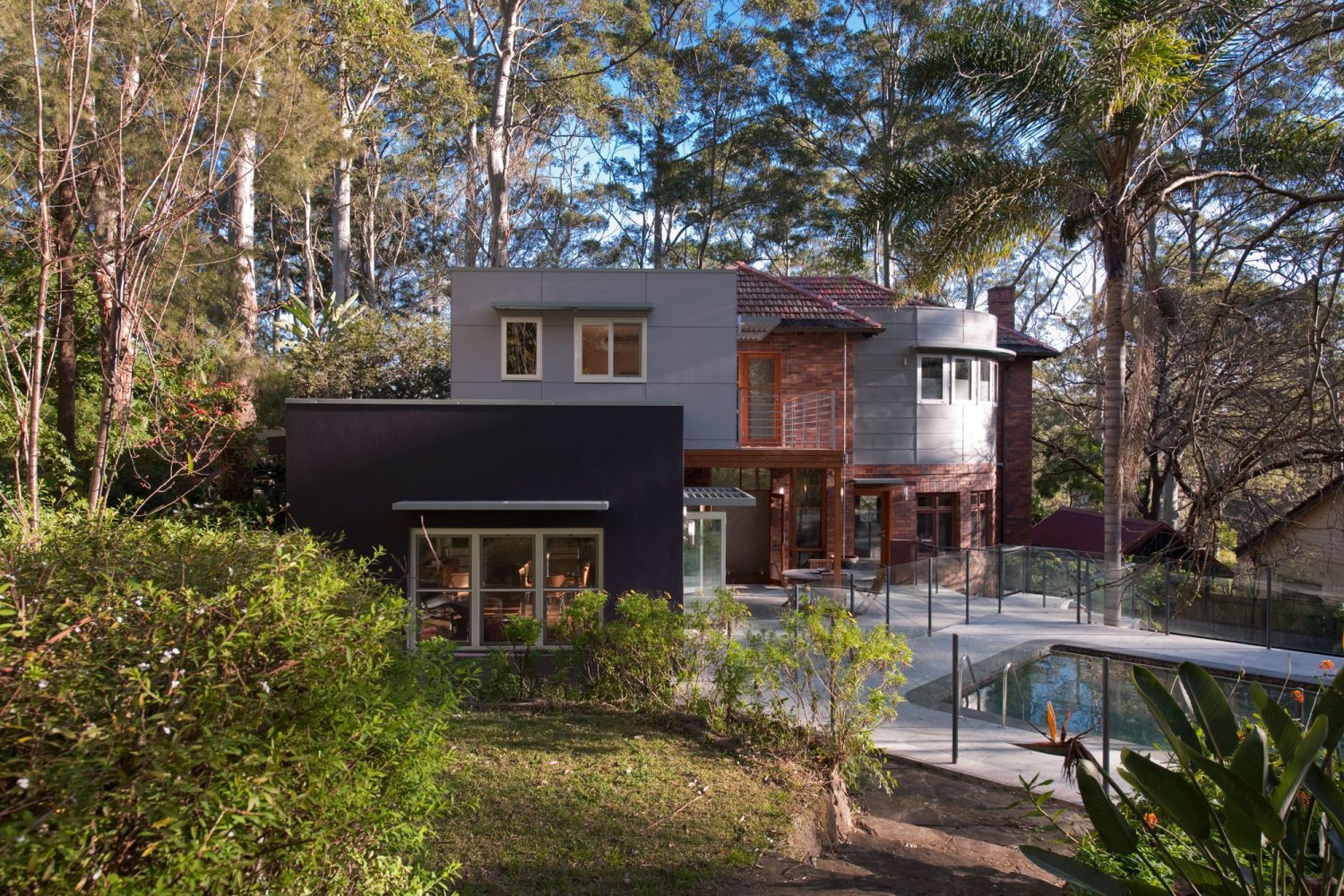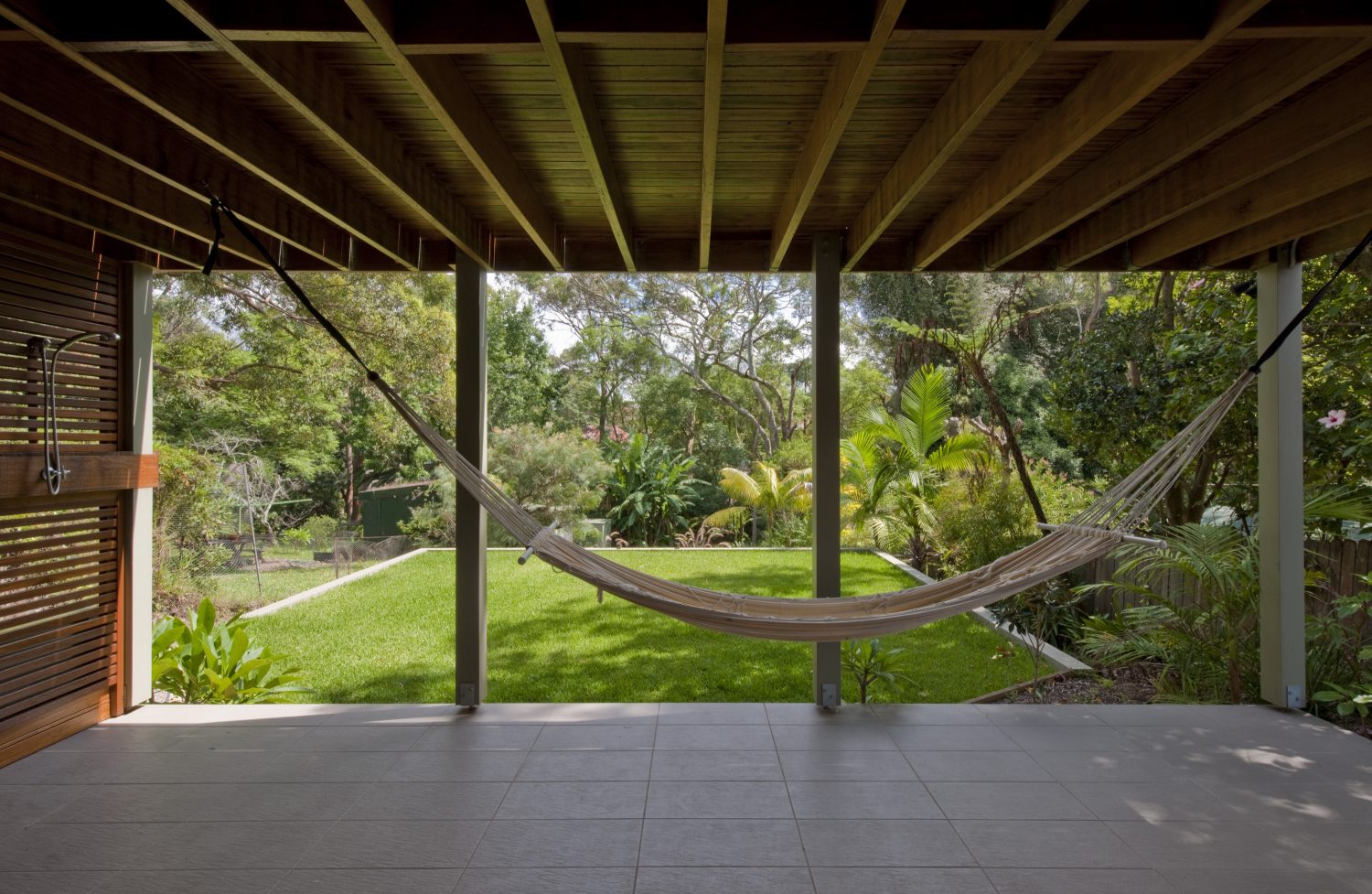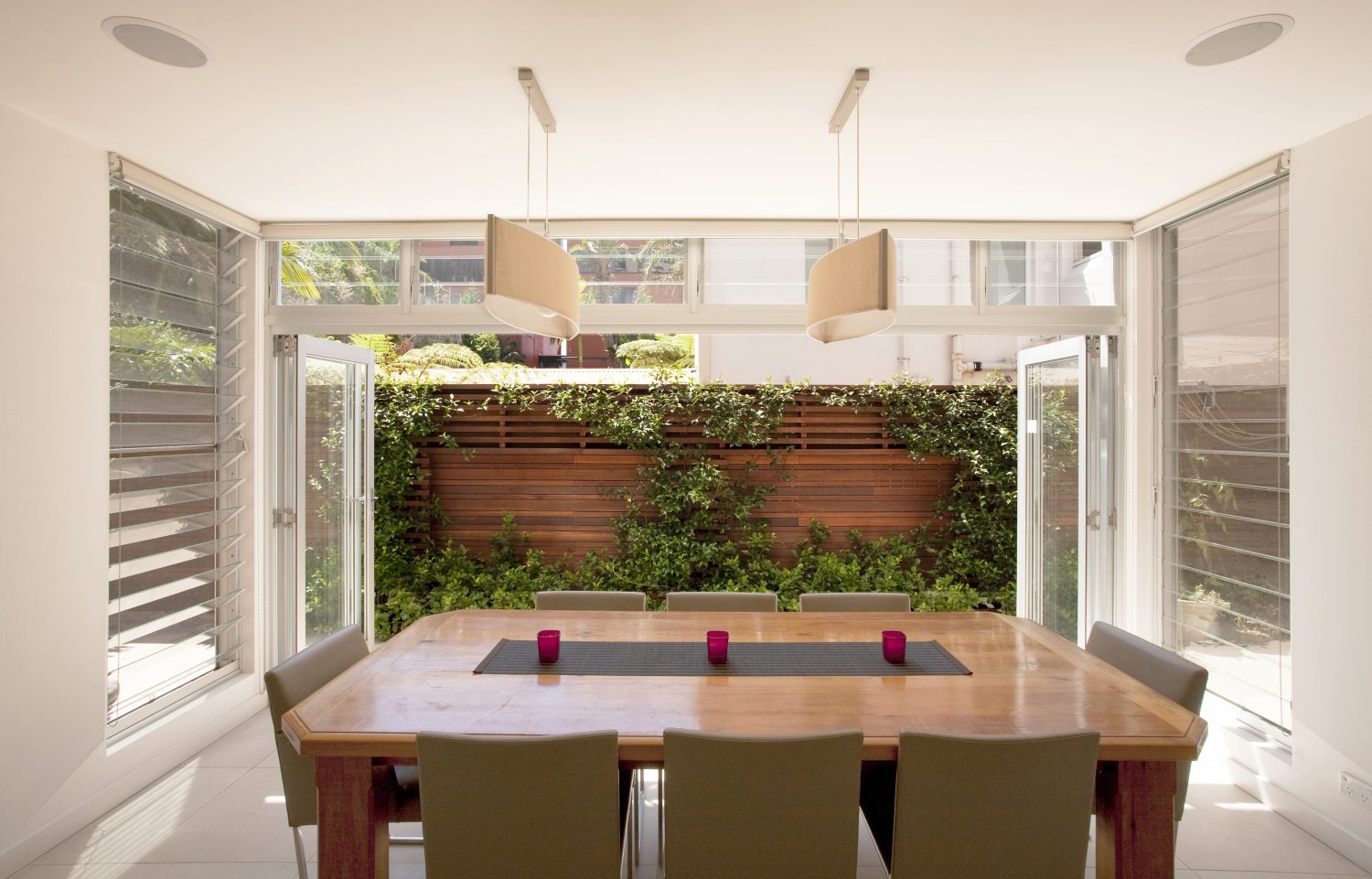Turramurra Park House
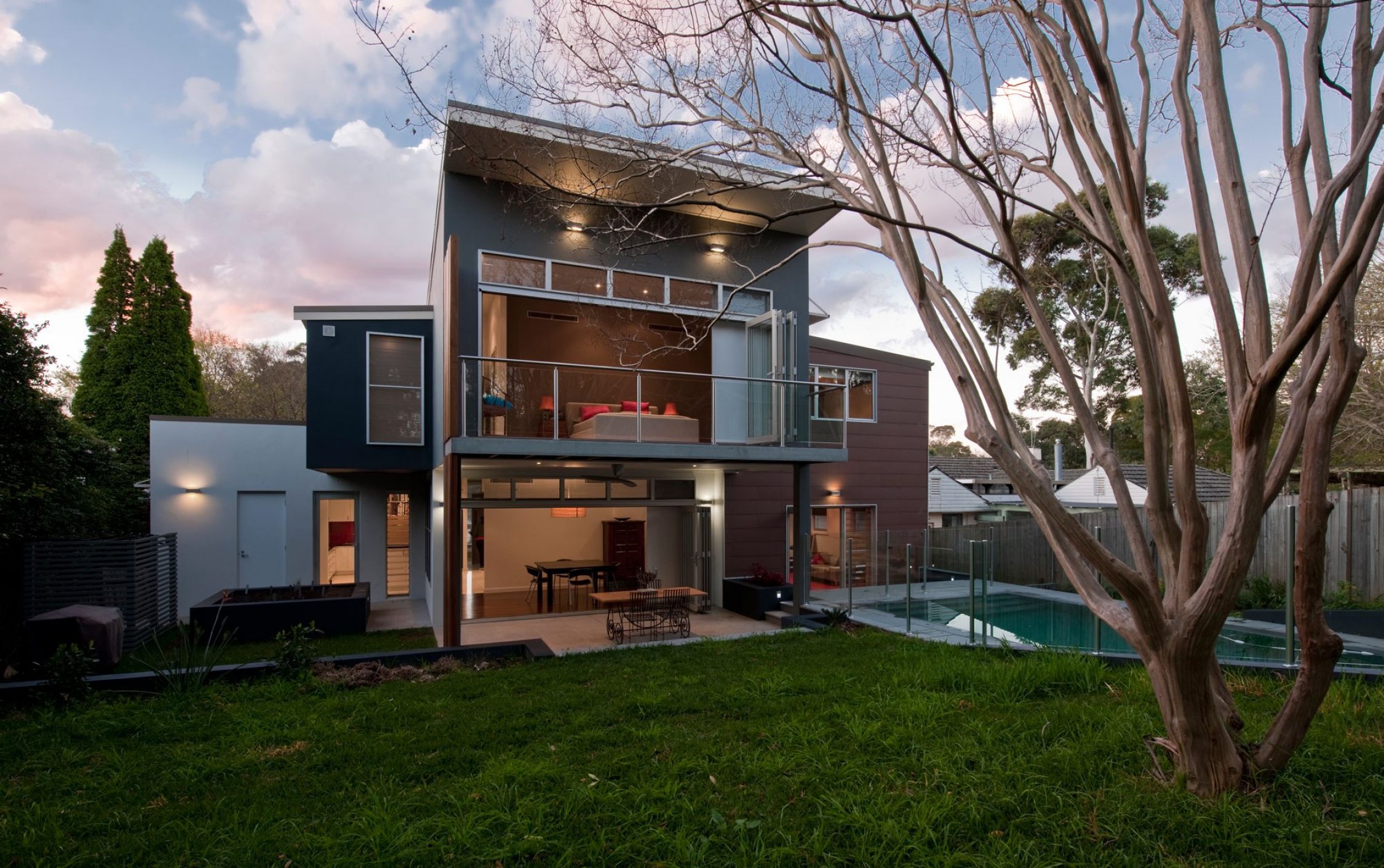
A blazing red texture brick house that sat stubbornly above the street demanded a complete reworking of the cramped floor plan that had no real connection to the opportunities of the long, gently sloping site.
- Project.
- Turramurra Park House
- Category.
- Residential
- Client.
- Private
- Location.
- Turramurra, NSW
- Completed.
- 2009
- Photography.
- Willem Rethmeier
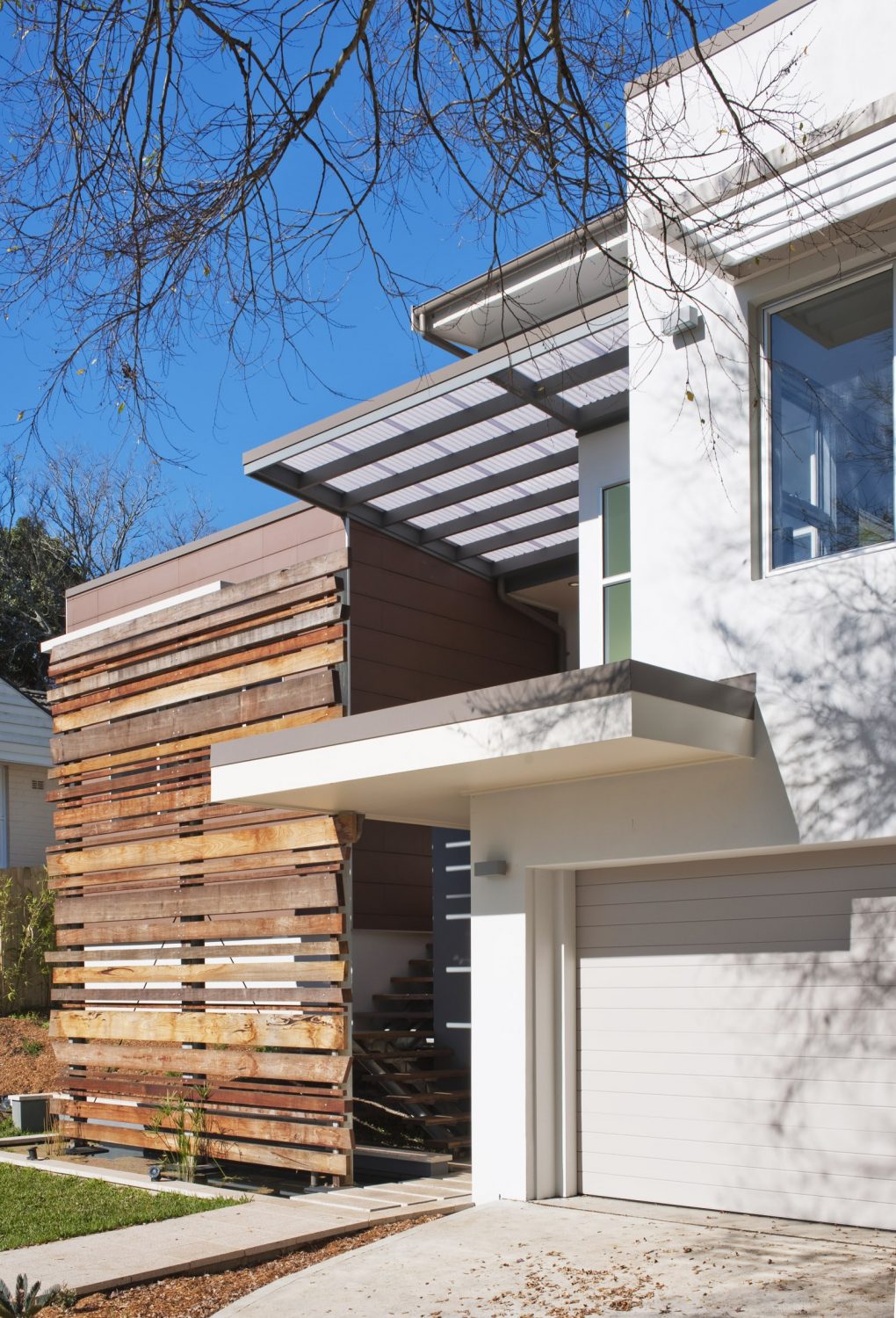
Desiring a lively family home that balanced seclusion and openness, our clients asked for us to create easy flows between the dwelling and the rear garden. Tying the composition of the dwelling together is measured yet strong sense of arrival to the main entrance, with no compromise to privacy or functionality. Veiled from the street via a freestanding timber screen panel, the stair landing transcends its functional remit and becomes a transitional indoor/outdoor space which folds in towards the main entrance.
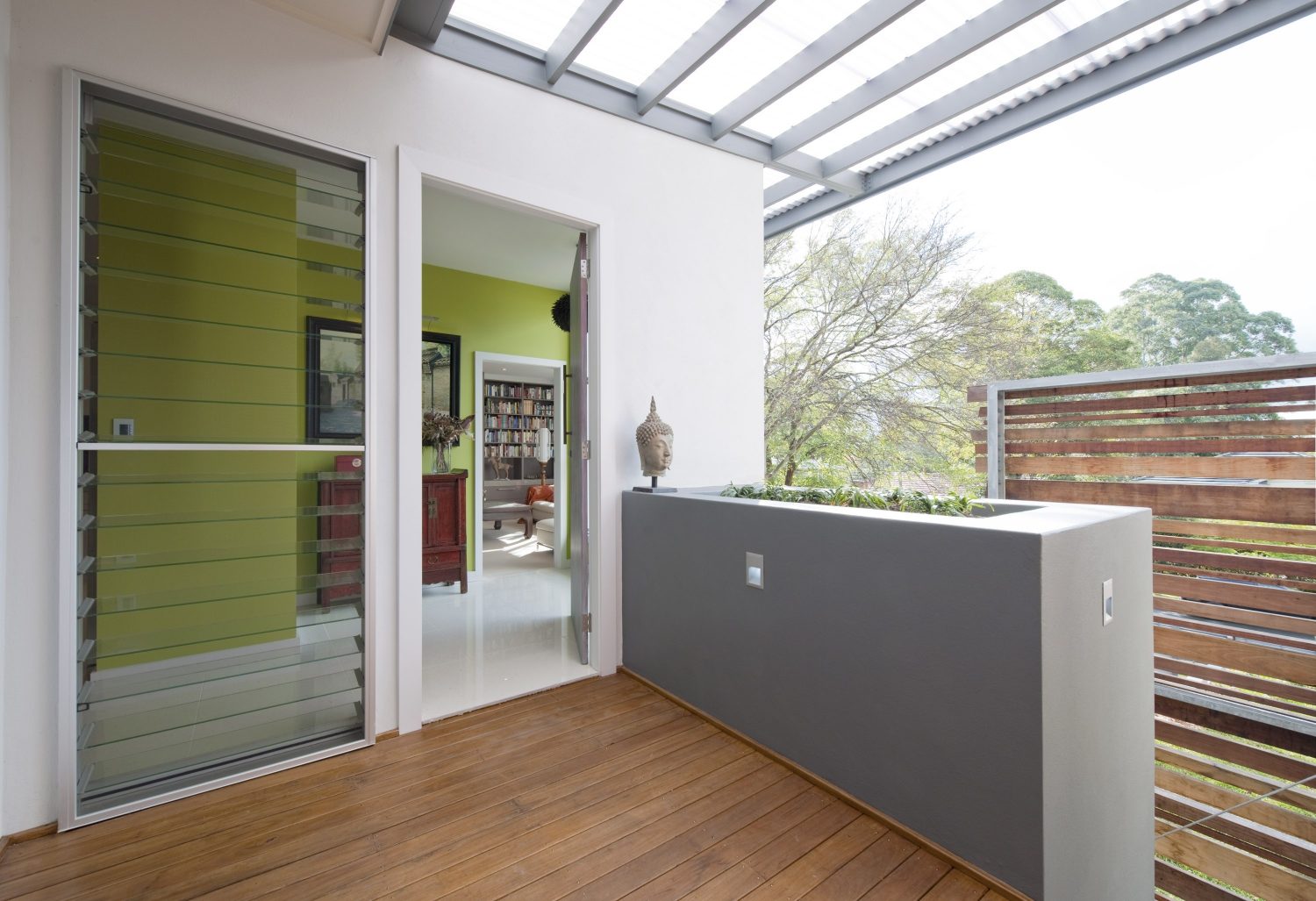
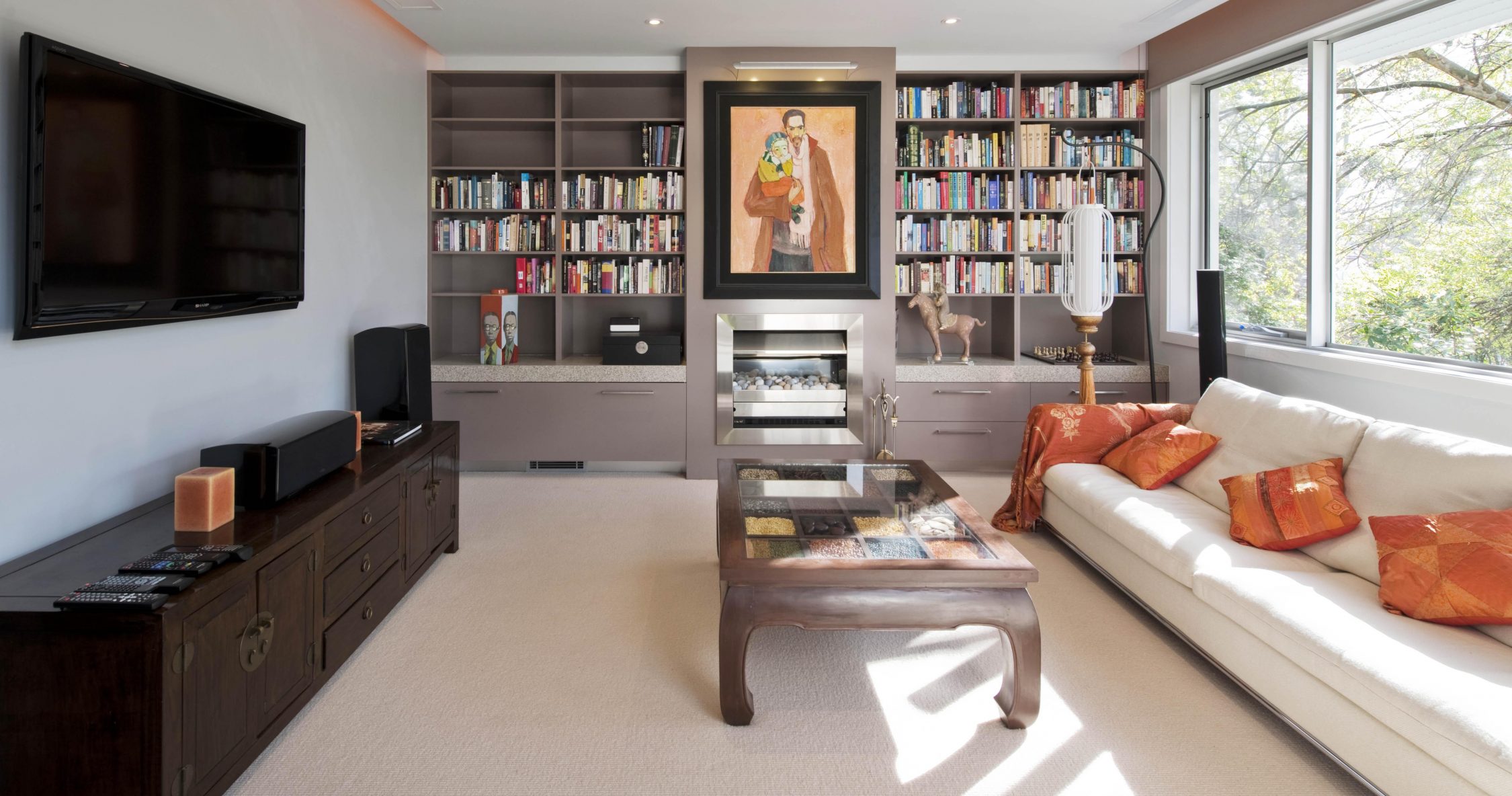
A unique contemporary aesthetic was desired by the clients so as to work with their own collection of paintings, furniture and objects collected from different parts of South-East Asia.
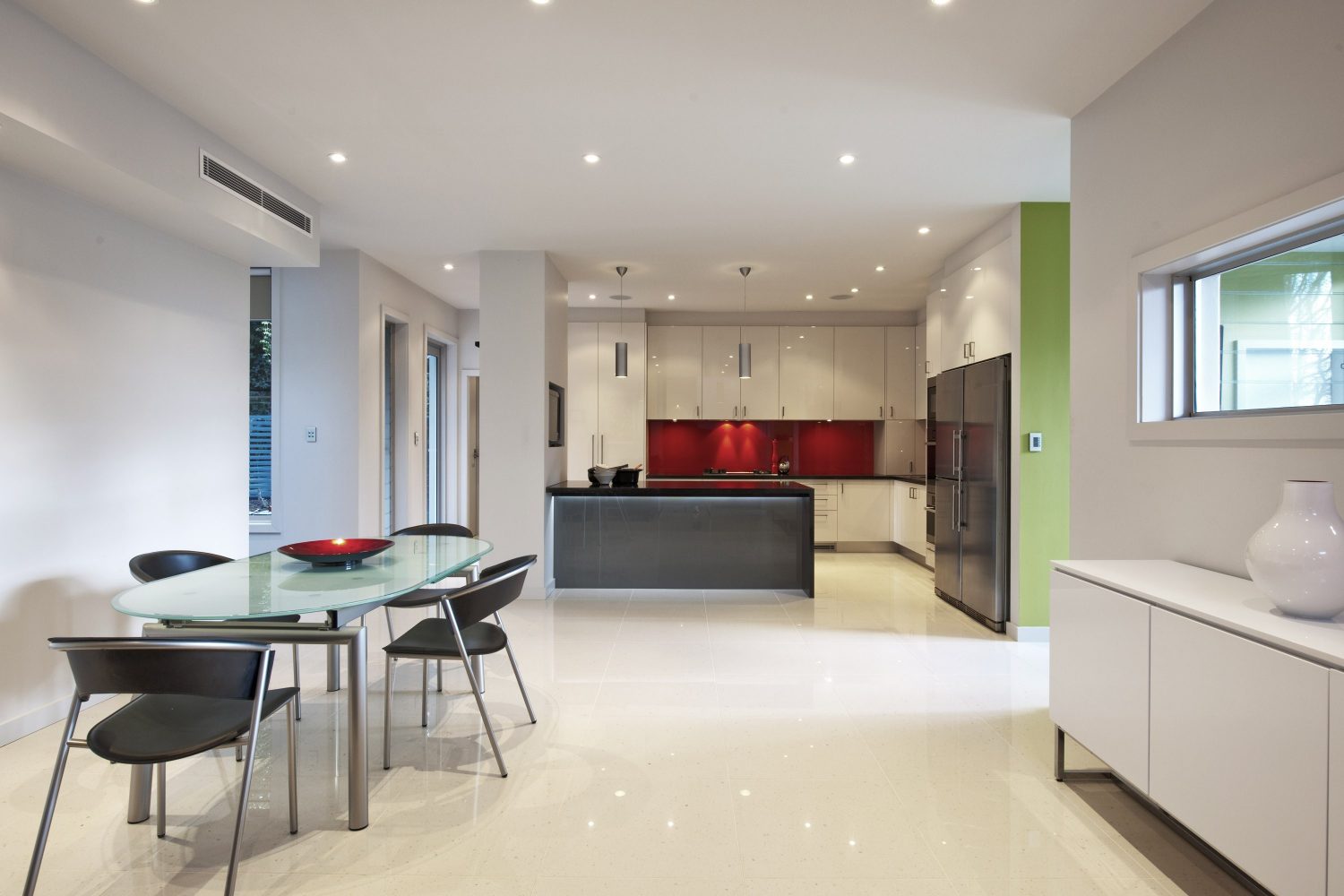
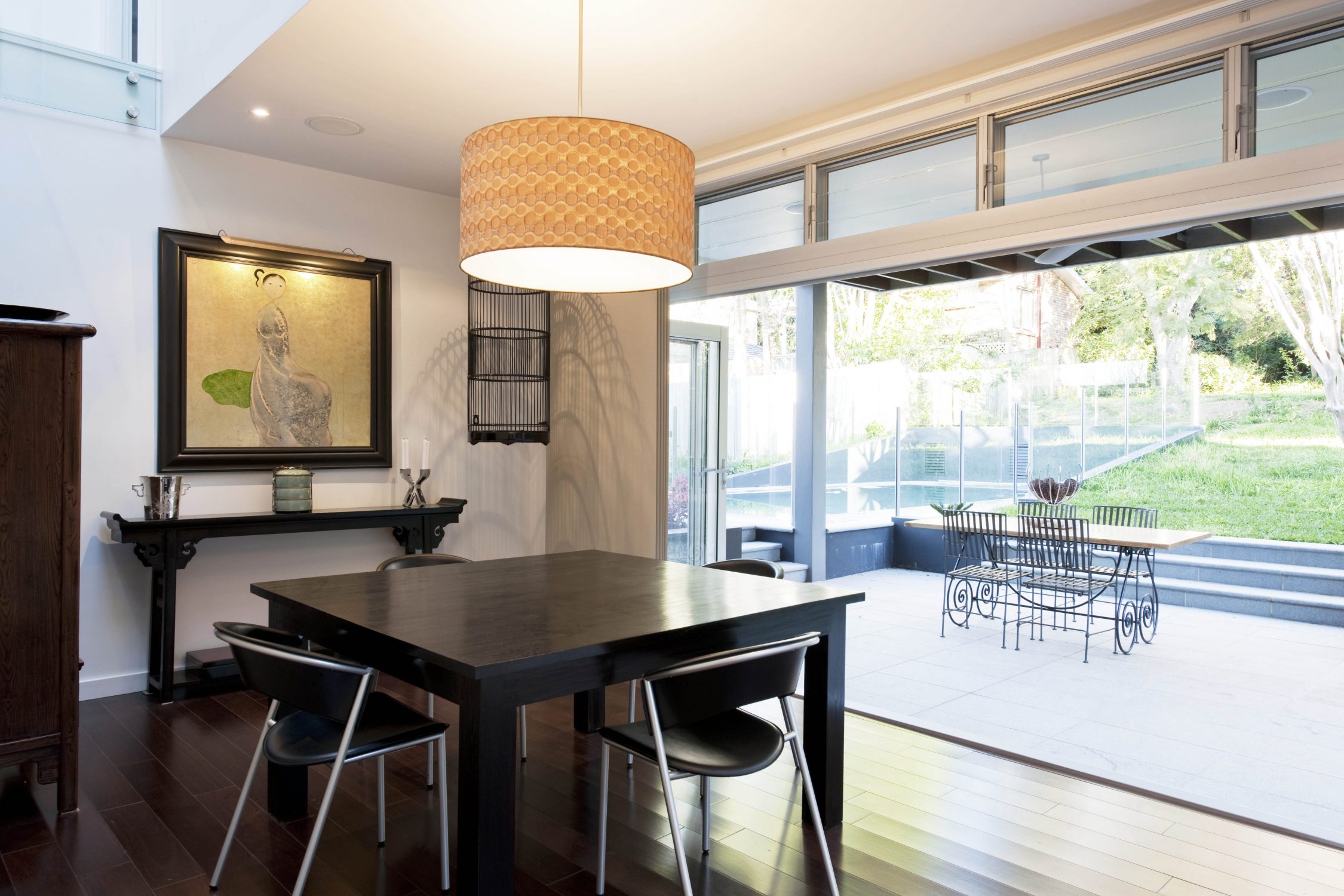
Bold colour is used to link spaces and enliven the interior, while a new outdoor entertainment area and pool connect the indoor and outdoor spaces. Materials are also used to delineate and articulate the composition of volumes in conjunction with the horizontal and vertical elements.
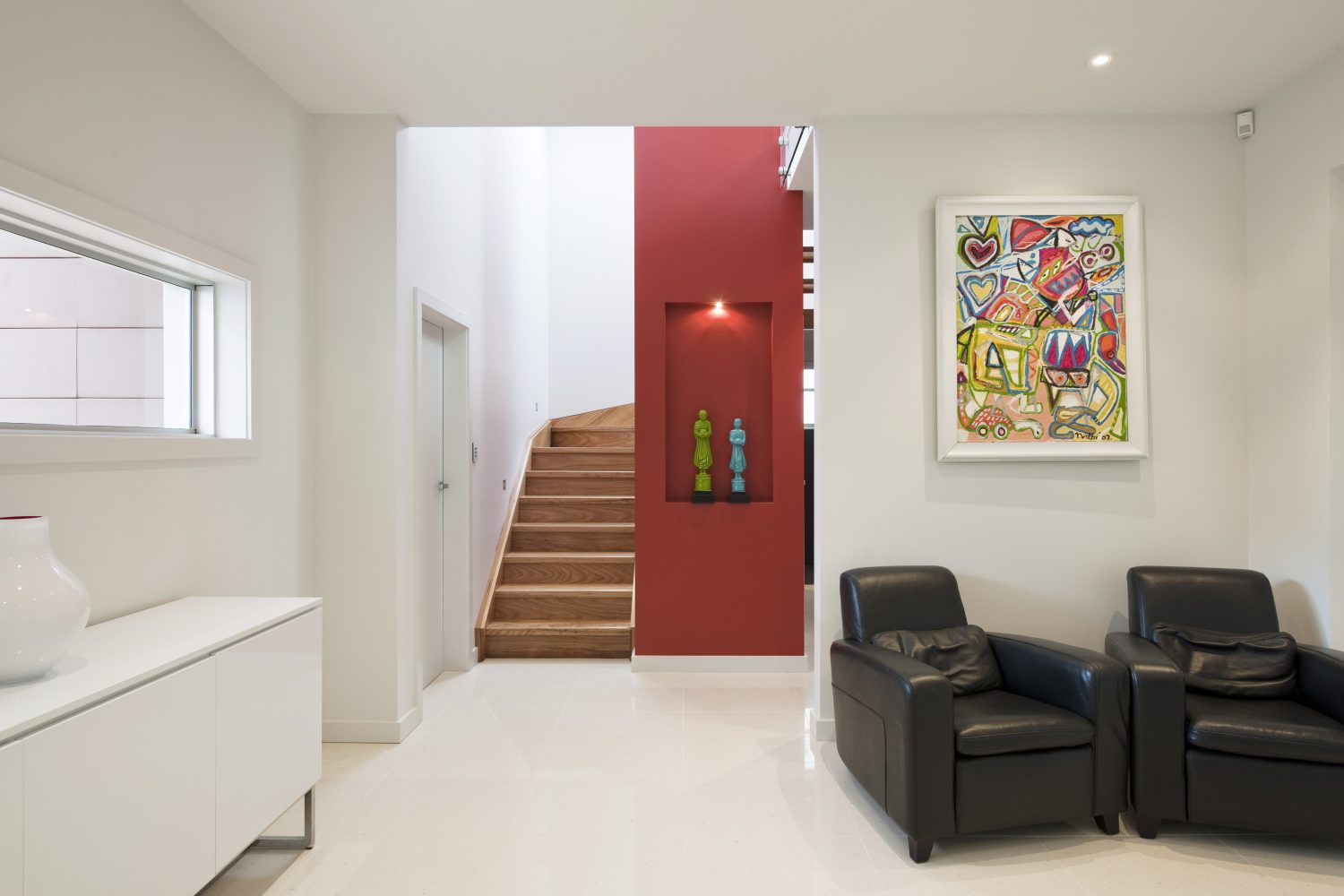
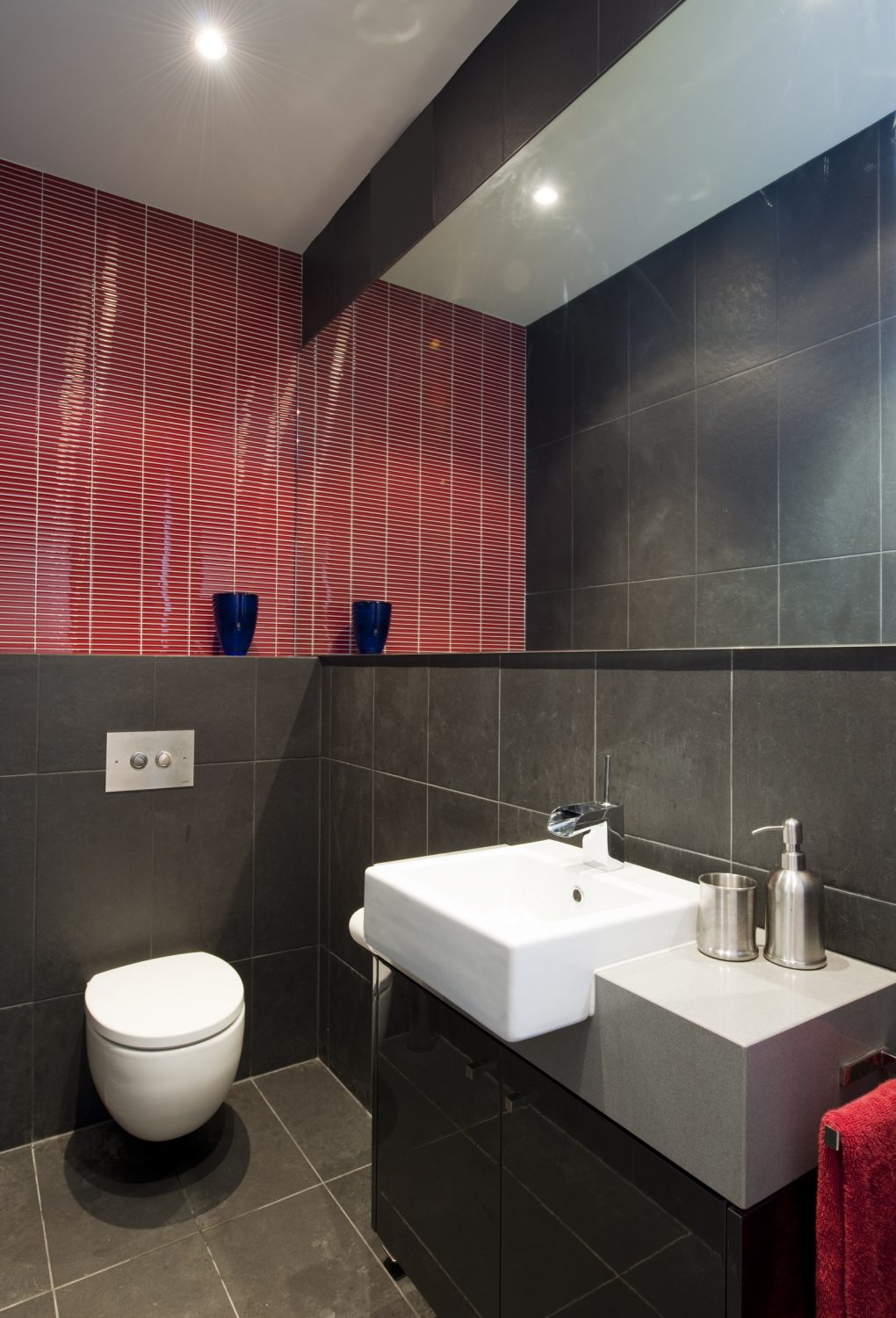
A second storey was added to maximise the opportunities for living space on the ground floor, with voids connecting the levels visually and spatially, through which skylights channel light into the centre of the home.
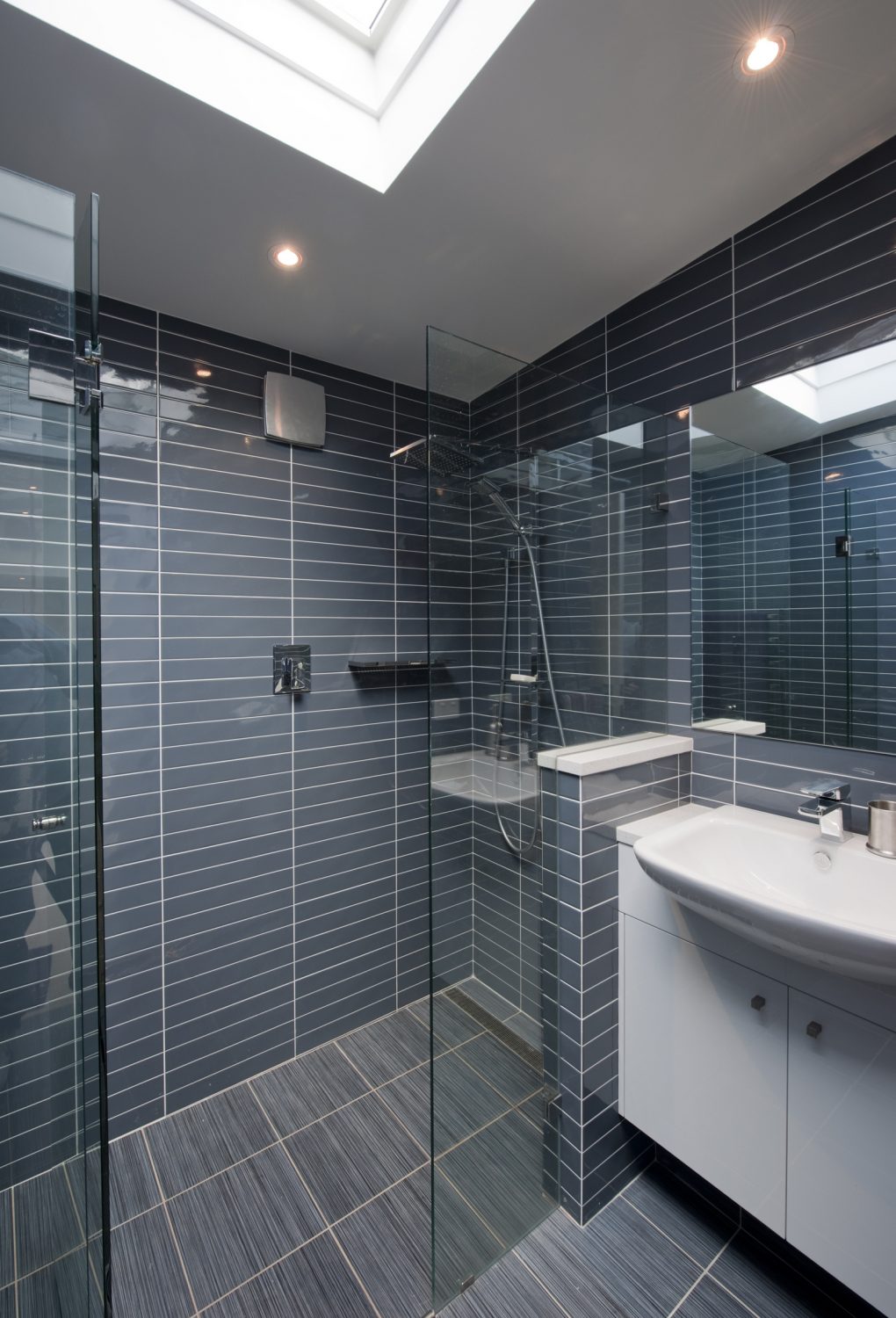
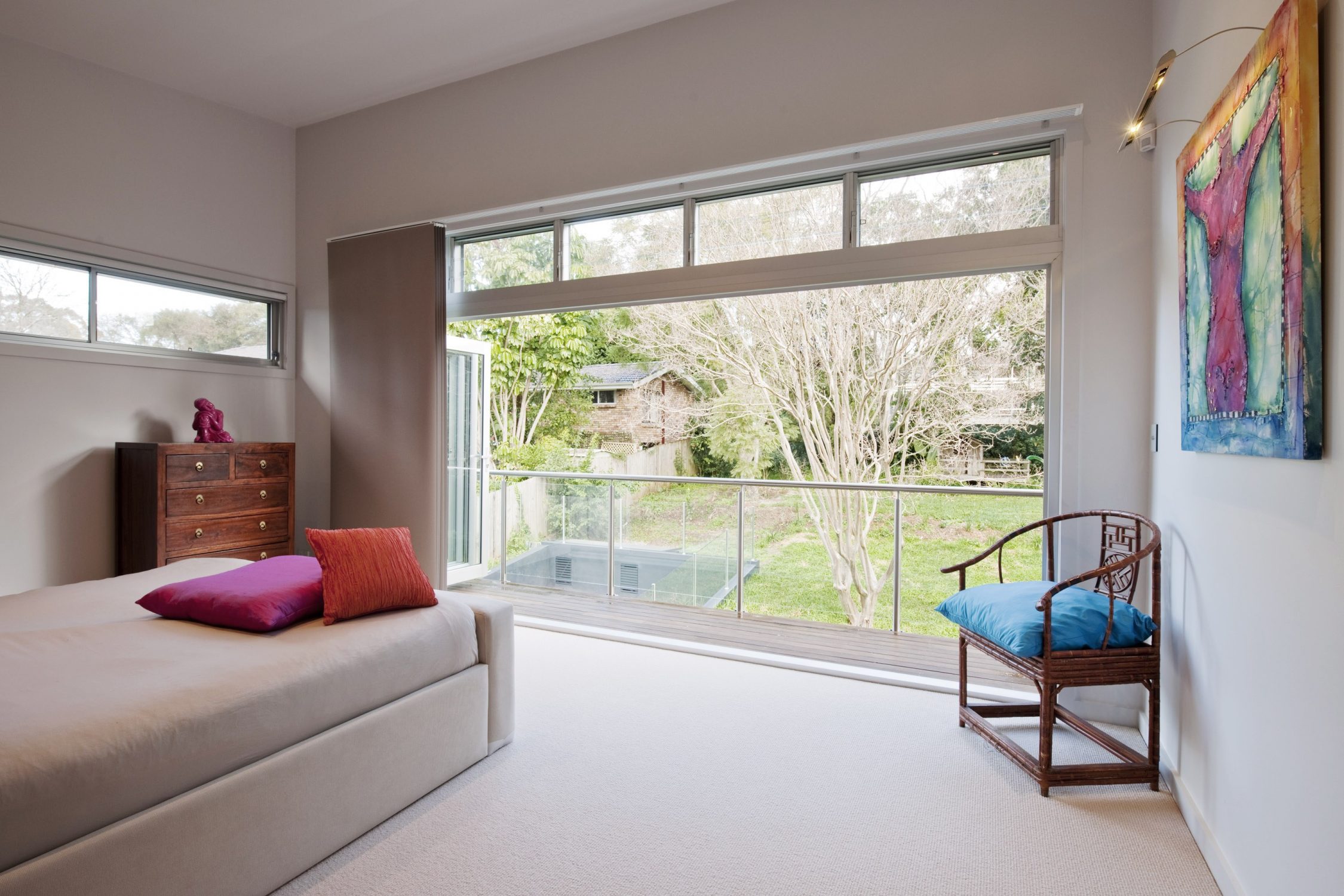
Articles
Australian Home Beautiful
April 2010
Shanghai Sunrise
