Guided by the belief that architecture must bring enduring surprise and delight, Bijl Architecture is an ambitious practice that seeks to challenge the status quo.
Our projects create life-affirming places and spaces that better connect us to each other, ourselves, and the future generations who will inherit our collective legacy.
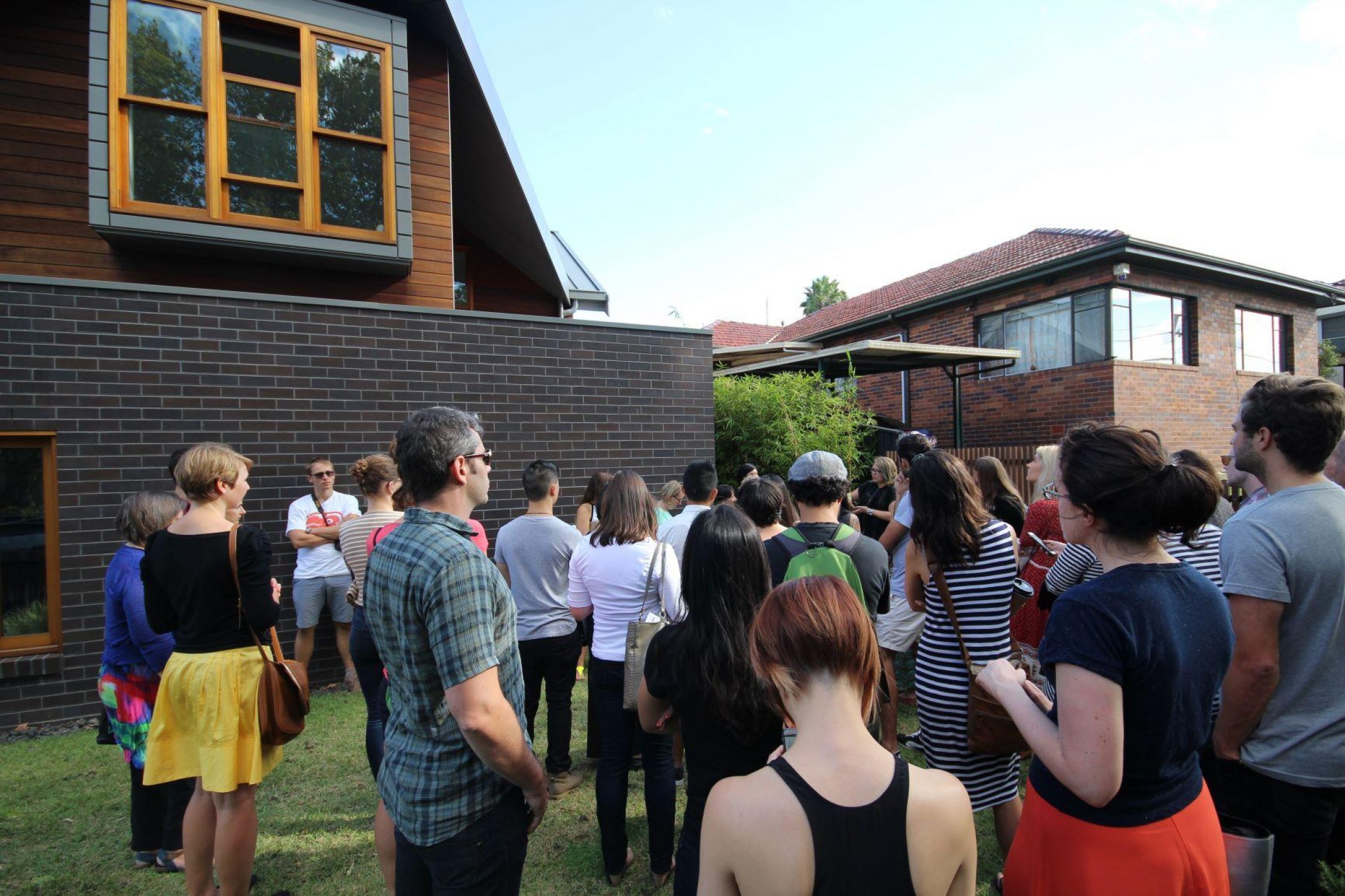
Our Philosophy
At Bijl Architecture, our practice is guided by the belief that architecture must bring enduring surprise and delight. It must improve our connections to each other, to ourselves, and to future generations.
Our residential projects are borne from an empathic, deeply personal expression of our clients’ vision for living; our educational and public architecture progresses the values of the wider community.
Sustainable practices are evident not only in our long-time holistic design approach but in the accredited quality systems that frame our operations. We pursue constant improvements in our work and built output with the future good firmly in mind.
We acknowledge the First Nations people of Australia who have cared for Country over many generations: we embrace an open design culture that encourages reconciliation and understanding.
From this philosophical framework we create architecture that is impeccably detailed, grounded in economic mindfulness, perceptive, and proudly Bijl – alive with light, character; sometimes mercurial, always striving.
Capability Statement - Education Projects
Capability Statement - Public and Community Projects
Our Process
Bijl Architecture is a full-service architecture and interior design practice. We offer concept designs and feasibility studies through to planning applications, construction documentation, detailed and interior design, and contract administration services.
Our projects are realised through a transparent process built on trust and open conversation. From the very first meeting we listen: we discuss your brief, expectations, scope of works, budget, and other factors important to you. We’ll then research your site and its context, and prepare and present several design options that marry your brief with our observations and reflections. We also examine town planning obligations, map out an estimate of project and construction costs, and provide further information around time and the likely process for your project.
Bijl Architecture’s inclusive approach fosters long-standing relationships with clients, builders, consultants and peers, and this approach has informed the many enjoyable and successful projects we have completed to date.
Our projects are found throughout Sydney and circle our beloved home suburb of Willoughby, but our work also takes us to regional NSW, Victoria and Tasmania. Enquiries from further afield are always welcome.
How we work: Design Development
How we work: Planning Applications
Our Team
Melonie Bayl-Smith LFRAIA MAICD AFHEA
Director and Principal Architect
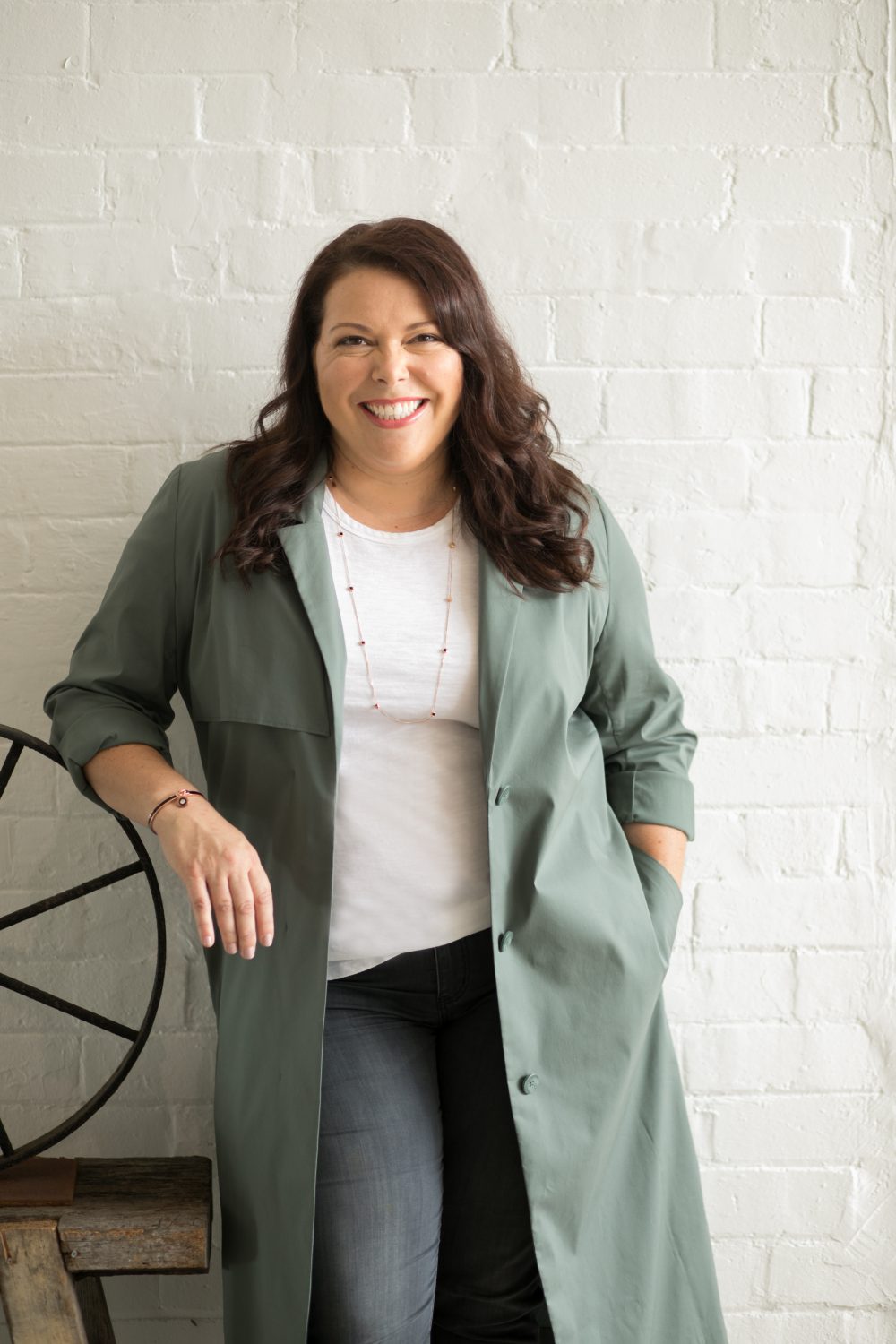
Melonie Bayl-Smith LFRAIA MAICD AFHEA
Director and Principal Architect
Nominated Architect ARB NSW 6846 ARBV 19214 BATAS 1080
Associate Professor, UNSW ADA - School of Built Environment
Architecture needs more architects like Melonie Bayl-Smith.
Founding BIJL Architecture in 2012, Melonie has built a practice dedicated to pursuing meaningful and inclusive client relationships and design excellence. Melonie’s practice extends across residential, public, education and community projects, leveraging her drive for empathic and effective architecture.
Melonie exerts an untiring commitment to championing the potential of people and architecture. Her achievements as architect, agitator, educator and mentor have benefited the wider profession and been instrumental in BIJL Architecture's emergence as a practice of note.
Highly regarded by her peers, Melonie is a Life Fellow of the Australian Institute of Architects and was awarded the 2018 Paula Whitman Leadership in Gender Equity Prize. As both an elected and academic member, Melonie served three consecutive terms on the NSW Architects Registration Board (2017-23), and was the Board-appointed NSW APE Convenor from 2018-24.
Melonie's commitment to architectural education is well known - in 2020 she was appointed Associate Professor (Architecture) at UNSW ADA School of Built Environment, having previously taught for over a decade at the UTS School of Architecture, including as Adjunct Professor (2012-19). Her research project 'BuildAbility - the Future of Construction Education' was funded by a Byera Hadley Travelling Scholarship (2009) and the NAWIC IWD scholarship (2010).
In a past life, Melonie was a professional musician - these days often substituted by attending live music, listening, reading and talking about music, and buying, selling and collecting records.
Read more about Melonie in Parlour's interview, In Conversation with....
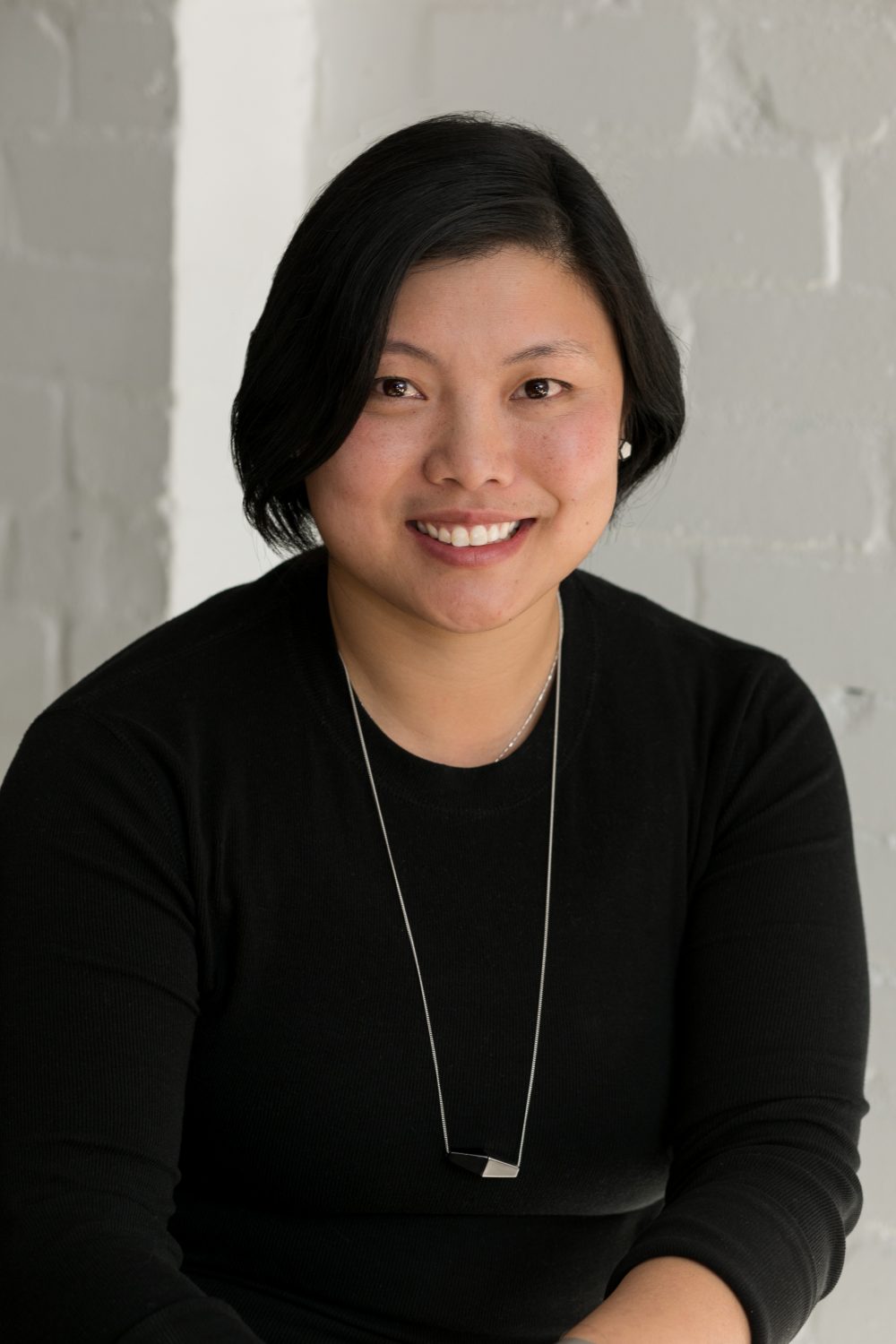
Vanessa Tang-Lee MDIA
Associate, Senior Project Leader
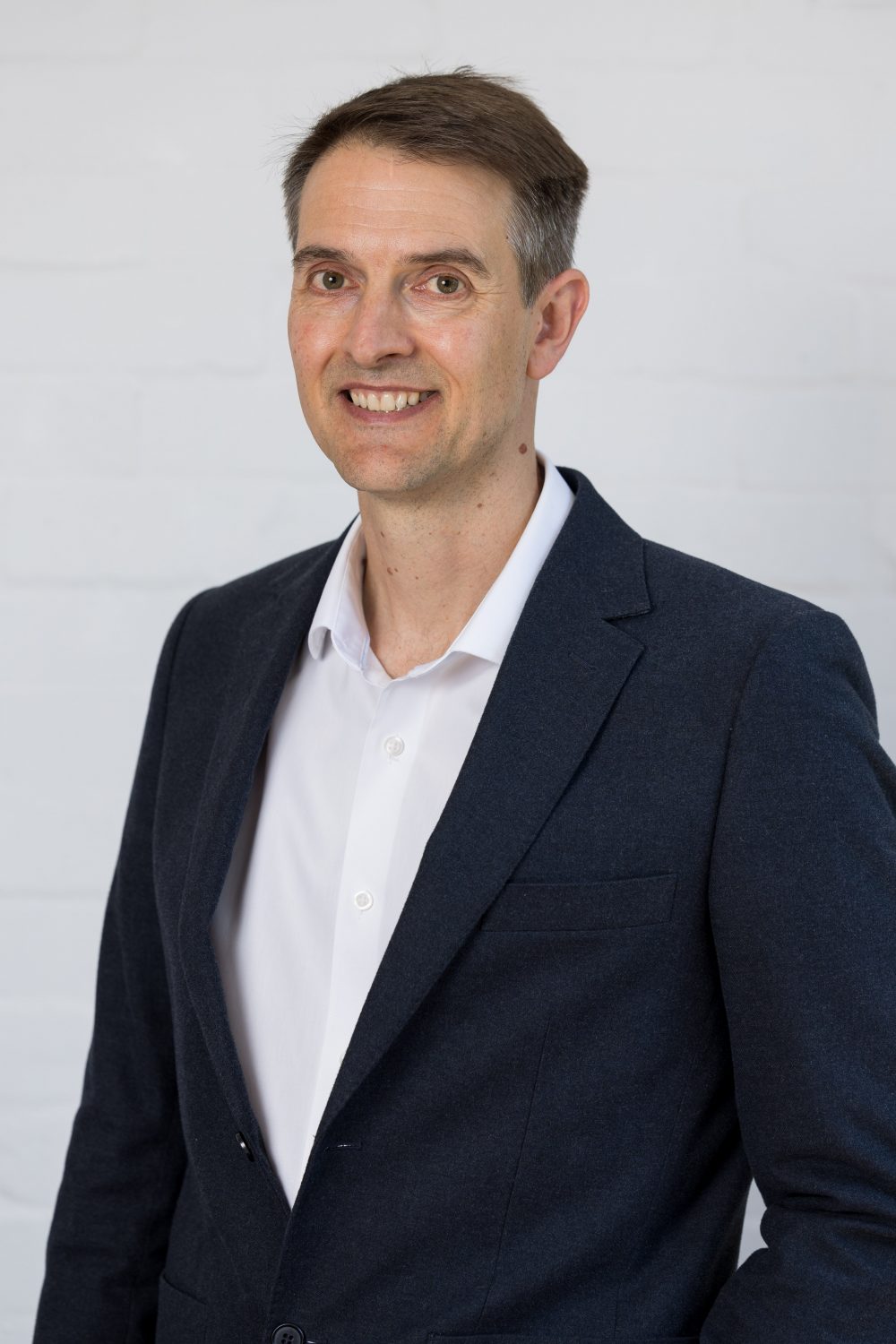
David Beer
Senior Project Leader
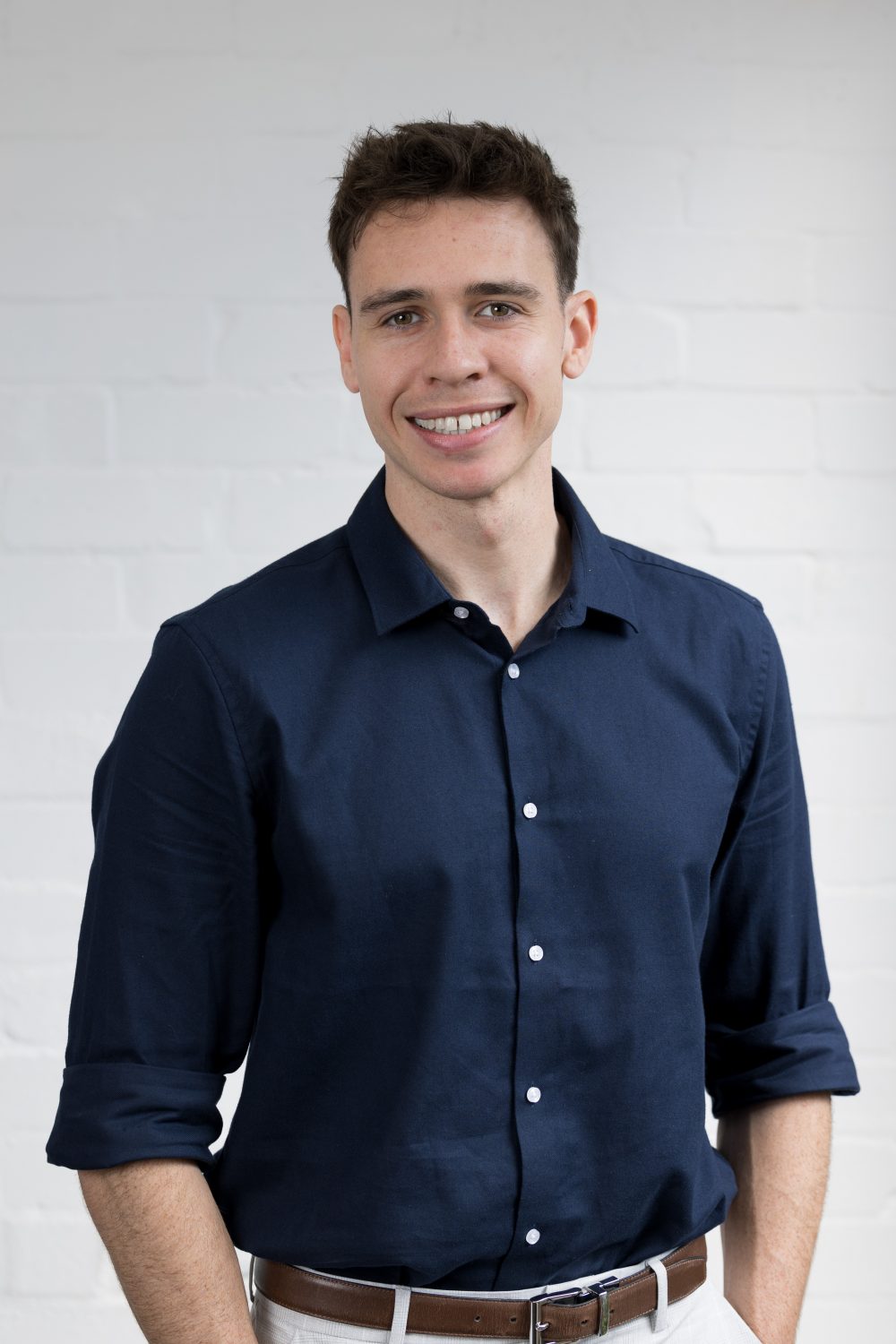
James Constance
Architectural Assistant
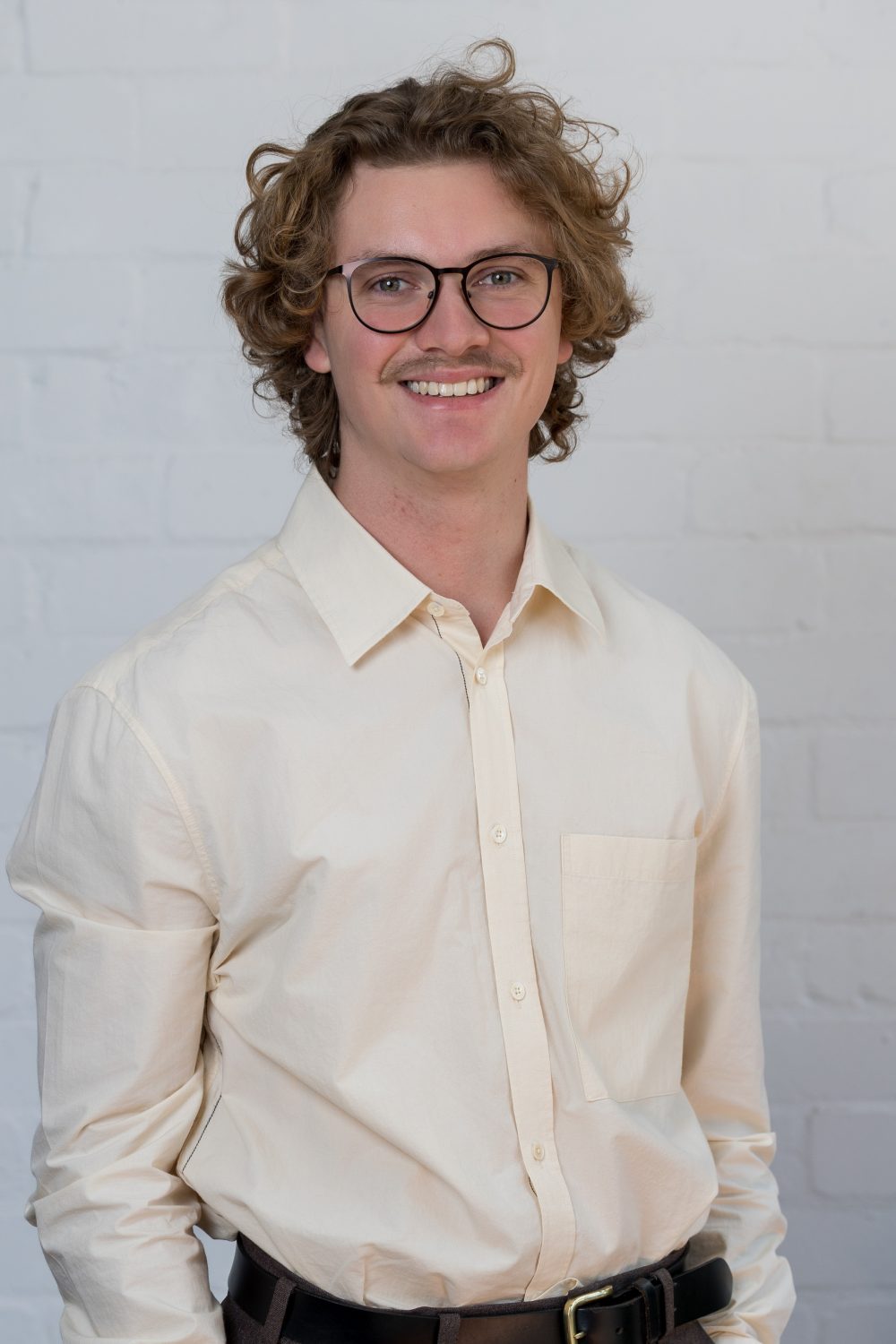
Henry Dudding
Architectural Assistant
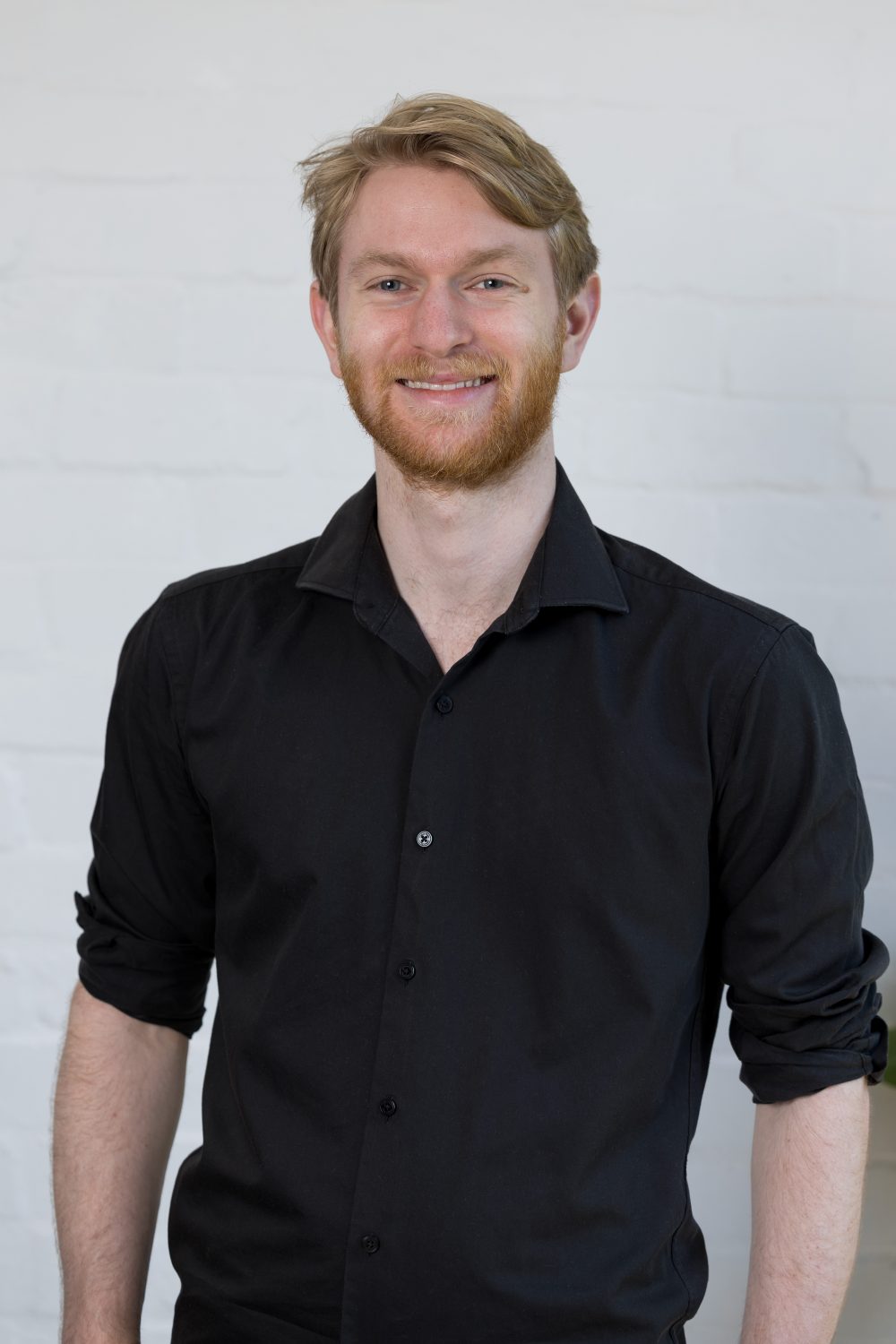
Dan Godwin
Architectural Assistant
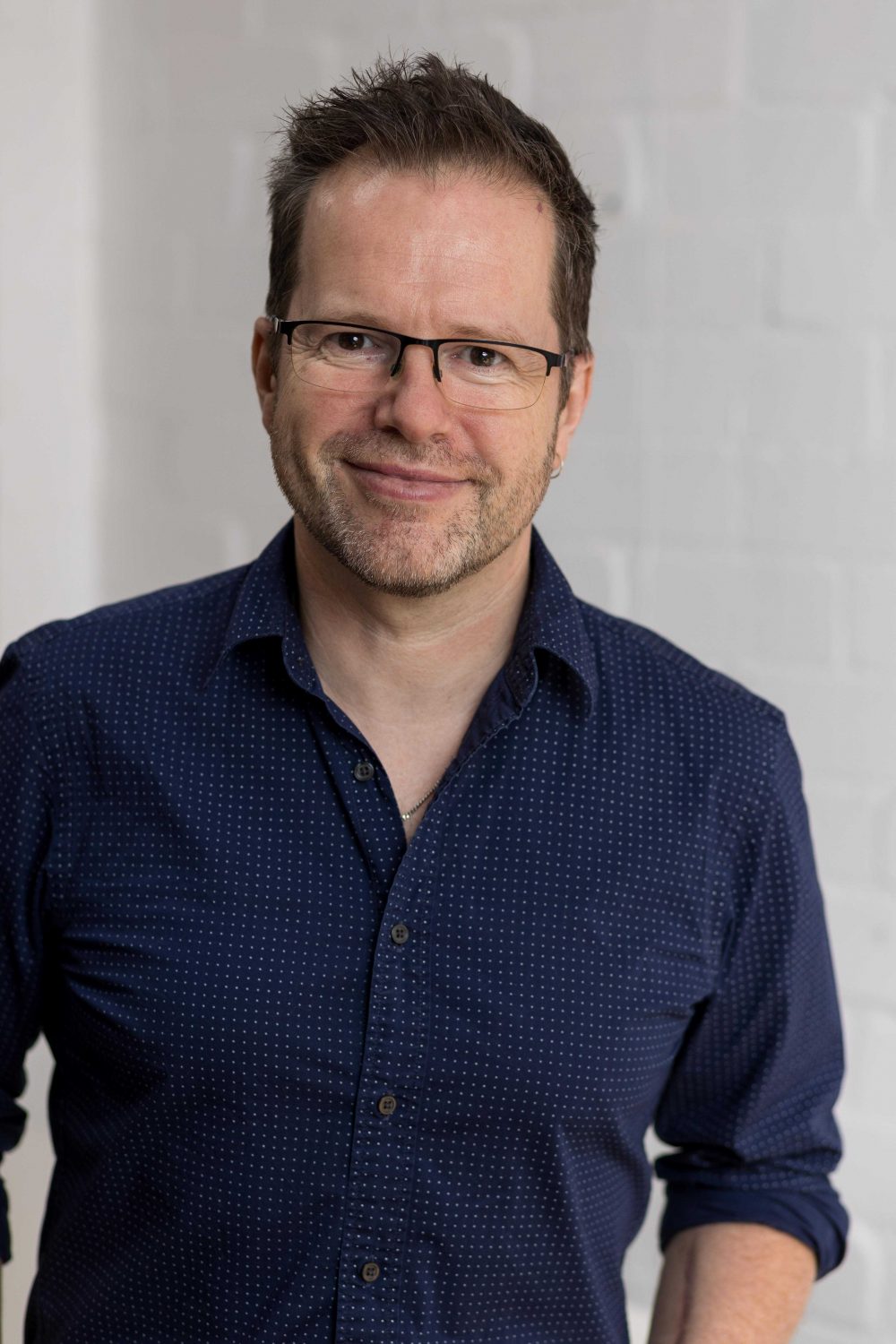
Piers Bayl-Smith
IT Manager
Accreditation
Bijl Architecture holds the following certifications:
- ISO 9001:2015
- ISO 14001:2015
- ISO 45001:2018
Our Integrated Management System (IMS) policy is available on request by emailing studio@bijlarchitecture.com.au
Bijl Architecture is prequalified under the NSW GA Strategy and Design Excellence Panel — Architecture
Membership
Bijl Architecture is a registered architectural practice in NSW, Victoria (no. 51837) and Tasmania (no. F15).
A+ Member: Australian Institute of Architects

Member and IWD Scholarship Alumna: NAWIC

Accredited Member Better Business Partnership
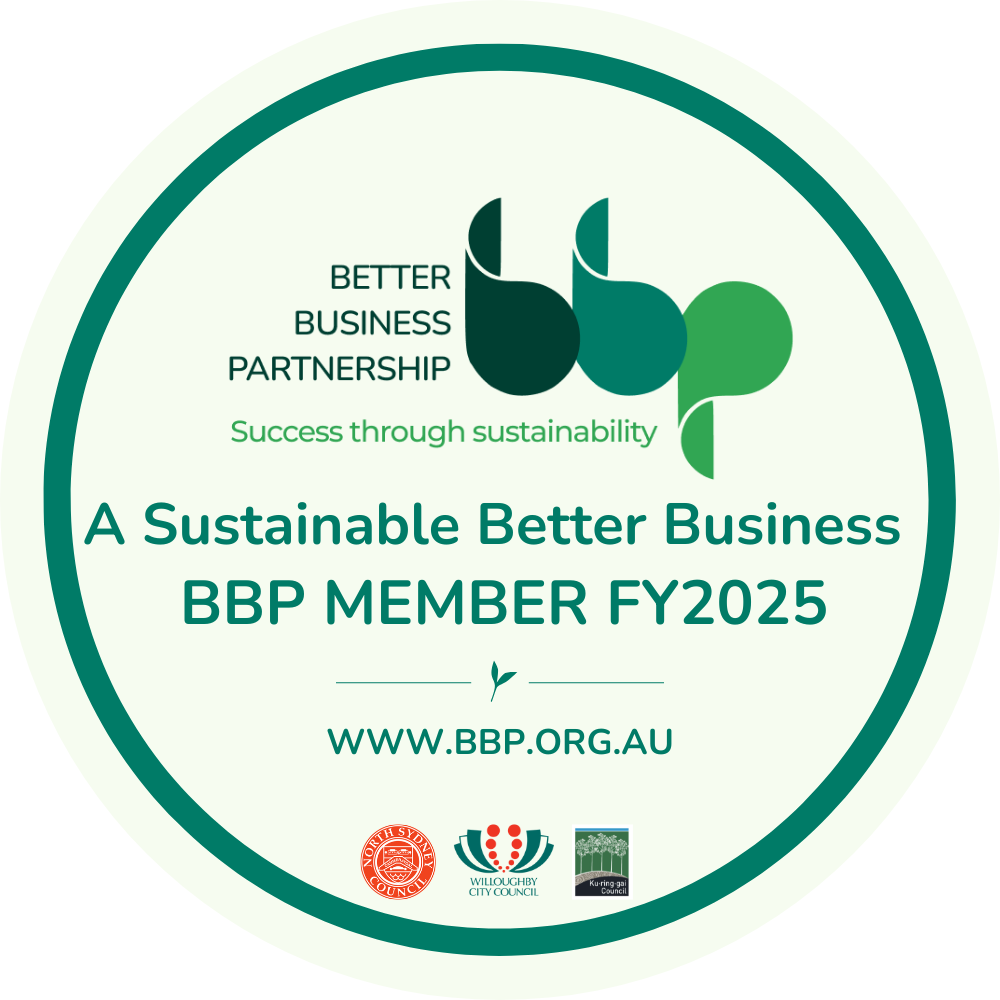
Intriguer and Marion's List Member: Parlour

Supporter: Built Environment Channel

Nominated Champion Charity: Wayside Chapel

Site Information
Website.
Profile photography.
Kirsten Delaney
Archive note.
Projects prior 2011 were completed as Liquid Architecture.
