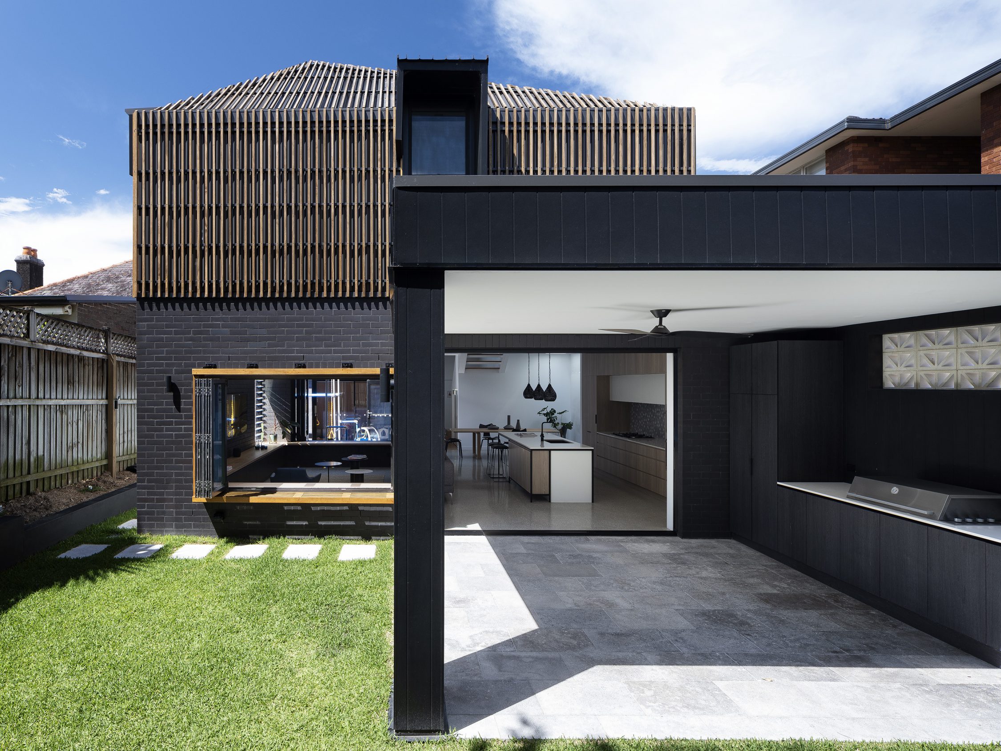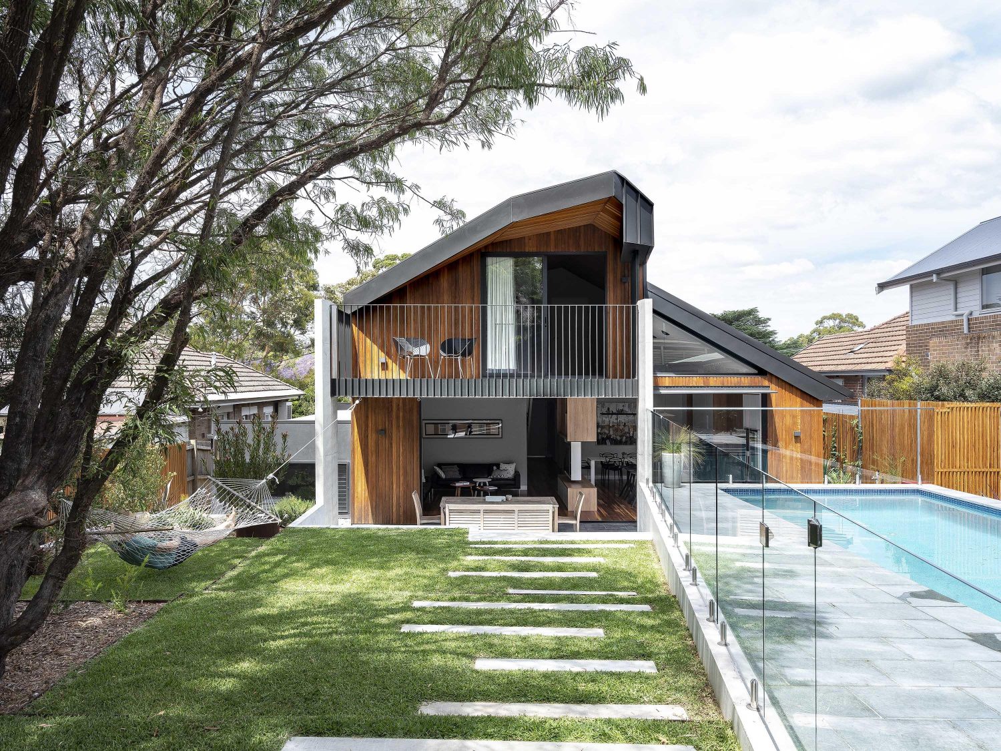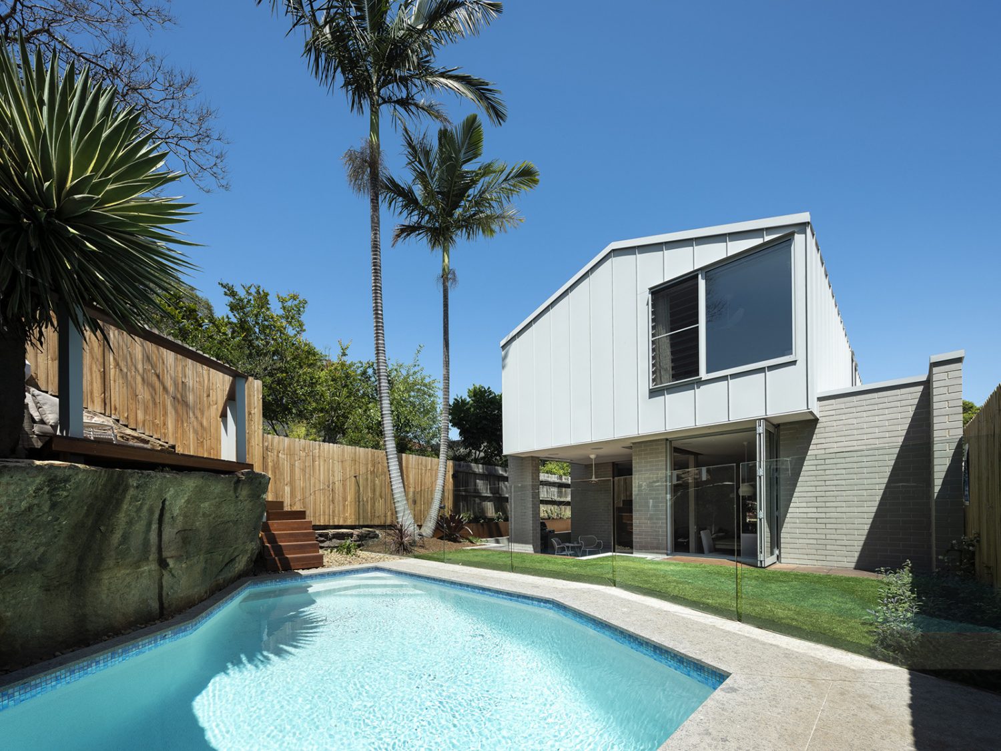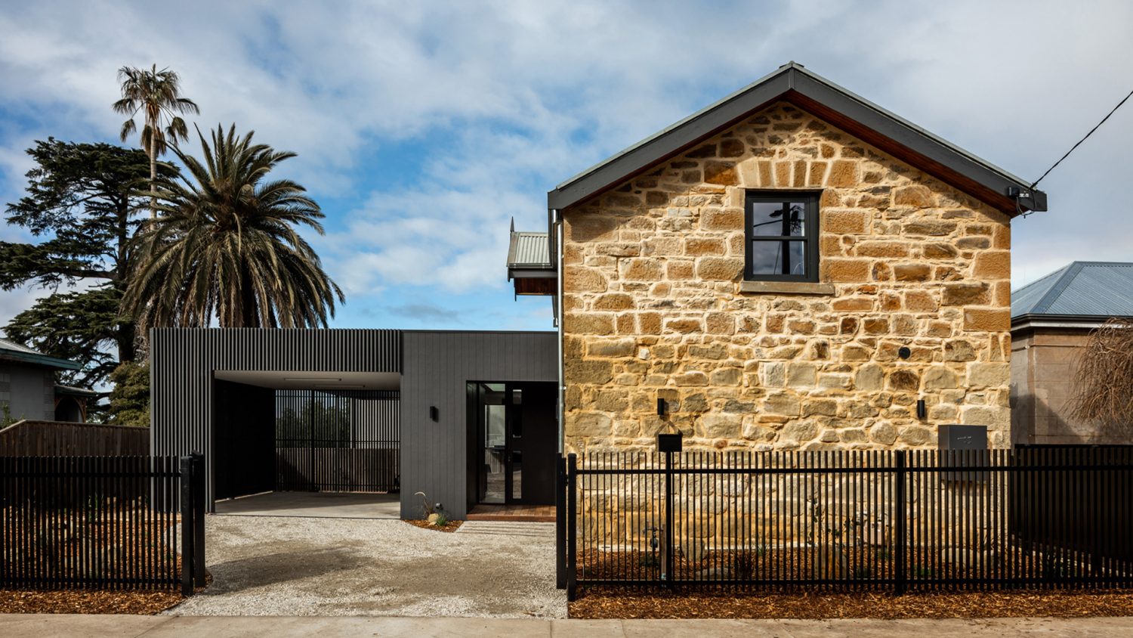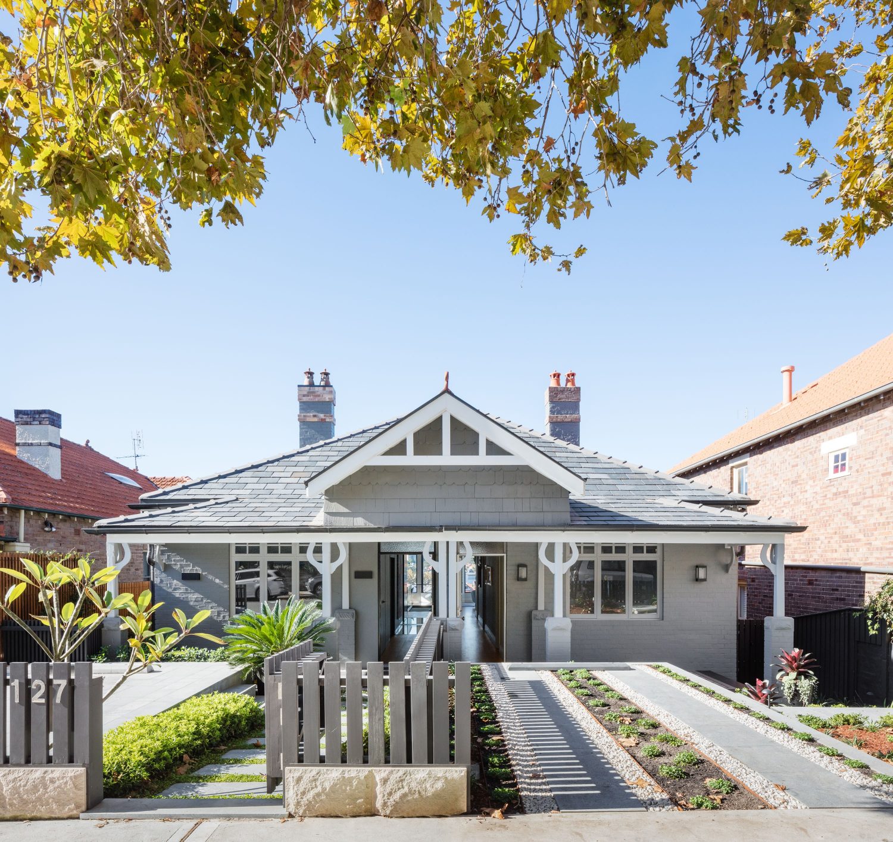Table for 18
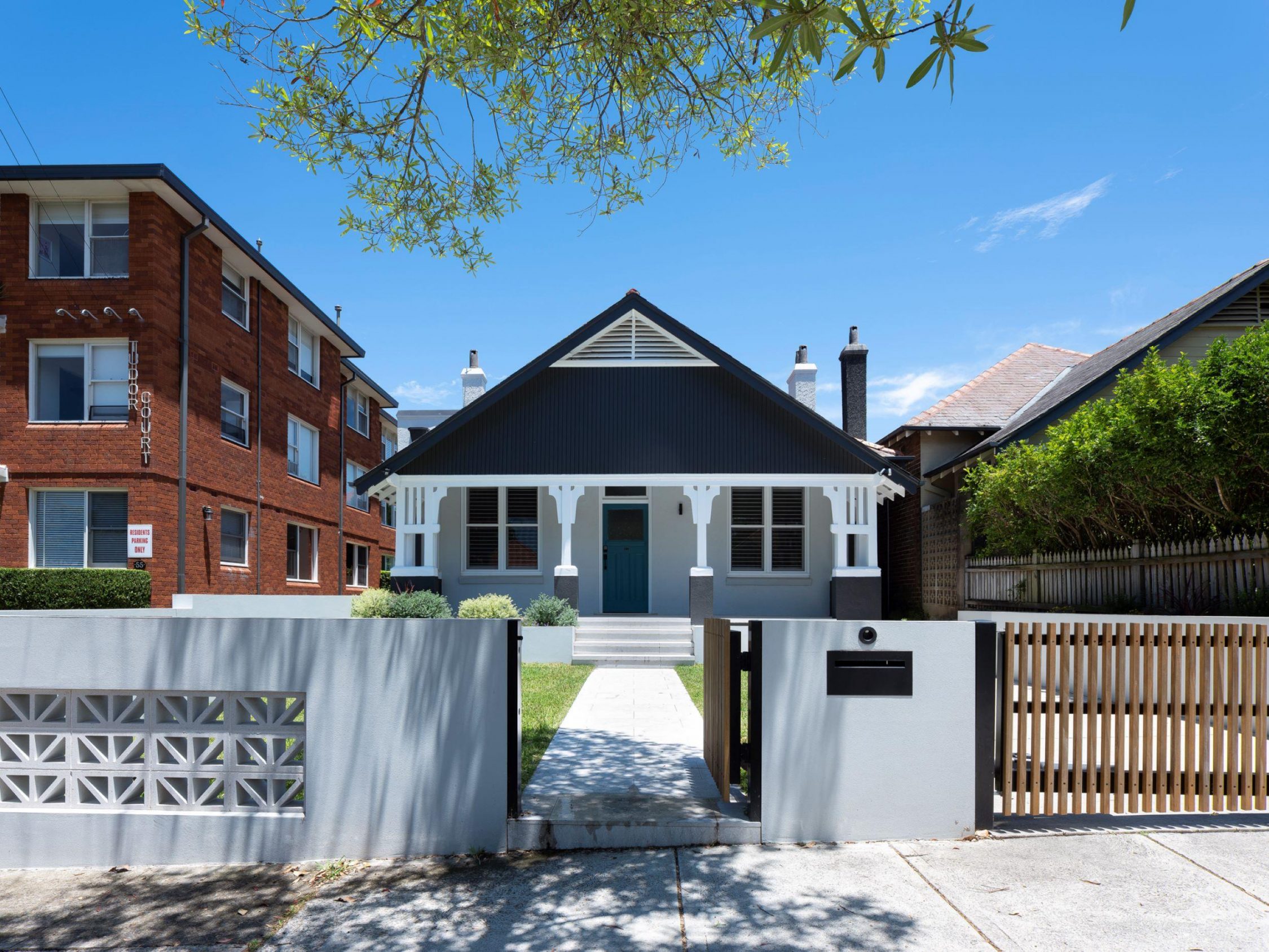
Neighbourhood challenges prove surmountable in this reinvention and reinterpretation of a unique family home.
- Project.
- Table for 18
- Category.
- Residential
- Client.
- Private
- Location.
- Drummoyne, NSW - Wareemba Land
- Completed.
- 2020
- Photography.
- Tom Ferguson
When we first visited this early twentieth-century brick home in Drummoyne, the dilapidated property needed urgent repair. Monstered by overlooking apartments and a wall of conifers, the recessed, relatively small site also had a neighbouring house tight on its boundary.
But the delightful, almost topographical nature of the strong gable roof and the home’s many original charms were well worth reviving.
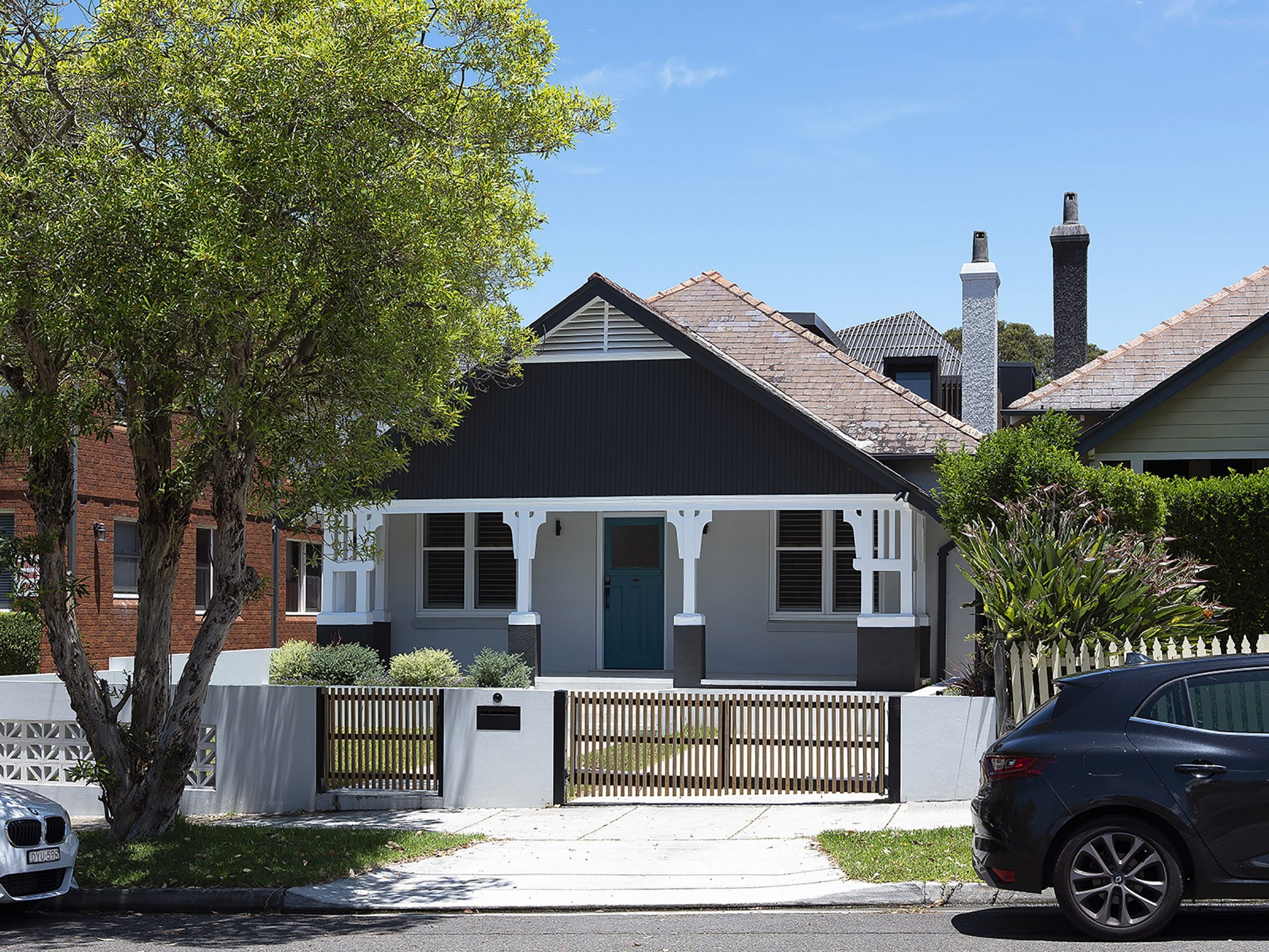
Our brief was to transform the property for the next 30 years and make it flexible enough to cater for large family gatherings yet nuanced with pockets for quiet in a busy home and neighbourhood. We also needed to bring in light, maximise the limited back yard, and introduce flexible, contemporary living.
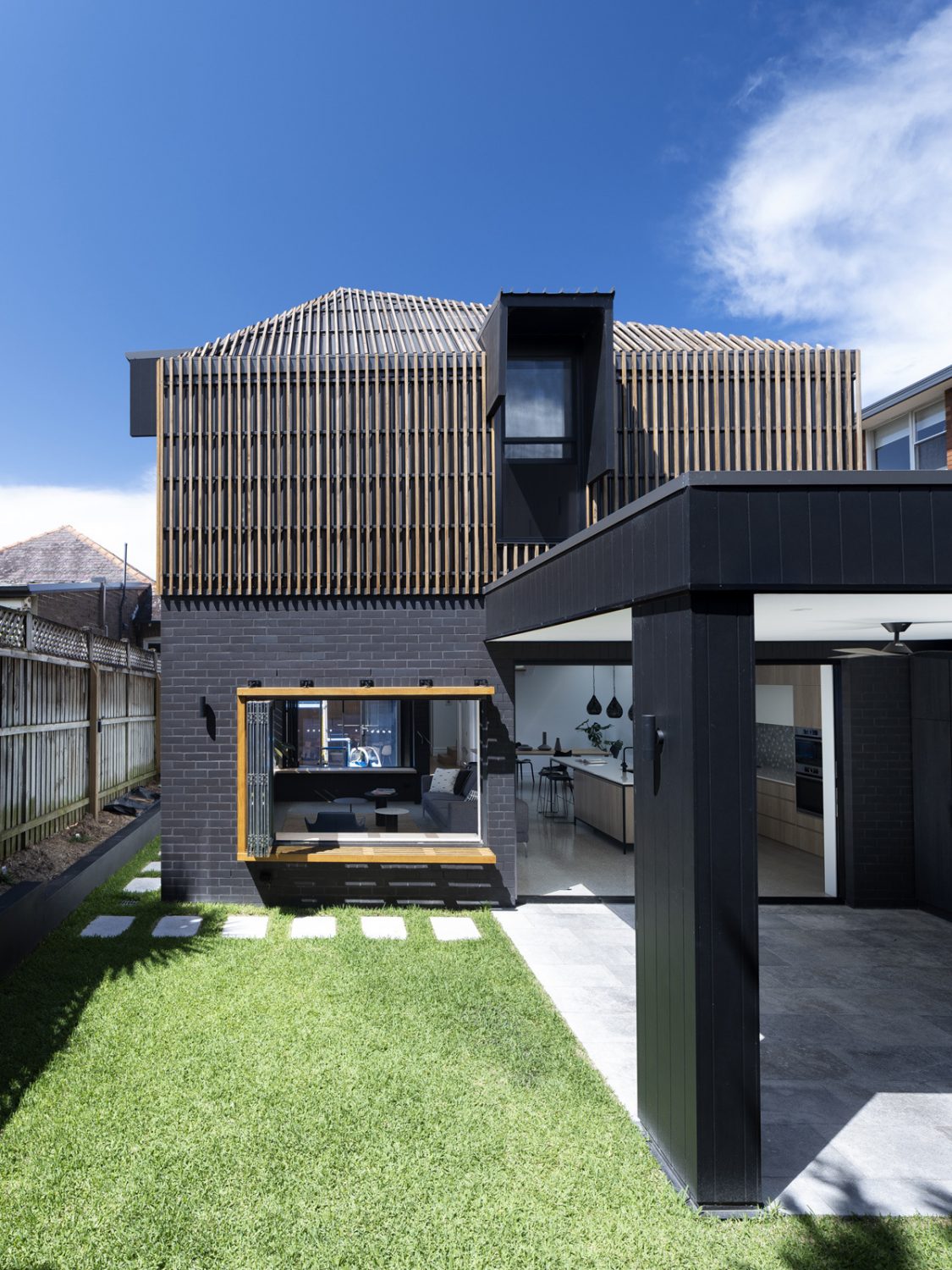
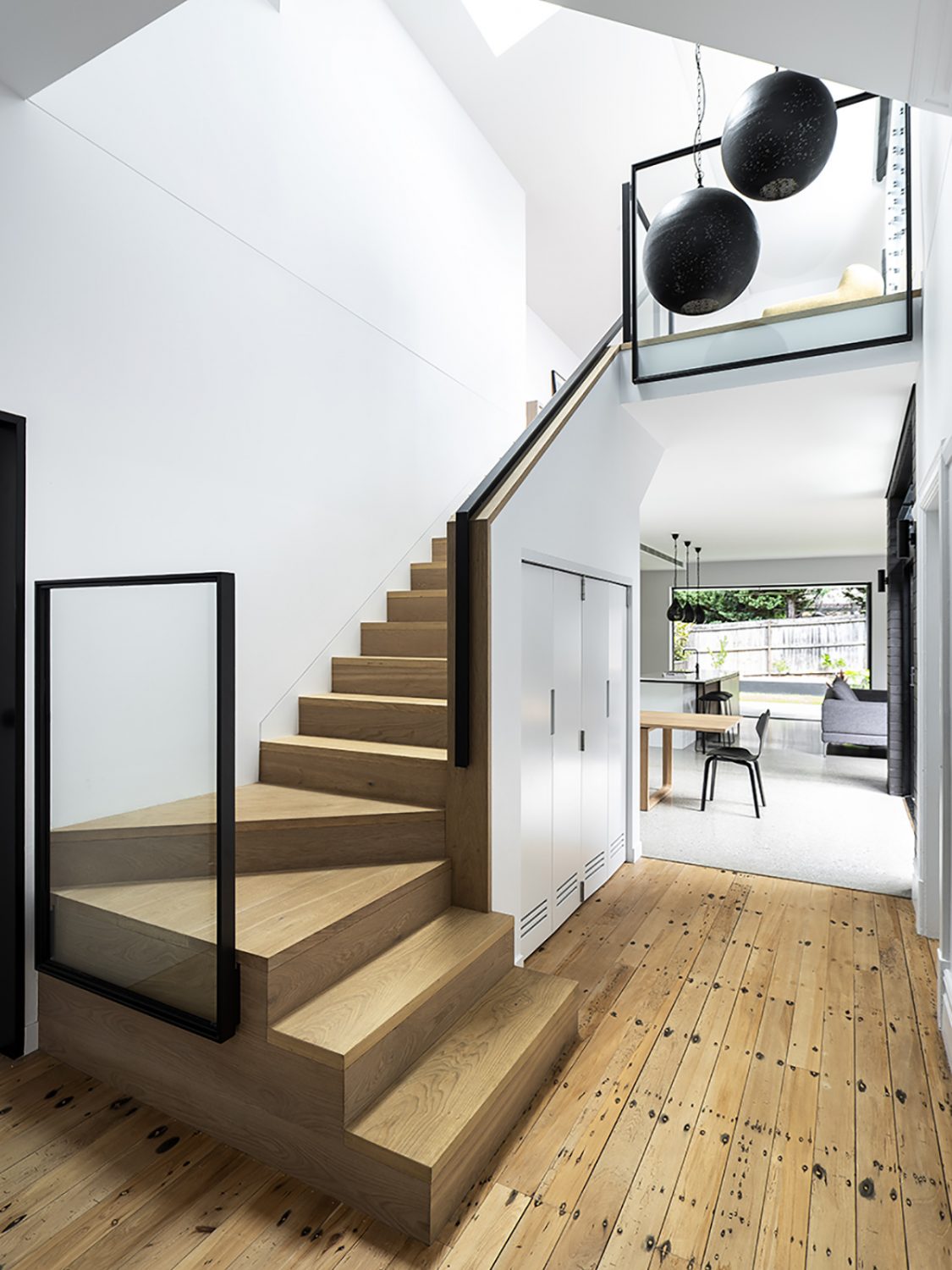
The design response is a three-part sequence: restored original home connecting to light-drenched stair breezeway, flowing through to a rear, contemporary addition. The new two-storey volume has a spirited roof form, pitched to shield the house from its neighbours while offering a delightful outlook in return. Architecture should improve the lives of everyone.
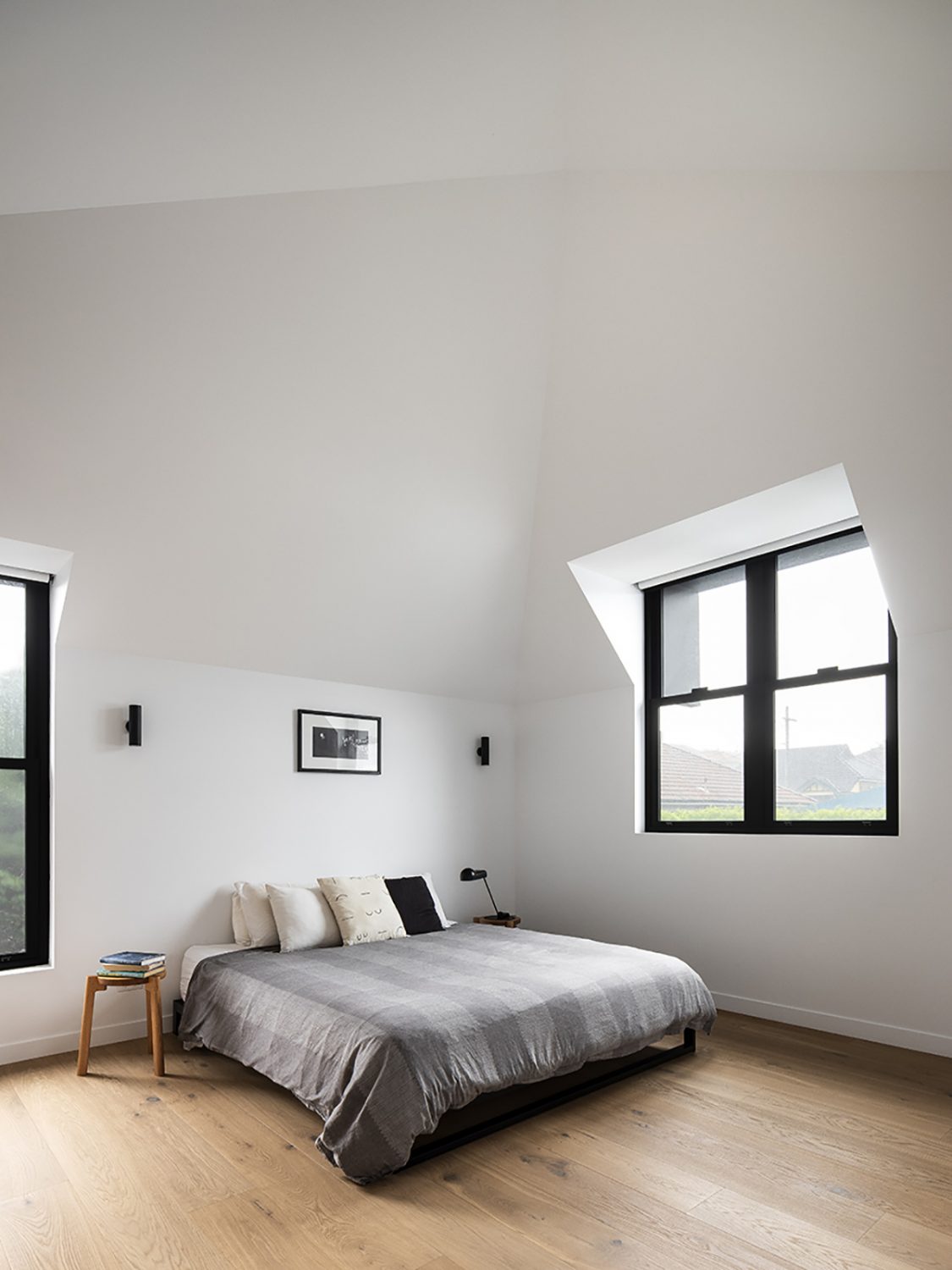
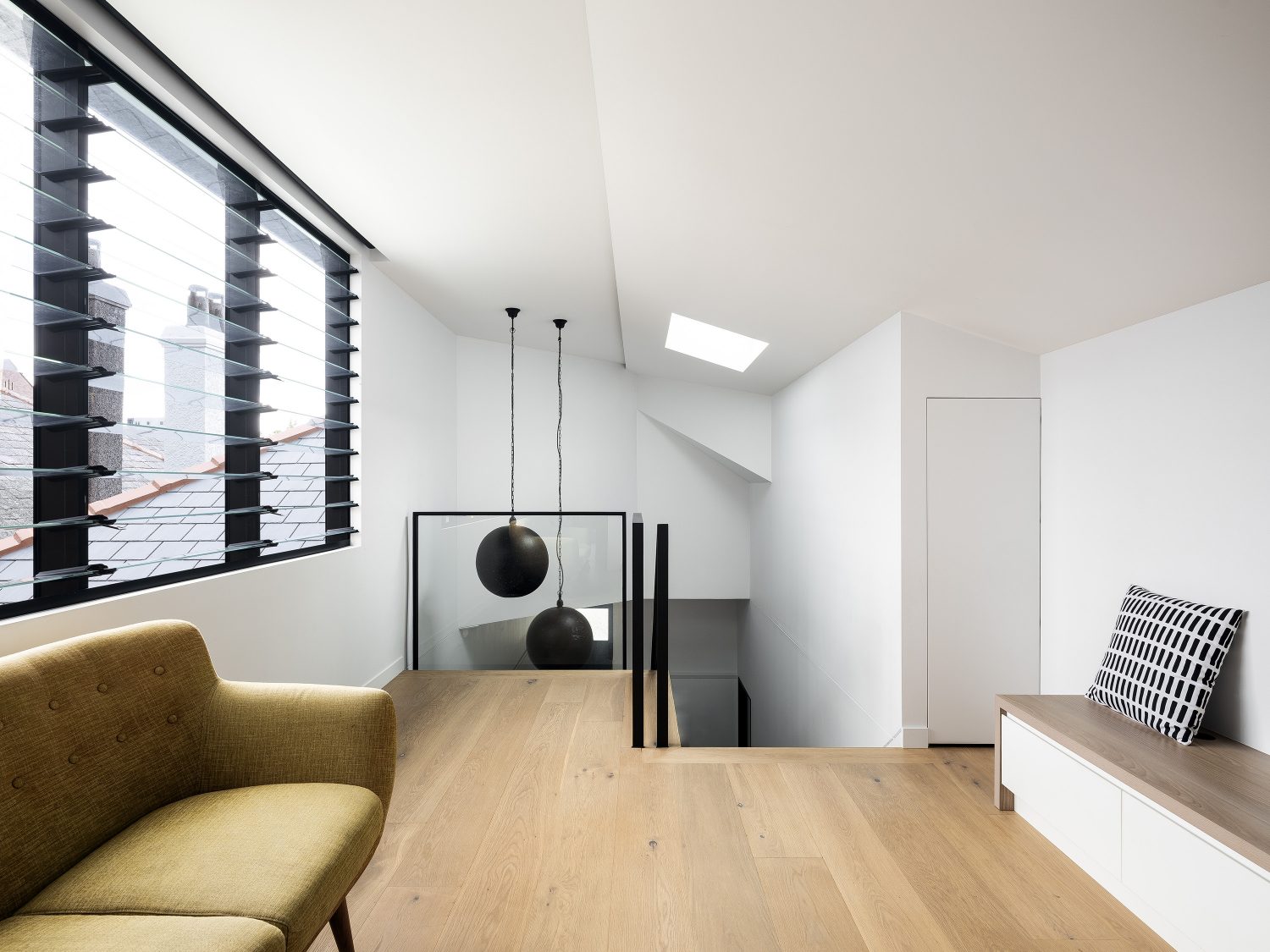
Scooped from the roof upstairs, a main bedroom is punctuated by bay windows that provide views over rooftops. An adjoining loose fit study/seating/nursery room has already been well-utilised by the family; its louvre windows allow cross-flow ventilation to circulate during summer and draw fresh air within.
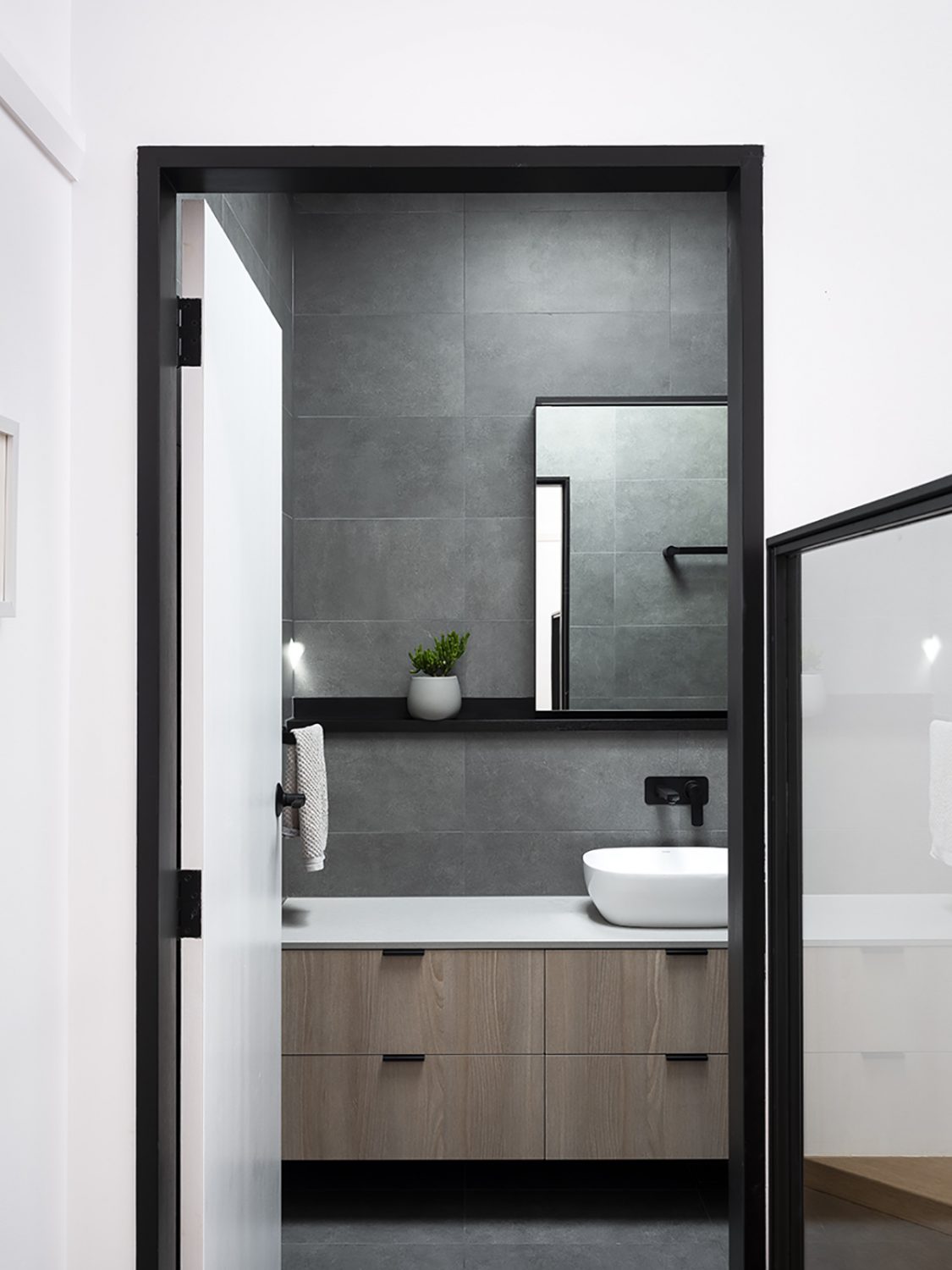
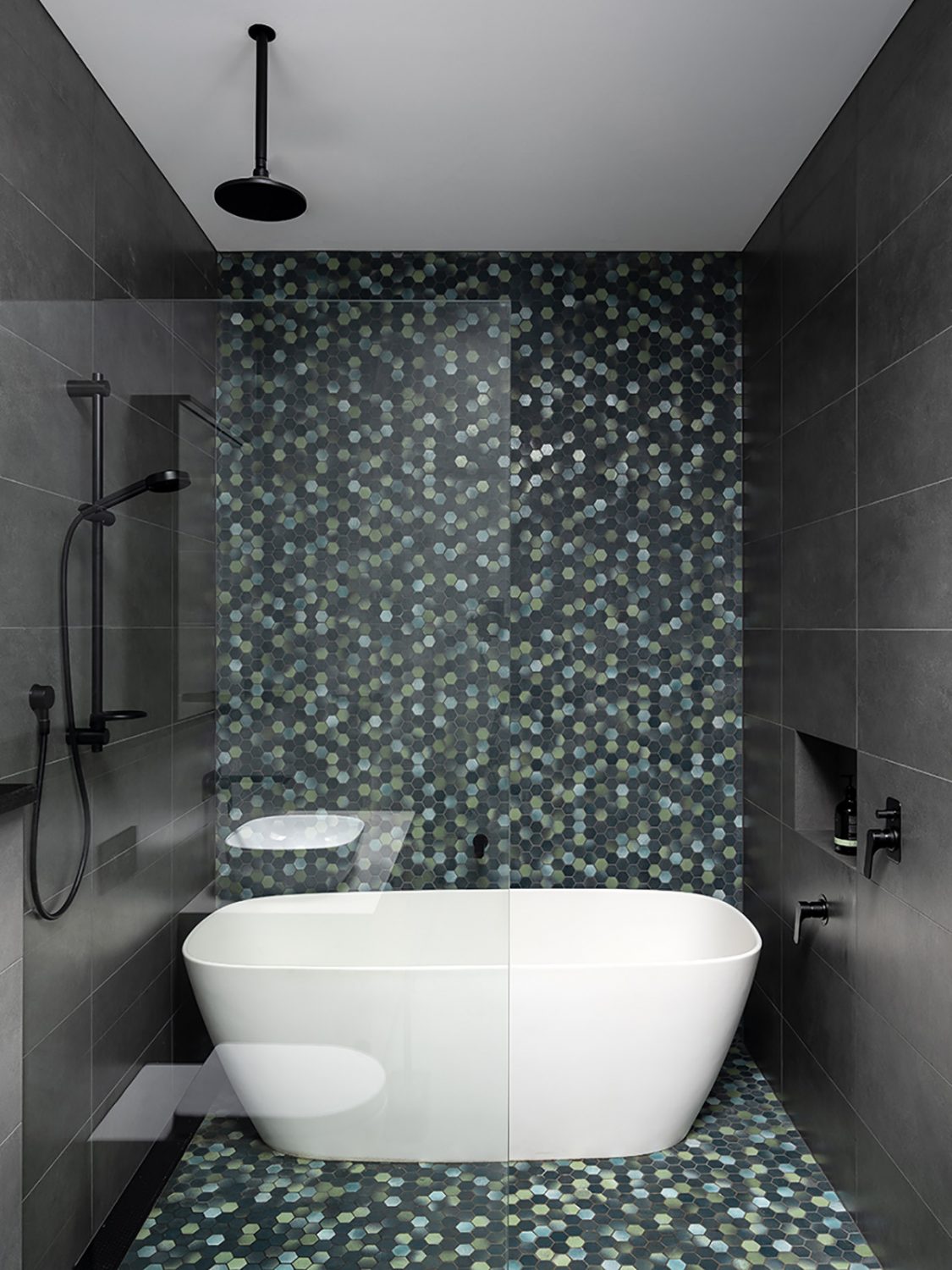
Skylit-bathrooms are cleverly concealed within the floor plan, hugging the southern boundary wall and thereby deferring the northerly aspect to living and leisure areas.
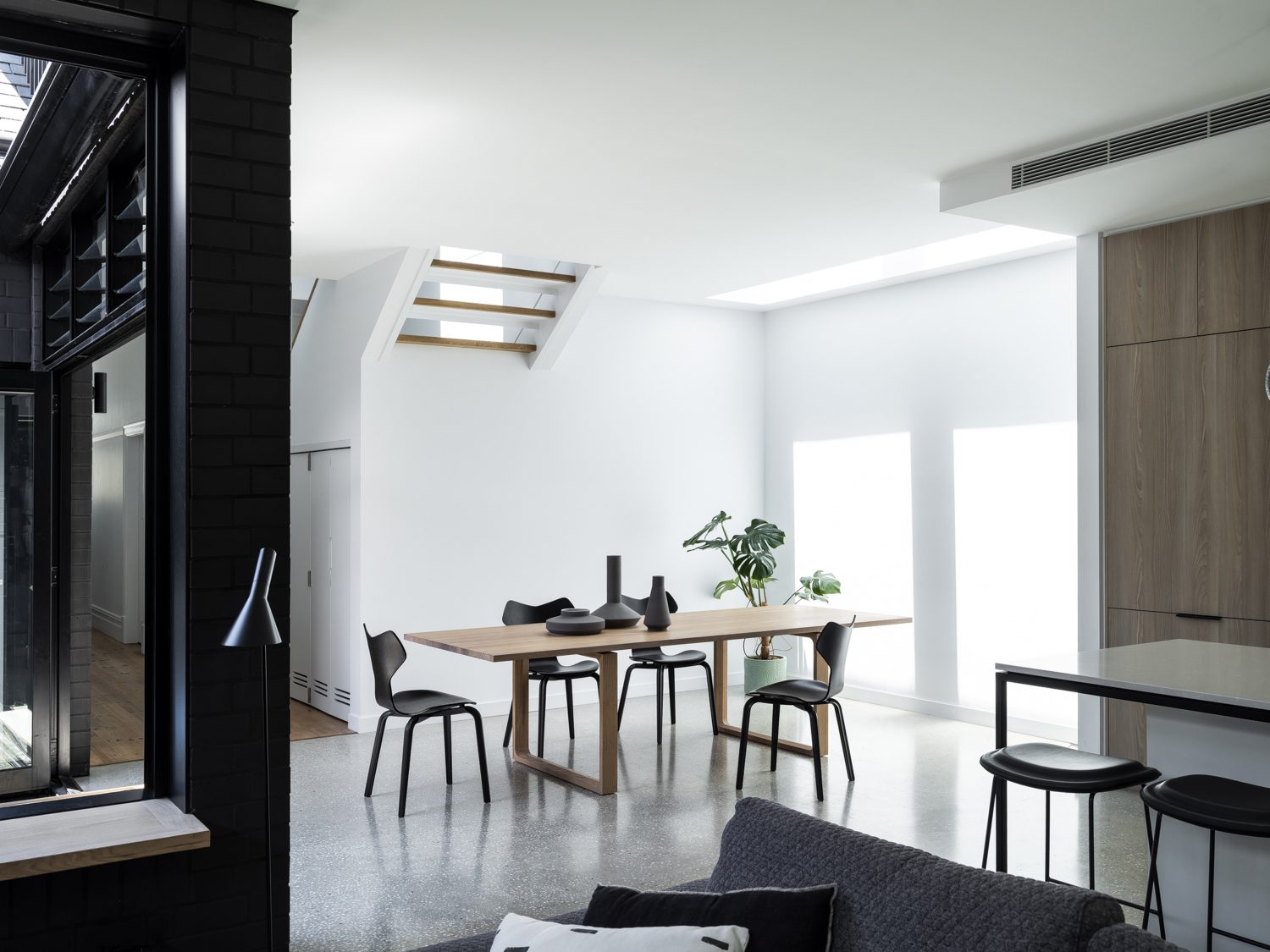
The dining space below flows out to the internal sheltered courtyard so that extended family can eat together in one generous indoor-outdoor volume.
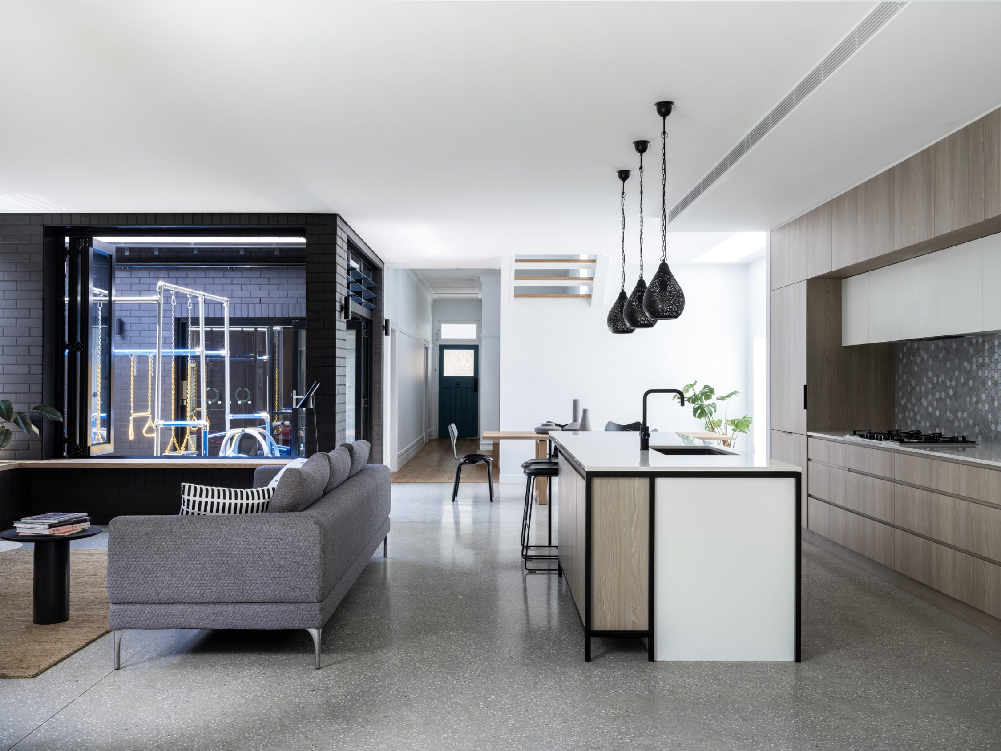
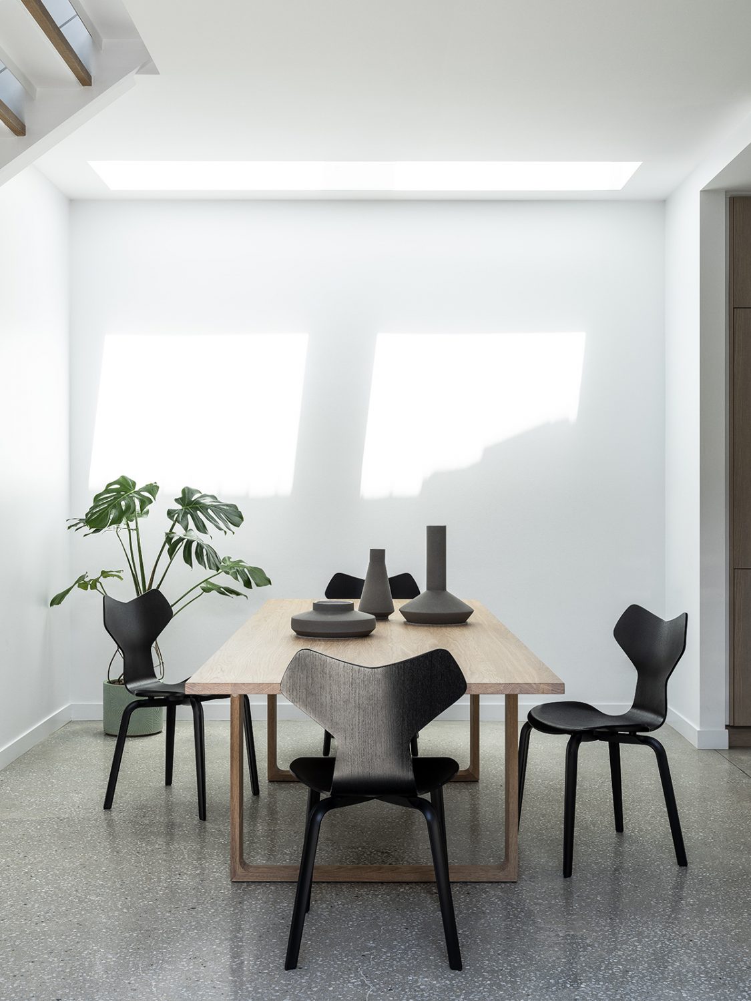
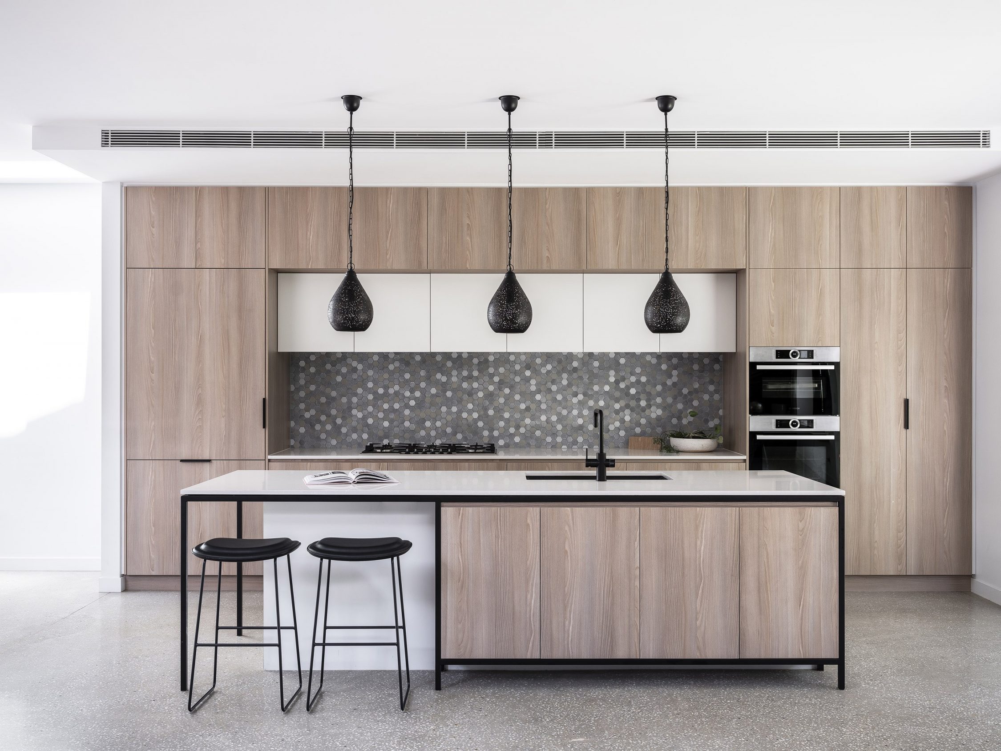
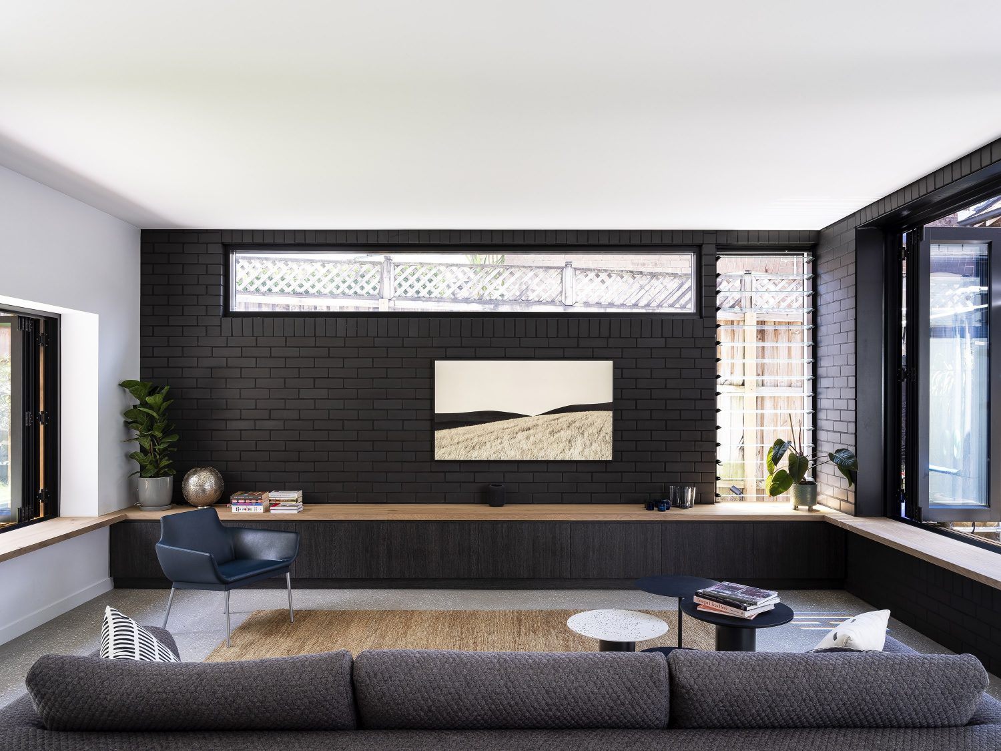
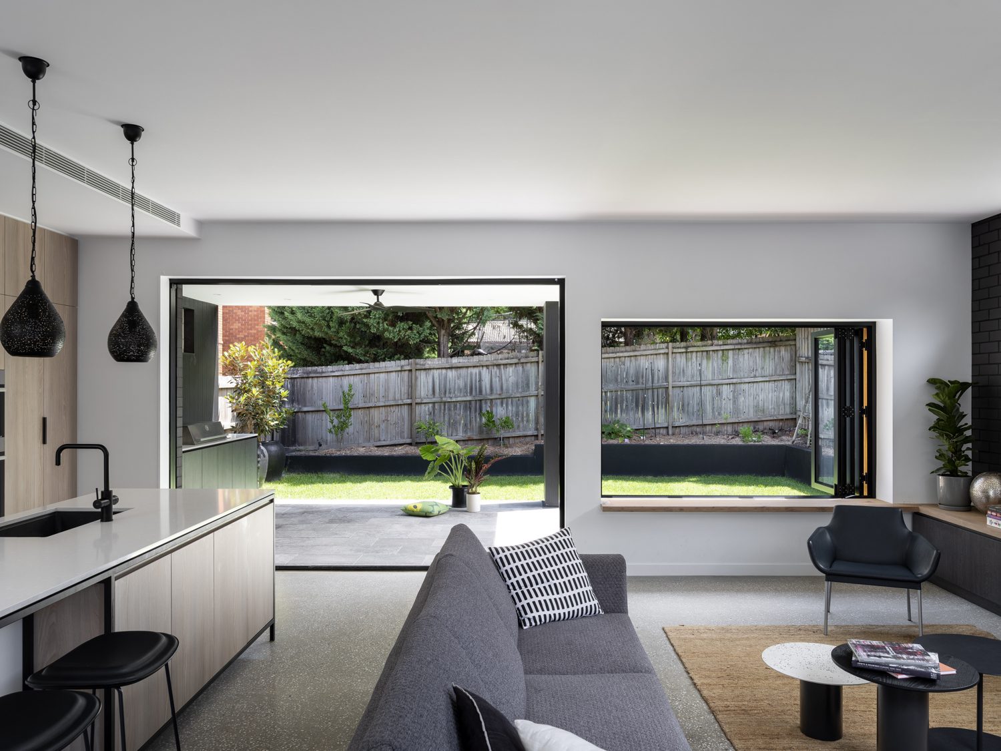
Once dominated by concrete and conifers, the landscape to the rear has been redefined as a simple overlapping outdoor experience. The crisp planes of the covered patio, internal window seat spans and soon-to-be leafy perimeter planting beds work in harmony to create an intimate courtyard-like enclosure.
