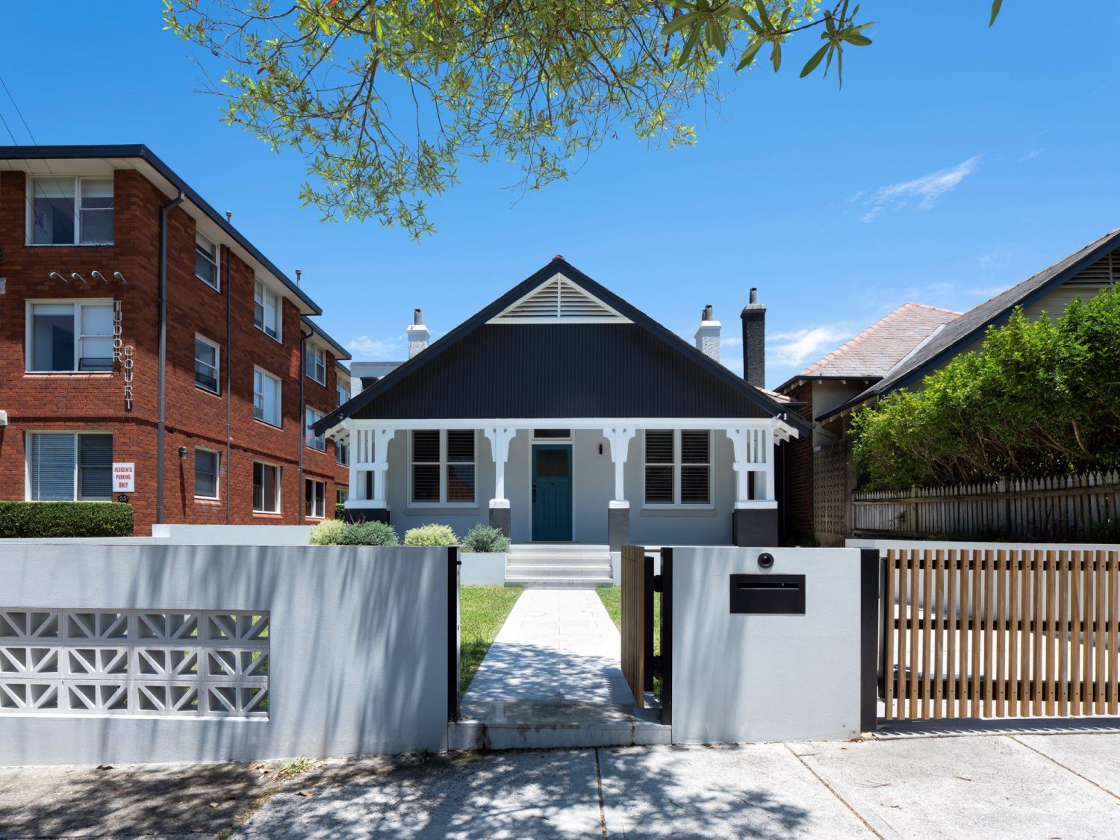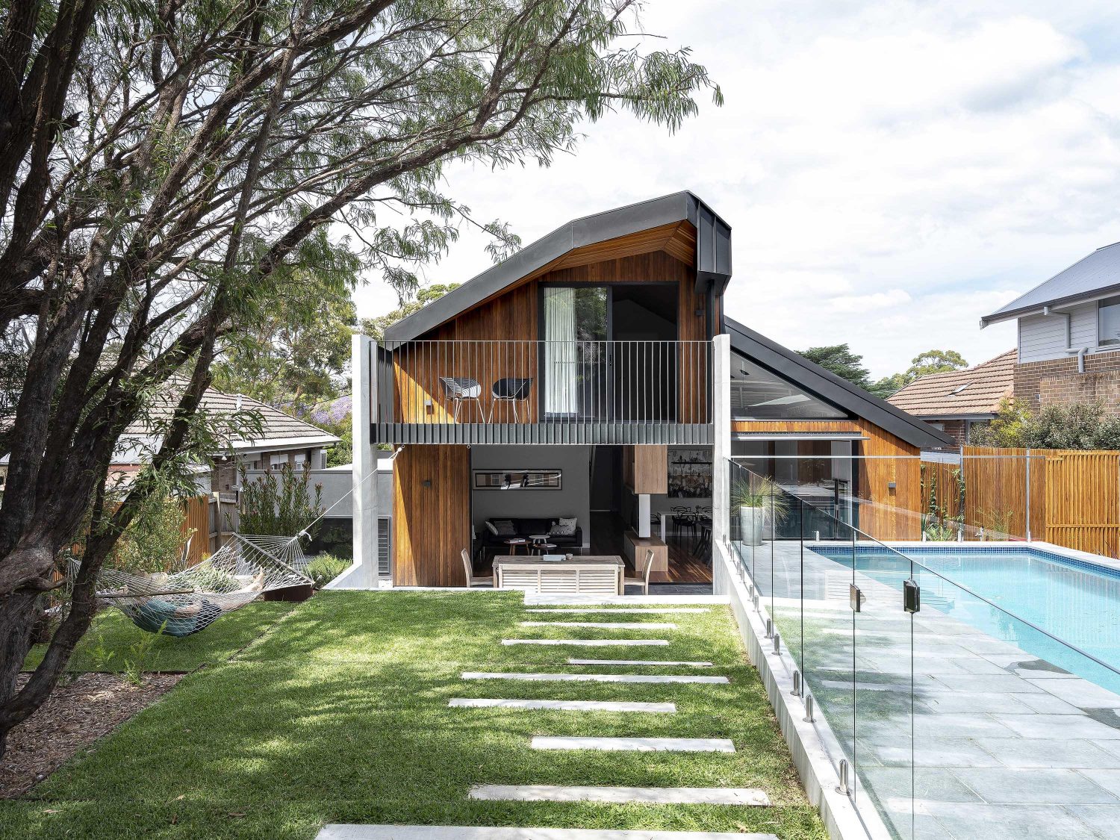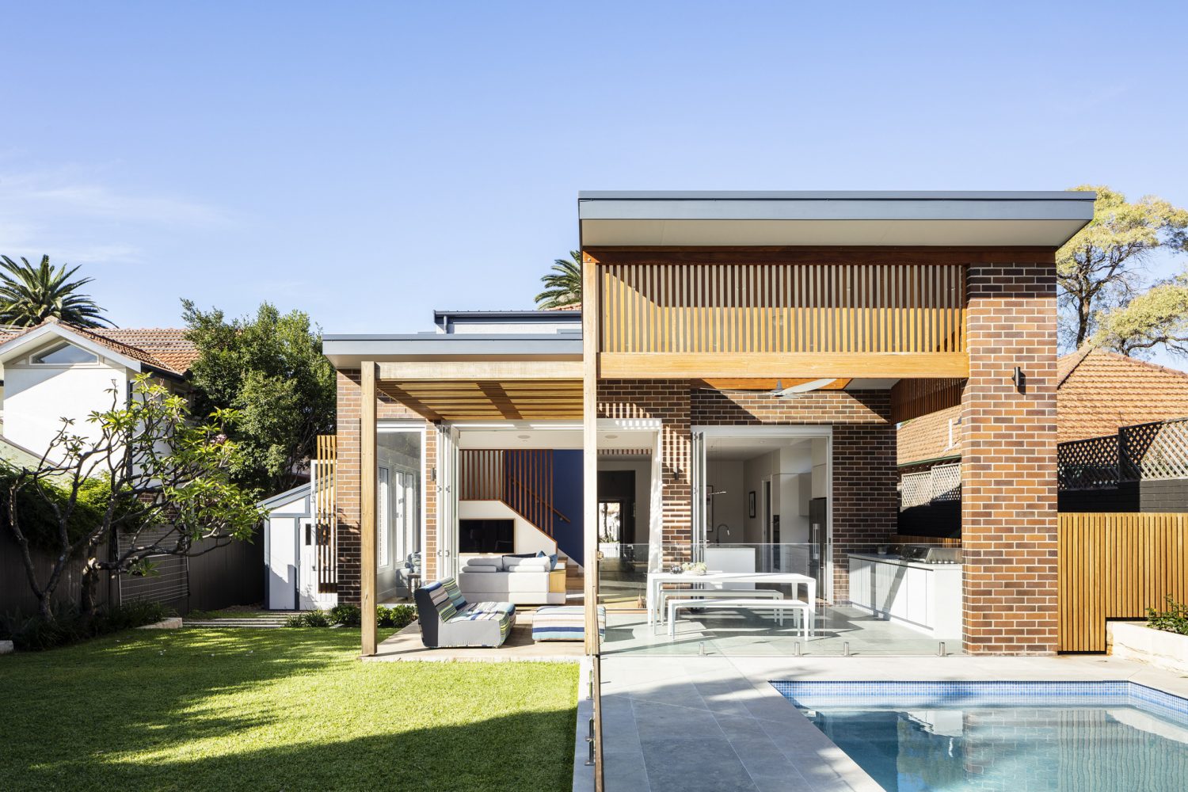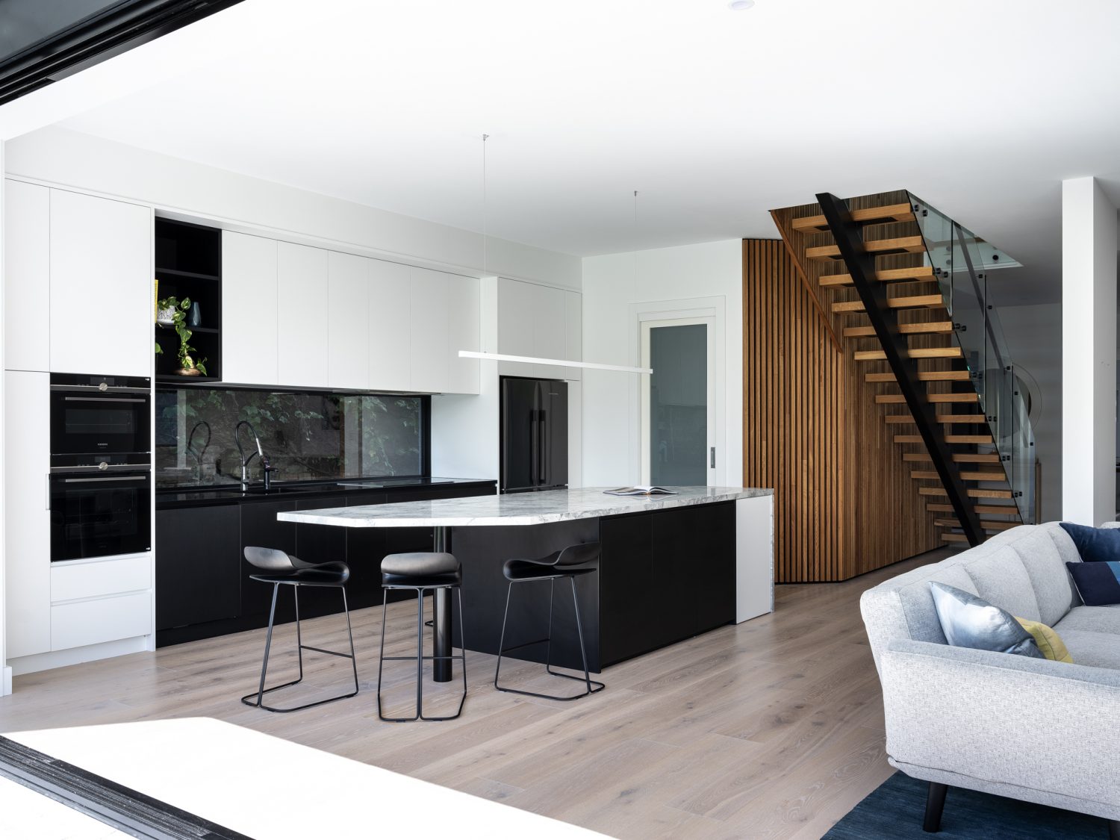Surgo House
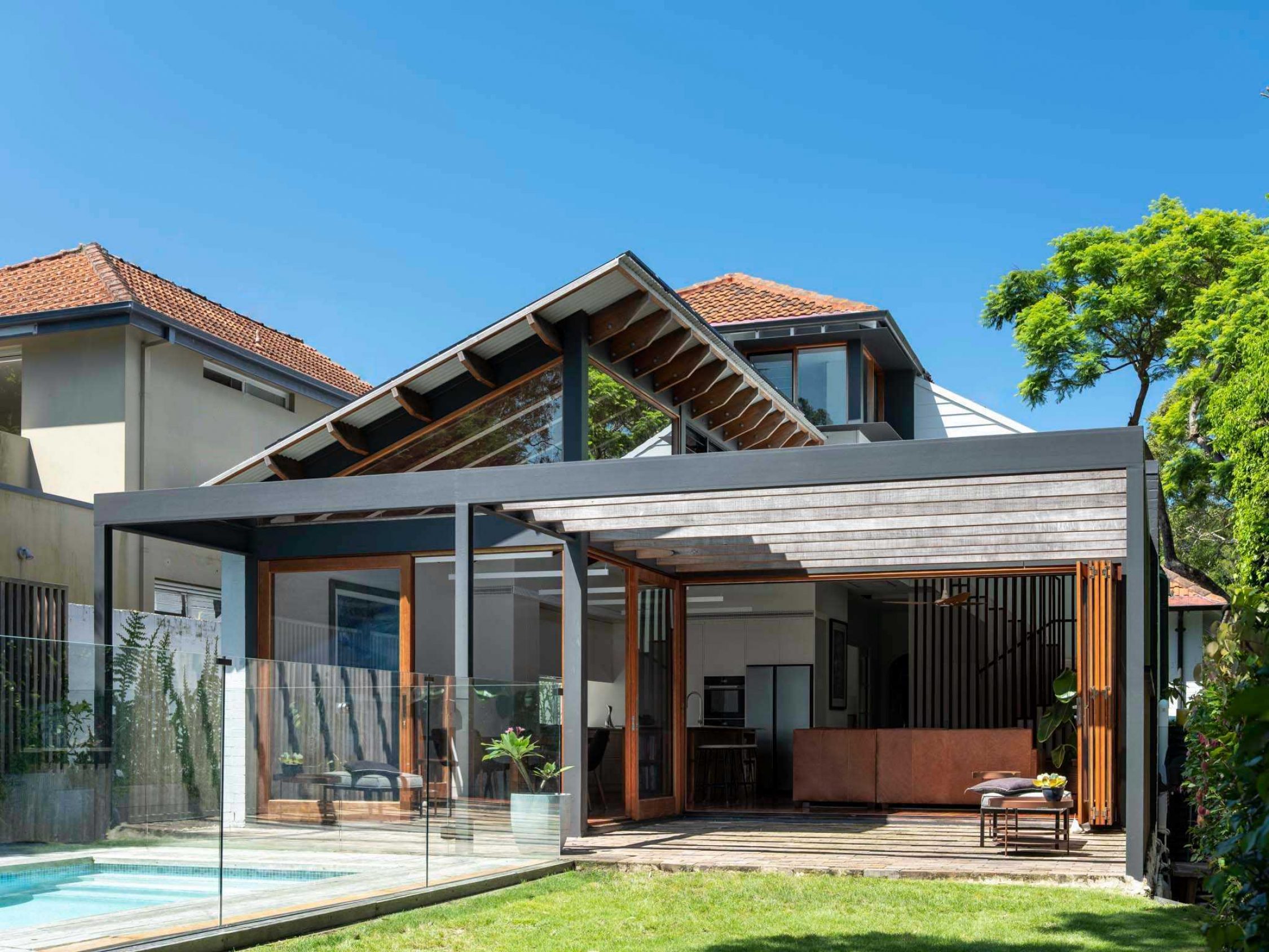
Strategic design moves turn a dark, messy floor plan into a spacious, flowing and light-filled family home.
- Project.
- Surgo House
- Category.
- Residential
- Client.
- Private
- Location.
- Mosman, NSW - Cammeraygal Land.
- Completed.
- 2022
- Photography.
- Tom Ferguson
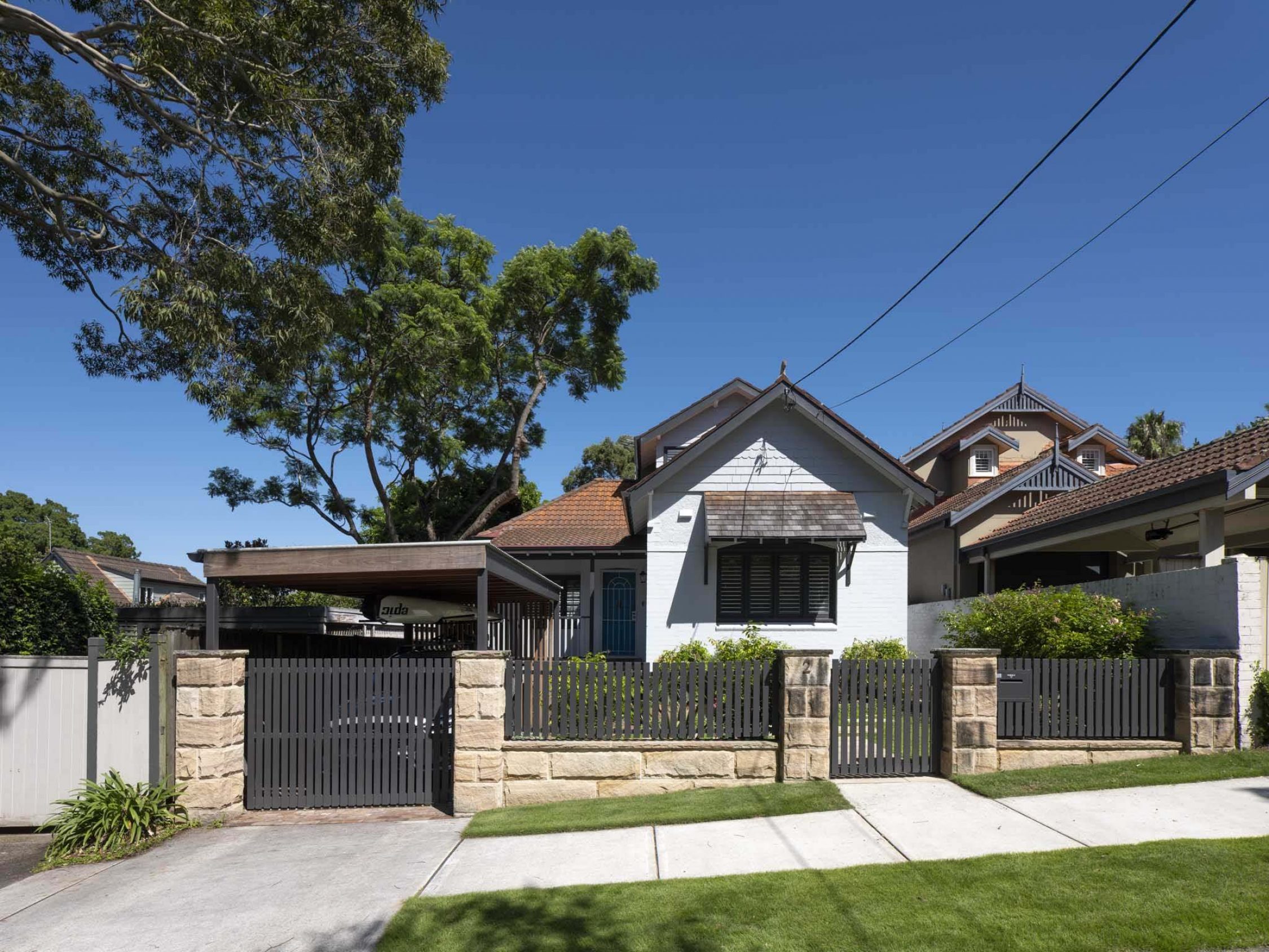
Located on Sydney’s lower north shore in the harbourside suburb of Mosman, the design for the Surgo House navigates some tricky topography and distinctive natural features to bring a respectful, contextual response to its environment.
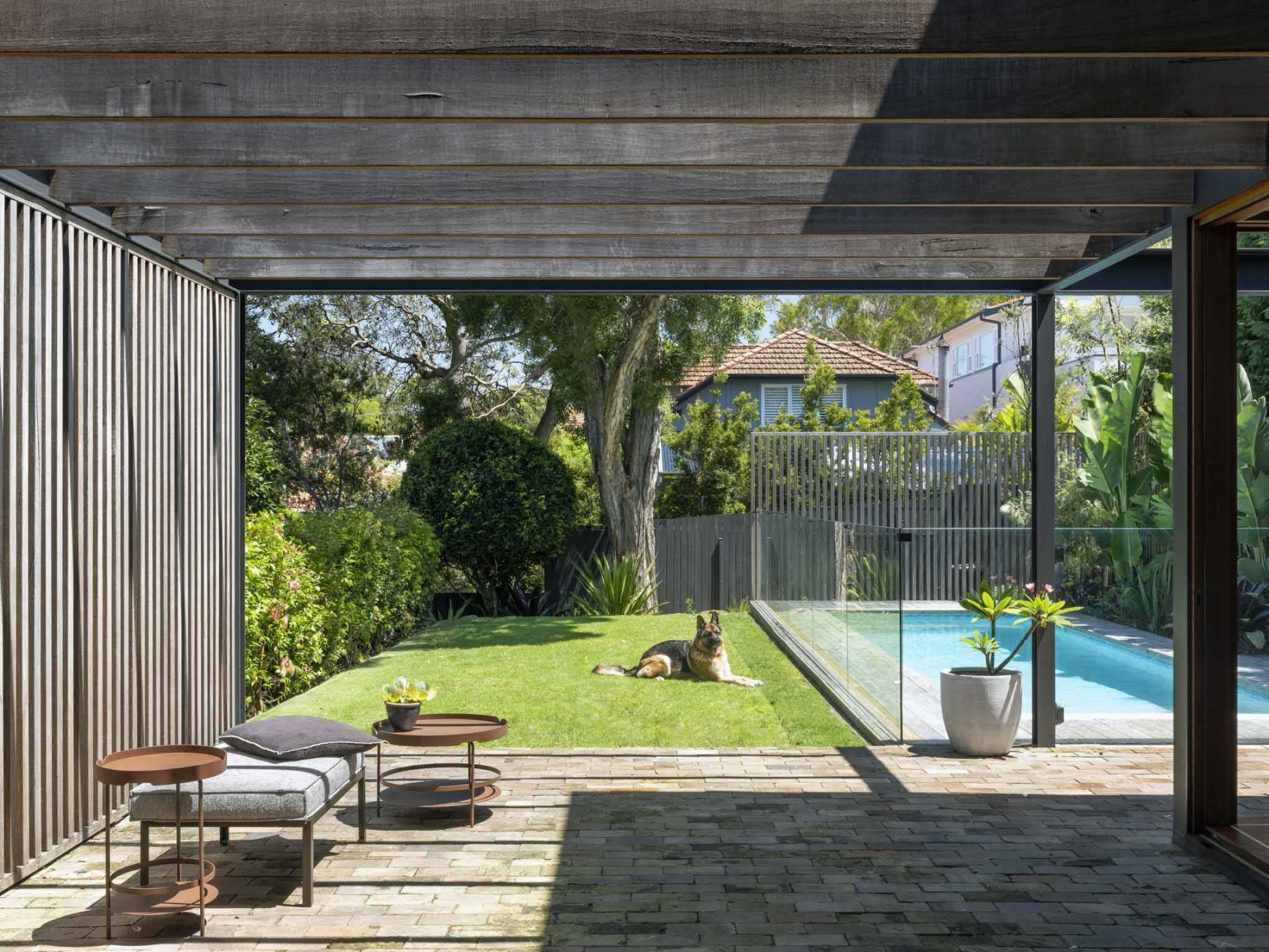
Through form and fenestration, the design brings light, ventilation and spatial joy to an early 20th century cottage that had seen many different renovations and alterations over the past 50 years, some of which were not particularly well executed or complementary to the original dwelling.
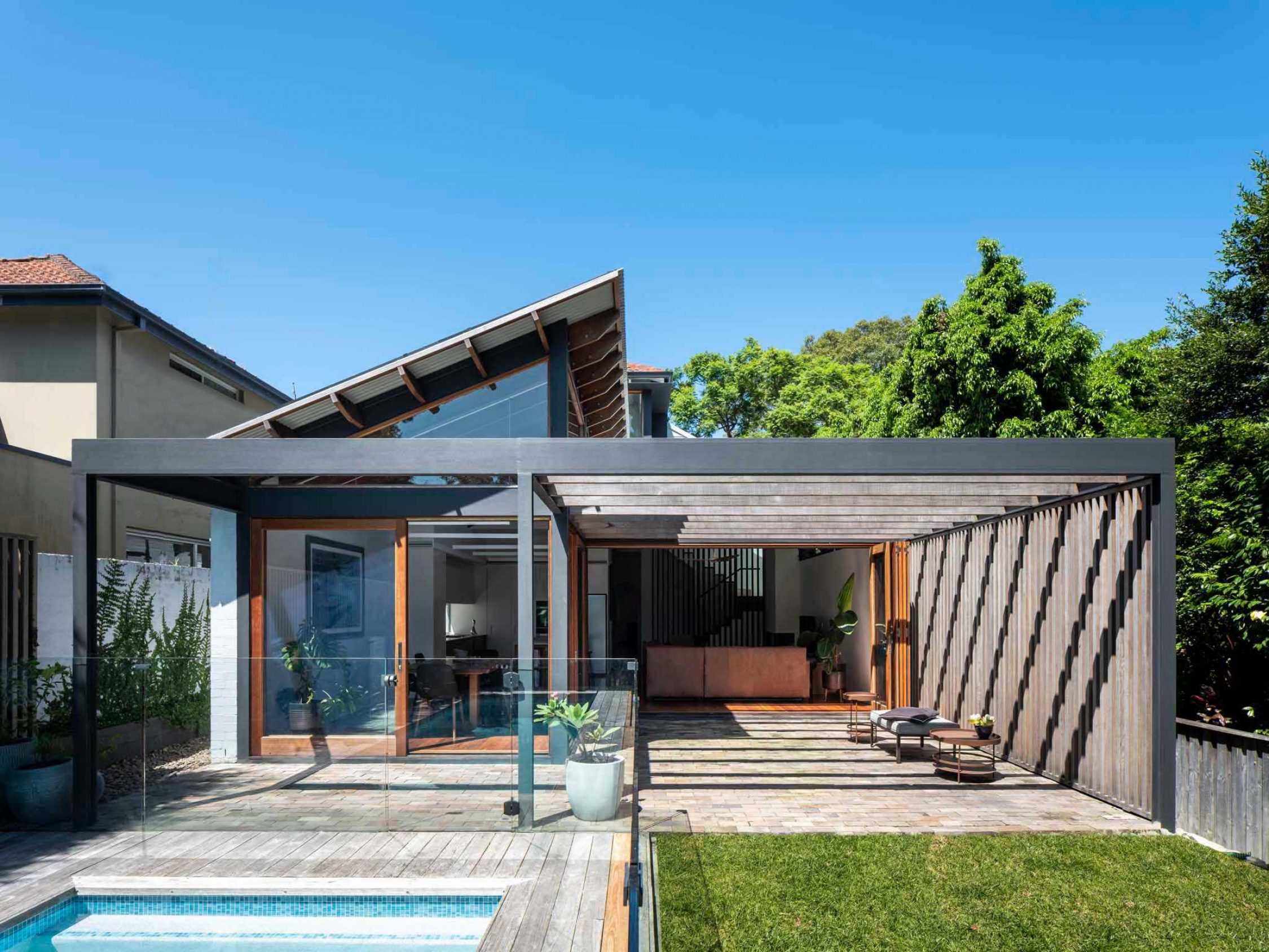
Our roof design rises and stands proud, capturing greenery and sky while expertly managing views to and from the seven adjacent neighbours.
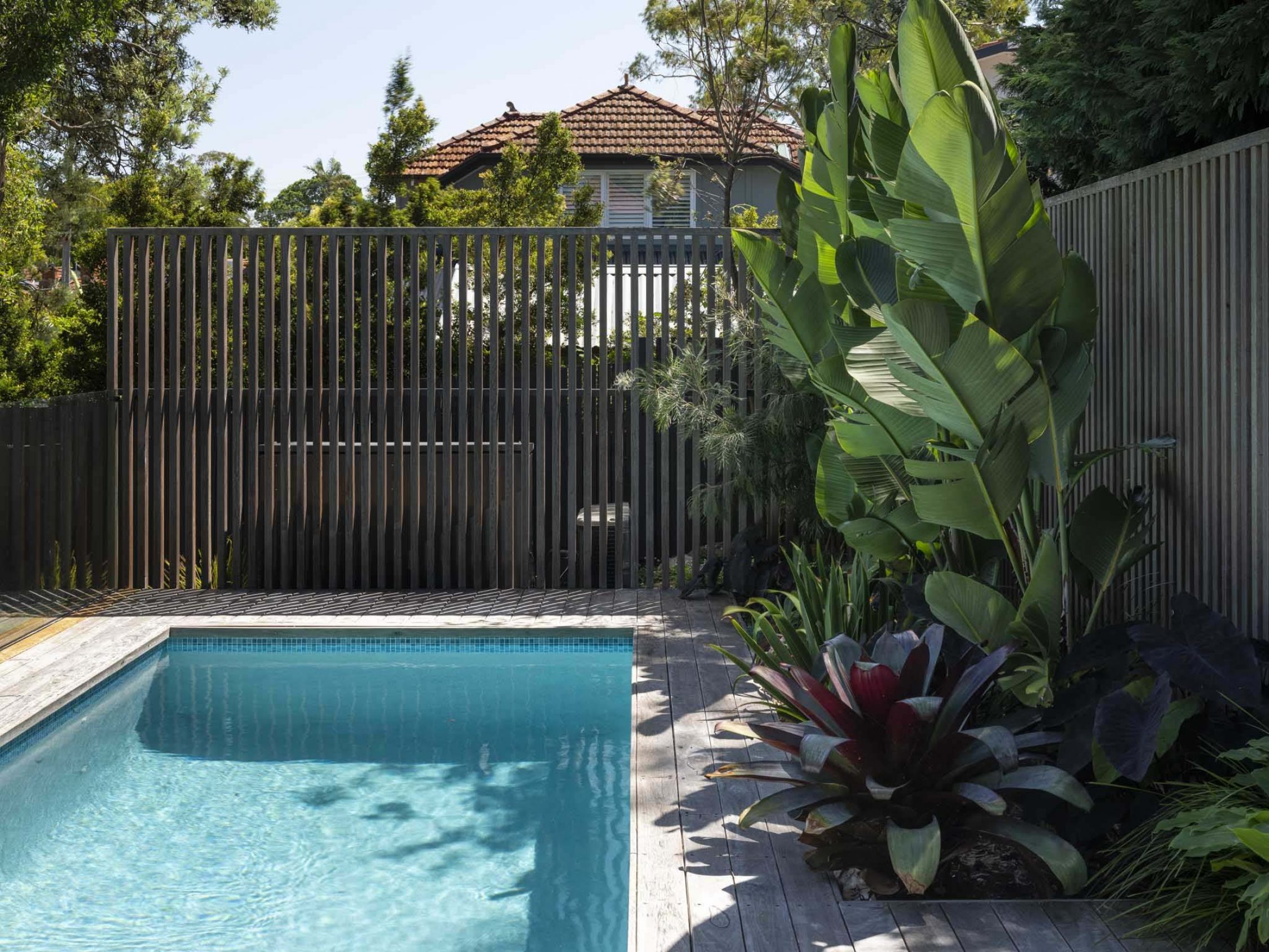
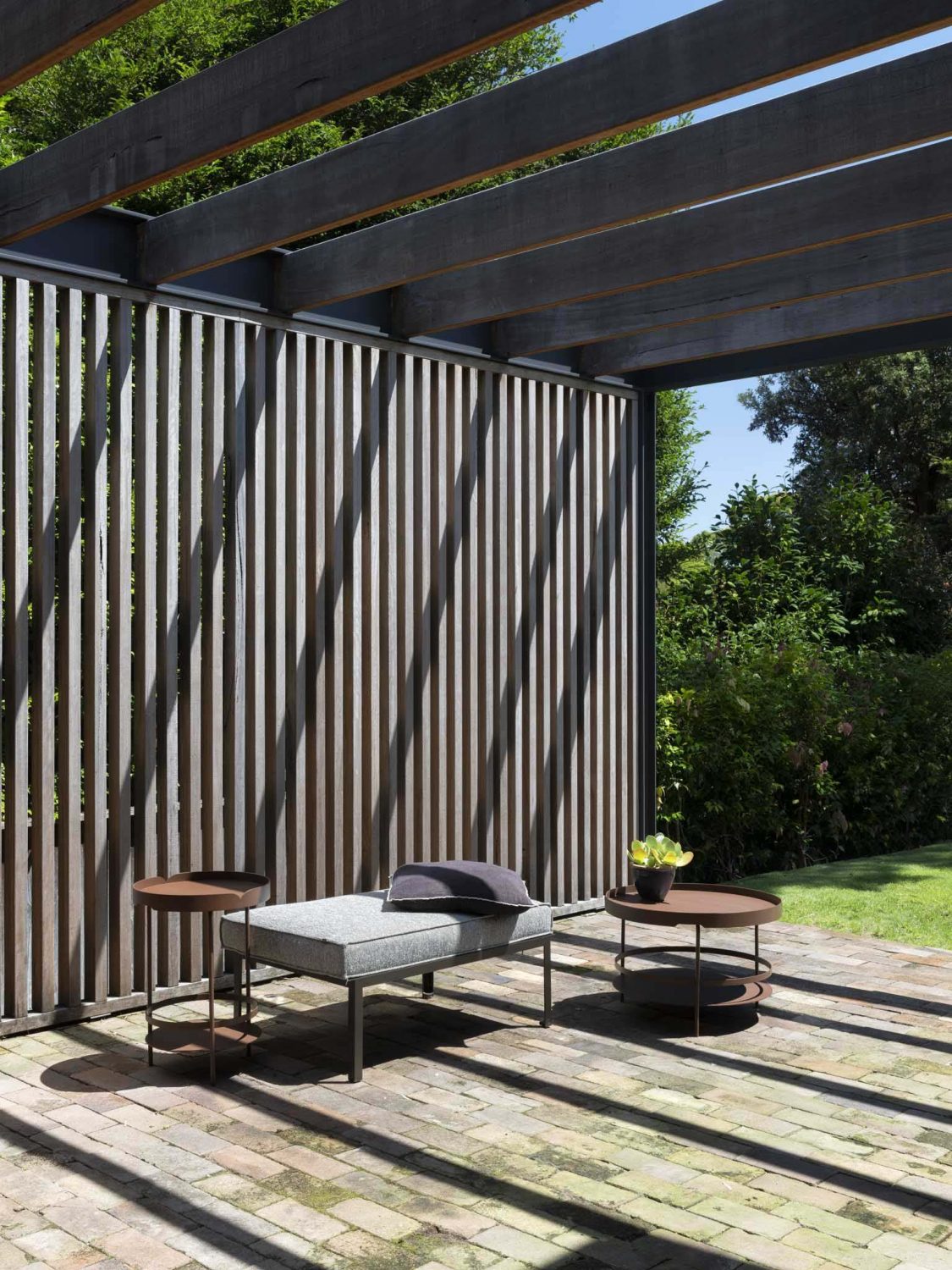
Overlapping internal and external spaces create a compelling connection between the open plan living area and the outdoor patio, garden and new pool, with shading, screen and pergola working in concert to bring a mediation on light and view into the private living spaces of the dwelling.
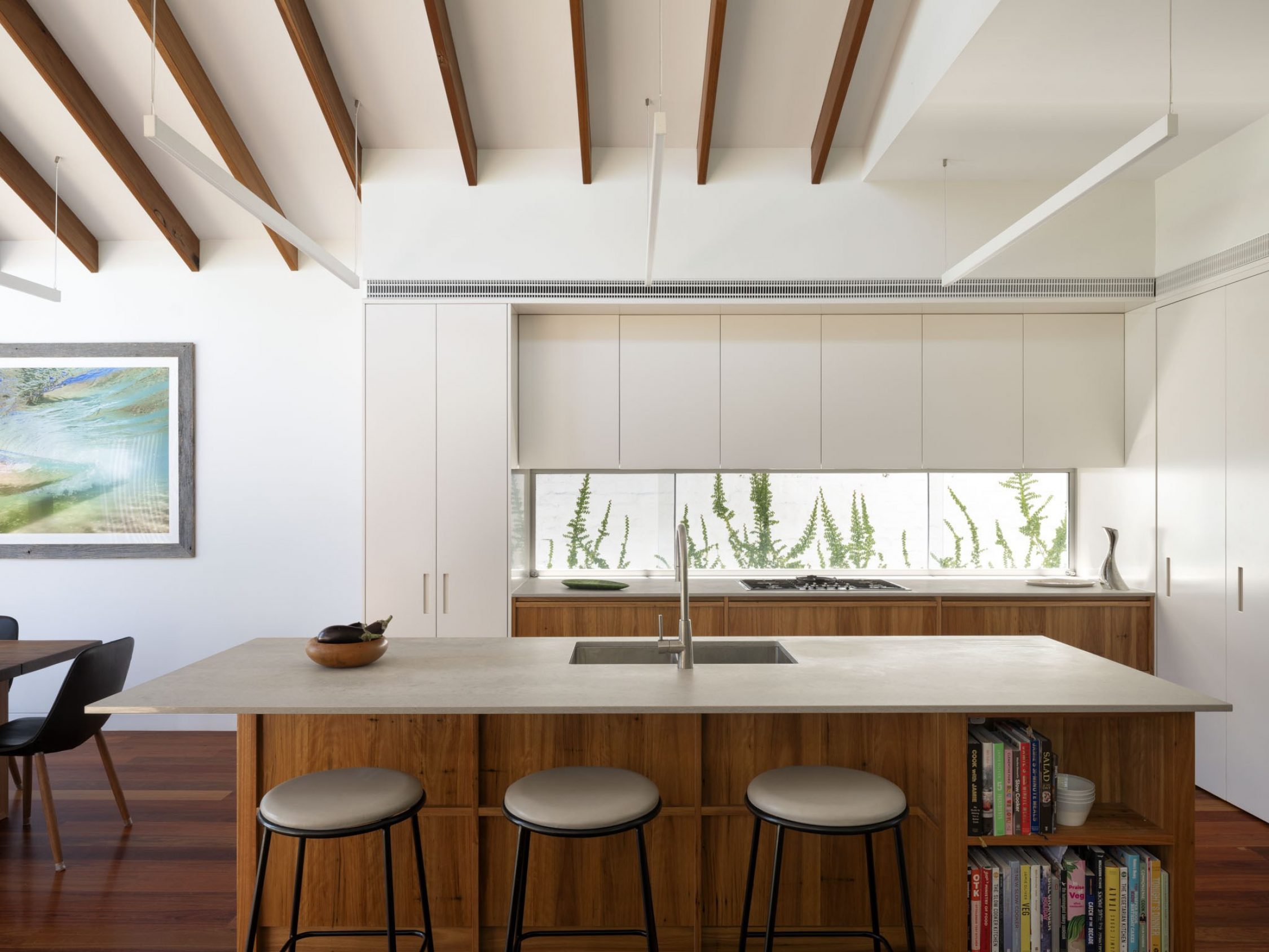
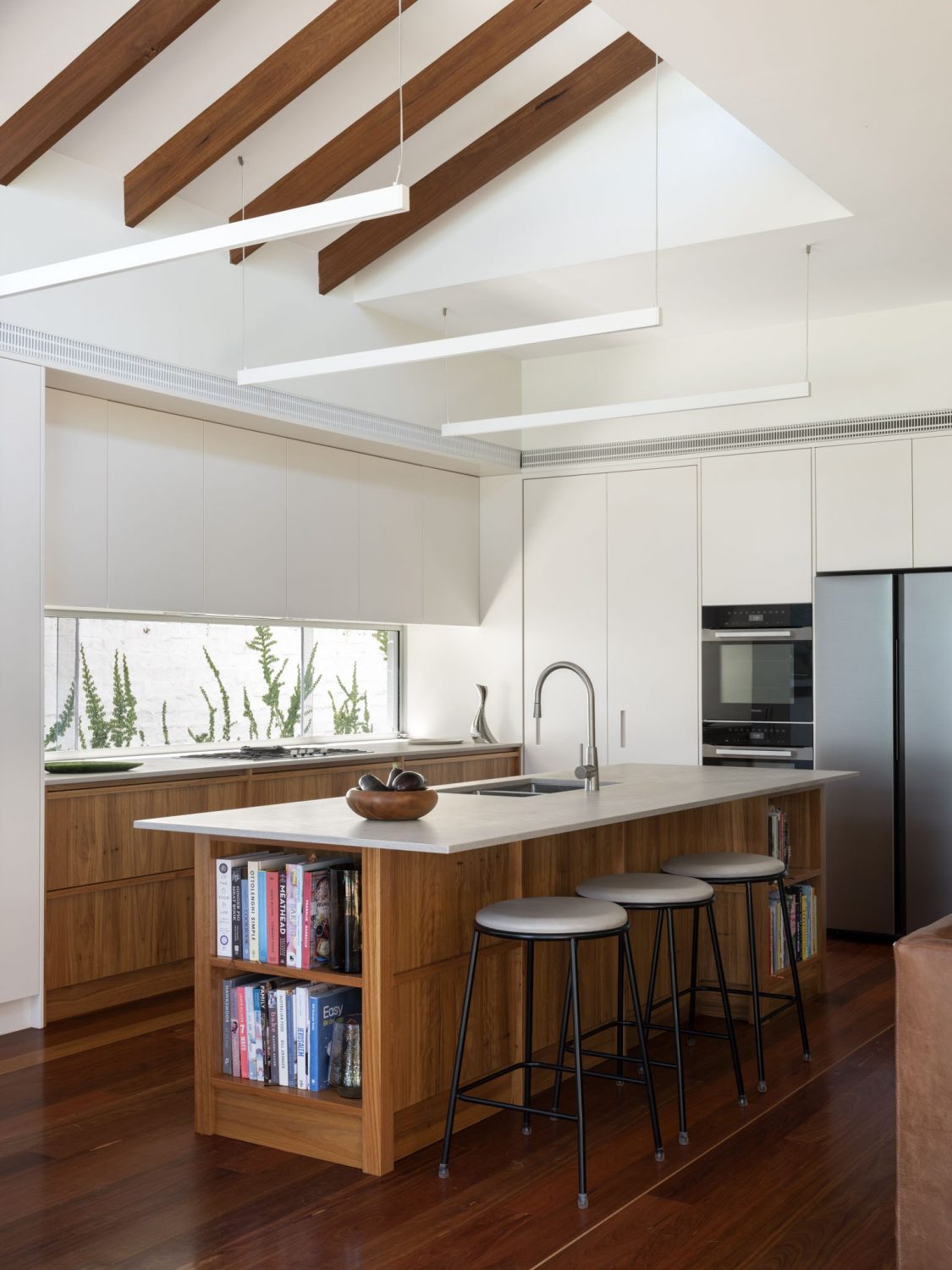
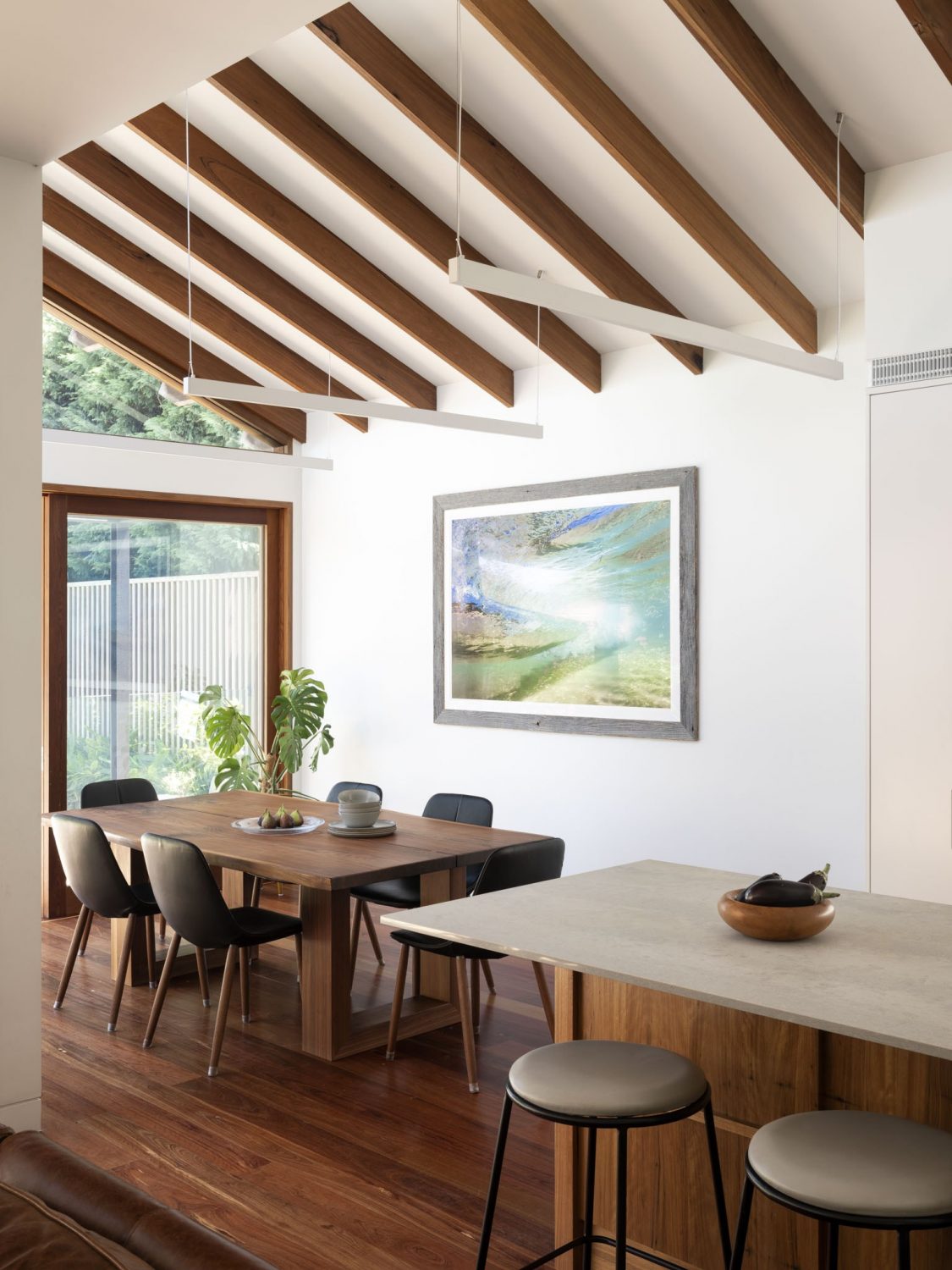
Calmness and serenity sits amongst the timber details, both interior and exterior, as these unfurl across the project via the exposed internal rafters, cladding, joinery flooring, decking and more.
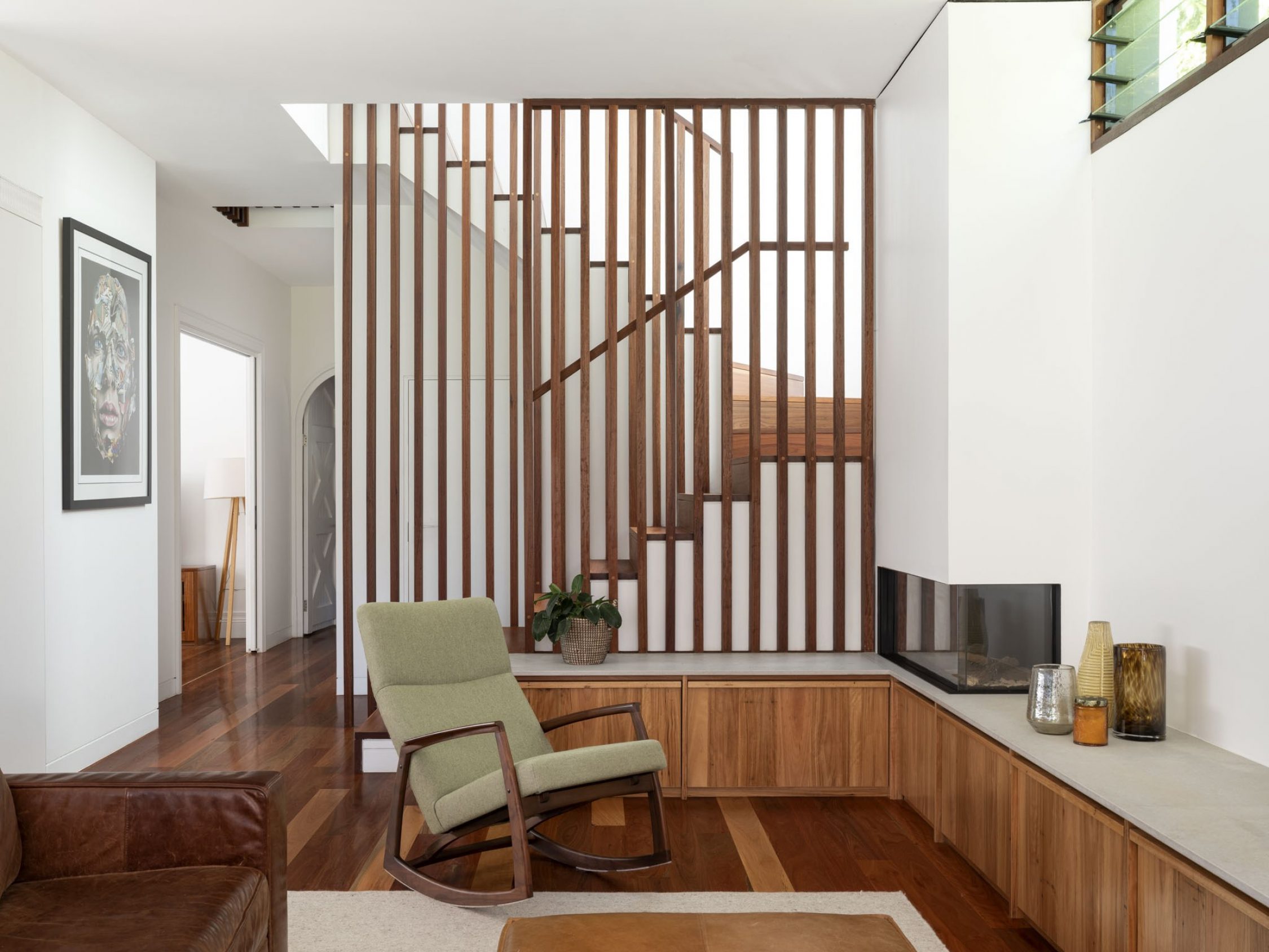
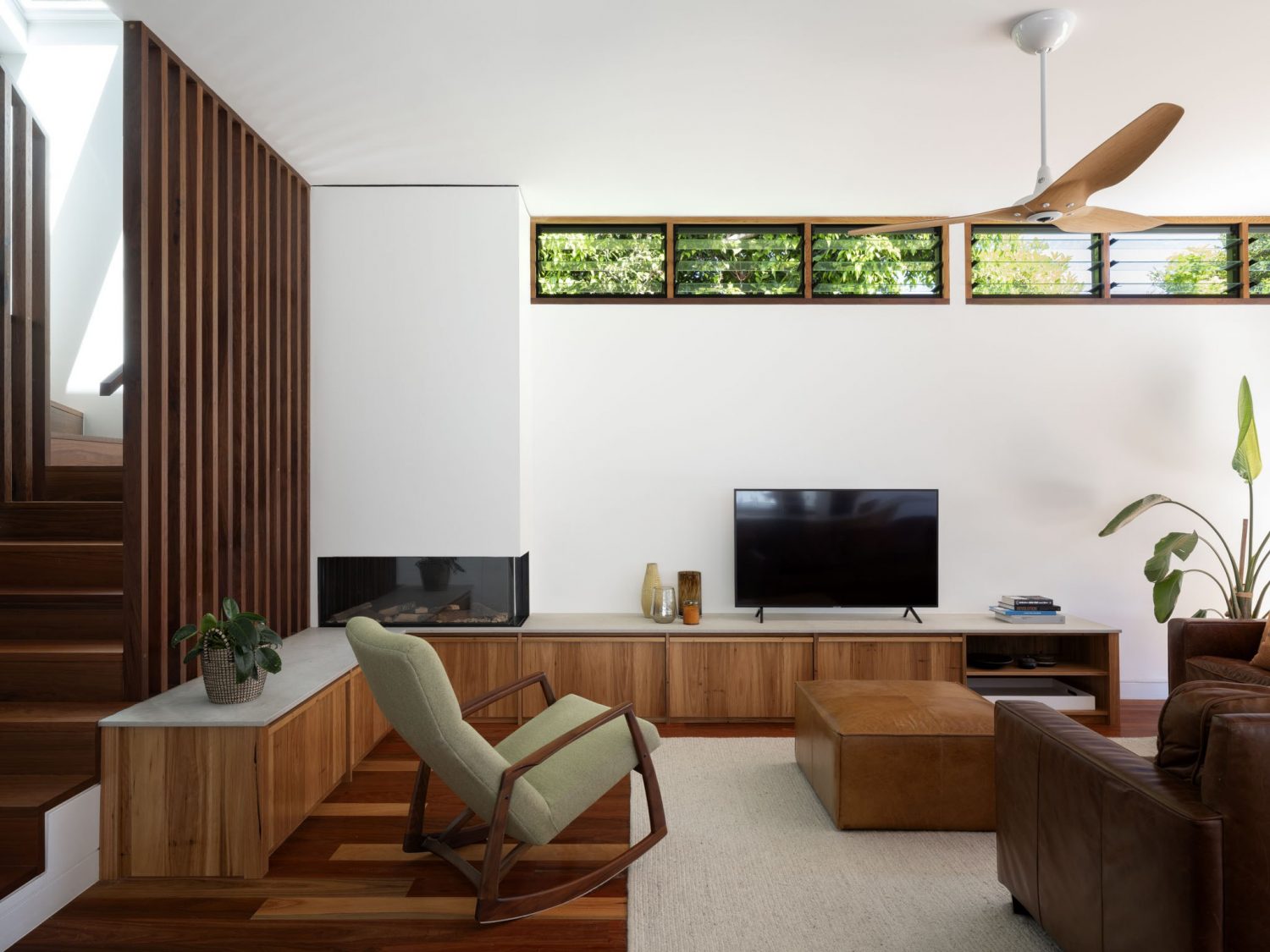
Delicate screening articulates the new stair inserted between the ground and first floors, promoting a generous wash of natural light throughout the south-oriented living spaces.
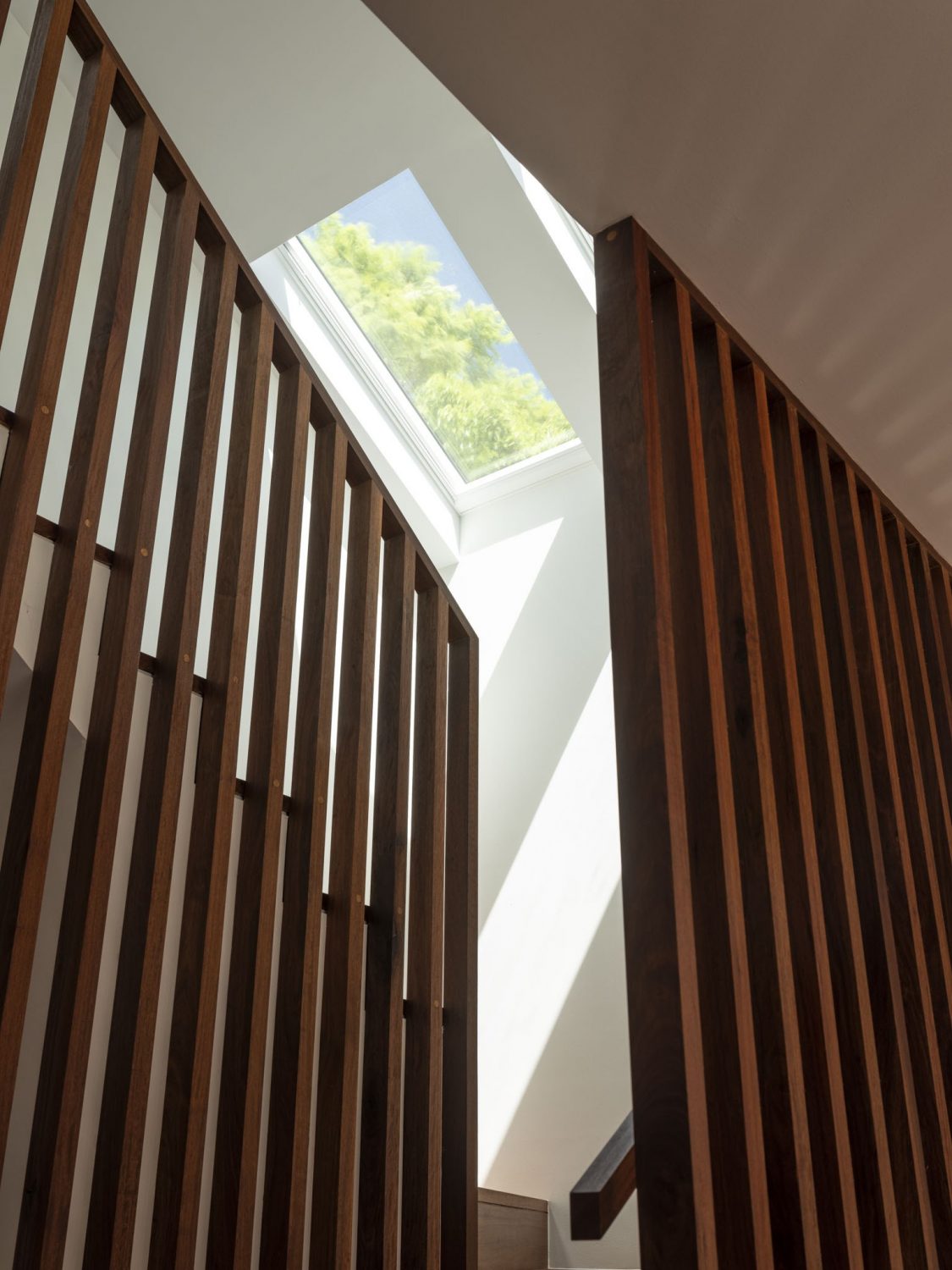
On the first floor, a poorly built rear balcony has been removed, with a new study and ‘crows nest’ style window looking out to the district views.
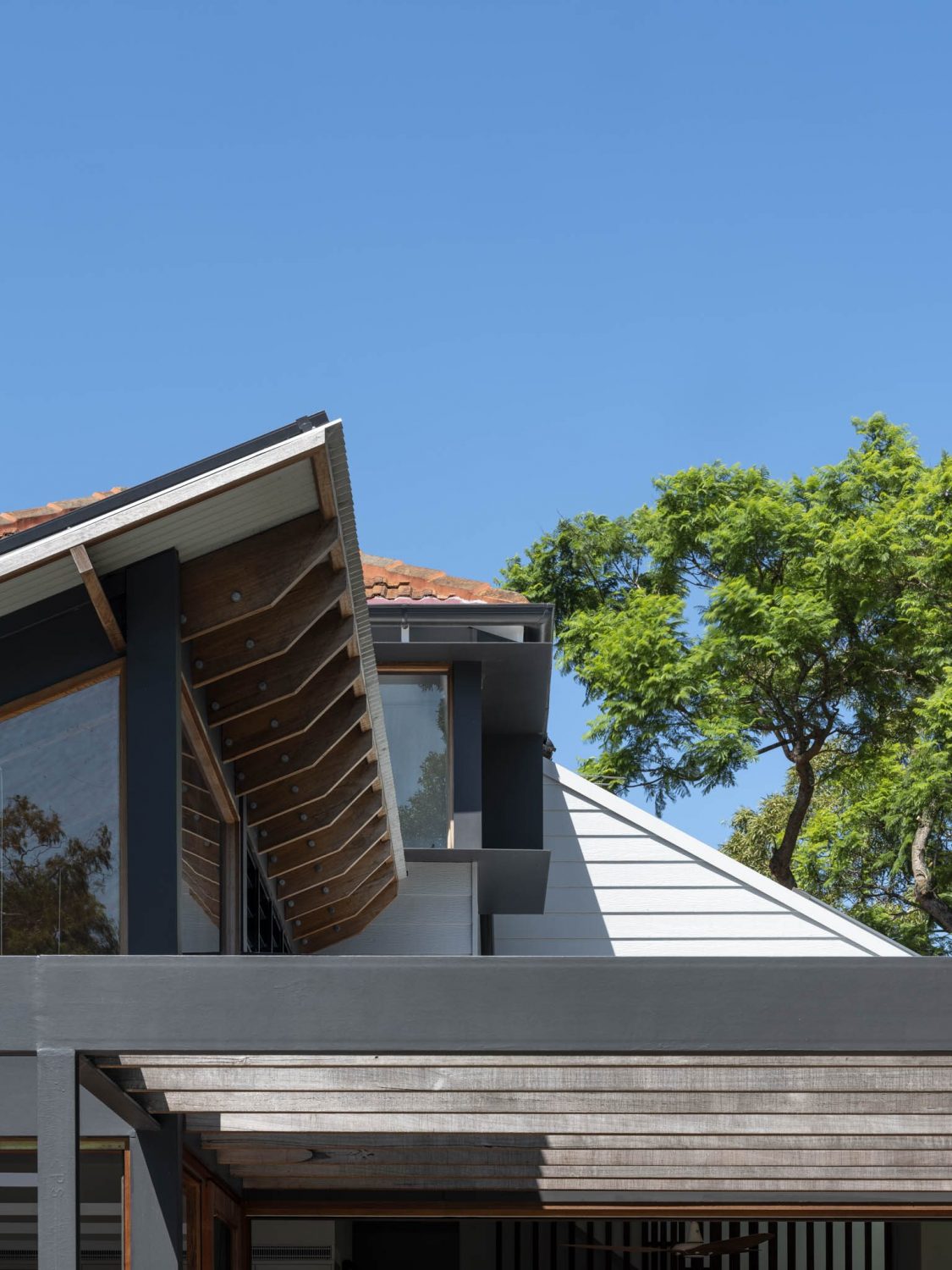
A new shower room and rumpus area have also been created to provide flexibility of usage to the first floor spaces over time - an important consideration for a busy and growing young family - while existing bedrooms from the original cottage have been restored and refreshed to last well into the future.
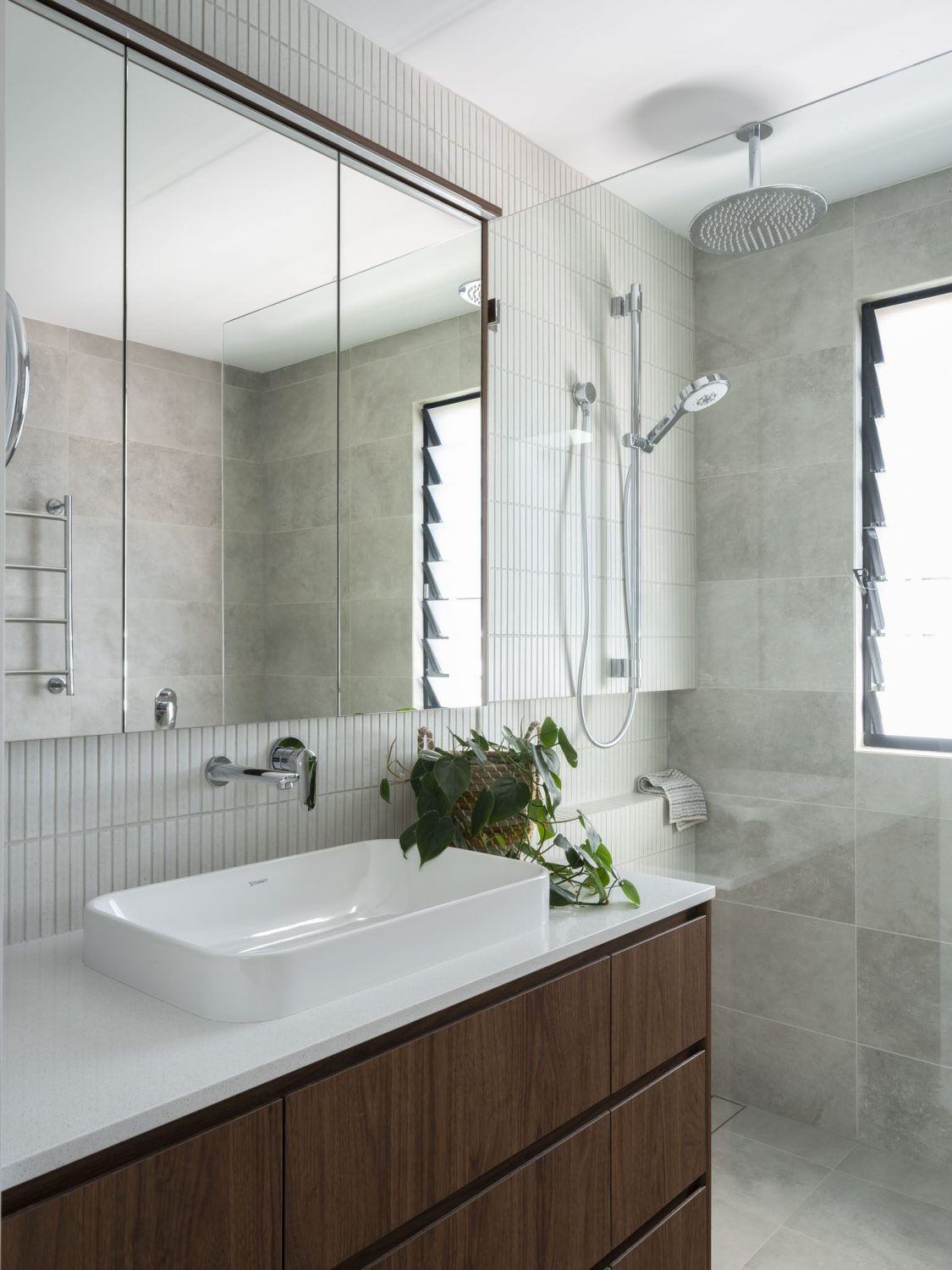
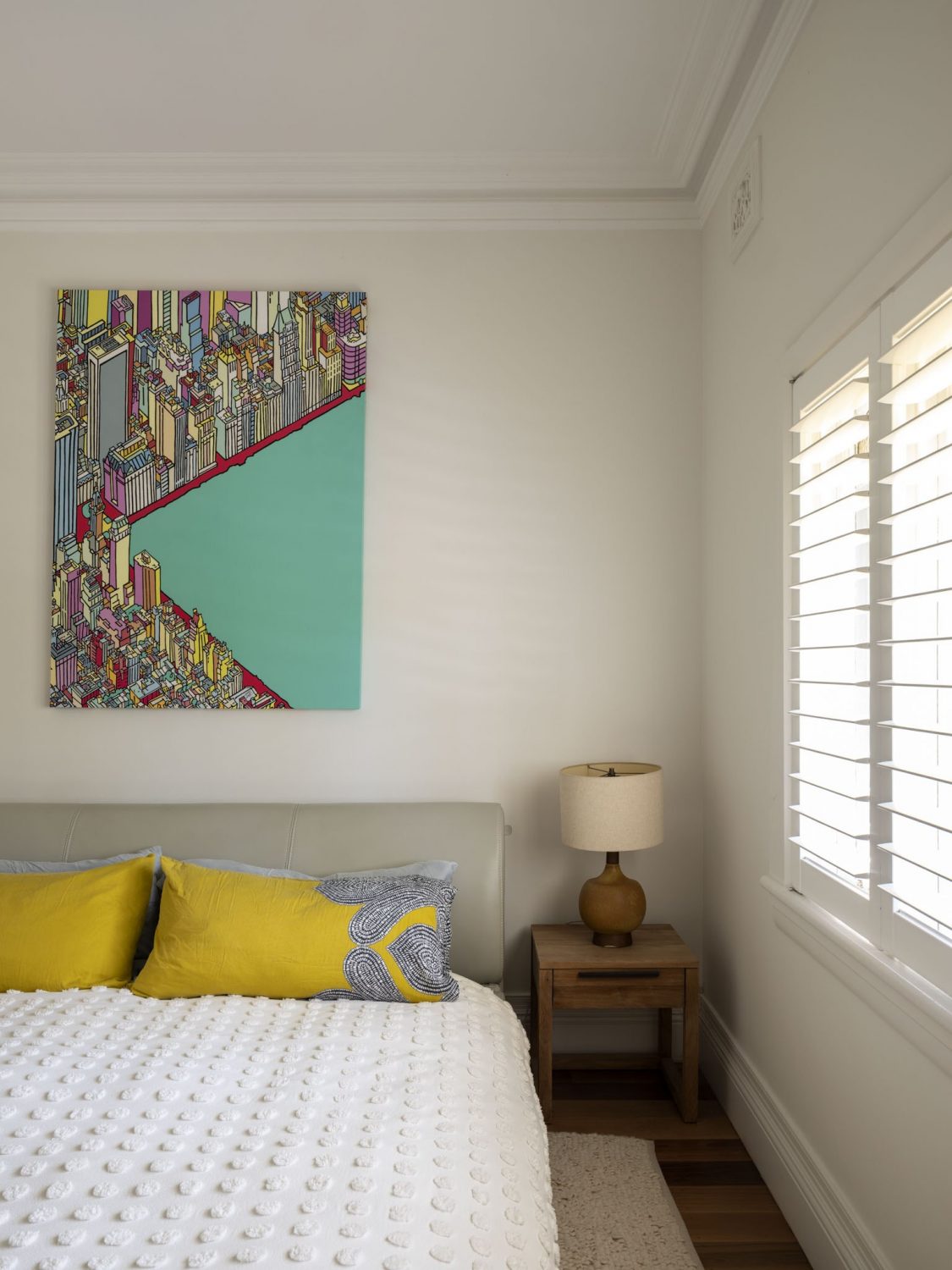
Landscaping mediates between the traditional and the new, providing a balance of function, texture and reflection.
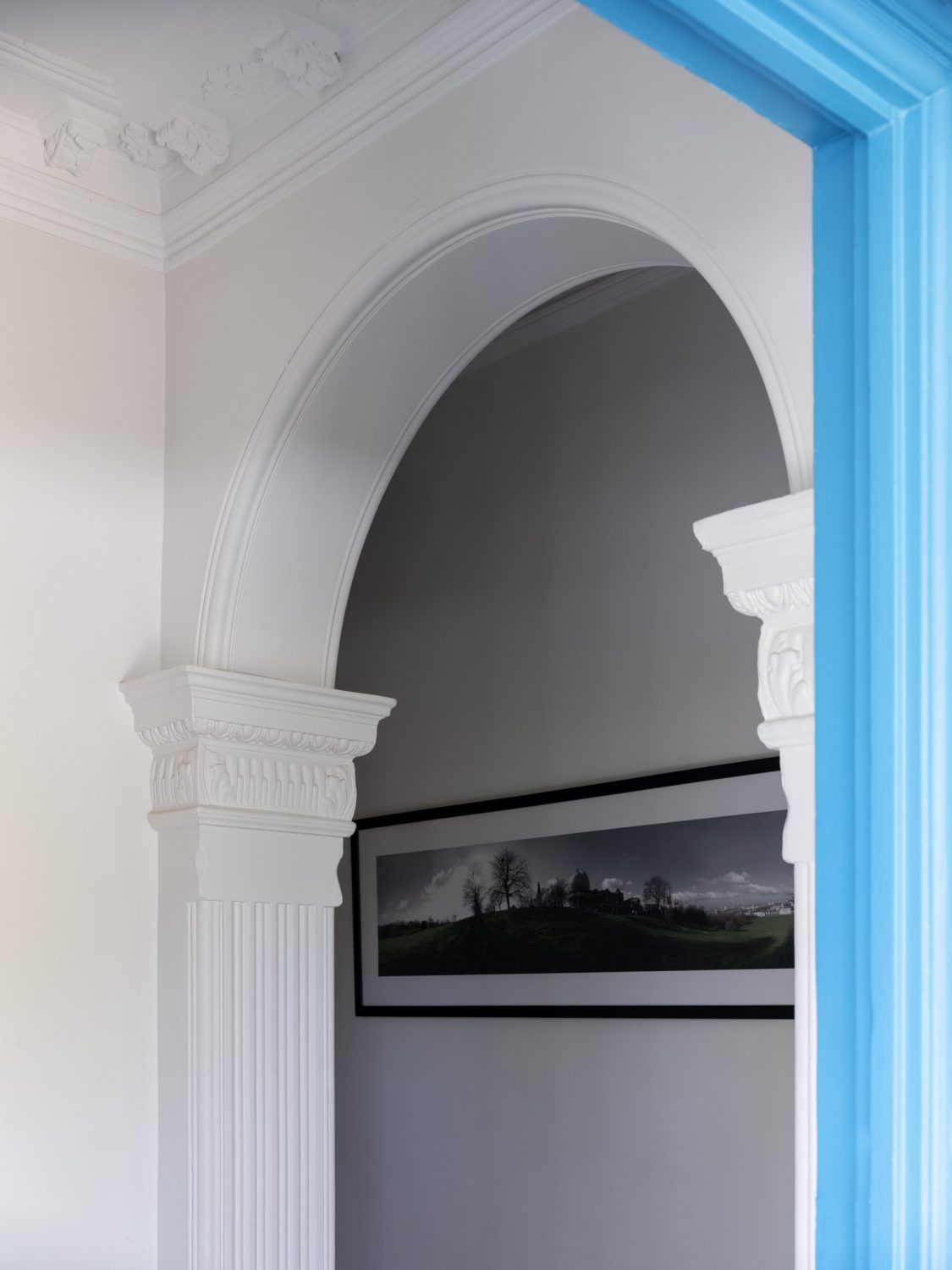
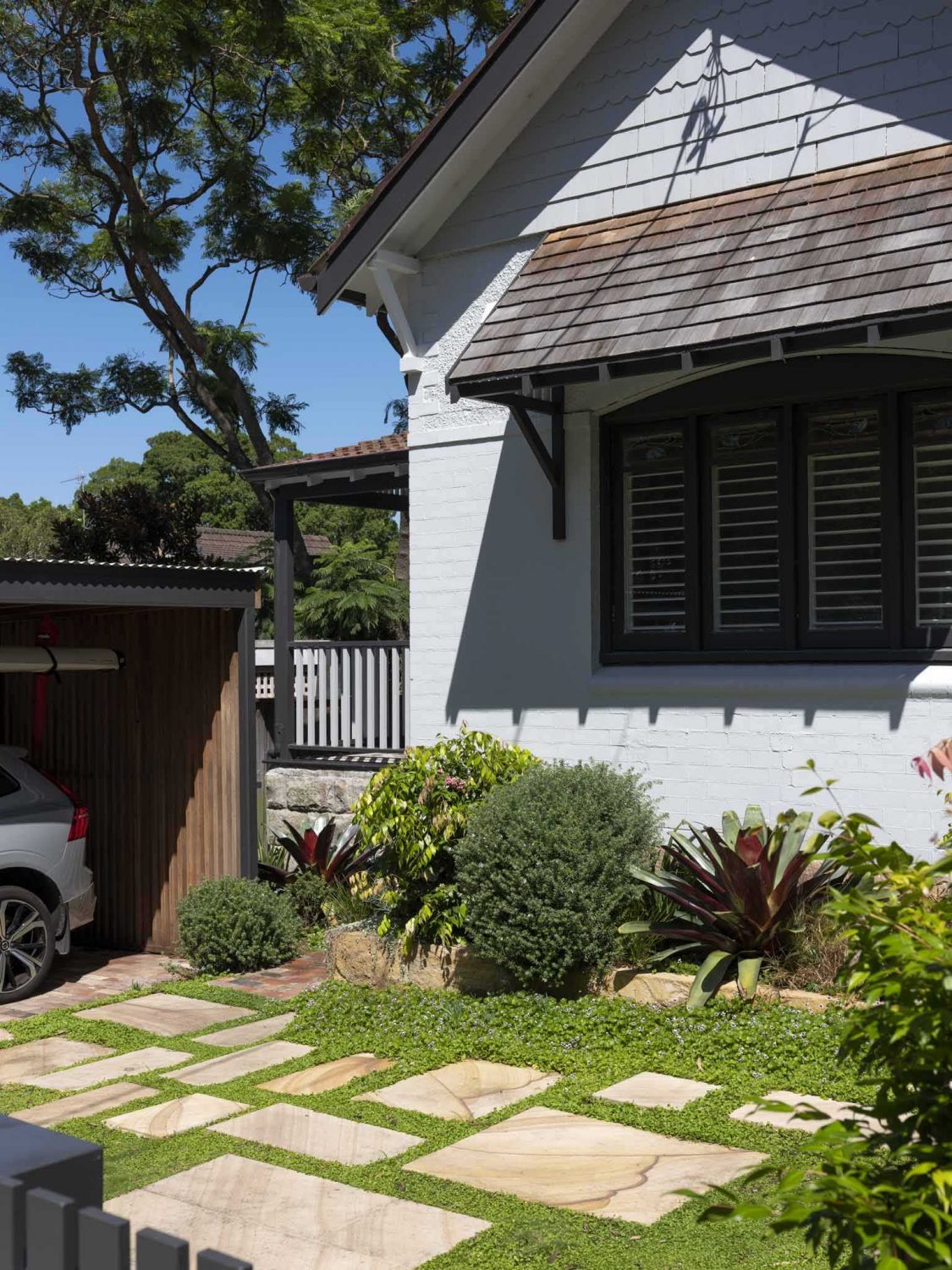
Articles
Australian Design Review
11 May 2023
Surgo House honours both the chaos and the calm of a family home
Read
