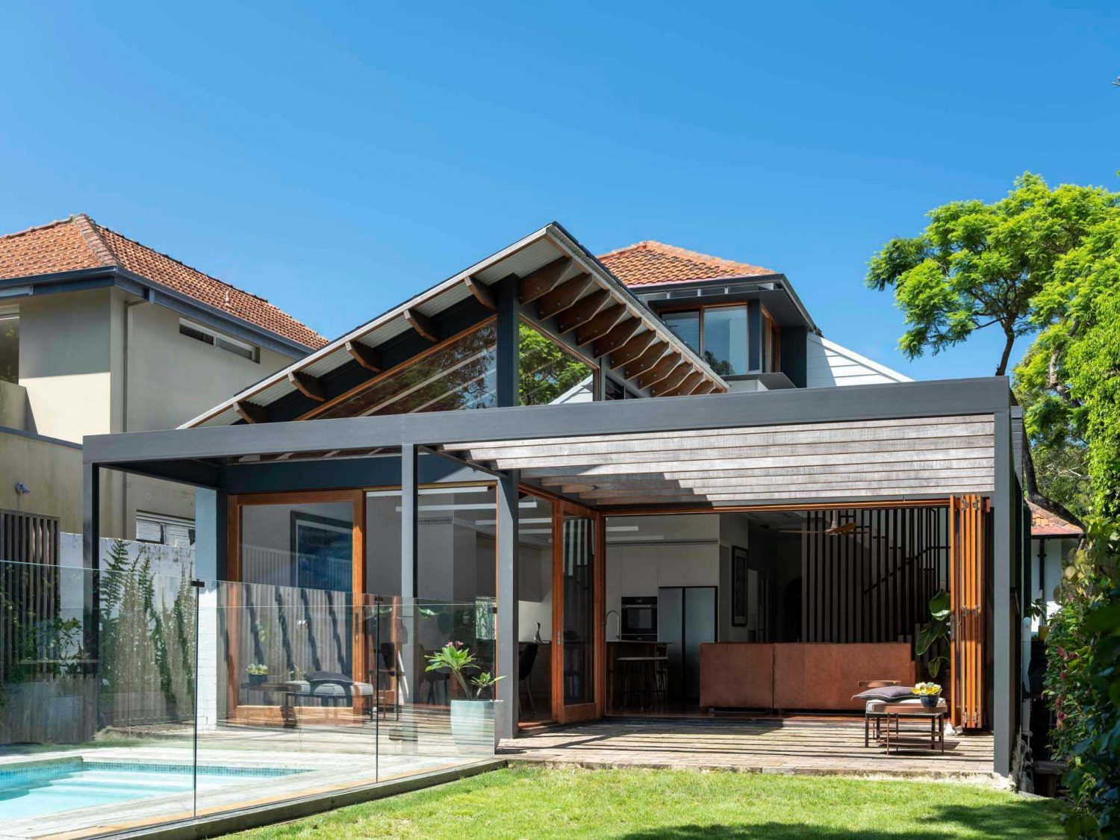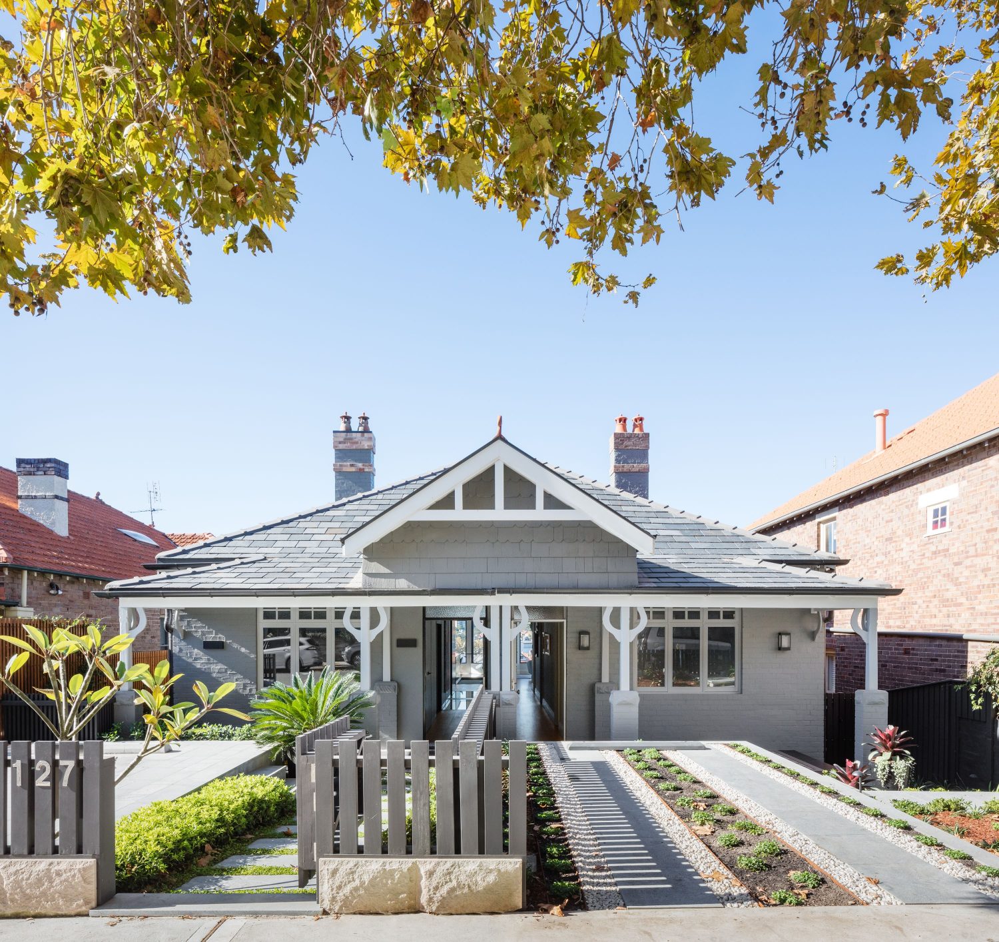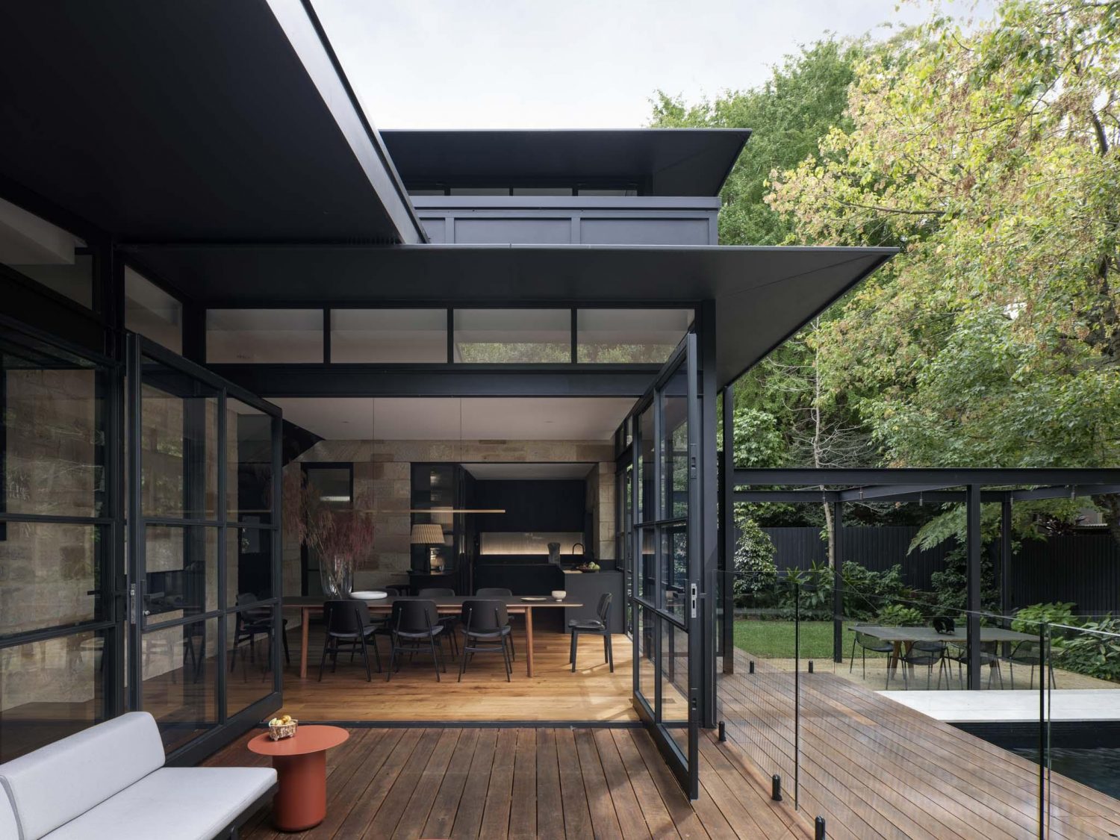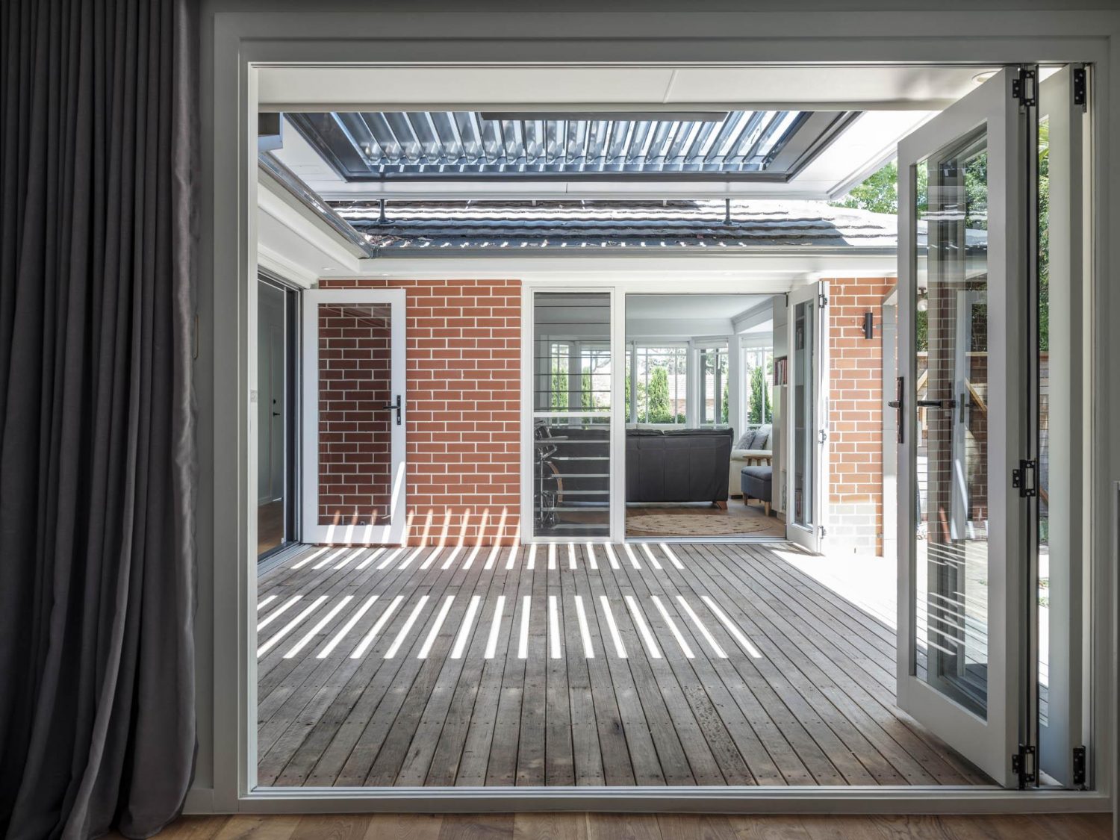Proverbs14 House
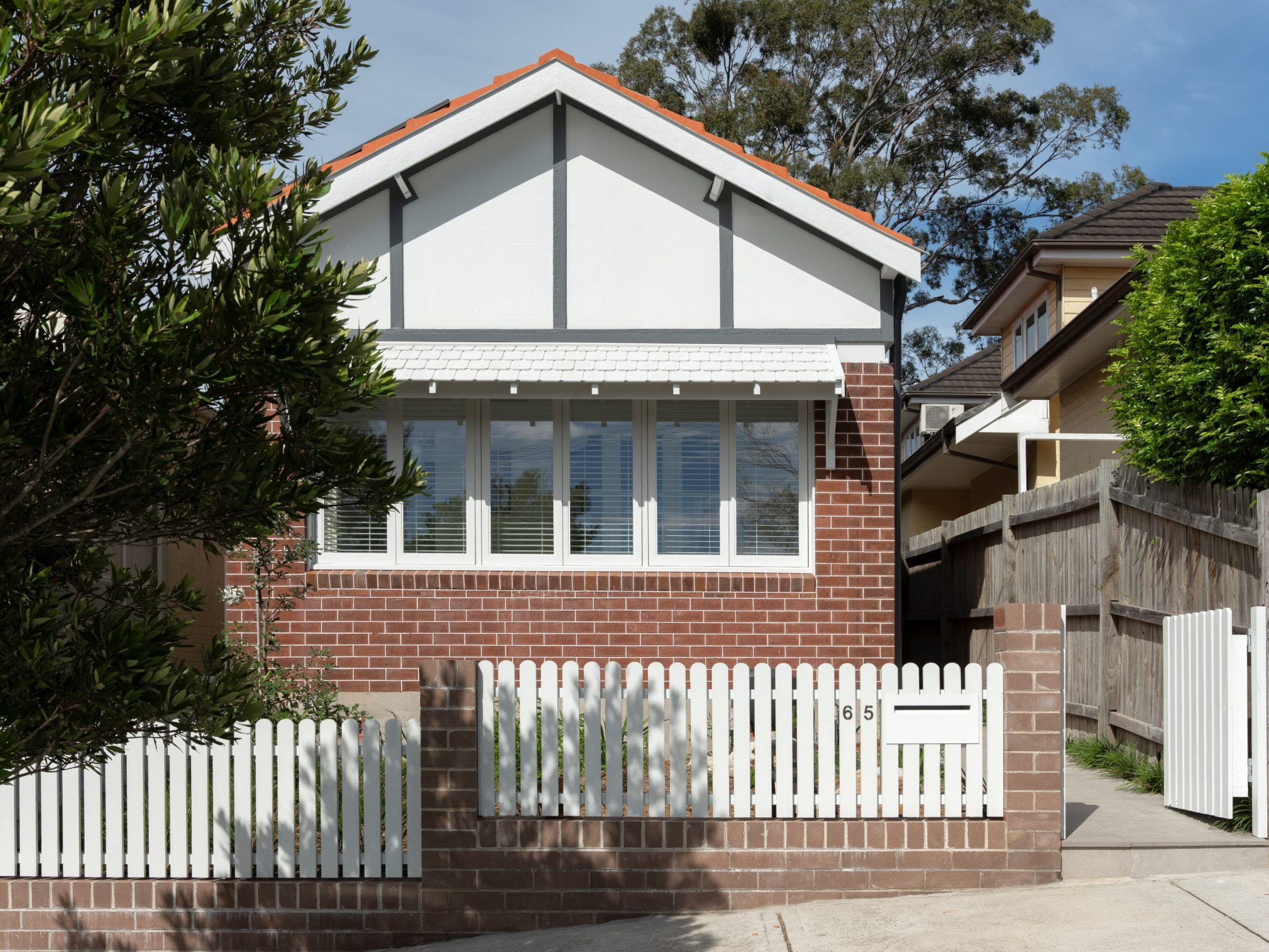
A modest addition extends and transforms a well-lived life.
- Project.
- Proverbs14 House
- Category.
- Residential
- Client.
- Private
- Location.
- Cammeray, Cammeraygal land.
- Completed.
- 2024
- Photography.
- Tom Ferguson
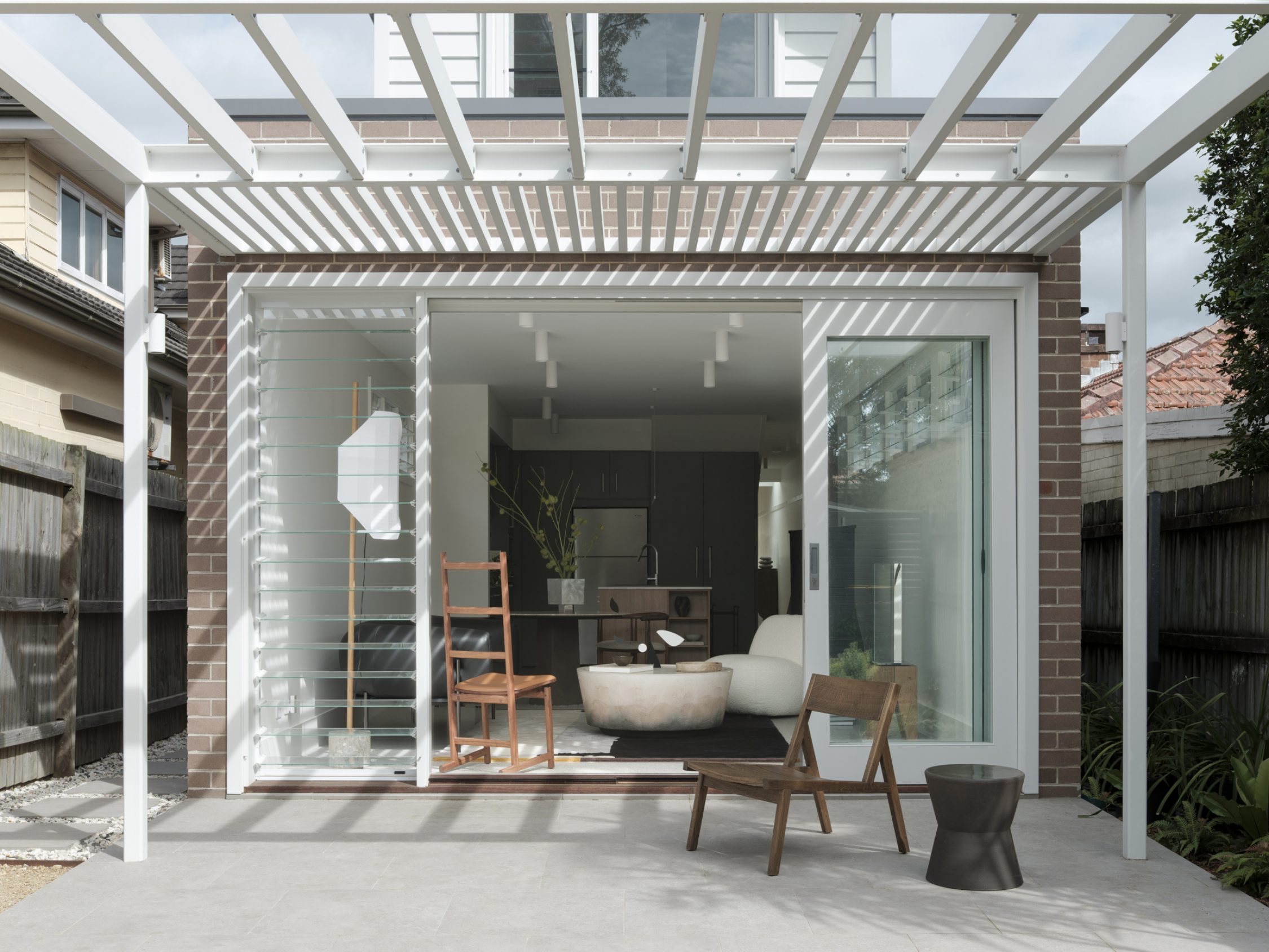
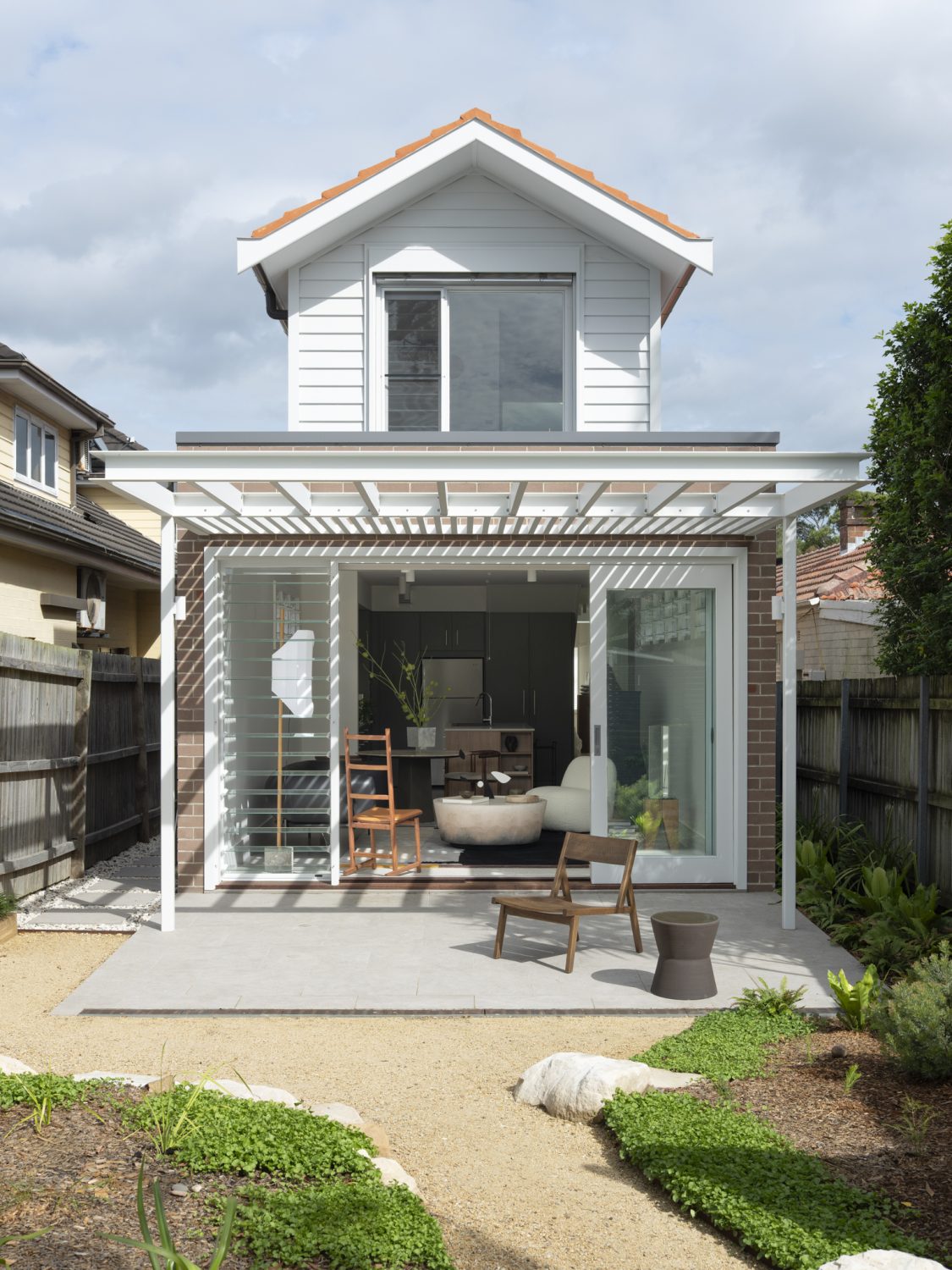
When our client came to us, her brief was for a home with ‘good light, good flow, a blend of old and new’. This inherently straightforward mindset cuts to the core of our architectural approach for this project, which has found a modest but highly detailed expression in its final built outcome.
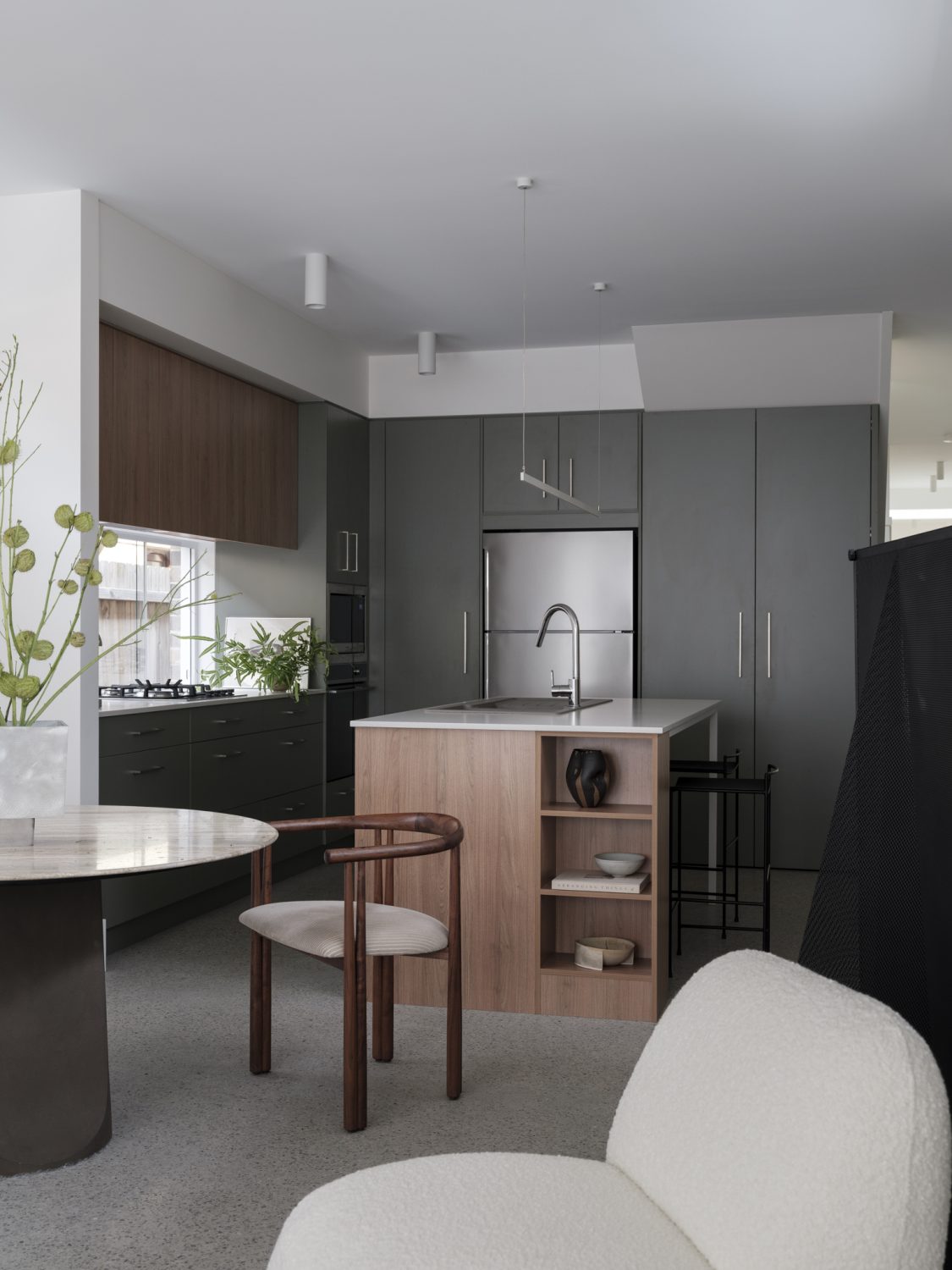
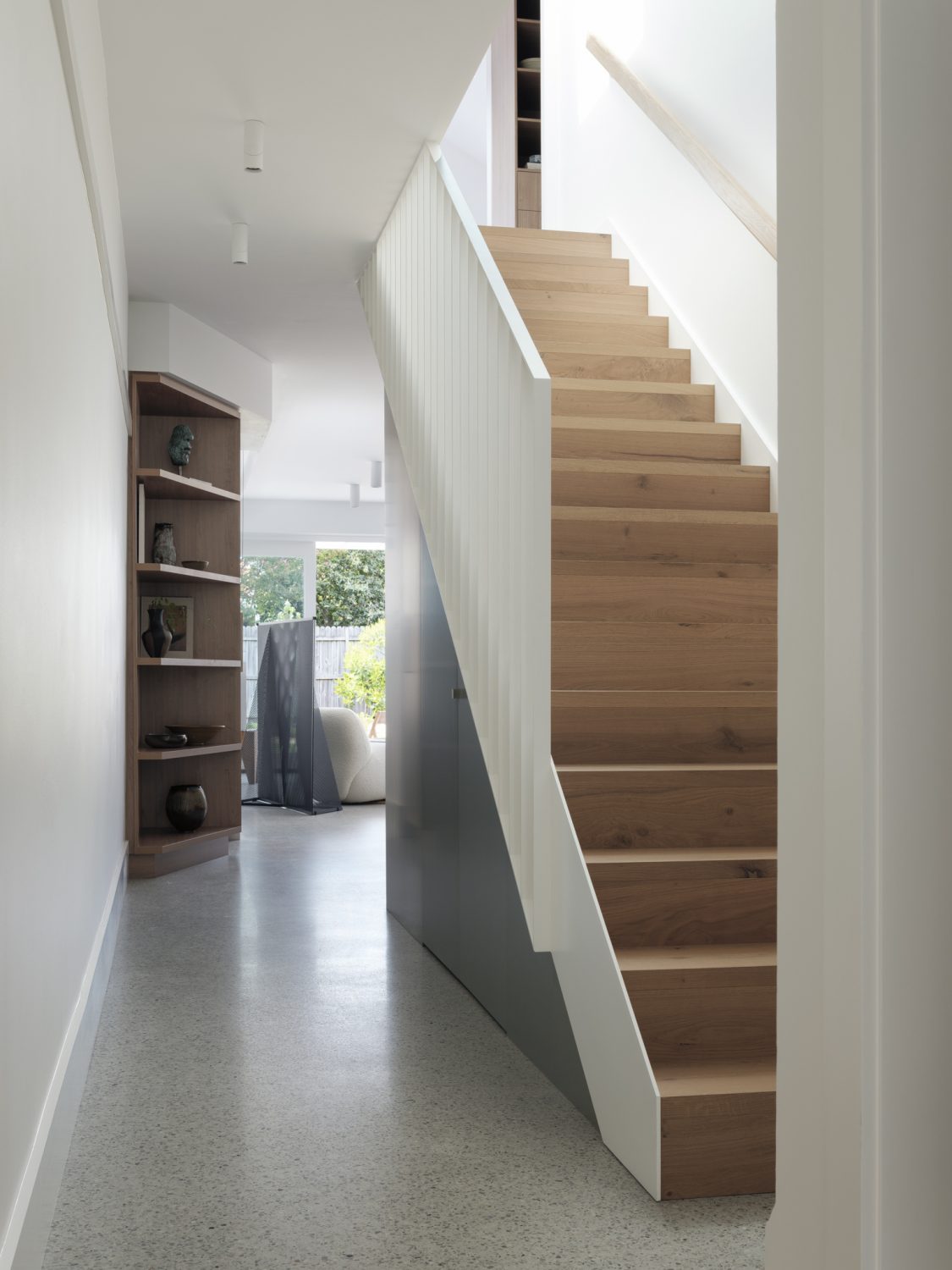
Located on Cammeraygal Land in a heritage conservation area in Cammeray, Proverbs14 House is an alterations and additions project, the slender stand-alone brick cottage having been built in the 1920s and owned by our client’s family for generations. It had accommodated both family and tenants over the years, and was in dire need of improvement and modernisation. With a raft of challenging planning considerations to also be taken into account, this was an exercise in careful, measured design moves.
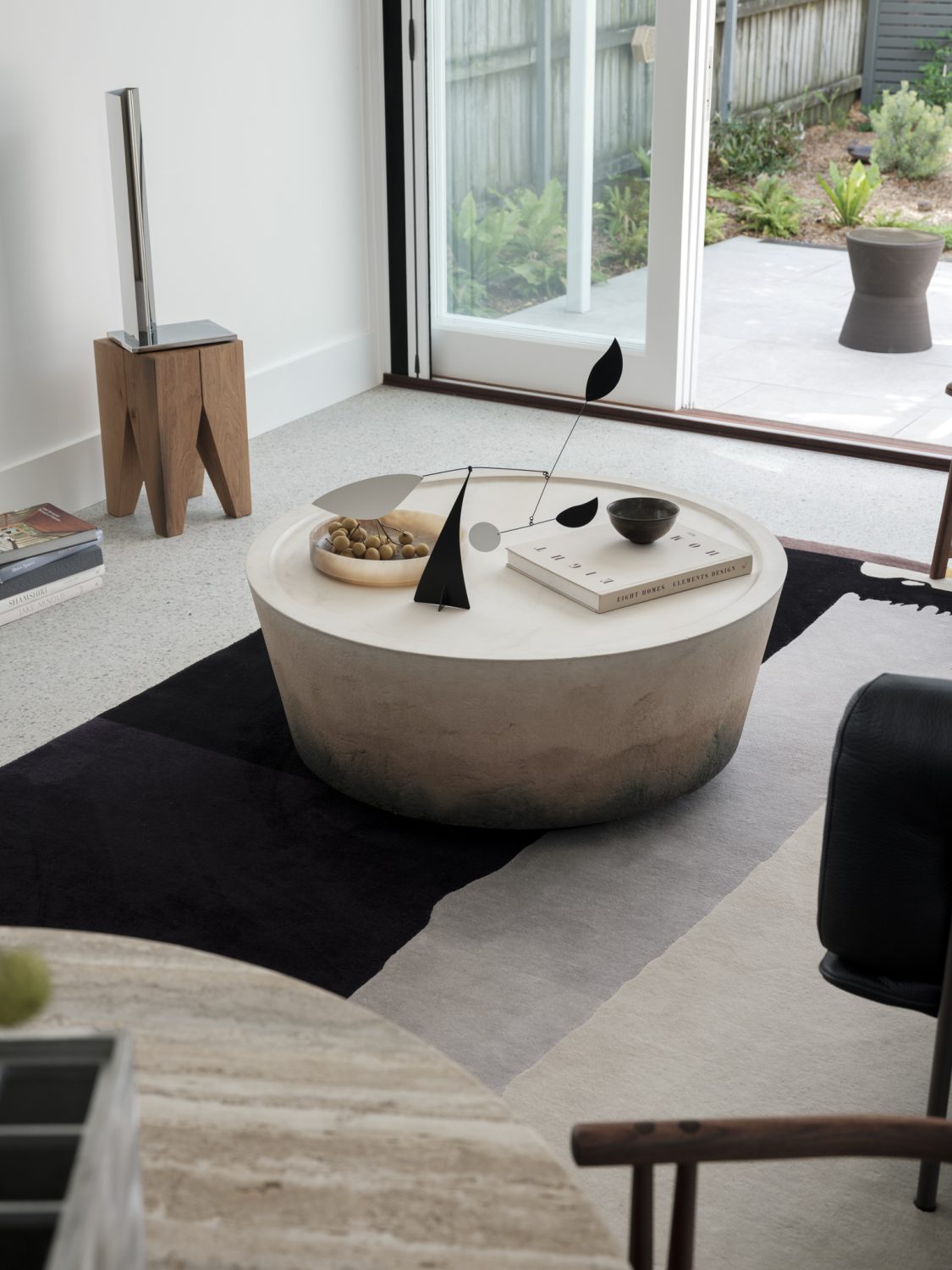
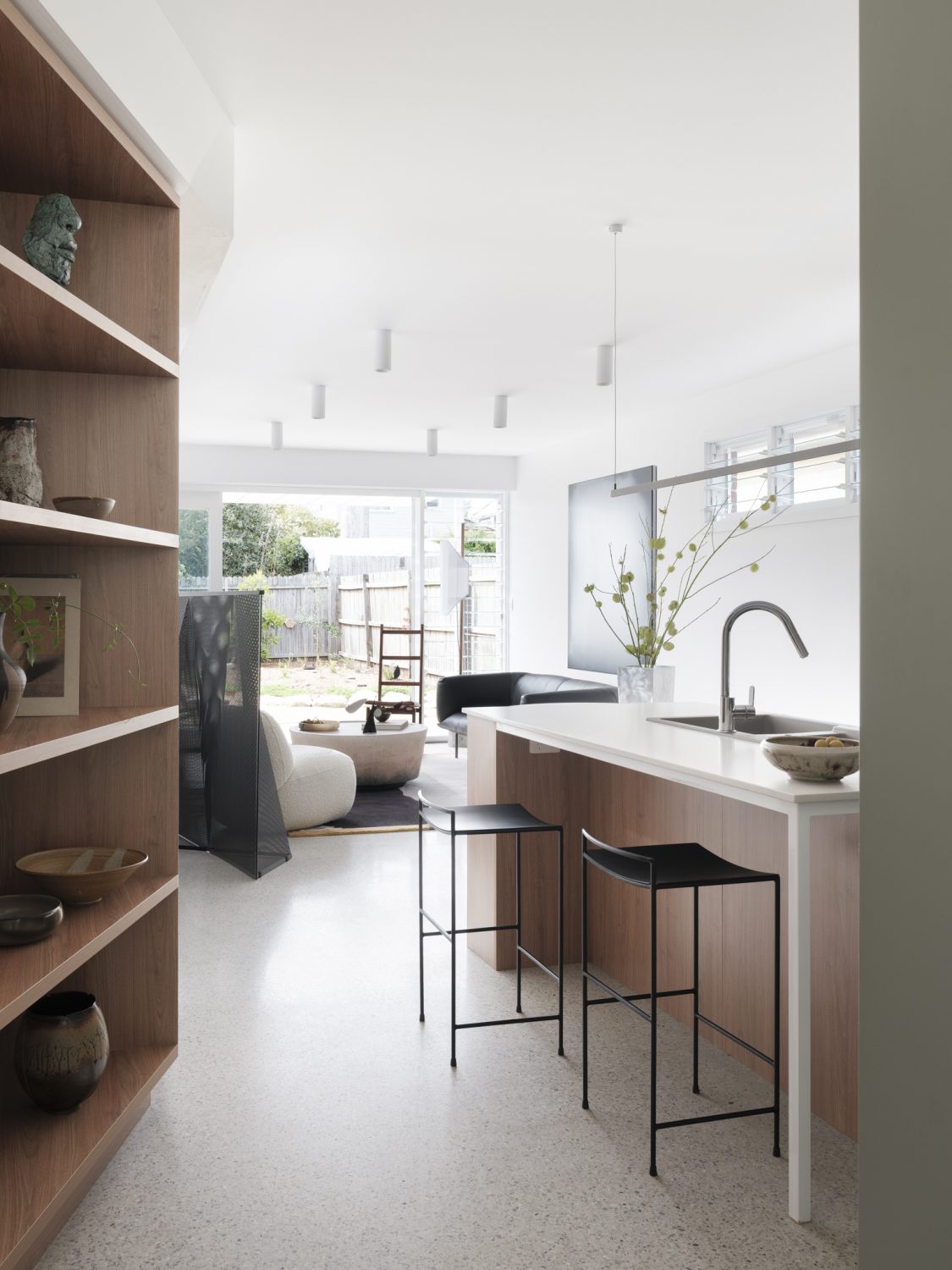
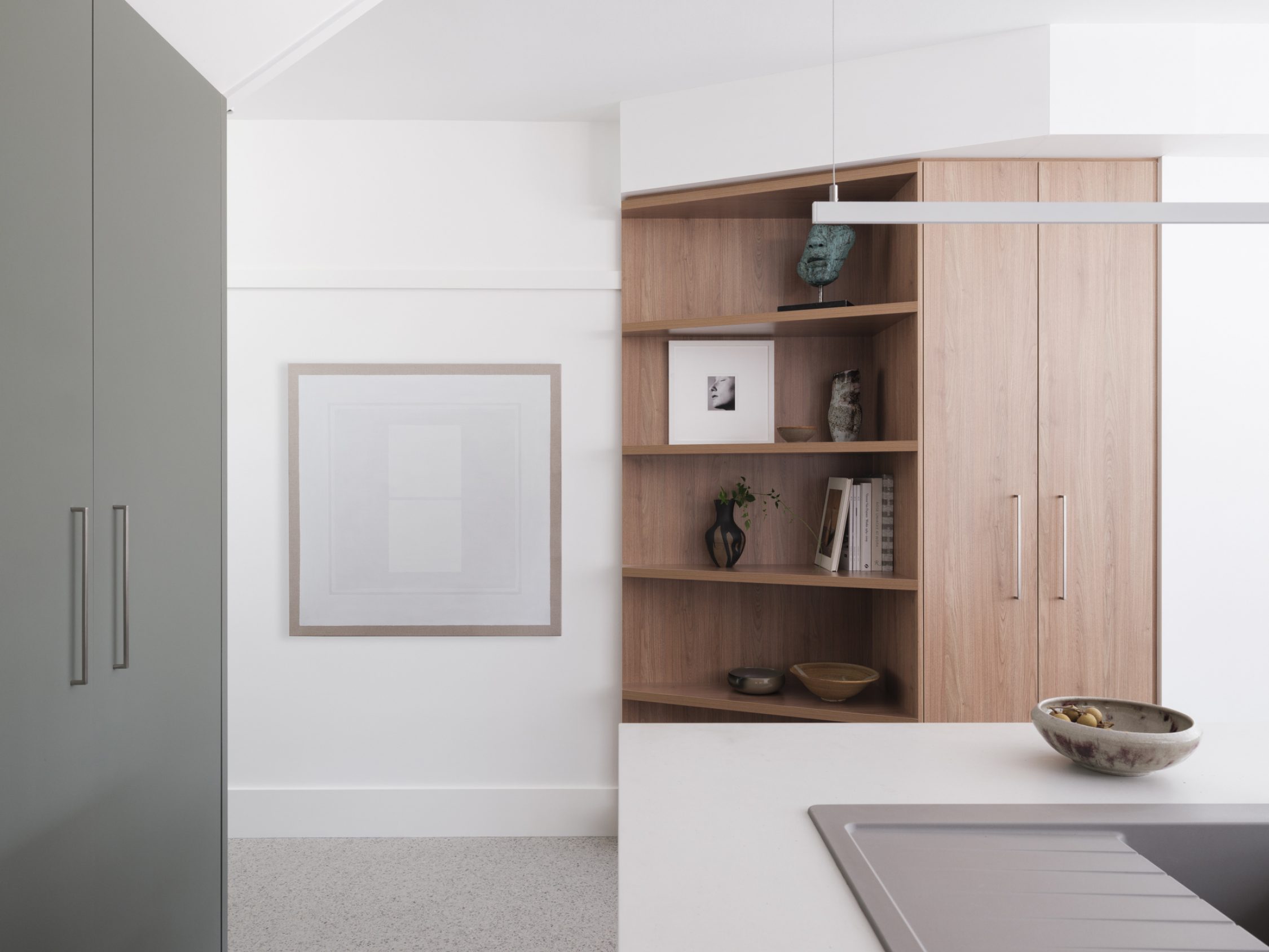
Our client was determined to retain her family’s property, reinvent her own life and embrace the desired blend of old and new. Both dwelling and landscape were completely overhauled to create resilience and capture our own ambition to extend the building’s life and purpose for another hundred years - preserving both carbon heritage and architectural heritage.
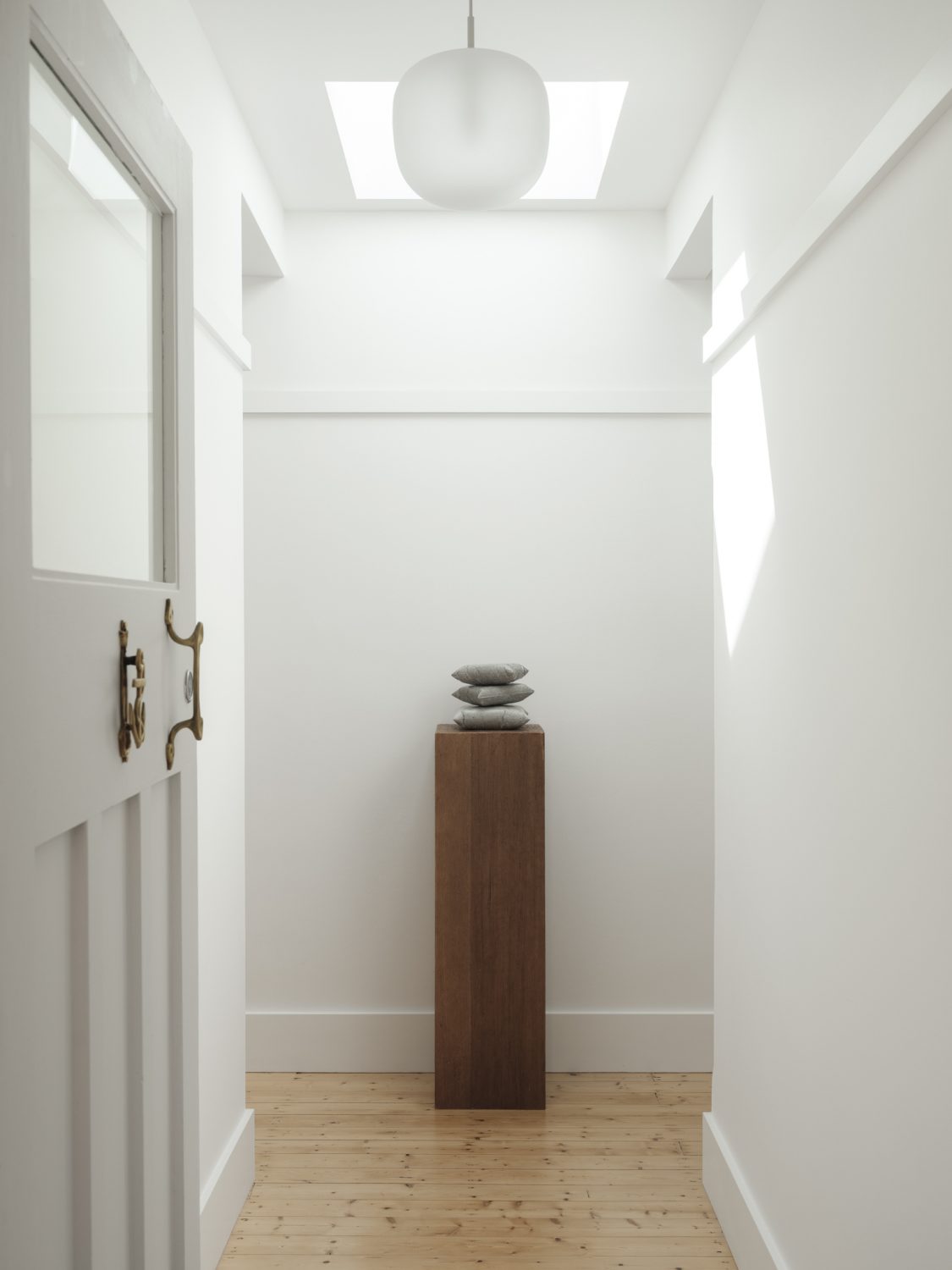
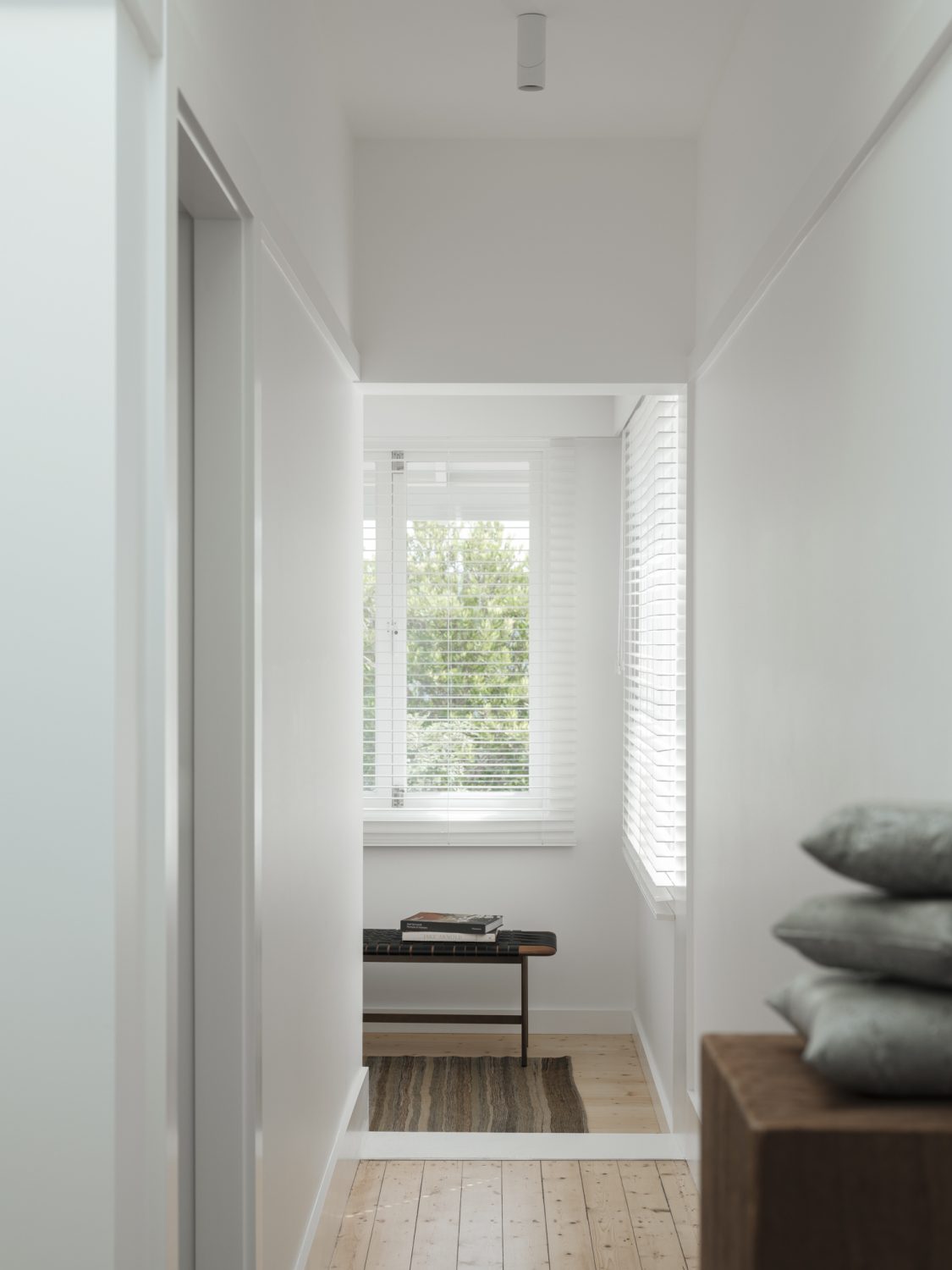
We carefully unpicked the less desirable add-ons and outdated arrangements of the existing dwelling, making sure to retain and improve the main structure of the cottage. By preserving and elevating the interior light quality of the side entry and hallway circulation, we improved the previously enclosed front verandah and two original bedrooms retained on the ground floor.
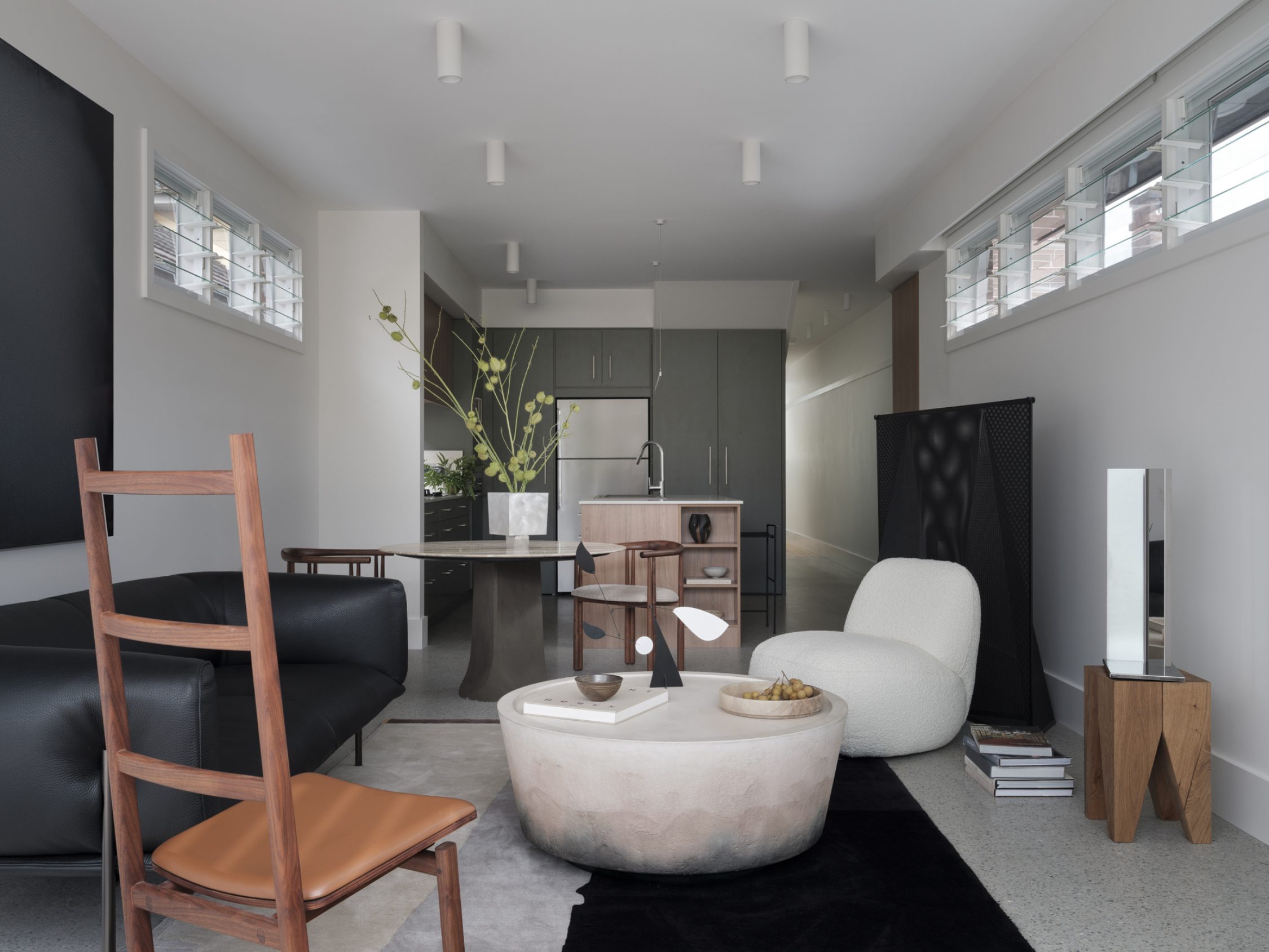
The rear portion of the dwelling was altered and partly rebuilt, accommodating a new bathroom and compact open plan kitchen, living and dining space. A new stair clips these spaces together, a space-efficient connection between the reimagined ground floor and the new first floor addition.
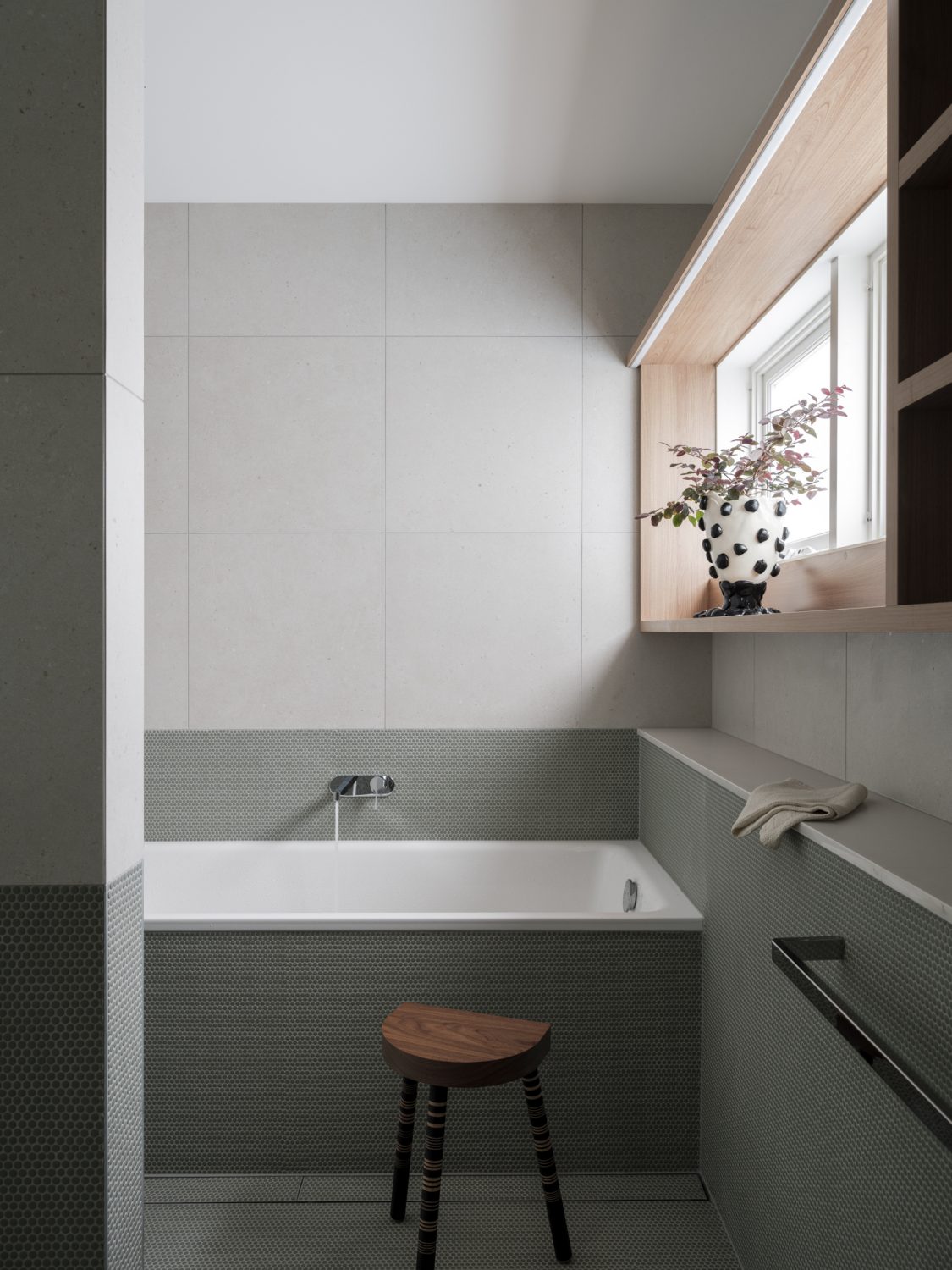
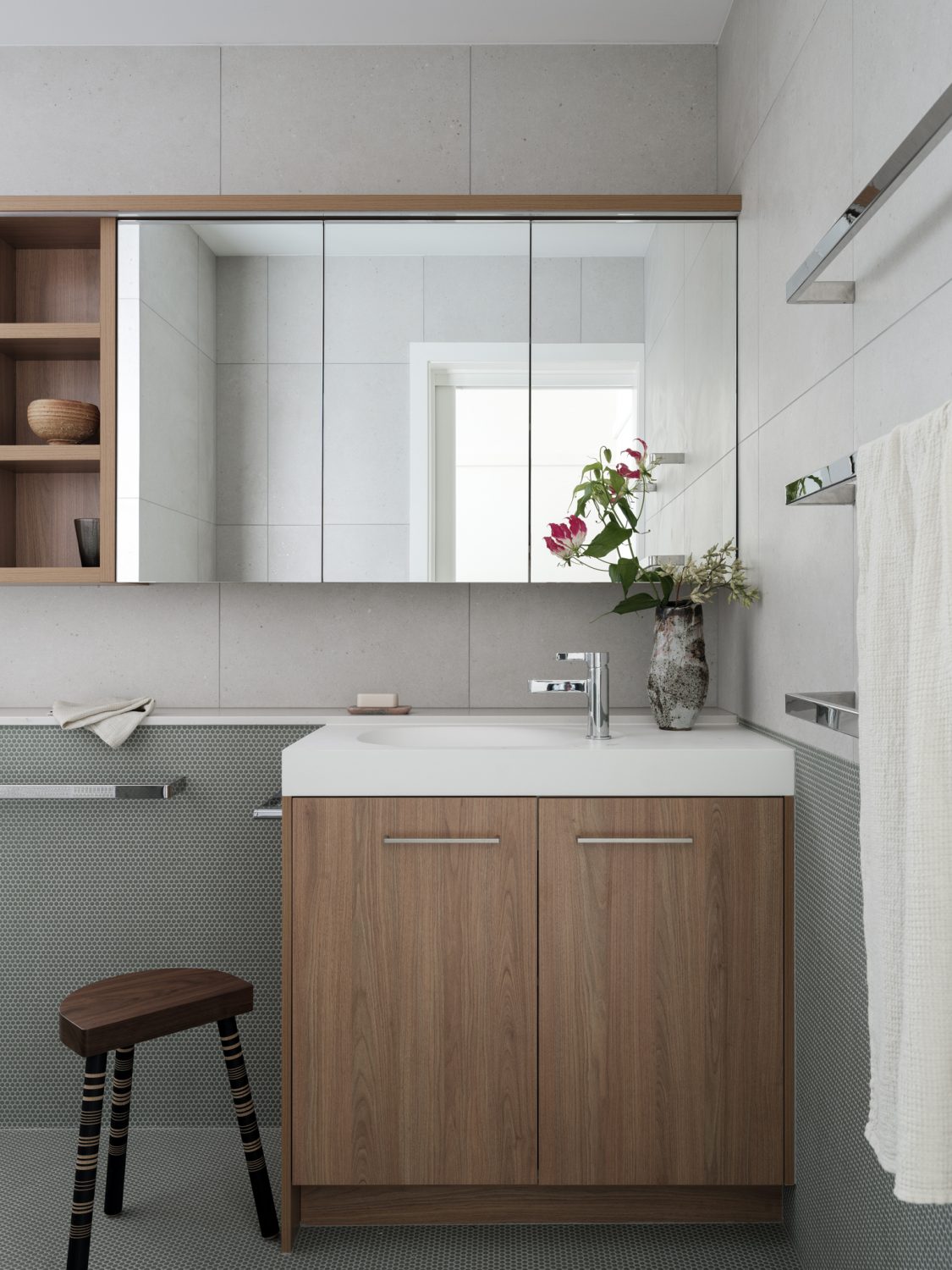
A joy to occupy, the new first floor bedroom suite is an airy, light-filled space. Whilst small in footprint, the spaces are big on impact, with a rear garden facing picture window and extensive district views of the Flat Rock Gully tree canopy, and the nearby suburbs of Northbridge, Willoughby and Chatswood.
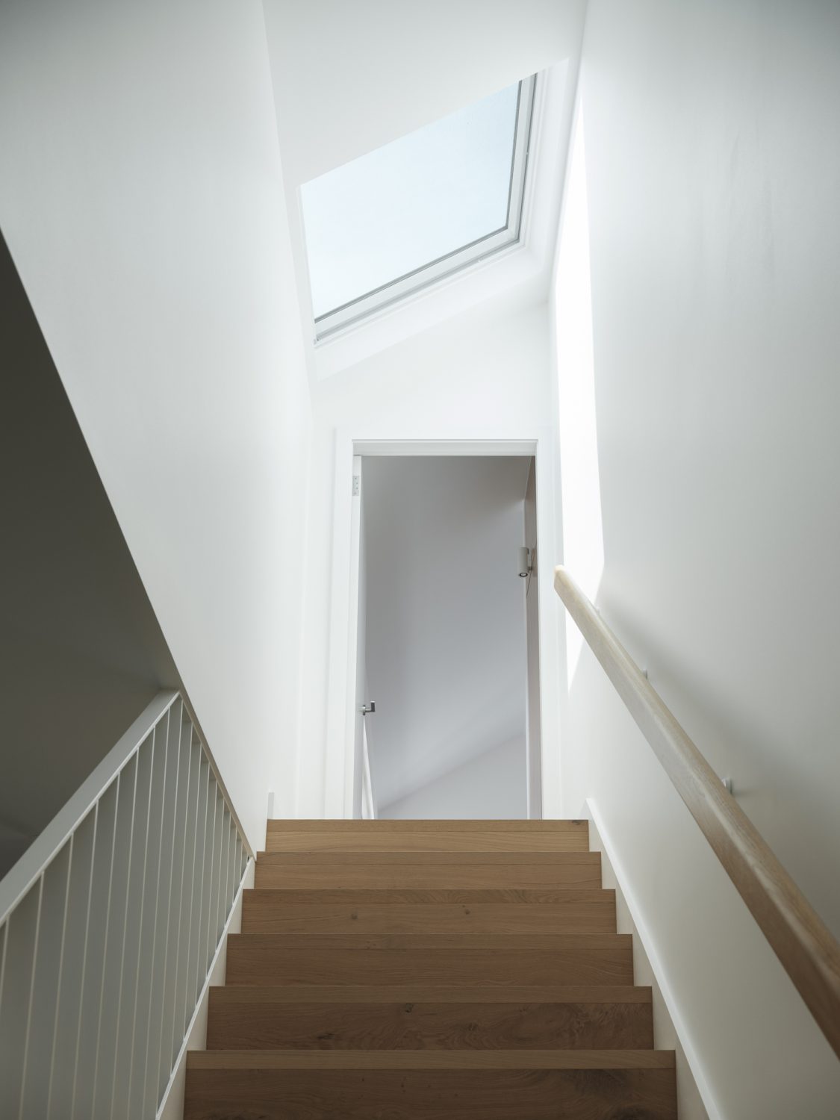
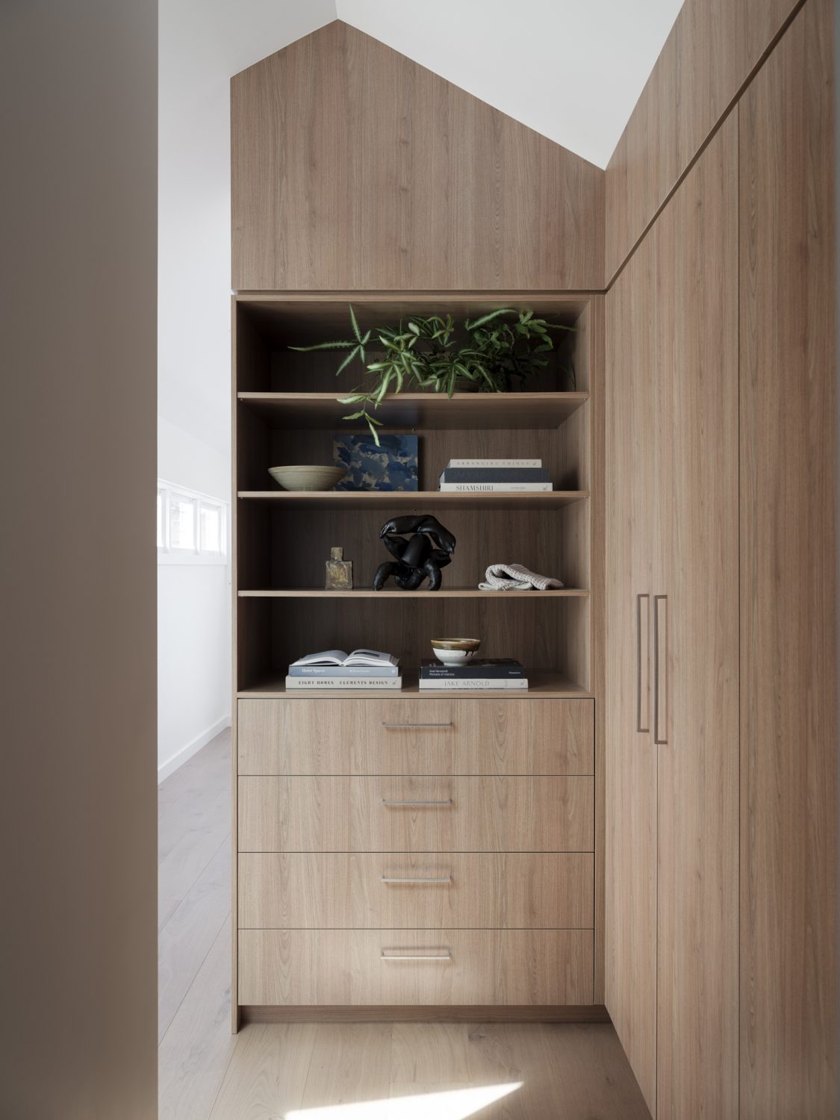
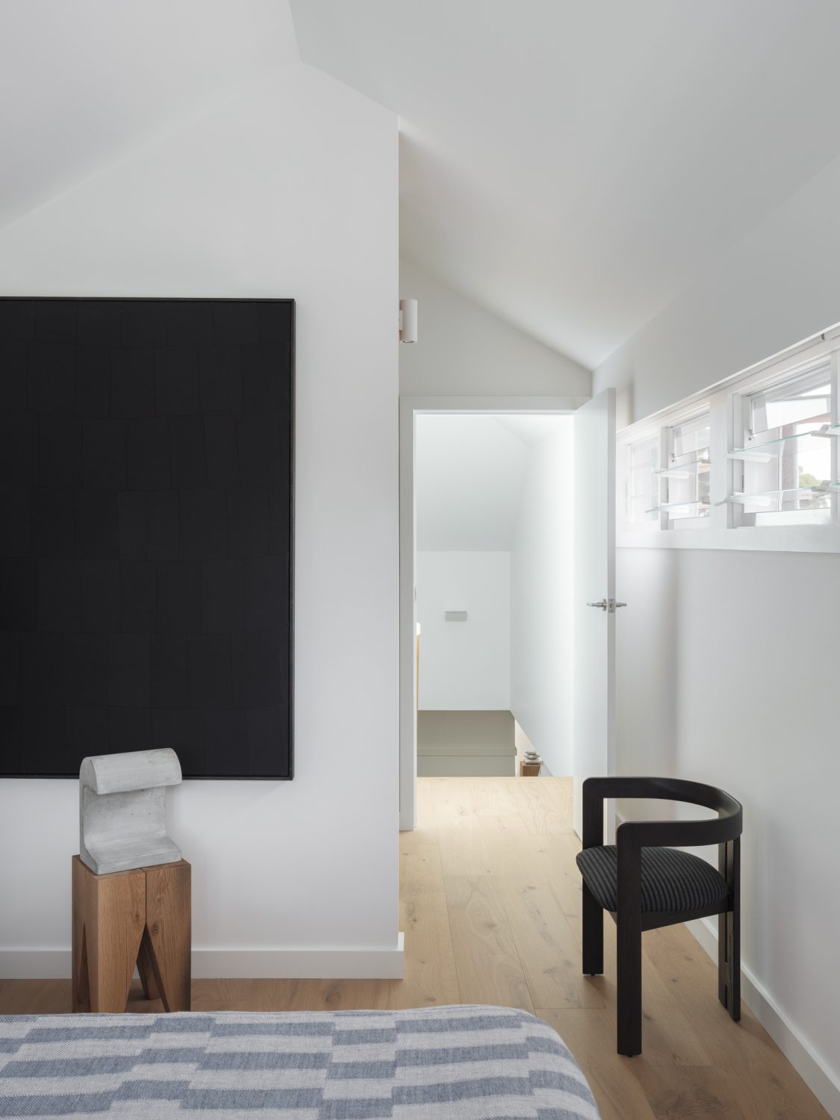
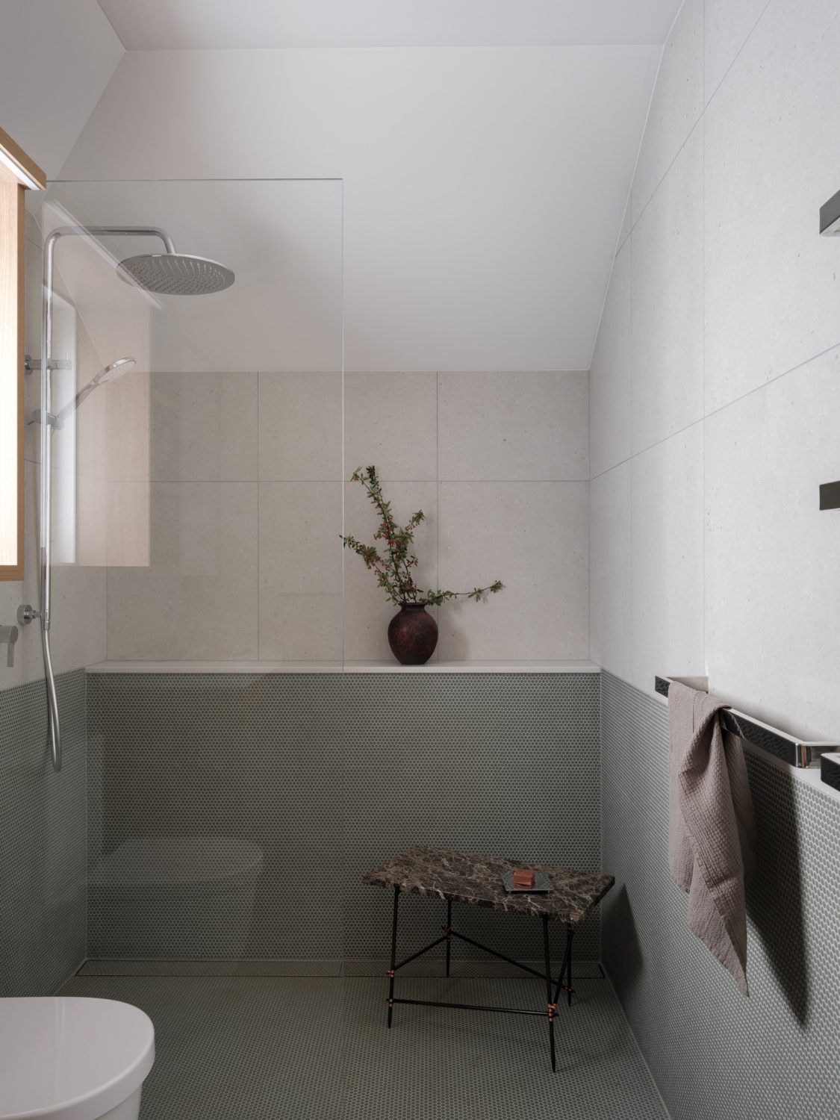
A warm palette of dusty green hues and timbers is balanced against polished concrete and fresh white walls, the renewed dwelling exuding calm and tranquility for our nature-loving client. With her everyday living completely transformed by these thoughtful, refined spaces, this is the home of a wise woman indeed.
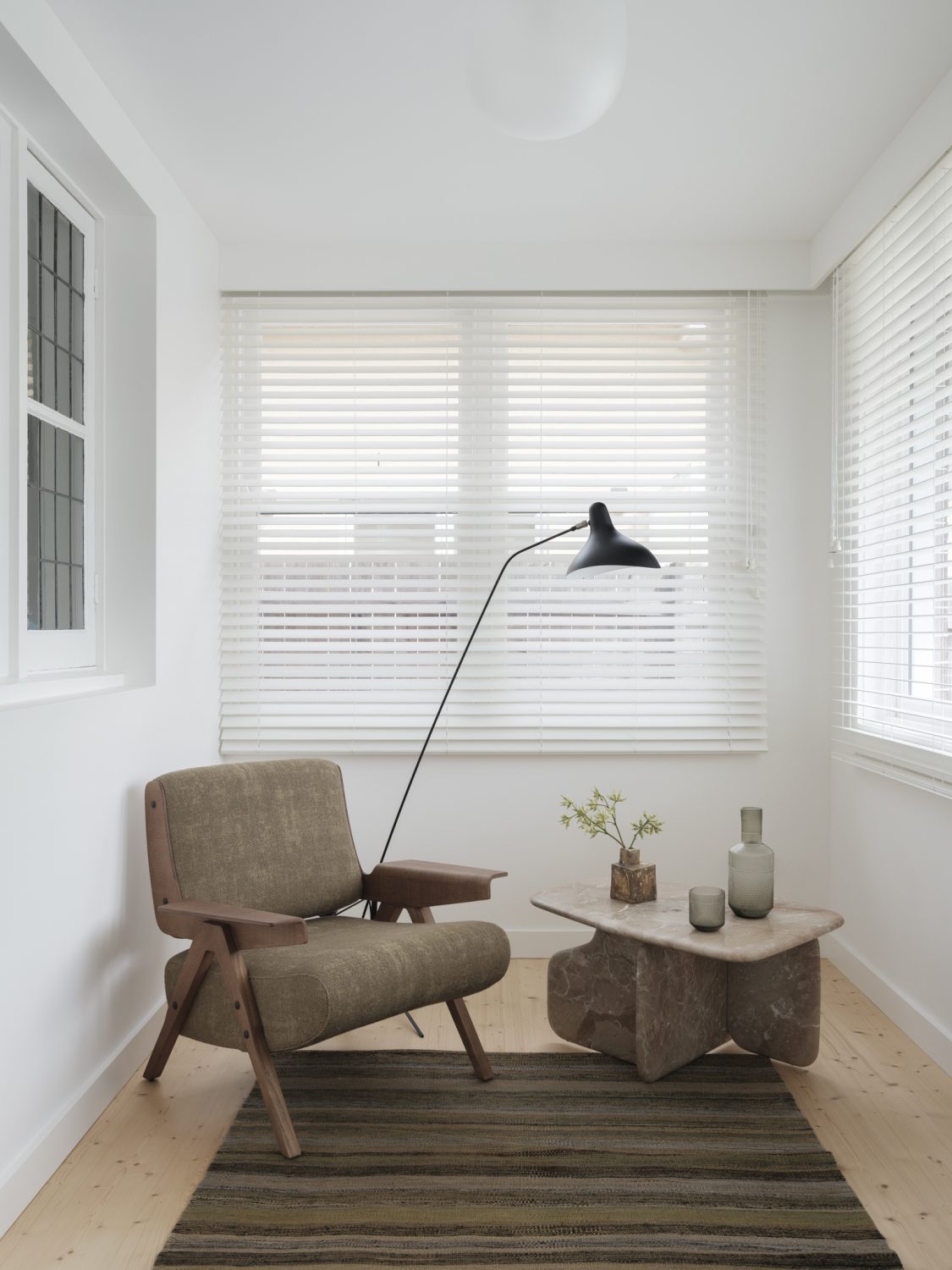
Articles
Habitus Living
18 July 2024
Biblical allegory in Proverbs14 House on Sydney’s lower north shore
Read
