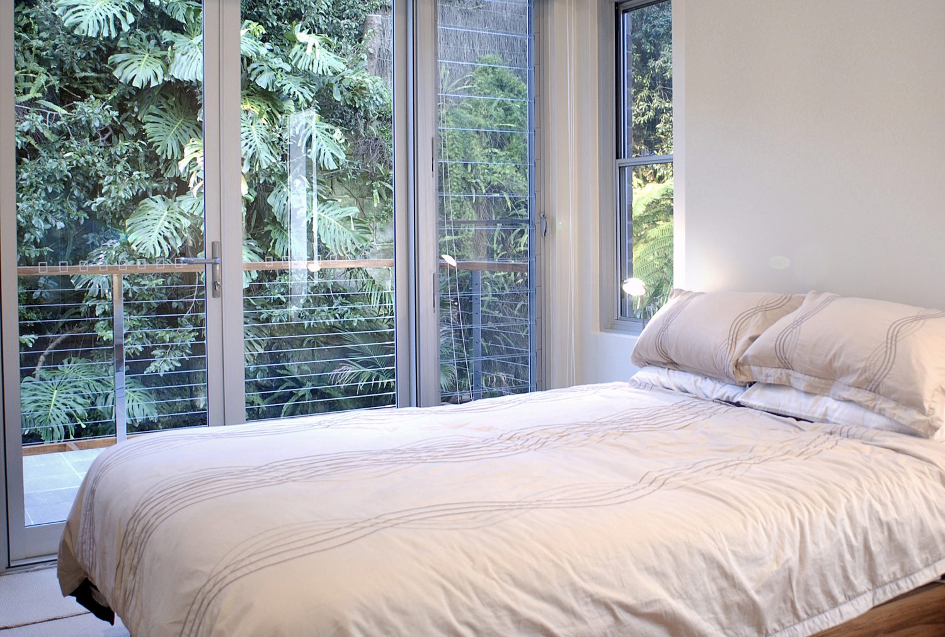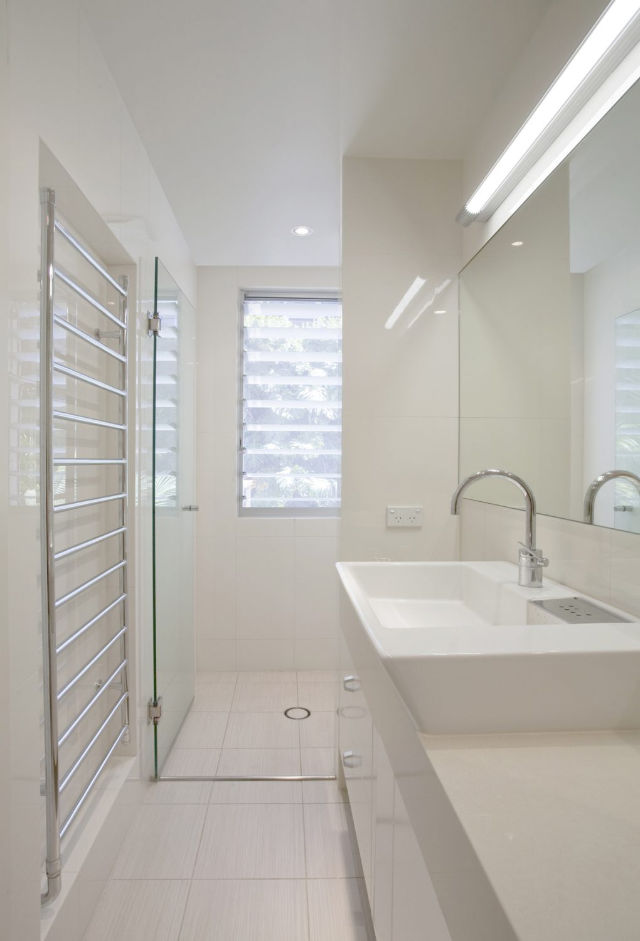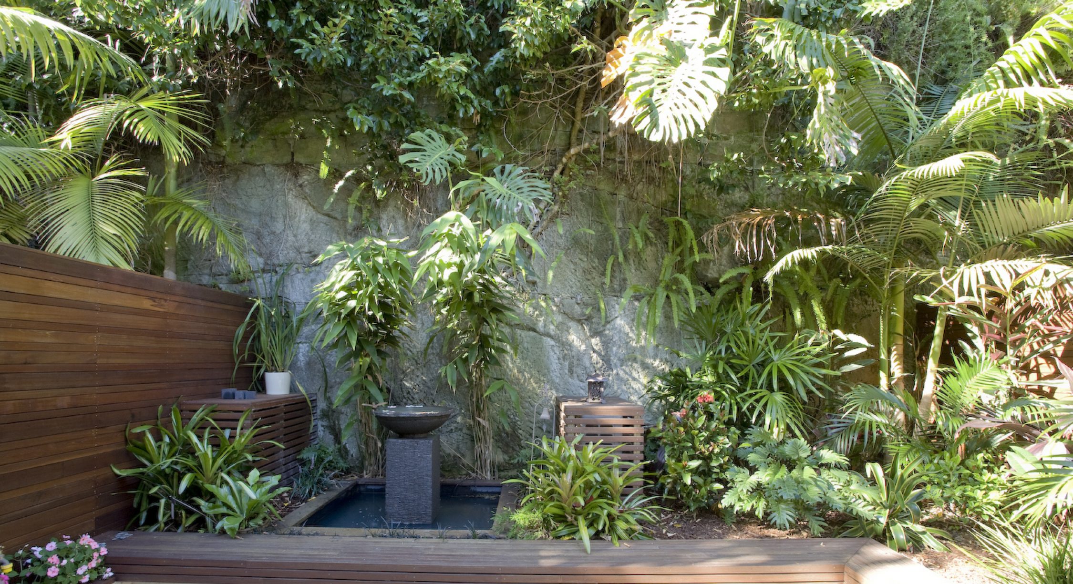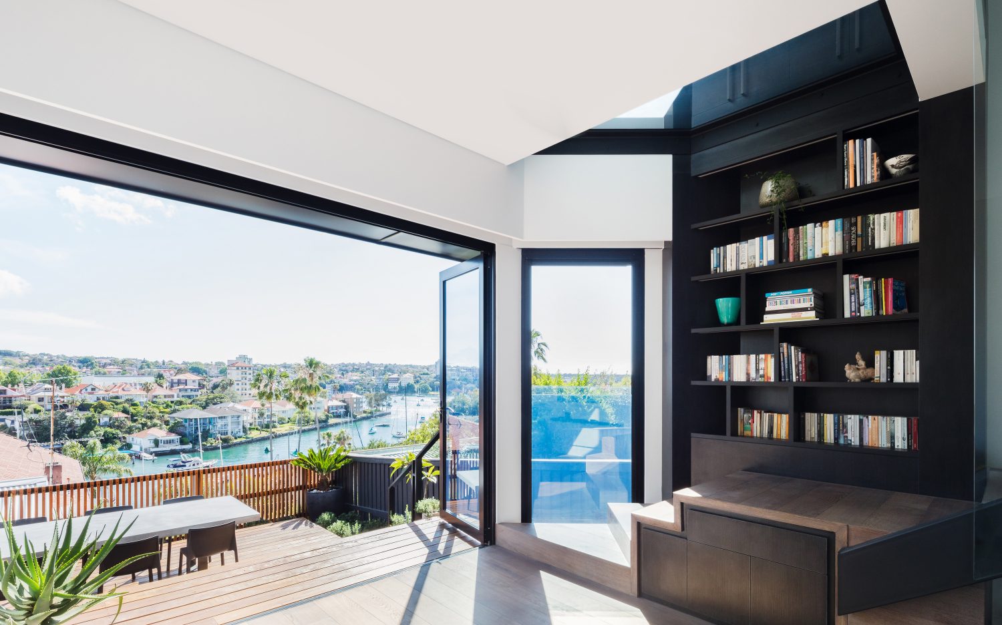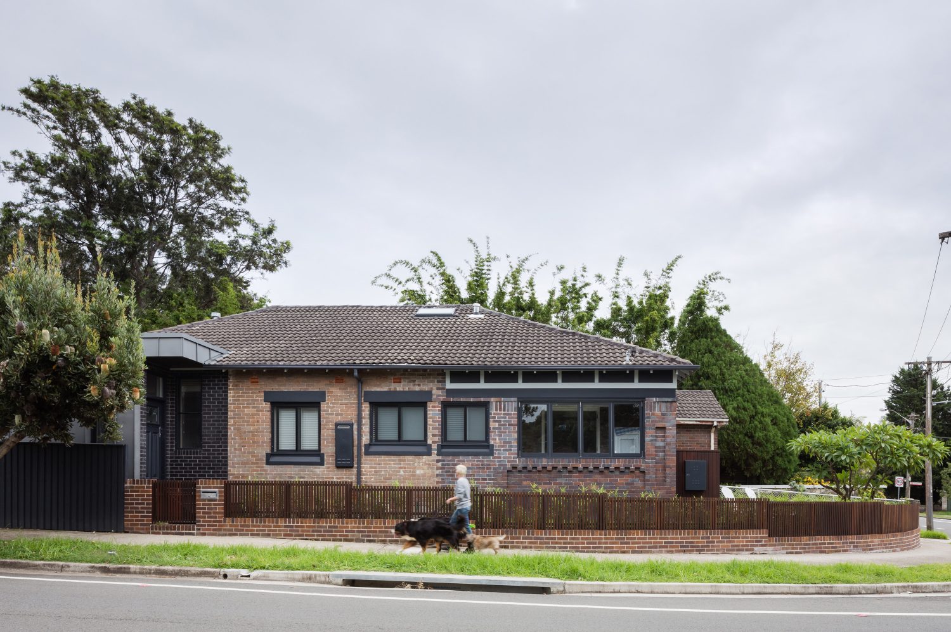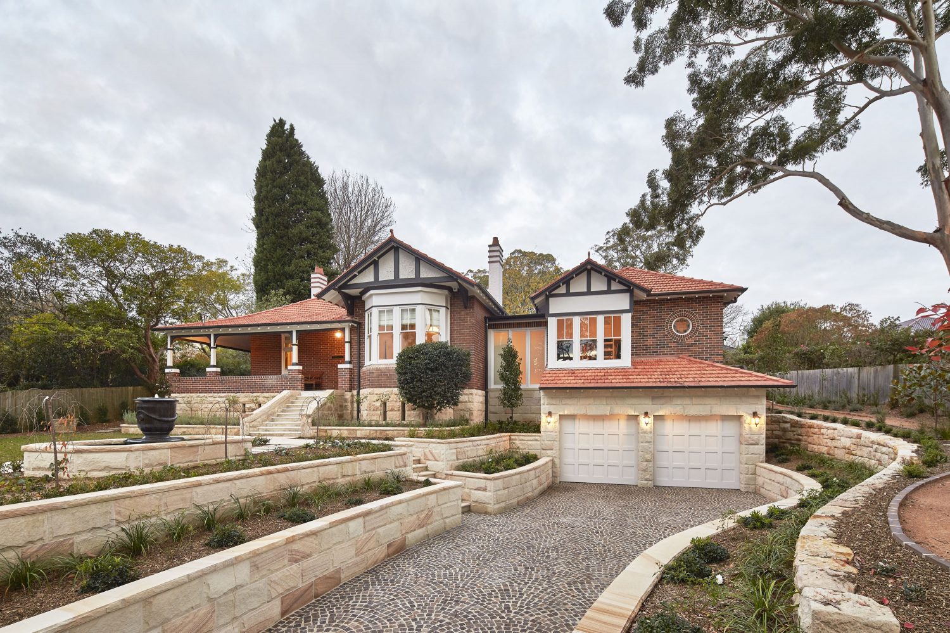North Sydney House
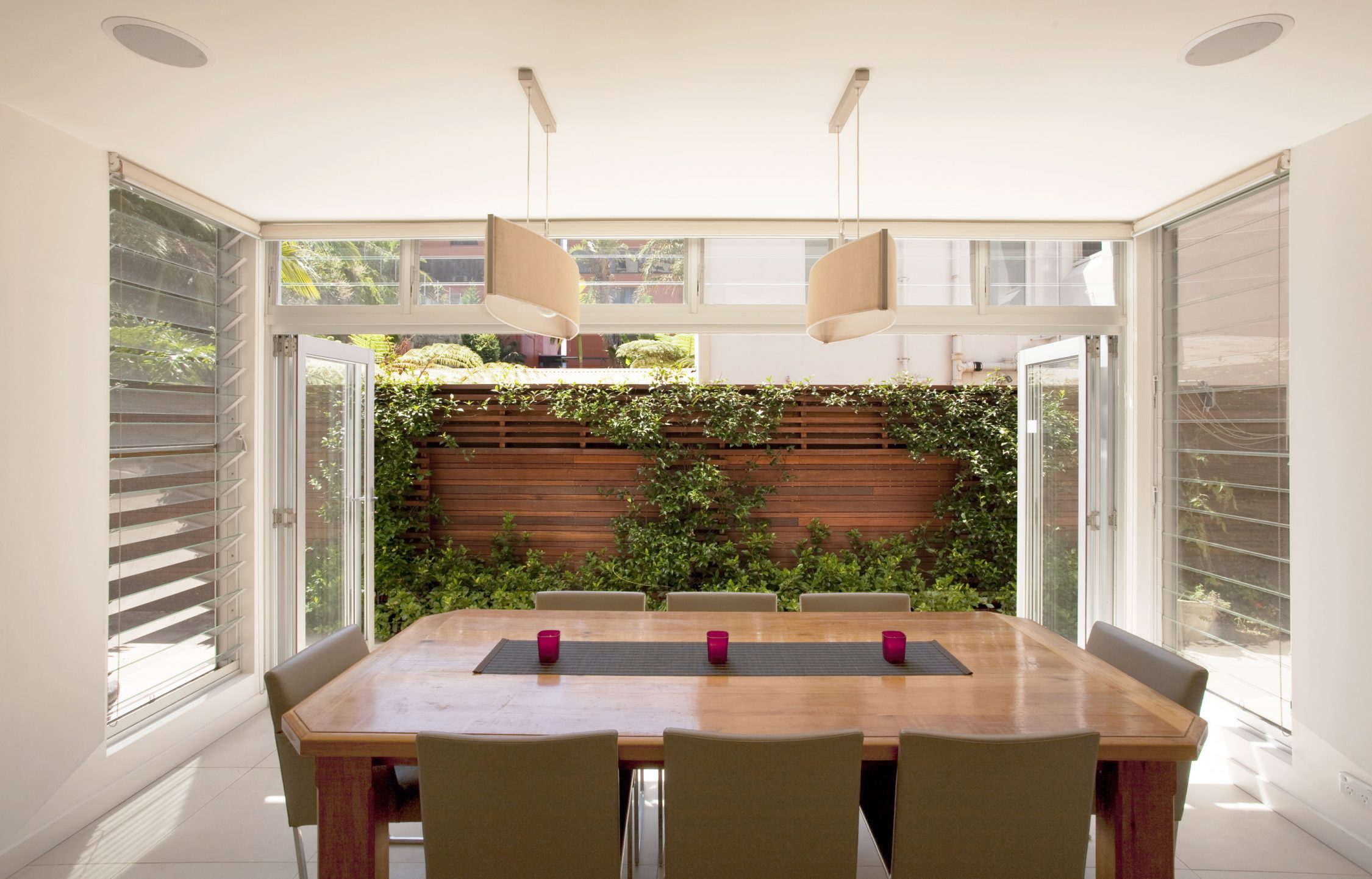
A heritage-listed Victorian semi overcomes its shadowy past for a life in the sun, with rooms flowing easily though the interior out to the courtyards designed as sun traps. In the transformation, restored original features balance the contemporary new floor plan and moods.
- Project.
- North Sydney House
- Category.
- Residential
- Client.
- Private
- Location.
- North Sydney, NSW - Cammeraygal land
- Completed.
- 2007
- Photography.
- Willem Rethmeier and Glyn Thomas
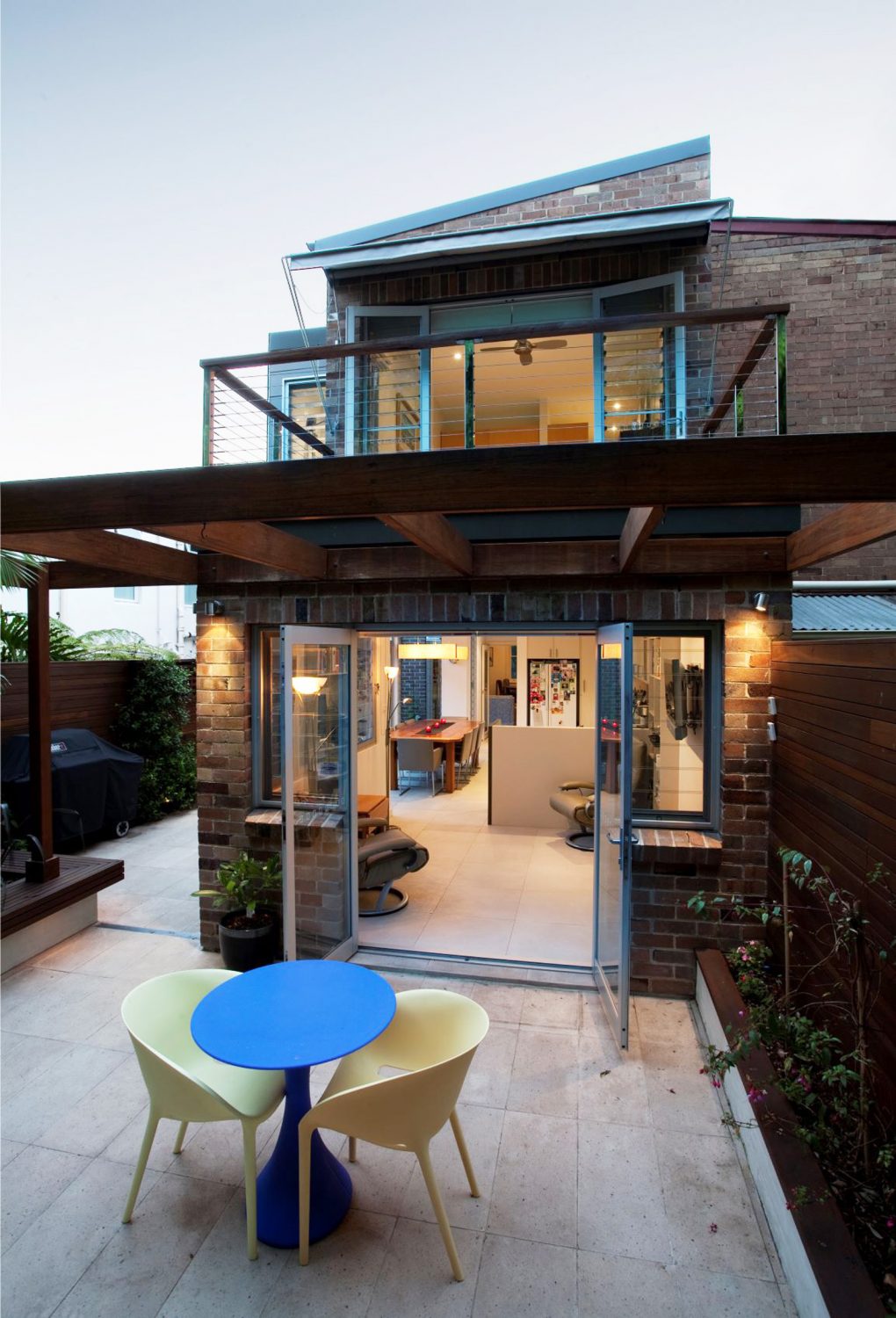
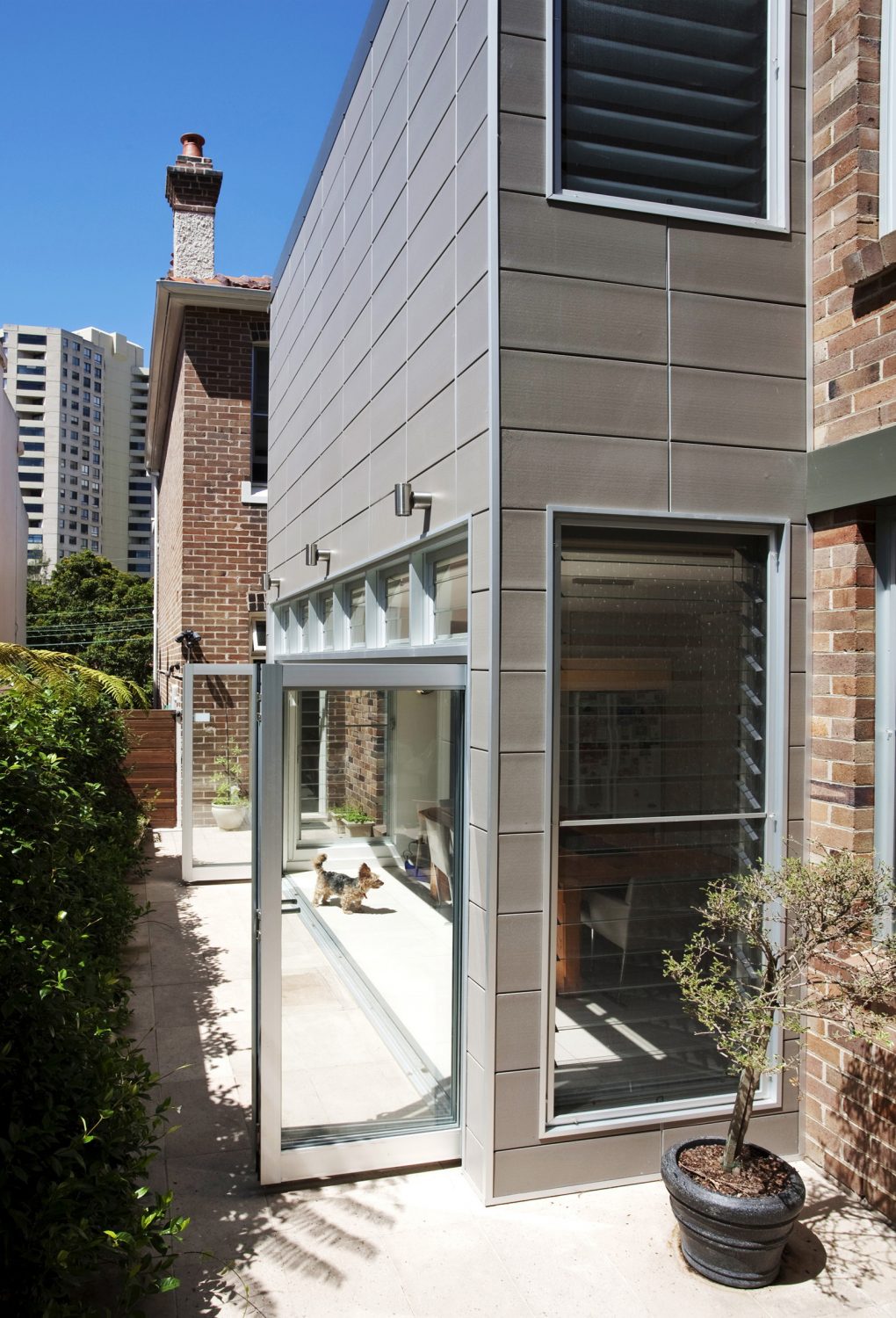
With both office buildings and nearby apartment buildings as overlooking neighbours, this heritage-listed terrace and its site demanded an approach that opened the terrace house up to the light, while extending and contemporising the spaces. The front of the house was retained, its traditional details revived, with the new rear addition forging a strong relationship to both the sheer rock wall behind, and the reconsidered rear and side courtyards.
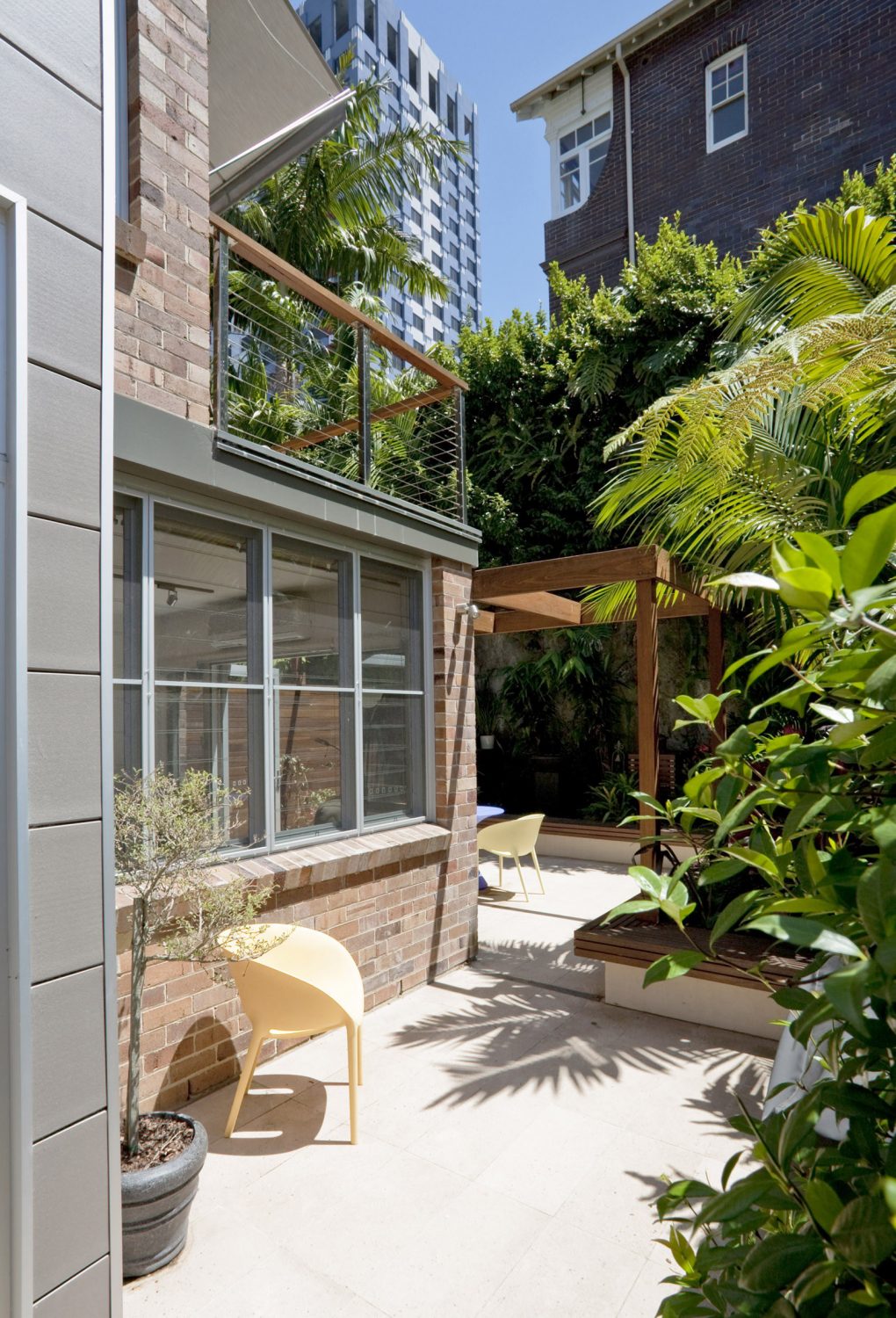
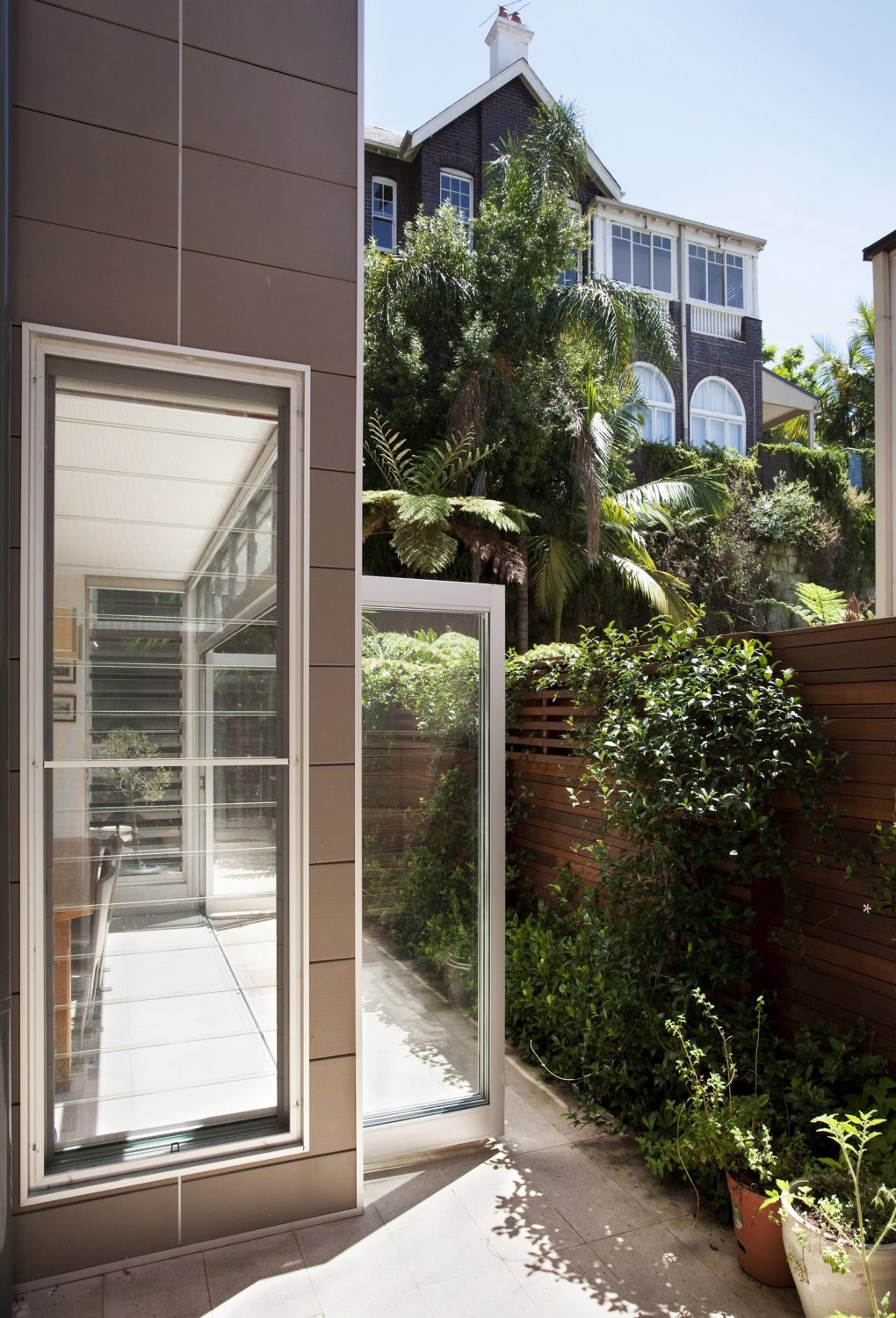
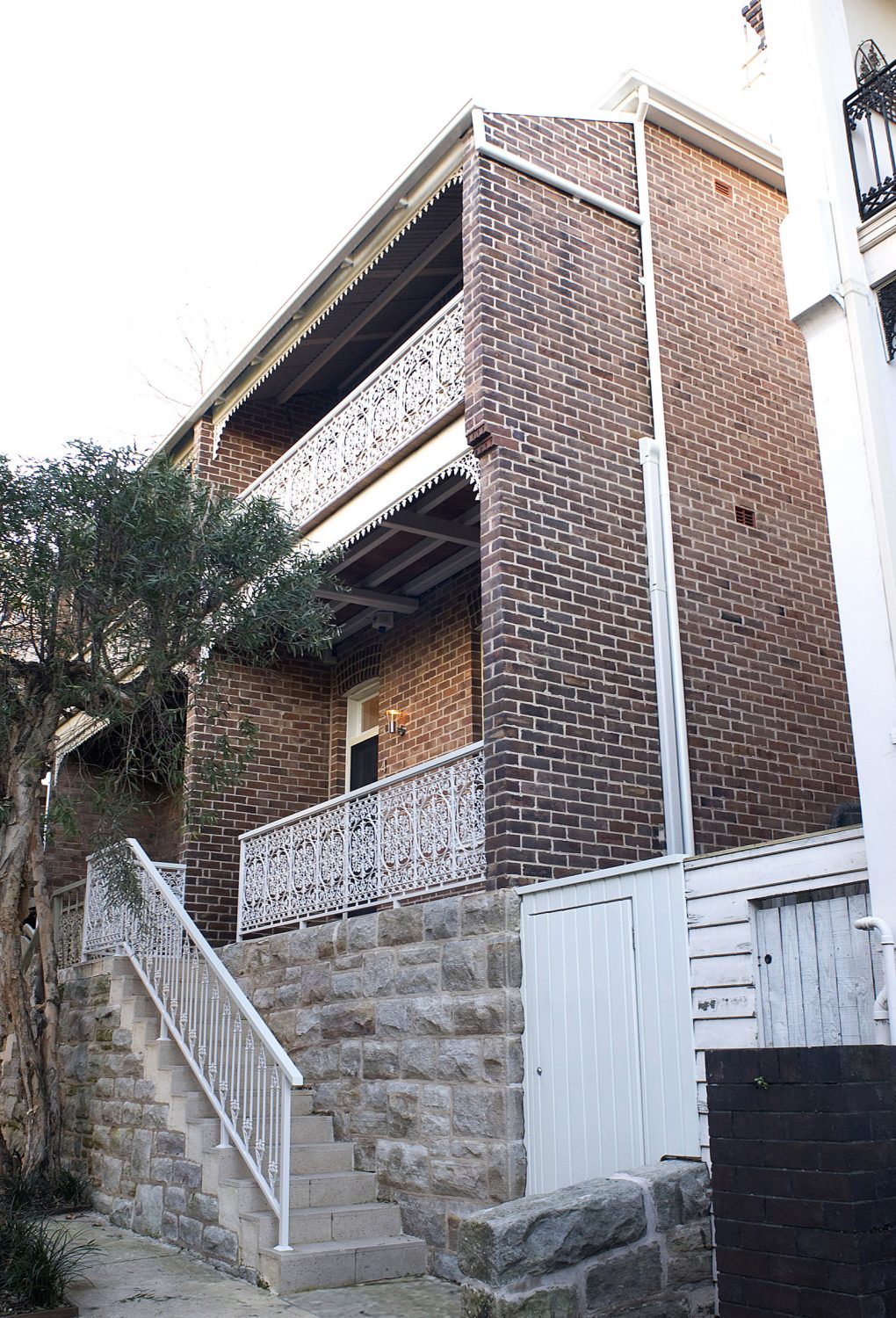
Material choice, colour and texture were key to the redesign, accentuating thresholds and in form, function and origins. Much of the terrace’s original convict-made bricks are recycled in the new rear addition, combined with panellised terracotta cladding – a nod to the material language of traditional masonry.
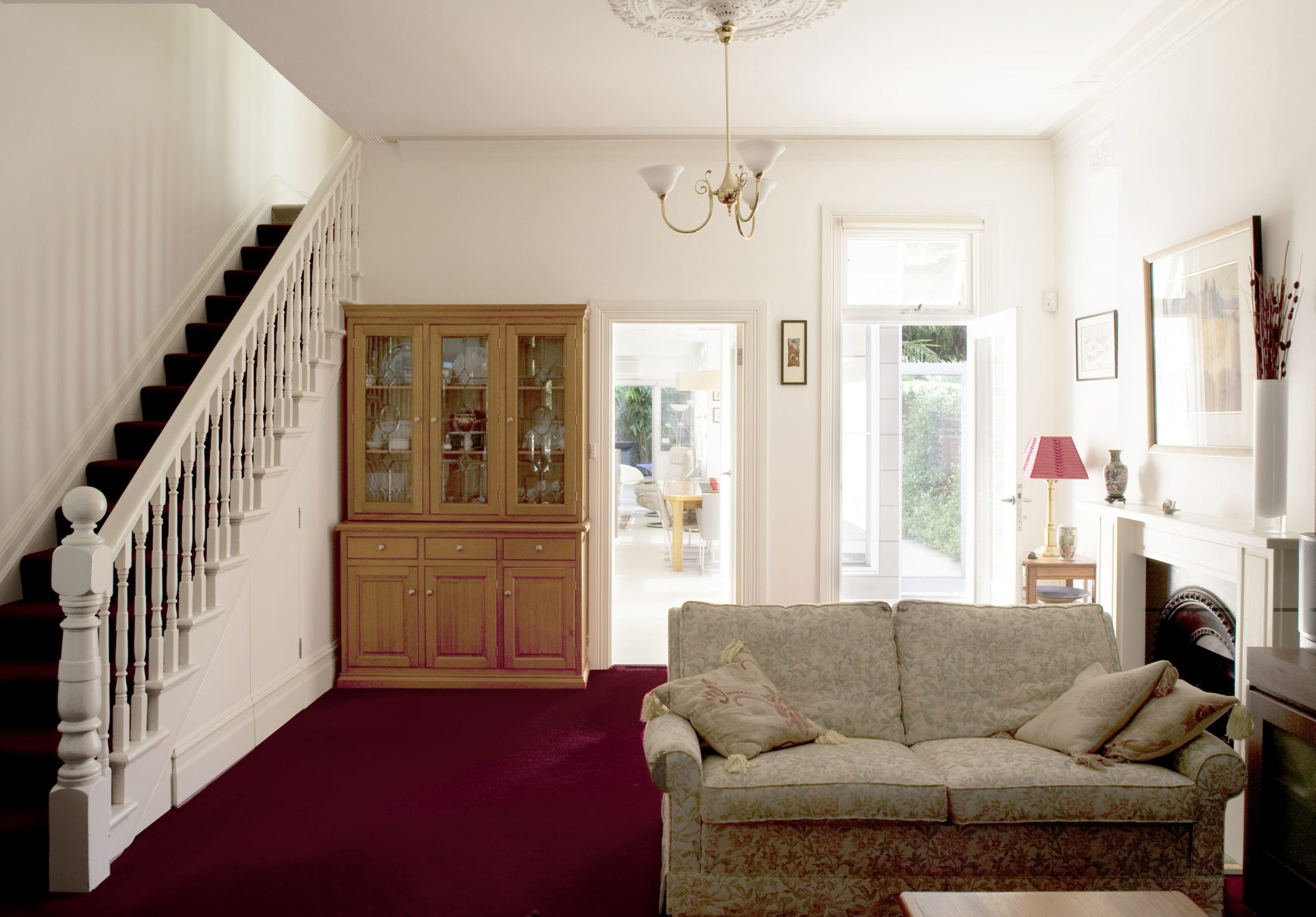
Upstairs, the main bedroom suite was relocated for a more amenable aspect, while the new kitchen addresses a more sociable open meals area opening onto the courtyards.
