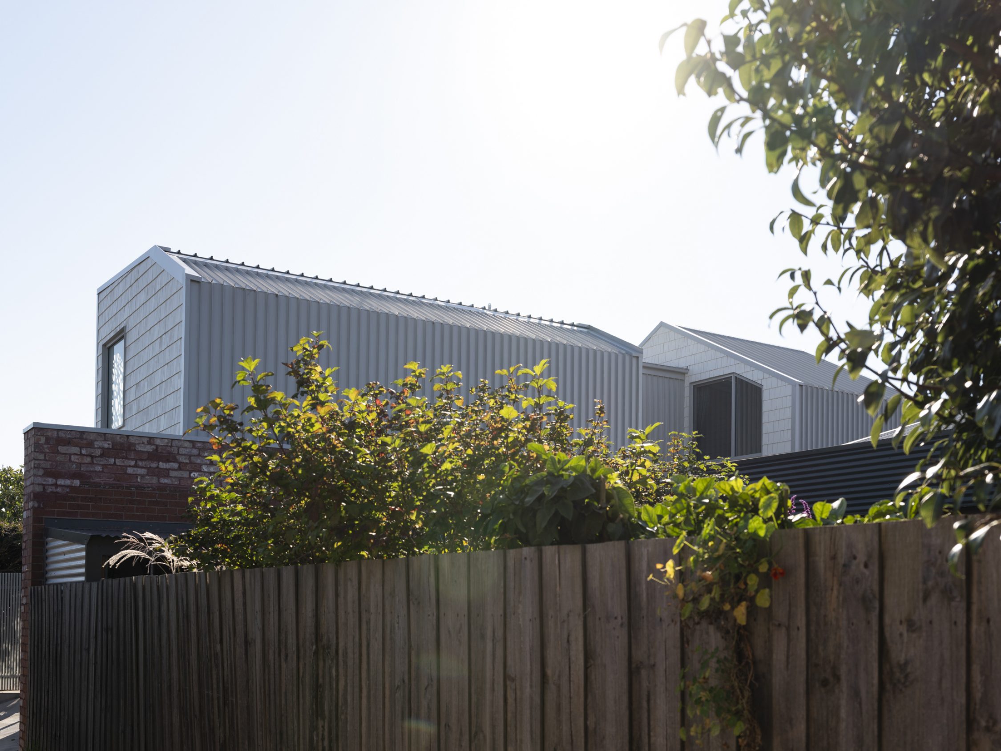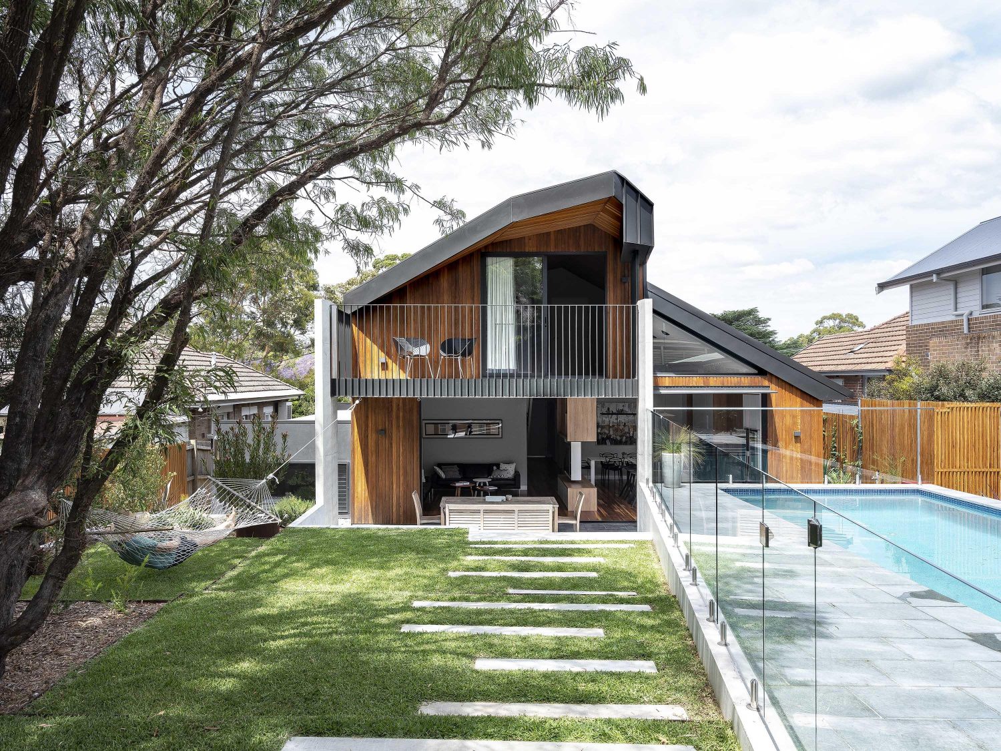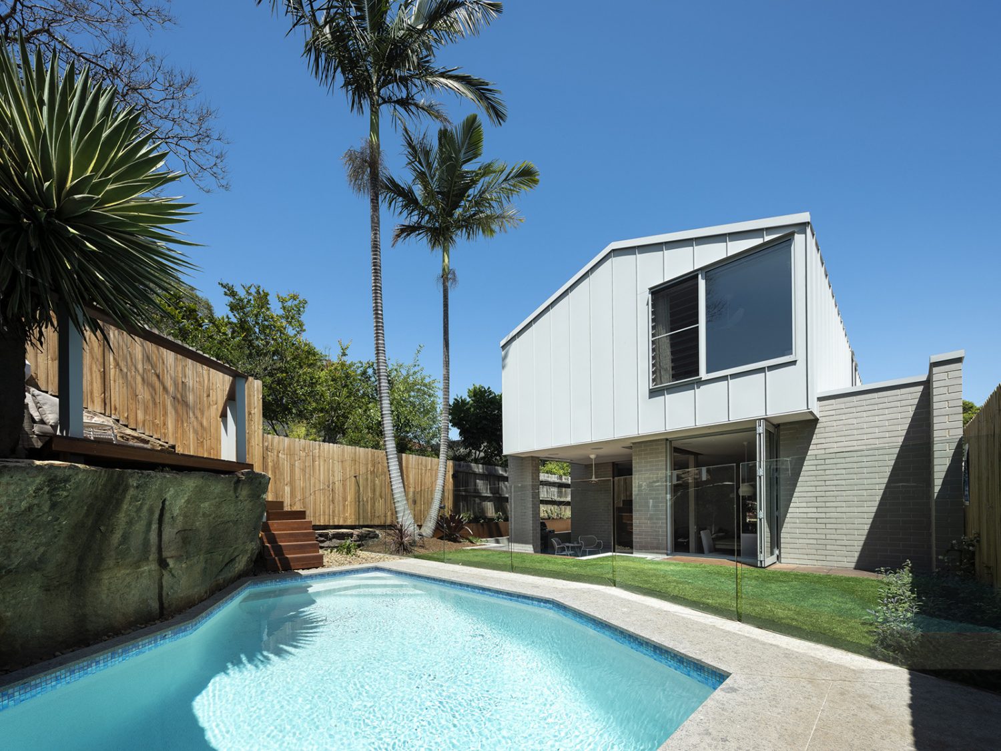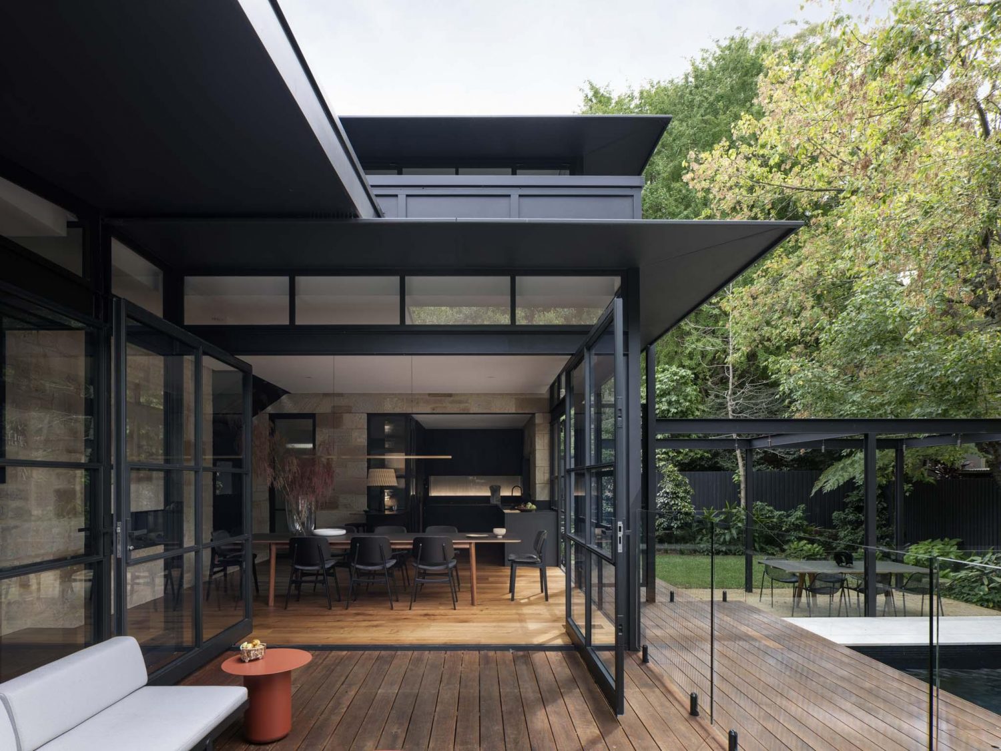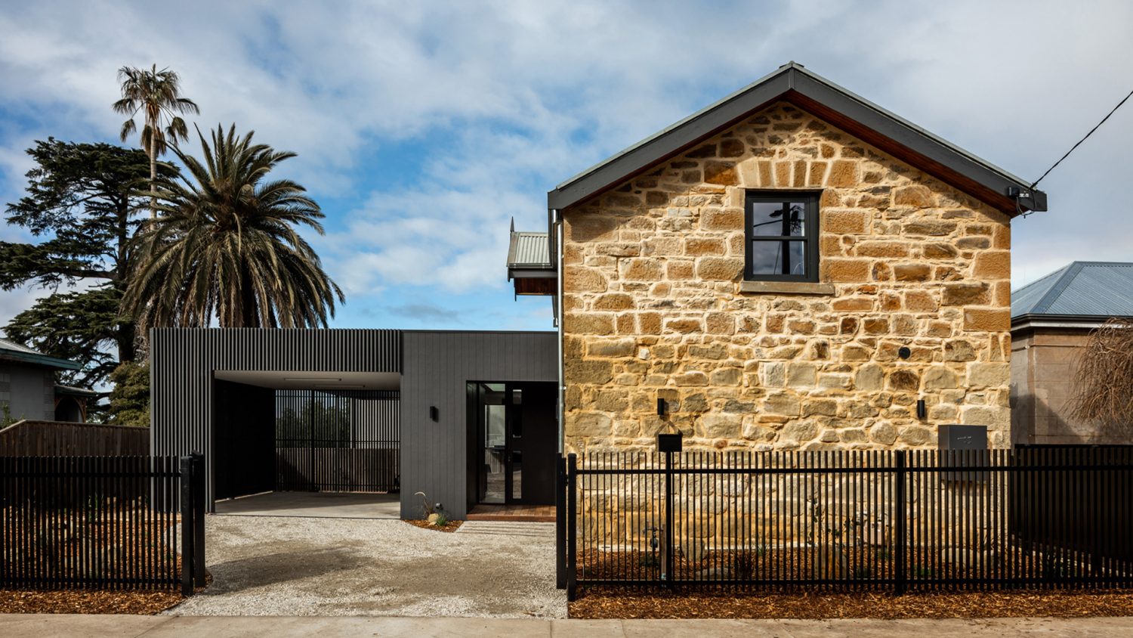Merrilands
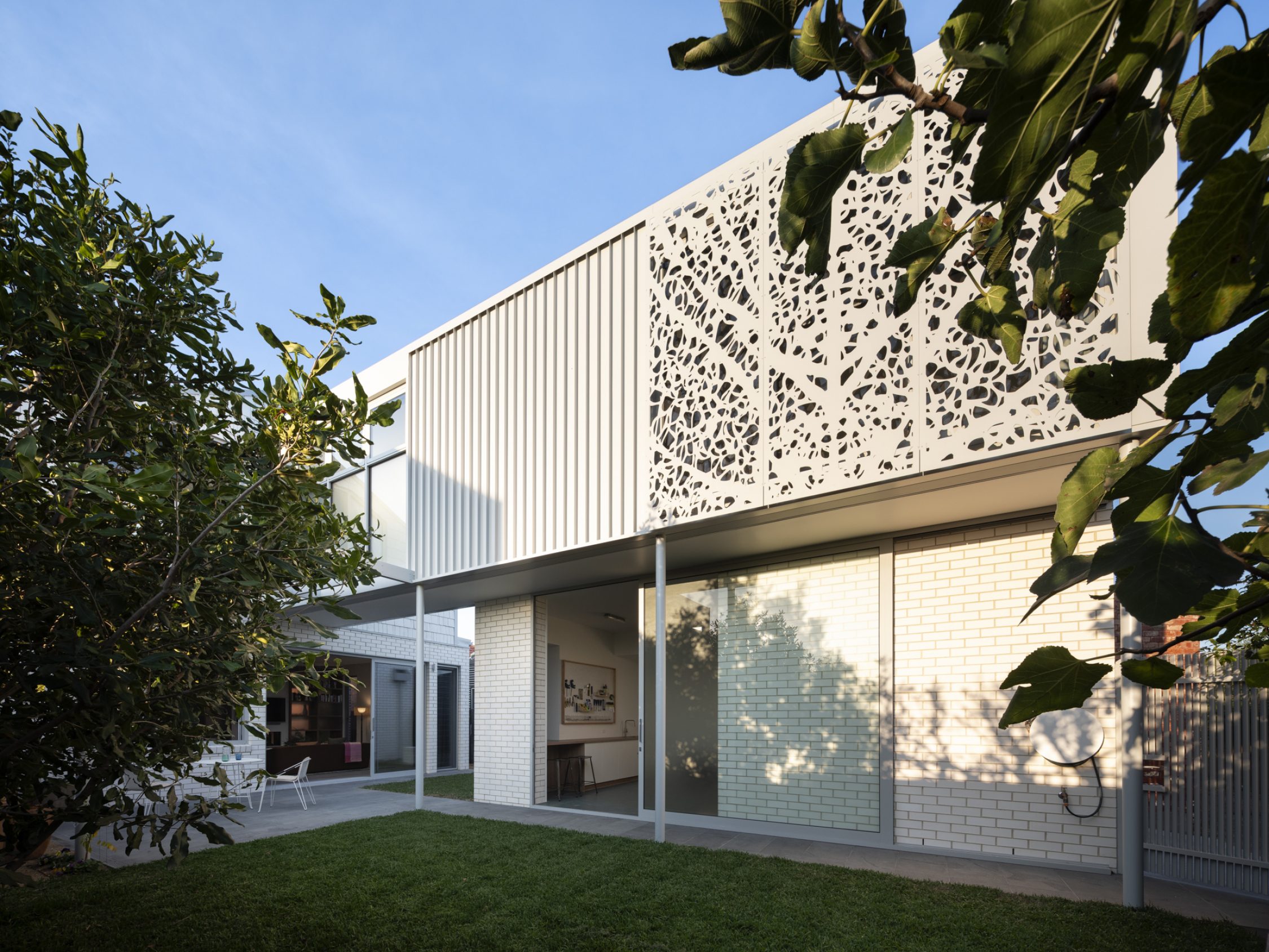
A new story for a tired cottage brings the strands of family life together.
- Project.
- Merrilands
- Category.
- Residential
- Client.
- Private
- Location.
- Preston, VIC - Wurundjeri Woi-wurrung Land
- Completed.
- 2024
- Photography.
- Tom Ferguson
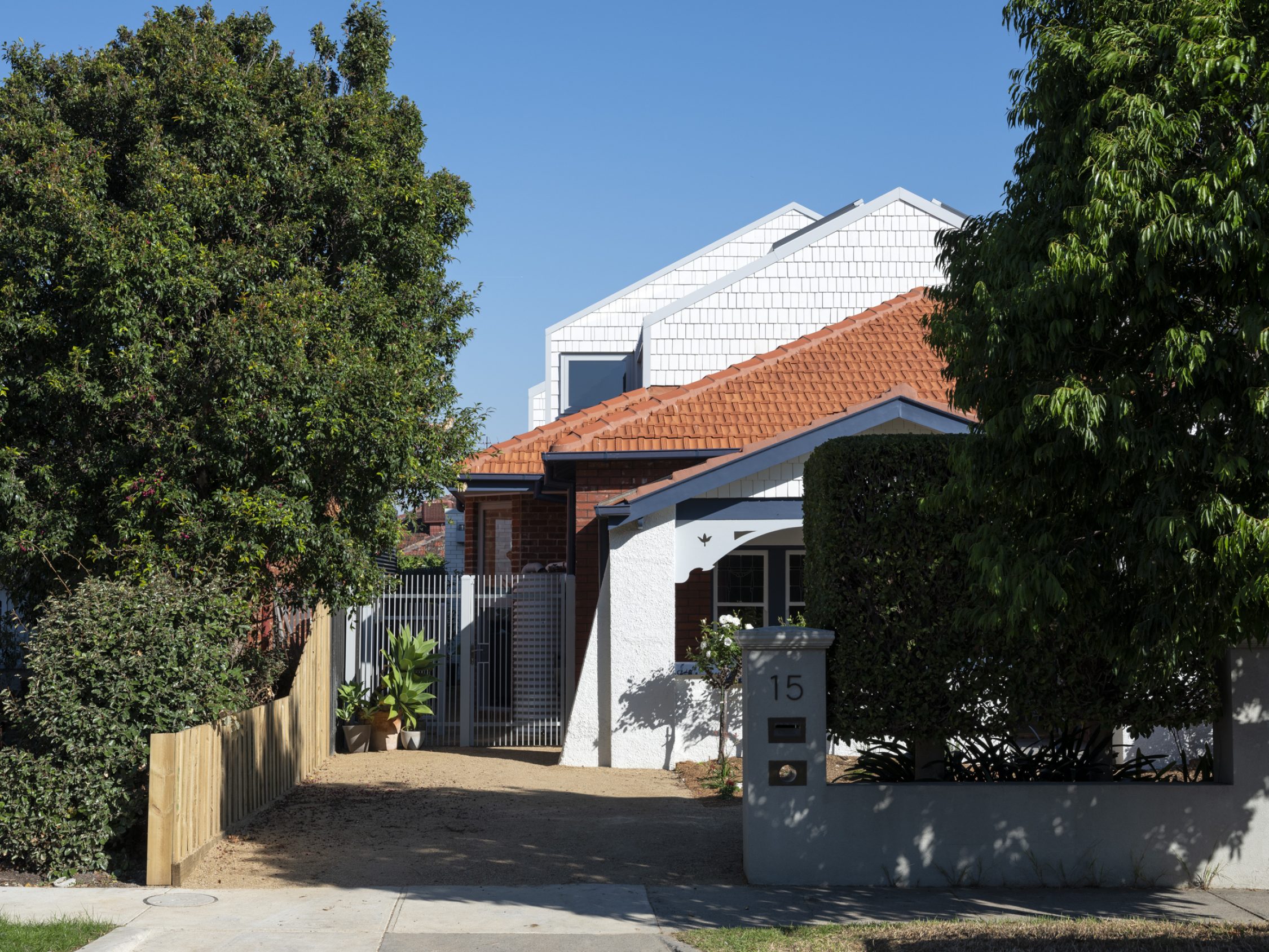
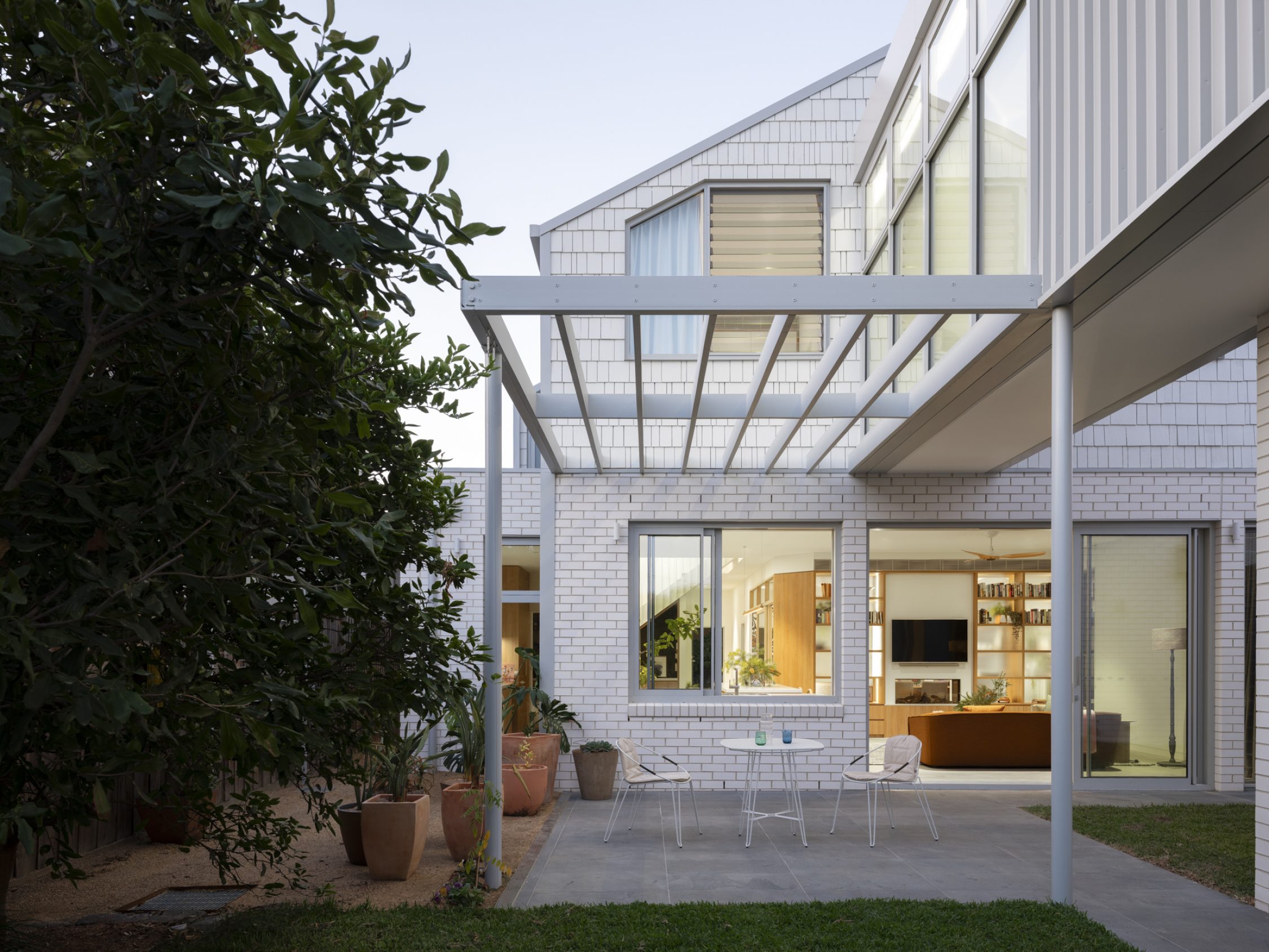
Located on Wurundjeri Woi-wurrung Land in Preston, a northern suburb of Melbourne, Merrilands is a house cut from a different cloth.
Named to both memorialise an ancestral homestead in rural north-west Victoria and to acknowledge the Merri-bek Creek that runs nearby, the design threads together stories drawn from country and place, from family history, and from personal journeys.
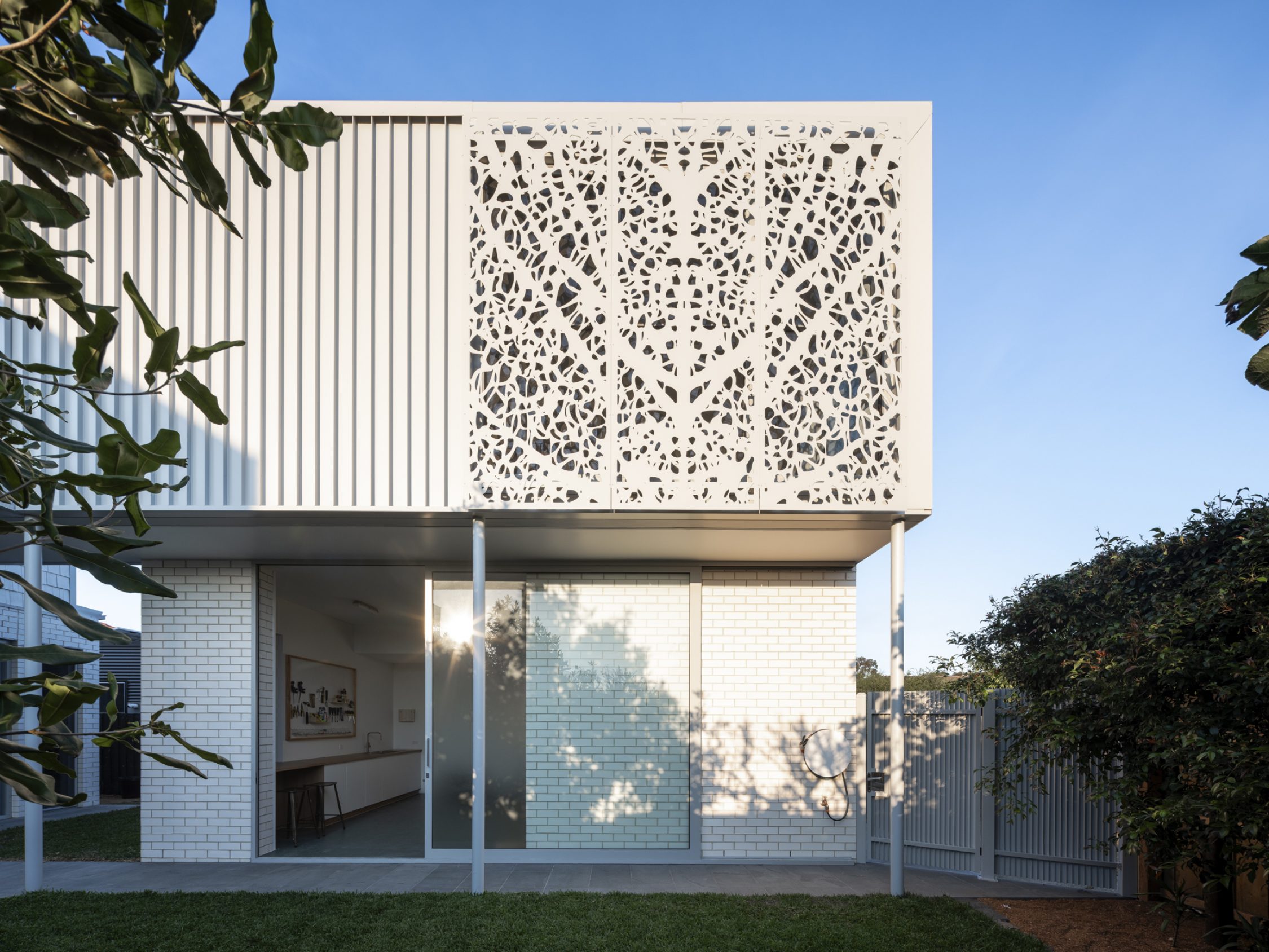
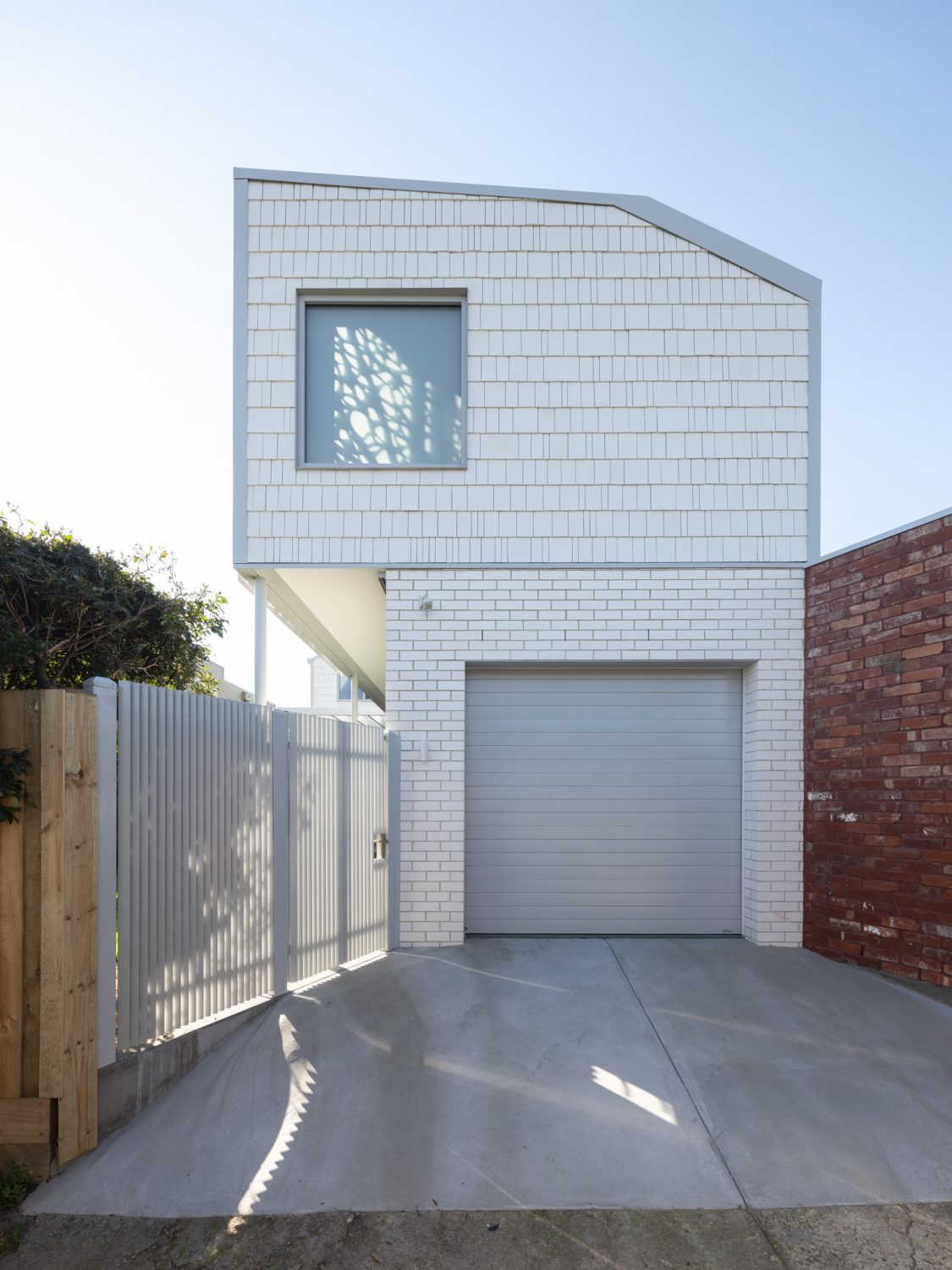
With heritage overlay restrictions and local flooding requirements to consider, the site contained a tired existing brick cottage burdened with serious building defects and a clunky 1990s addition.
We were charged with addressing our clients’ brief to create a purposeful, flexible and sustainable home, all while exploring the site’s untapped opportunities. This included rethinking the defunct backyard garage and its relationship to the dwelling; making better use of the left-over space in the eastern setback; and establishing a through access to the disconnected rear laneway - all while respecting and revitalising the mature landscaping elements in the front and rear gardens.
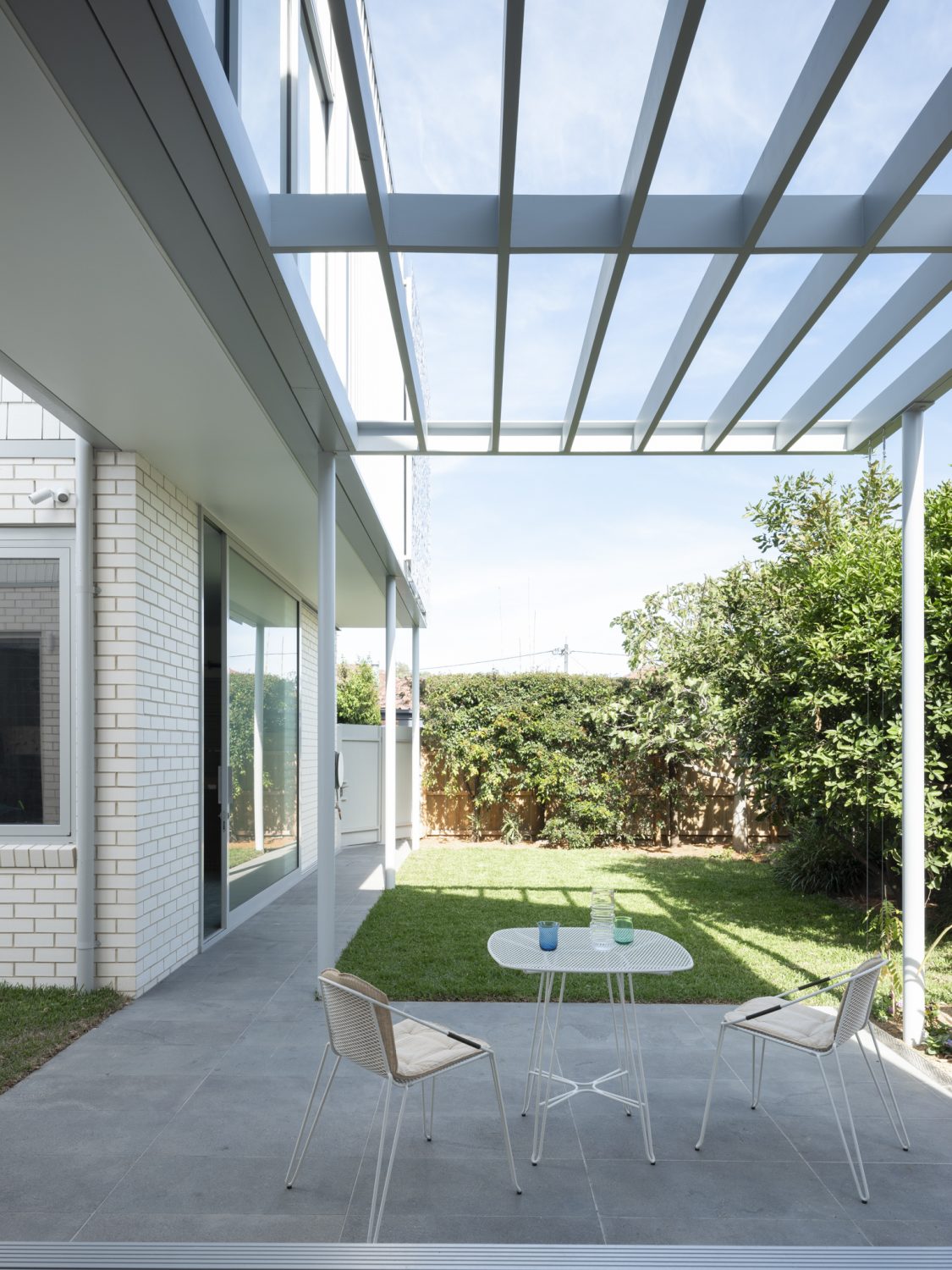
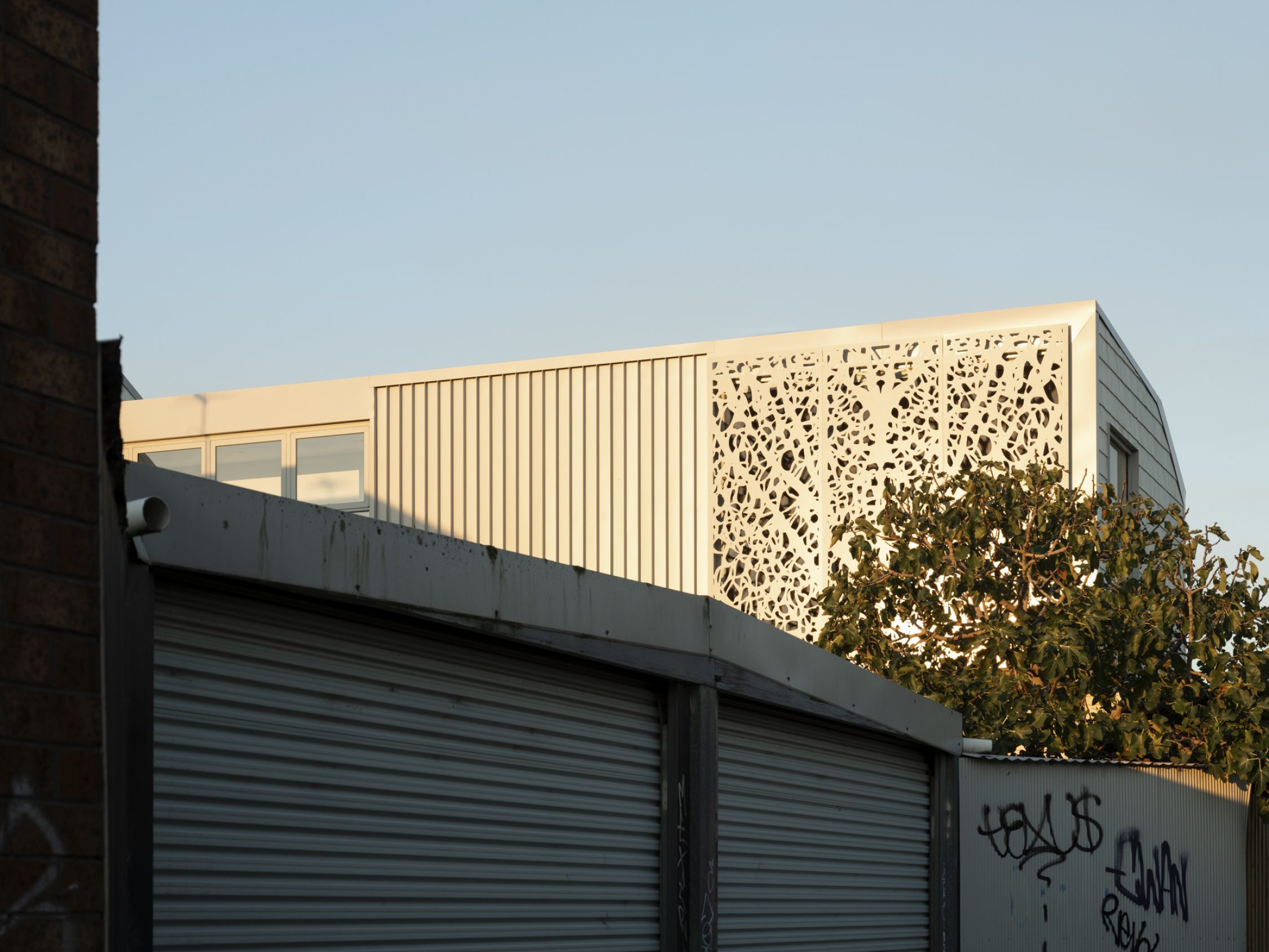
Our clients, a busy family of four (with several beloved guinea pigs), wanted their home to be truly accommodating to extended family, friends and other guests alike. There was also a strong desire to provision for the various making, crafting and leisure pastimes enjoyed by each family member, while still maintaining a clear demarcation of active and quiet spaces.
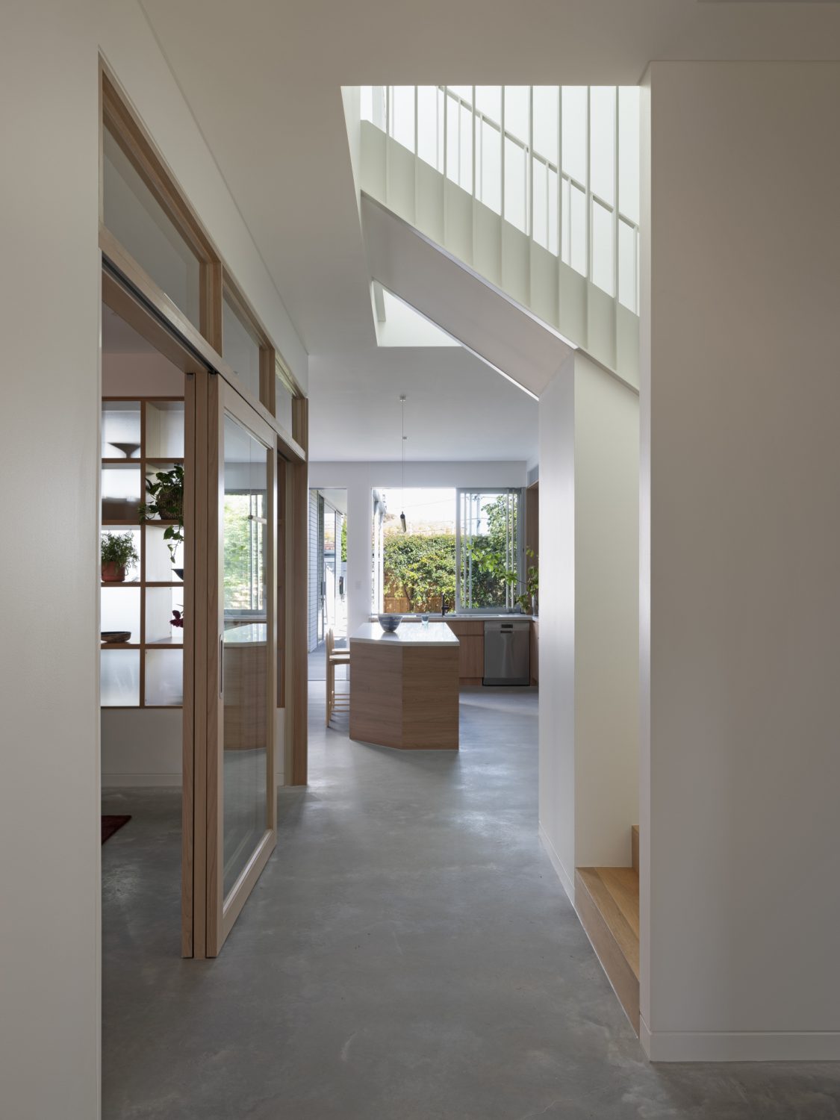
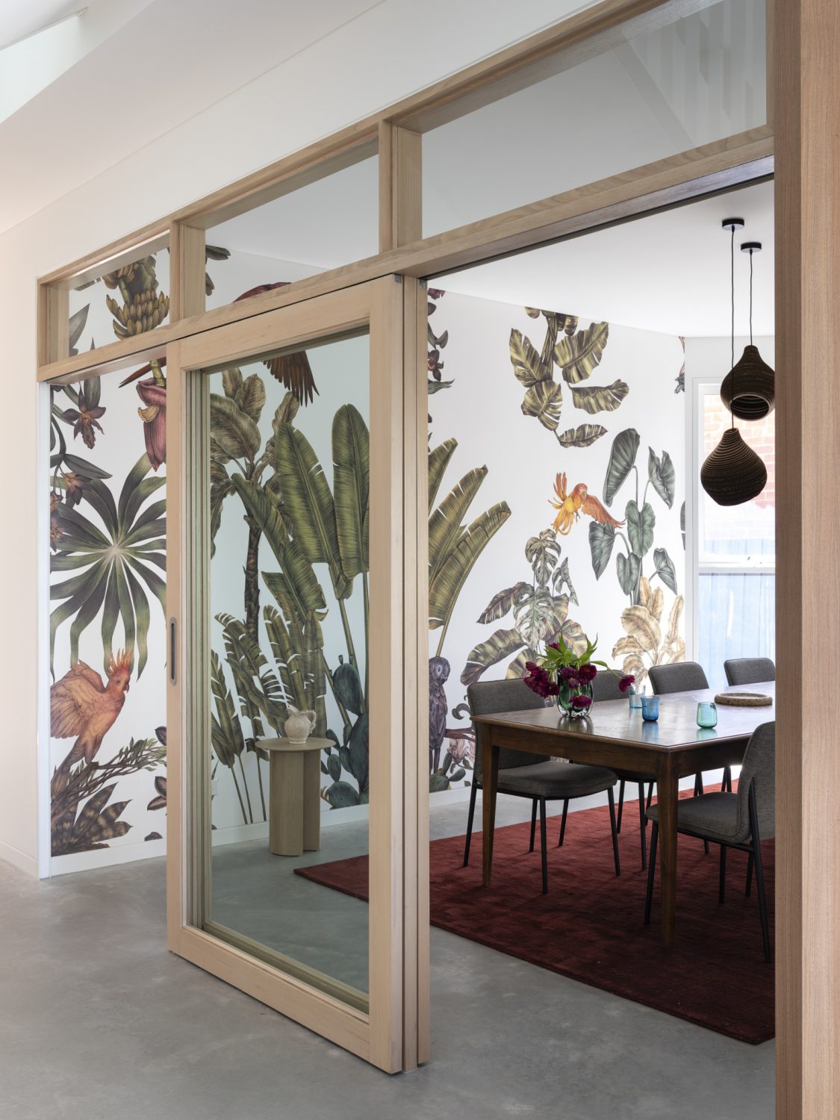
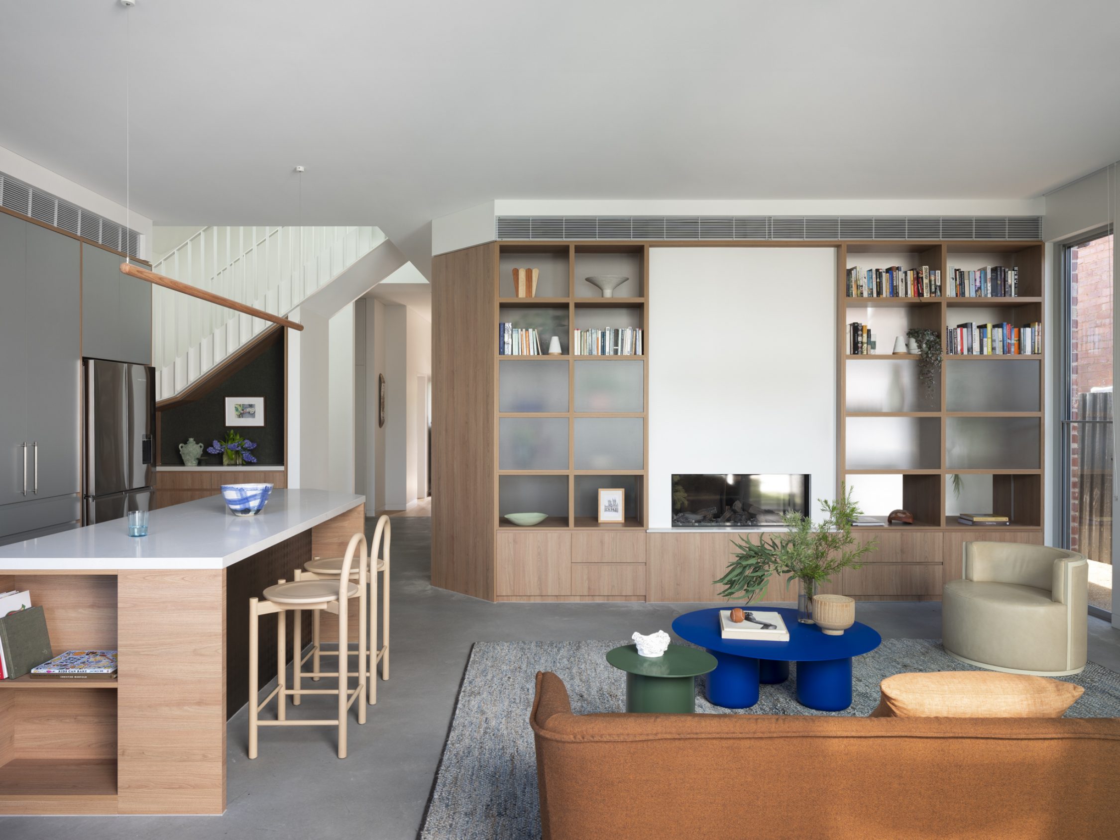
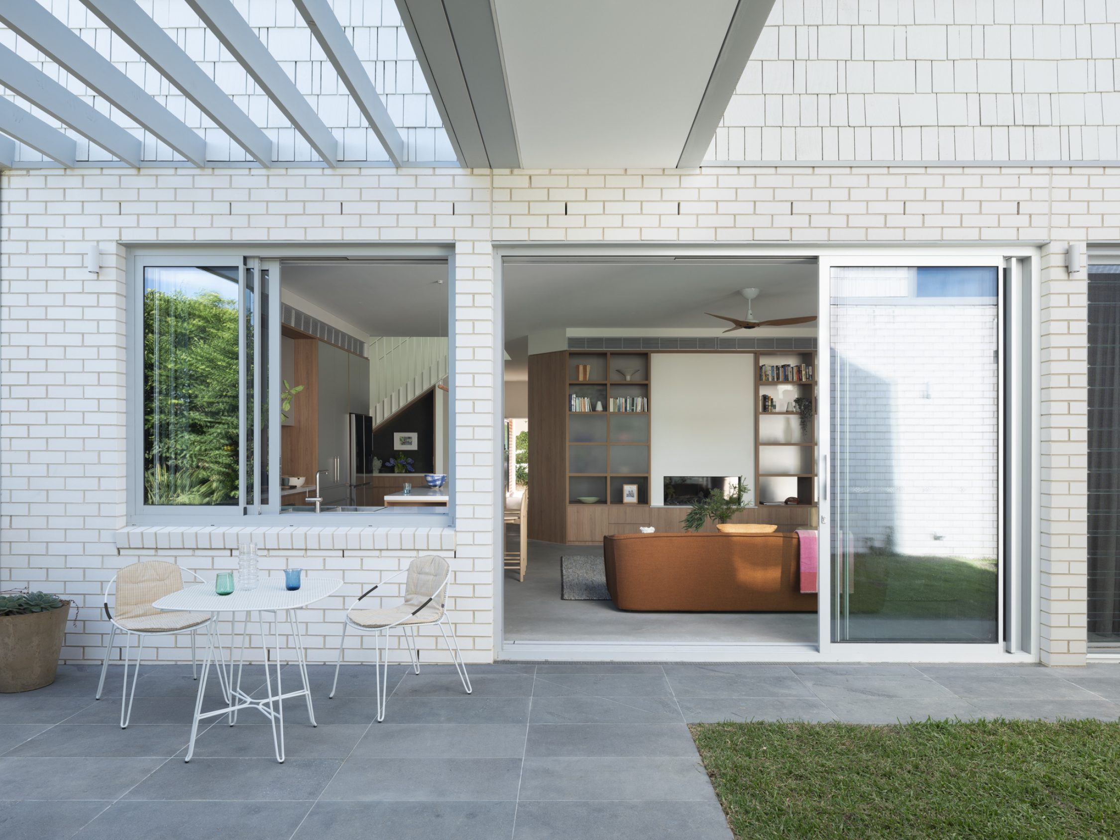
A clear agenda of resilience and heritage sensitivity was balanced in bringing about the design outcome - significant focus was placed on thermal massing, low embodied energy and the use of low maintenance materials wherever possible to conserve resources for now and the future. Cross flow ventilation, skylights, natural lighting and shading strategies and other design measures are partnered with hydronic heating, extensive insulation and energy saving glazing to create a holistic solution to the short and long term performance of the building.
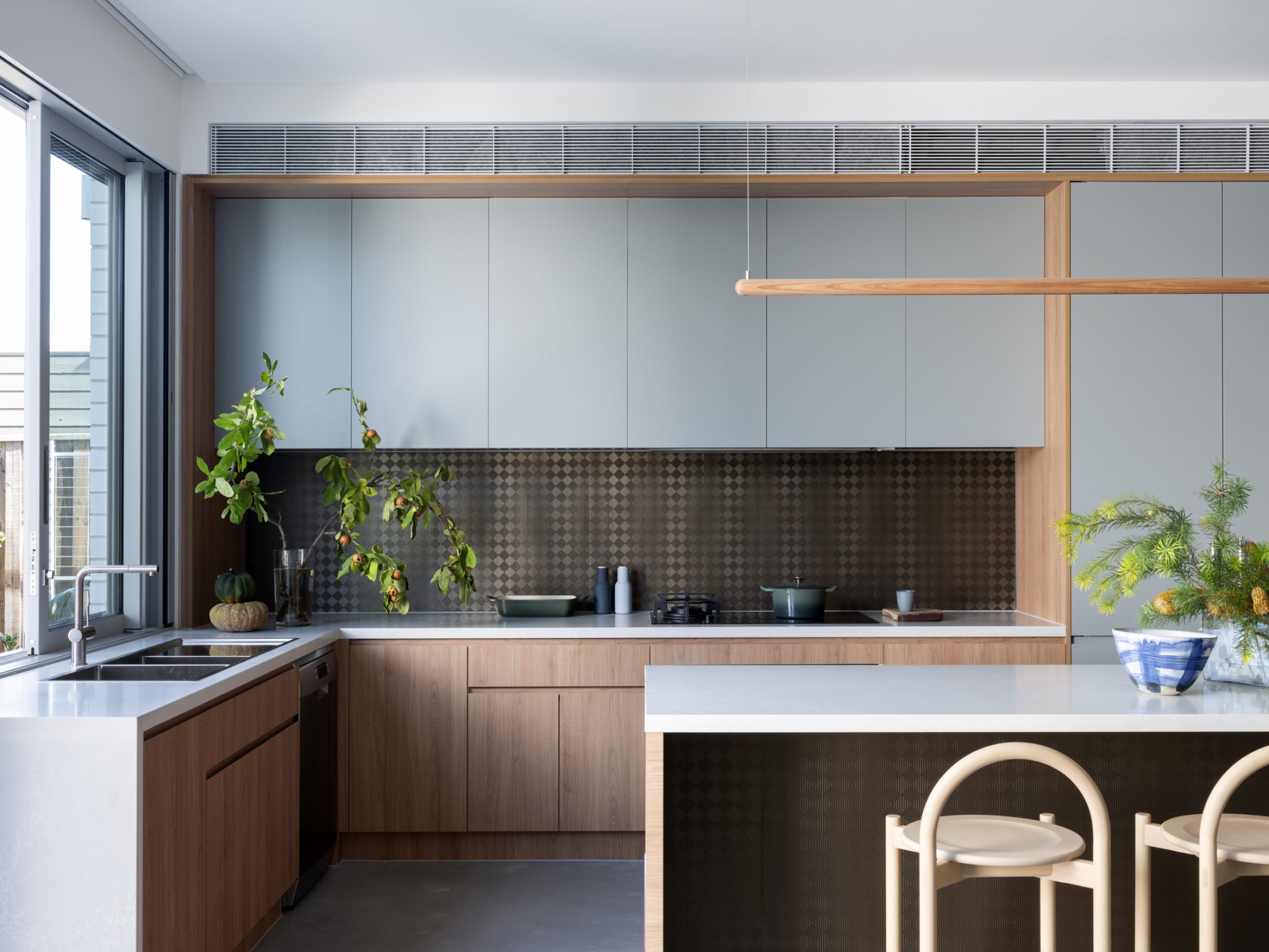
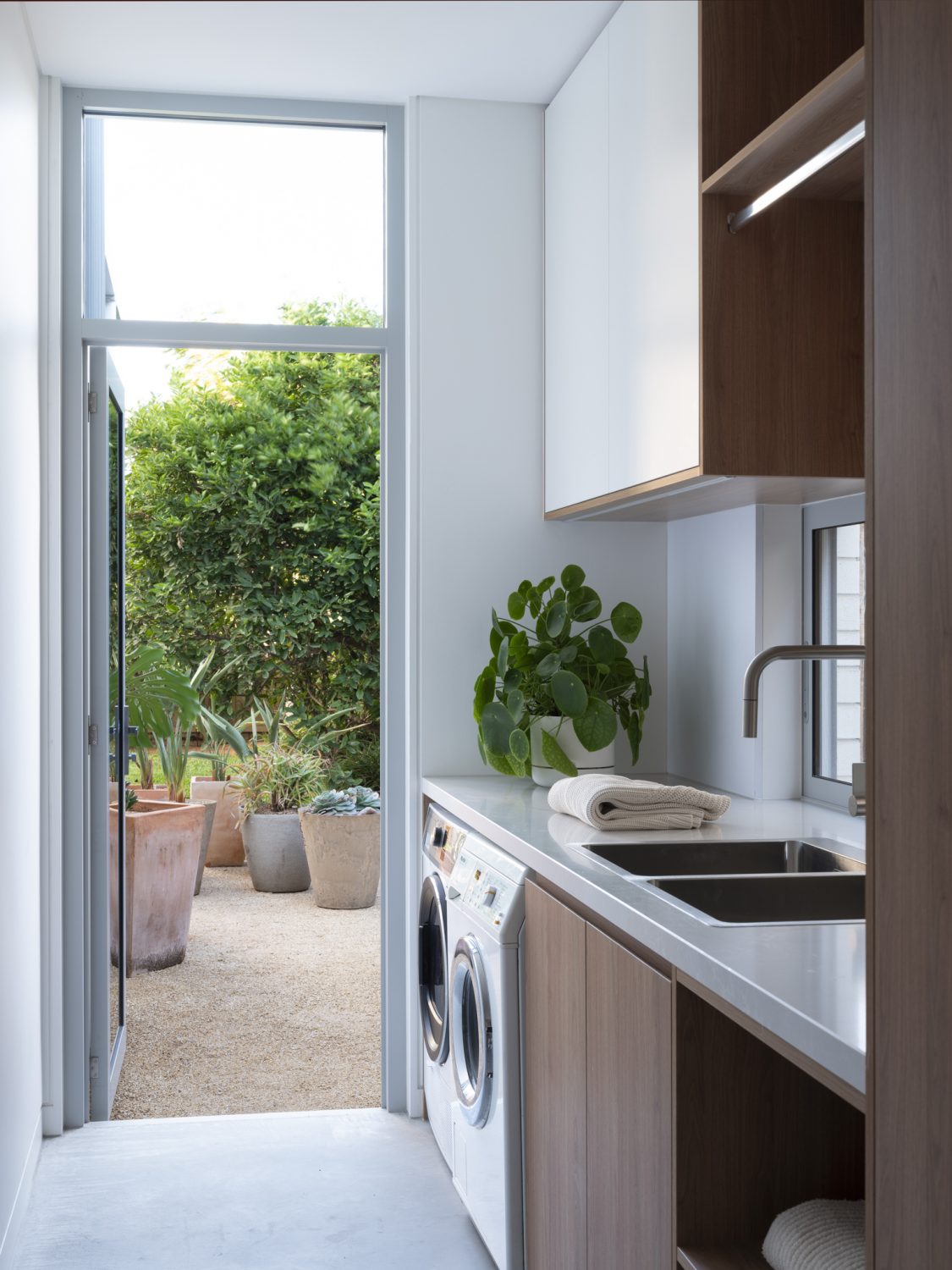
Material patterns and light shifts create unexpected moments throughout the house and across the site - an overhead walkway connecting the studio addition atop the rebuilt garage. Circulation spaces become reading nooks, anterooms, places to retreat or gain visual relief. The mature rear garden acts as a hinge between the defined internal and external living spaces and the loose program of the multi-functional garage. These moments - and so much more - add up to making Merrilands a home of everyday potential, curiosity and of great delight.
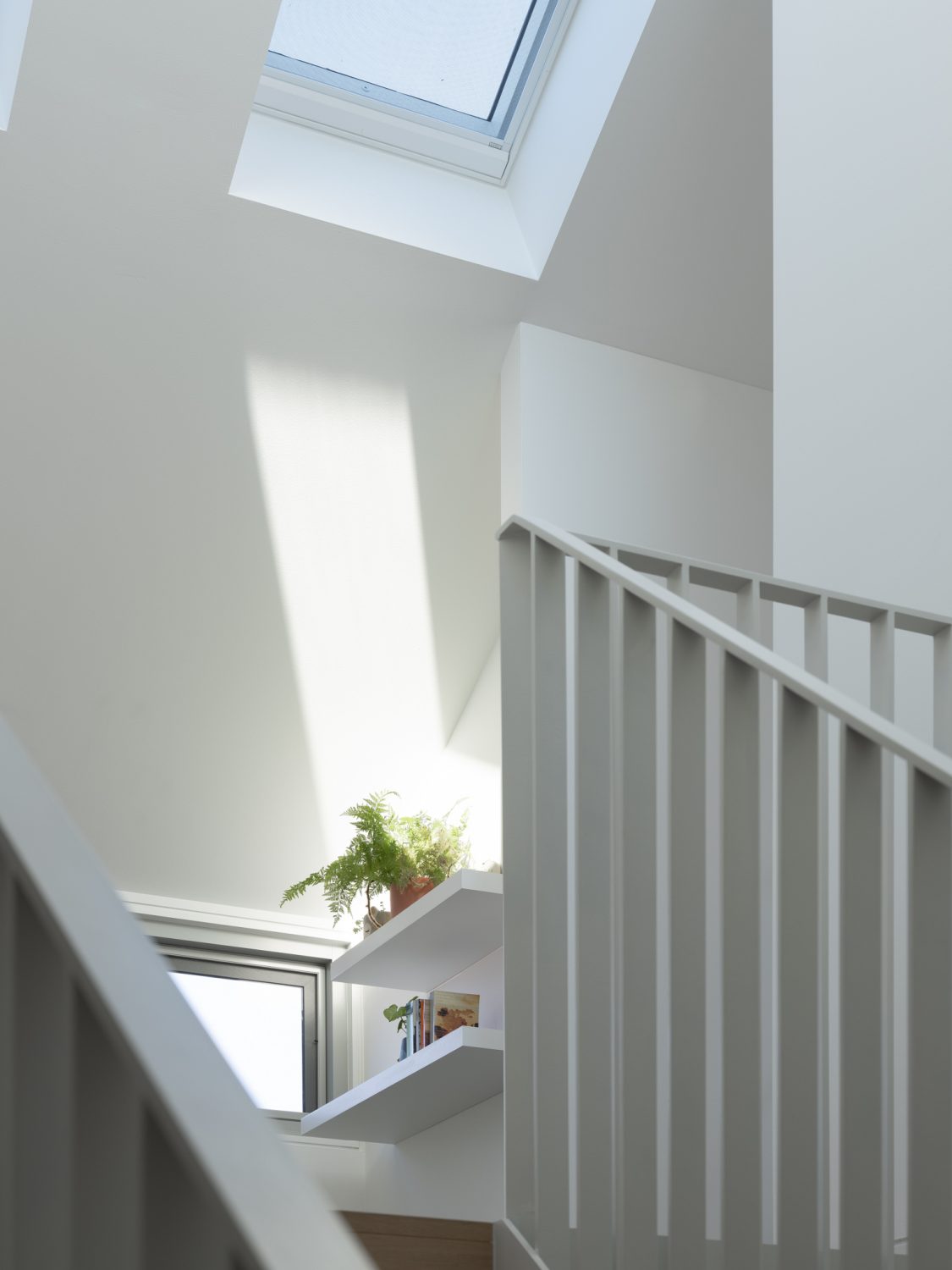
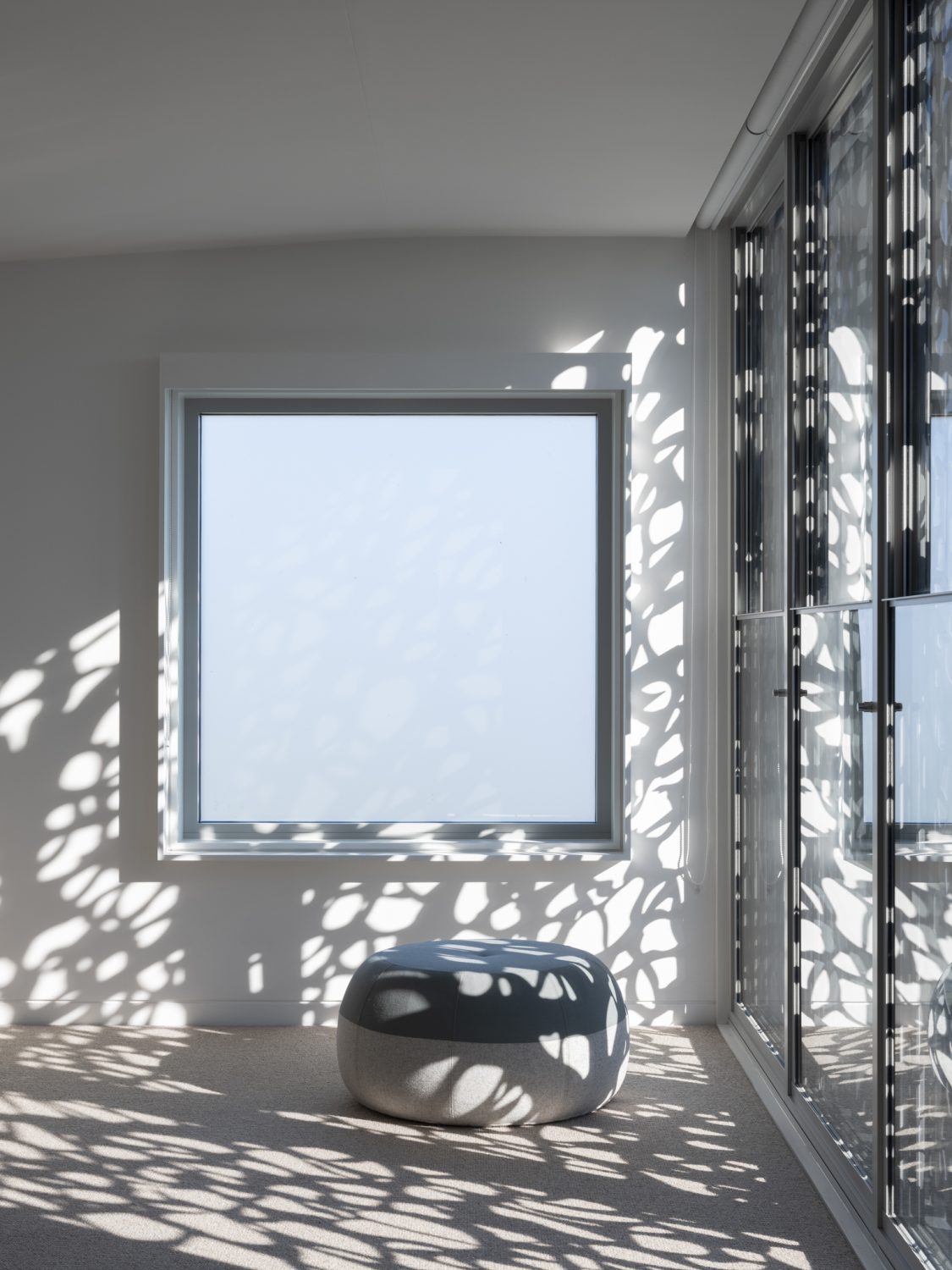
Rich colours dance throughout the dwelling, infusing the spaces with warm hues that are both idiosyncratic and yet deeply related through the various artworks dotted around the house - many of them collected over the past twenty-five years, each with their own story and narrative pull.
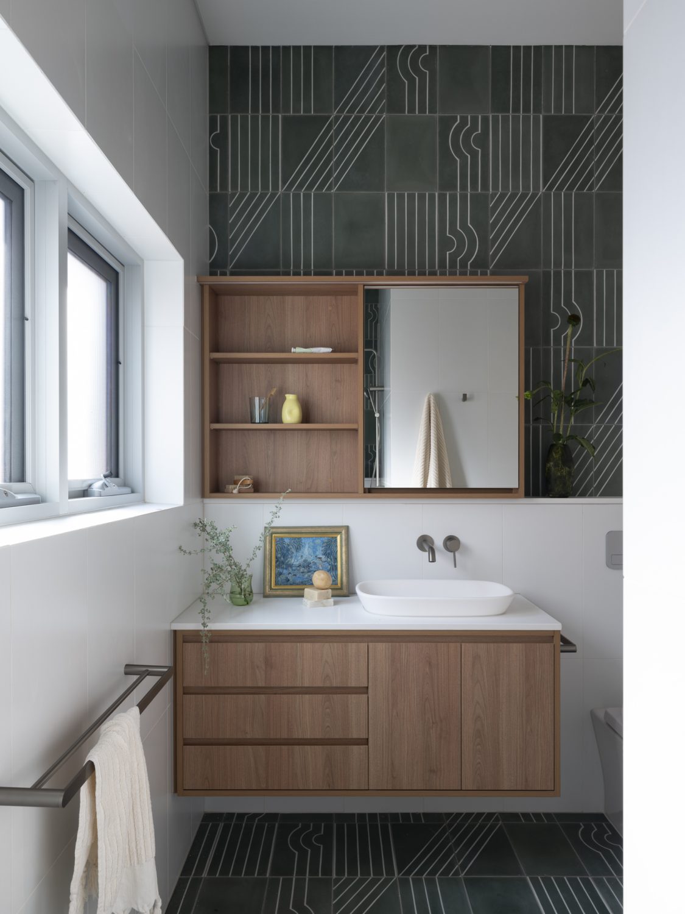
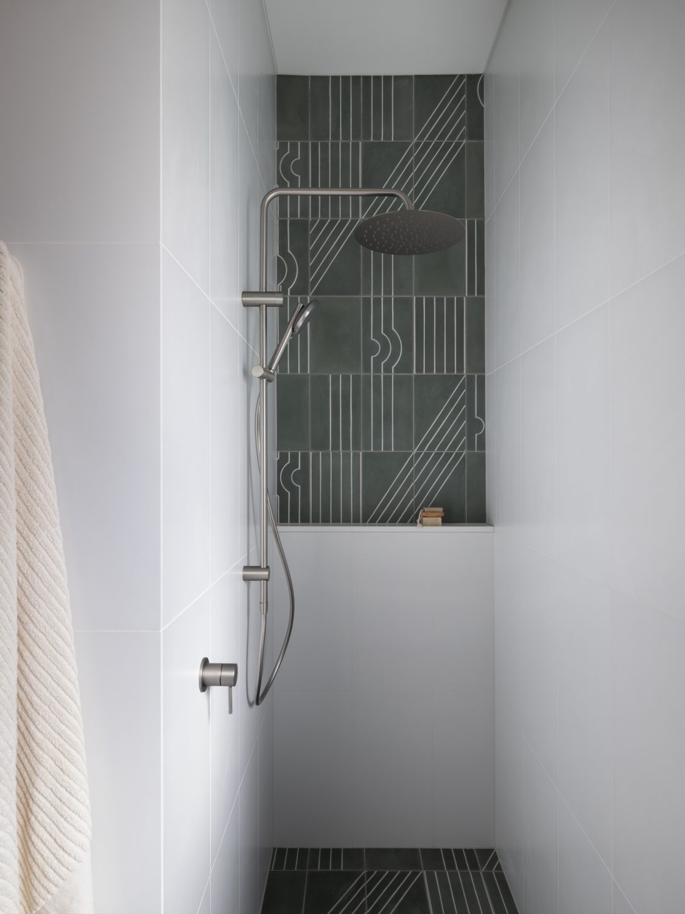
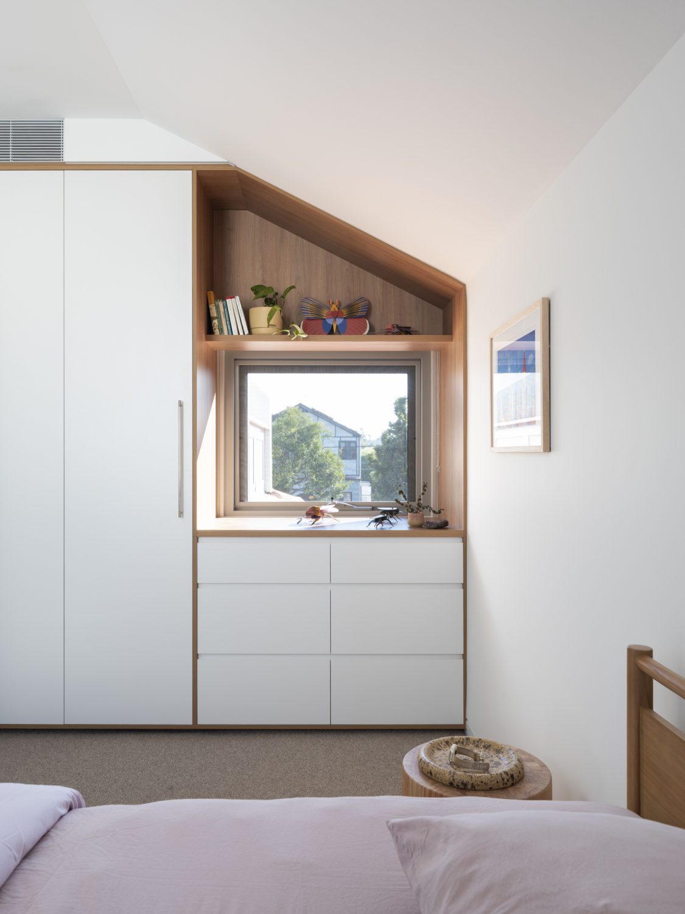
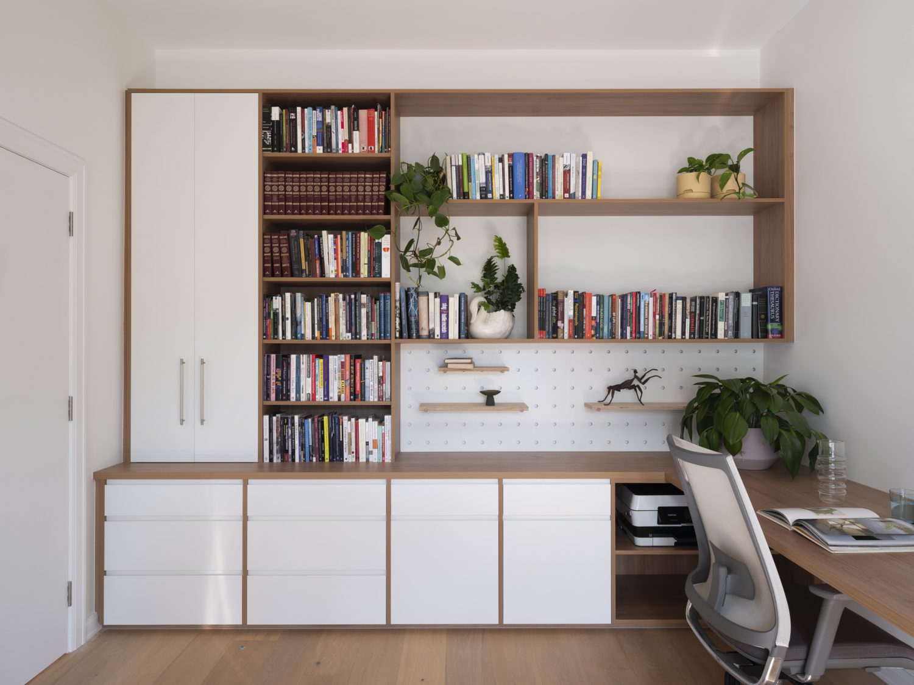
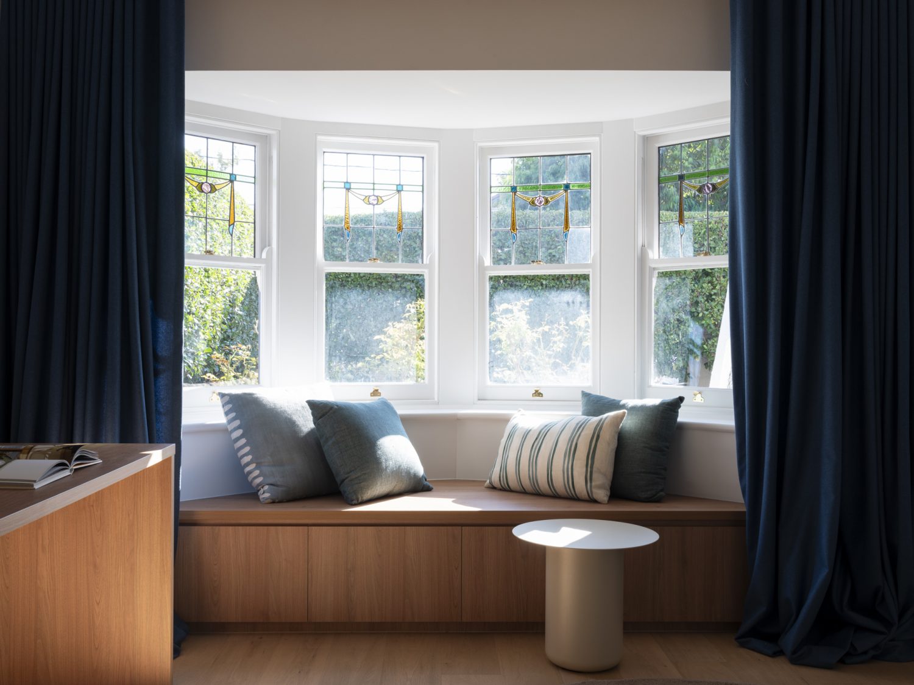
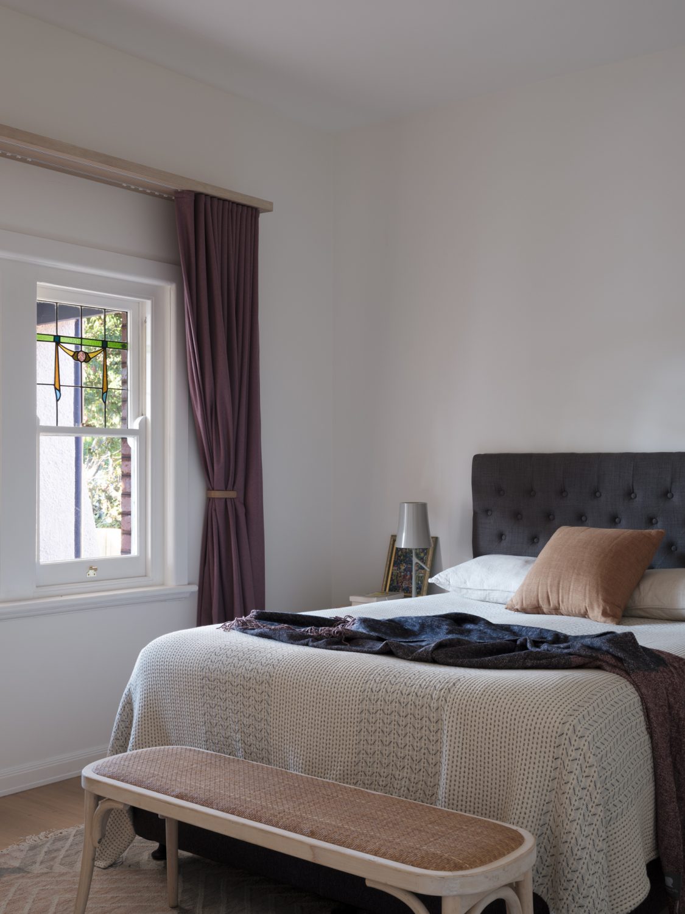
The end result of our rigorous and broad design process is the tying together all of these threads and more, weaving together a new (building) fabric that swathes the infinite possibilities of the everyday, every day.
