Lacuna House
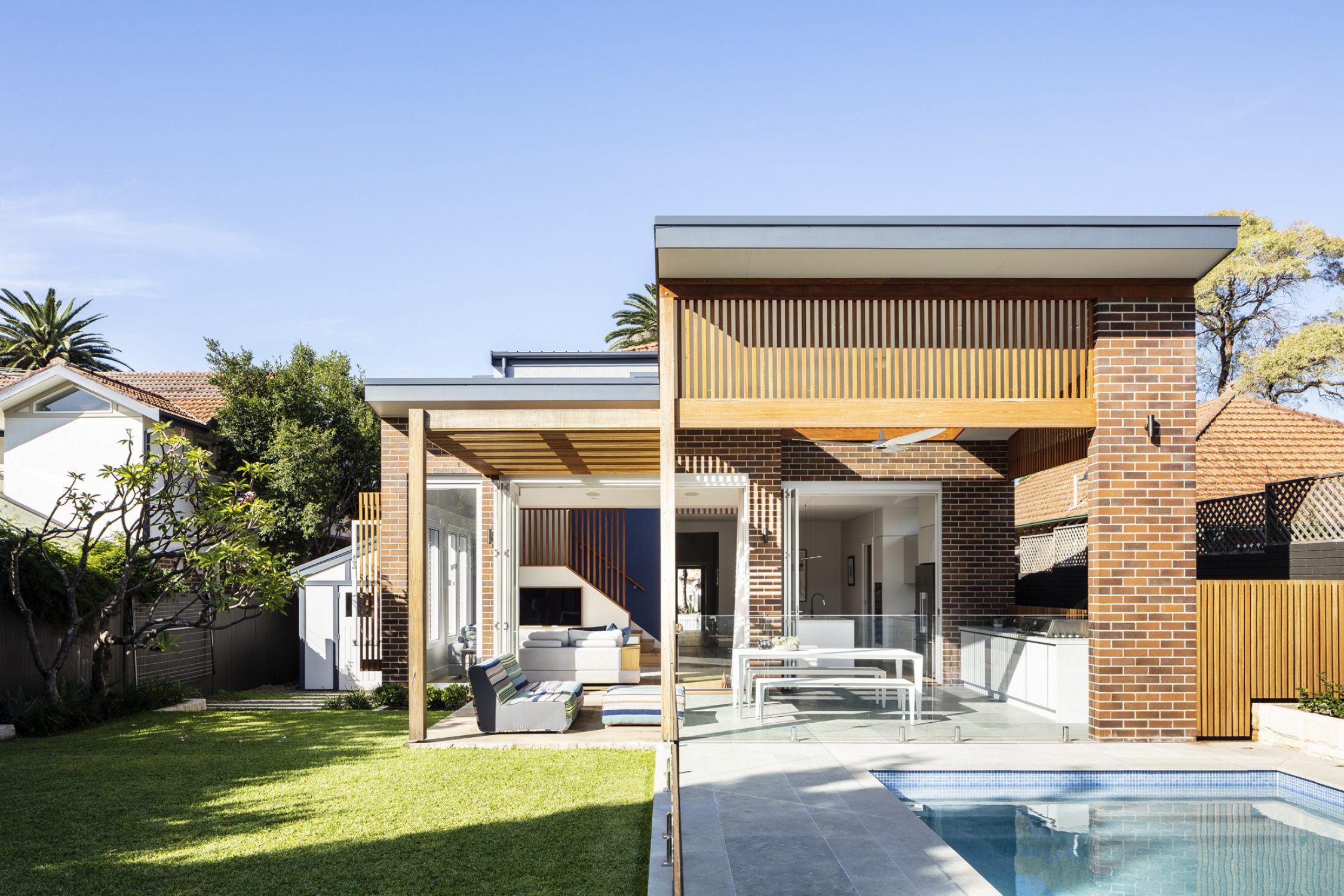
- Project.
- Lacuna House
- Category.
- Residential
- Client.
- Private
- Location.
- Willoughby, NSW - Cammeraygal land
- Completed.
- 2018
- Photography.
- Tom Ferguson
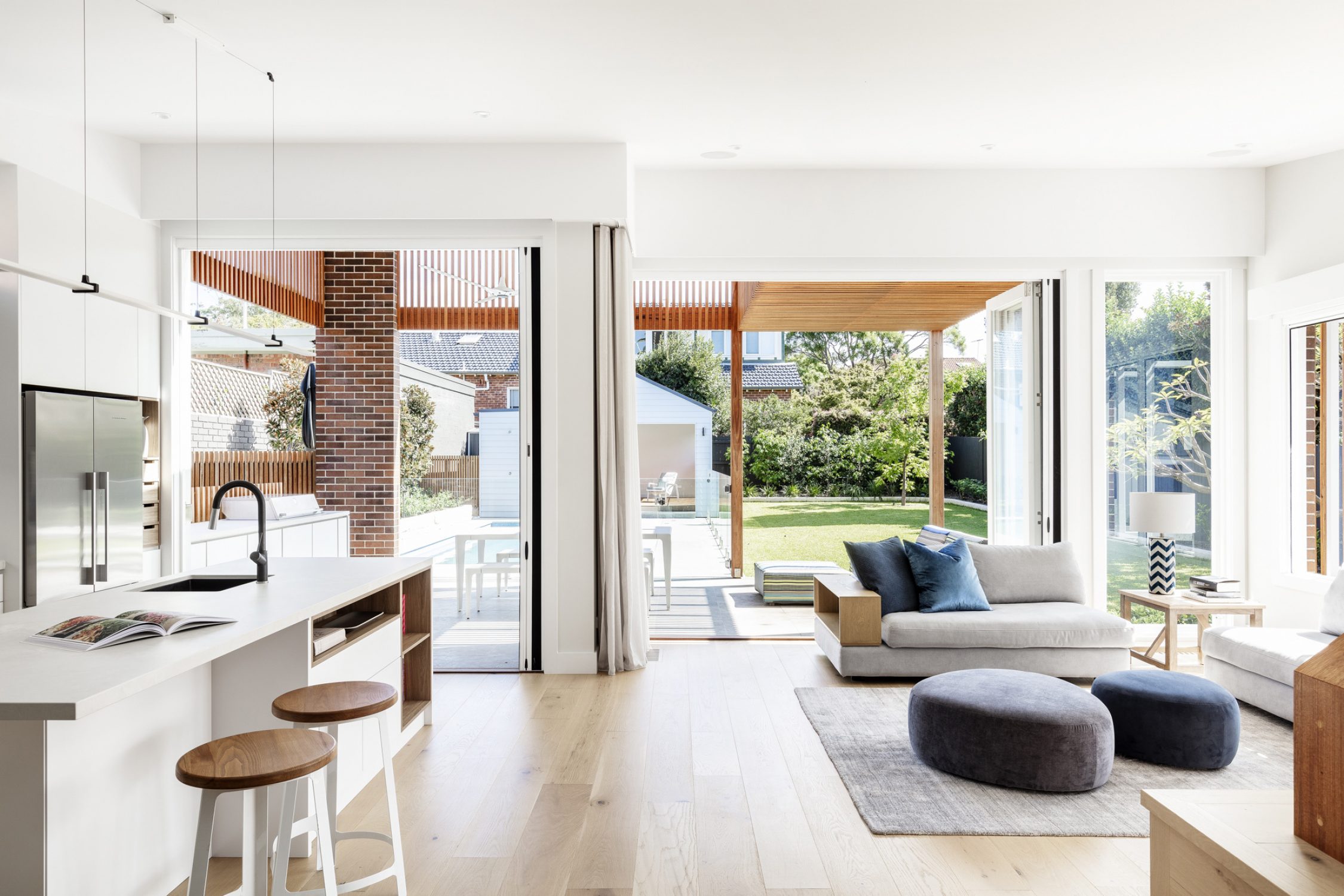
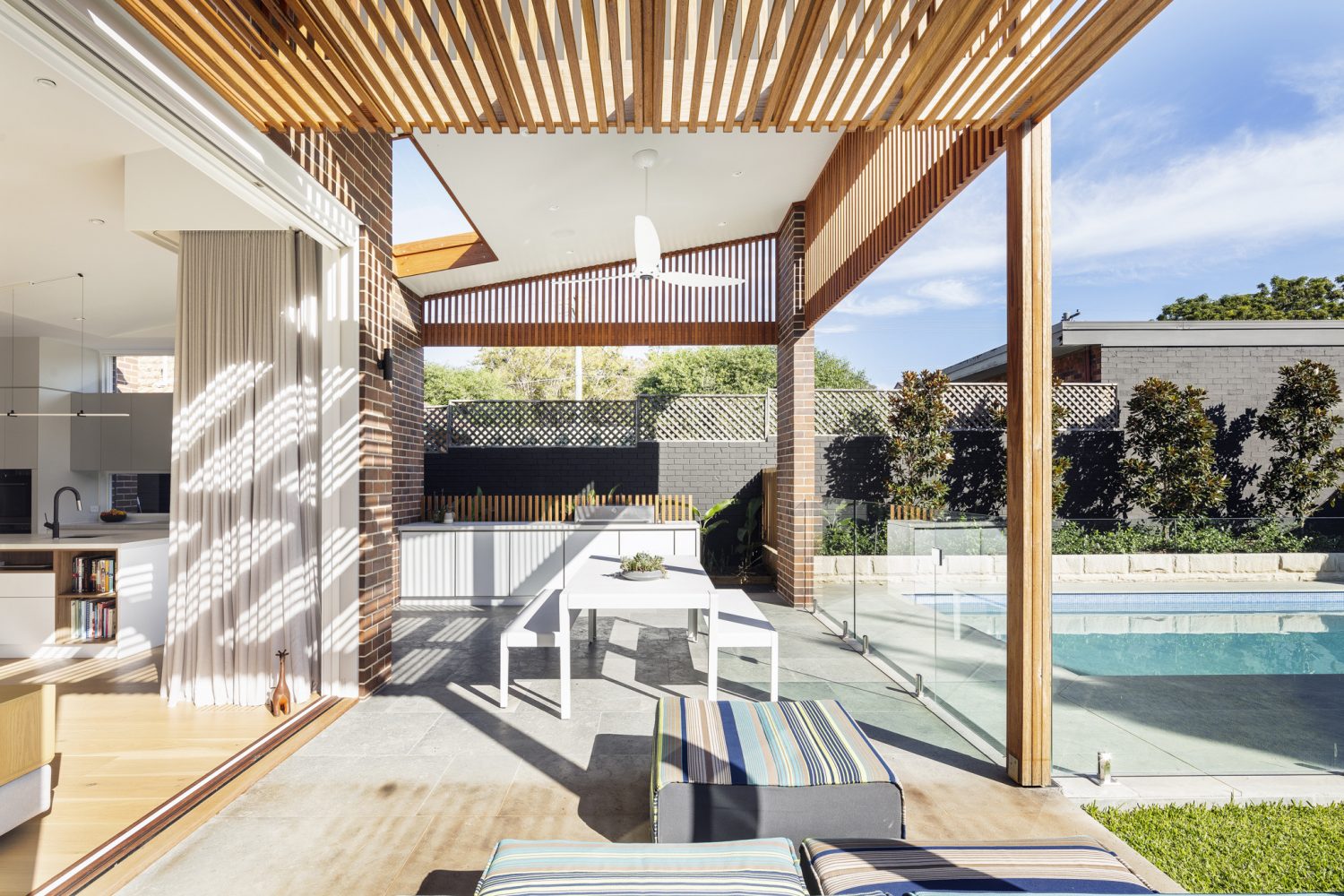
A family lifestyle home with generous spaces for outdoor living was key to the brief for this inter-war, East Willoughby home. Retaining the large rear yard for kicking a ball around and playing cricket was essential, so too was the need to provide an adaptable house for a family with two small children.
Poor local planning decisions over time had allowed two neighbouring properties to compromise our client’s dwelling. A property with a high brick wall abutting the southern boundary had created an unsightly and unwelcome sense of enclosure. To the west, a neighbour’s second-storey addition with a bank of windows overlooked the rear yard.
Our solution was both nuanced and bold.
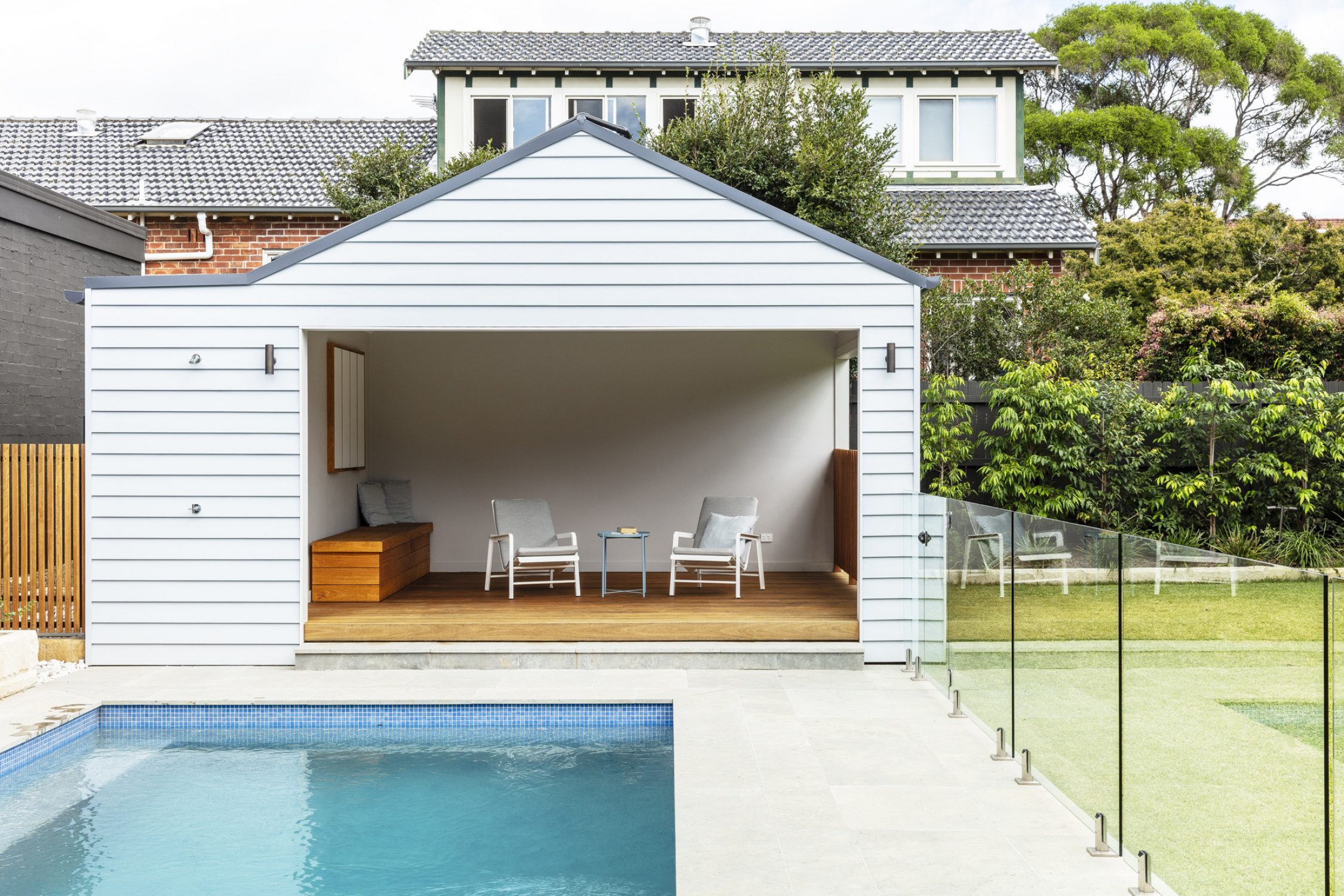
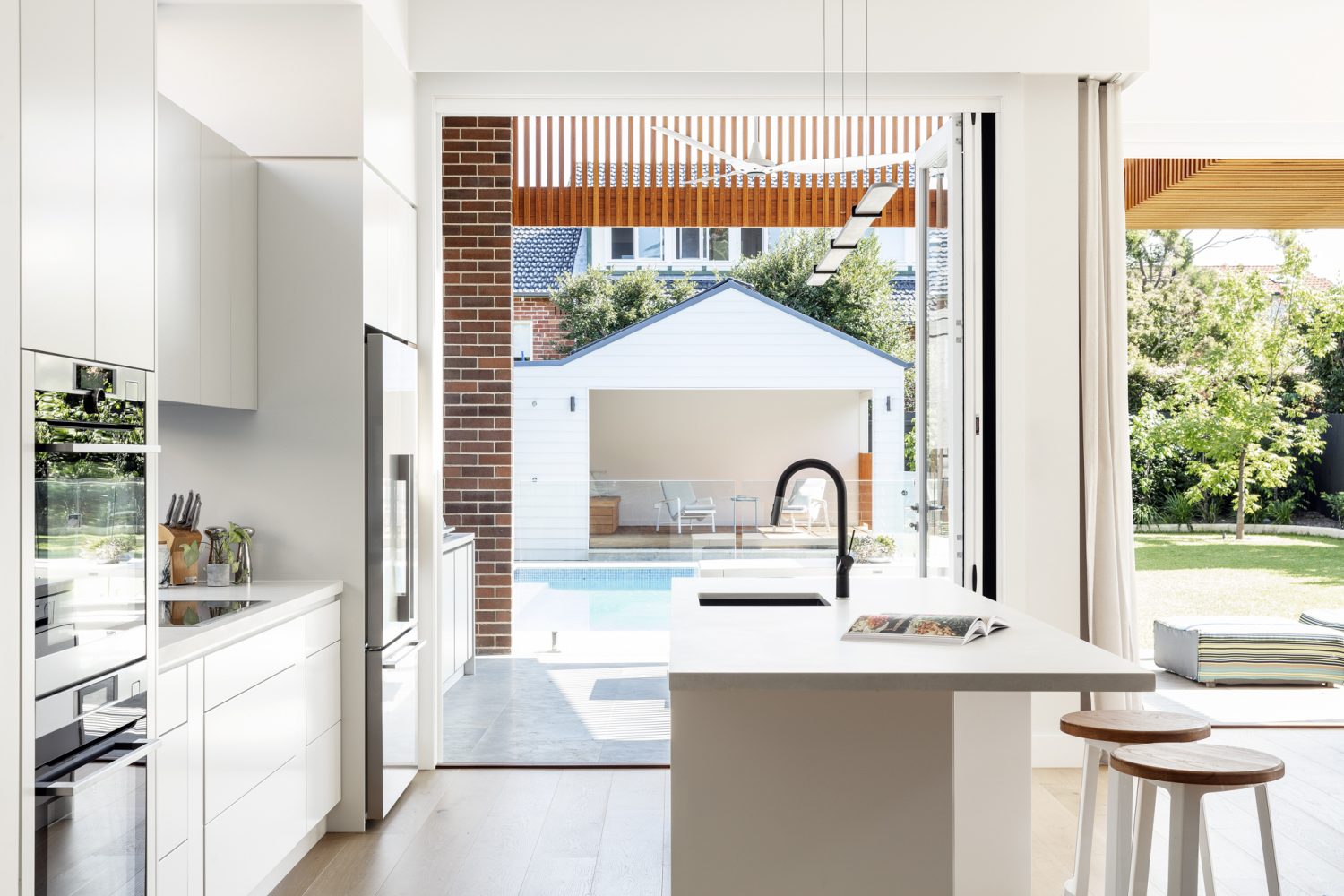
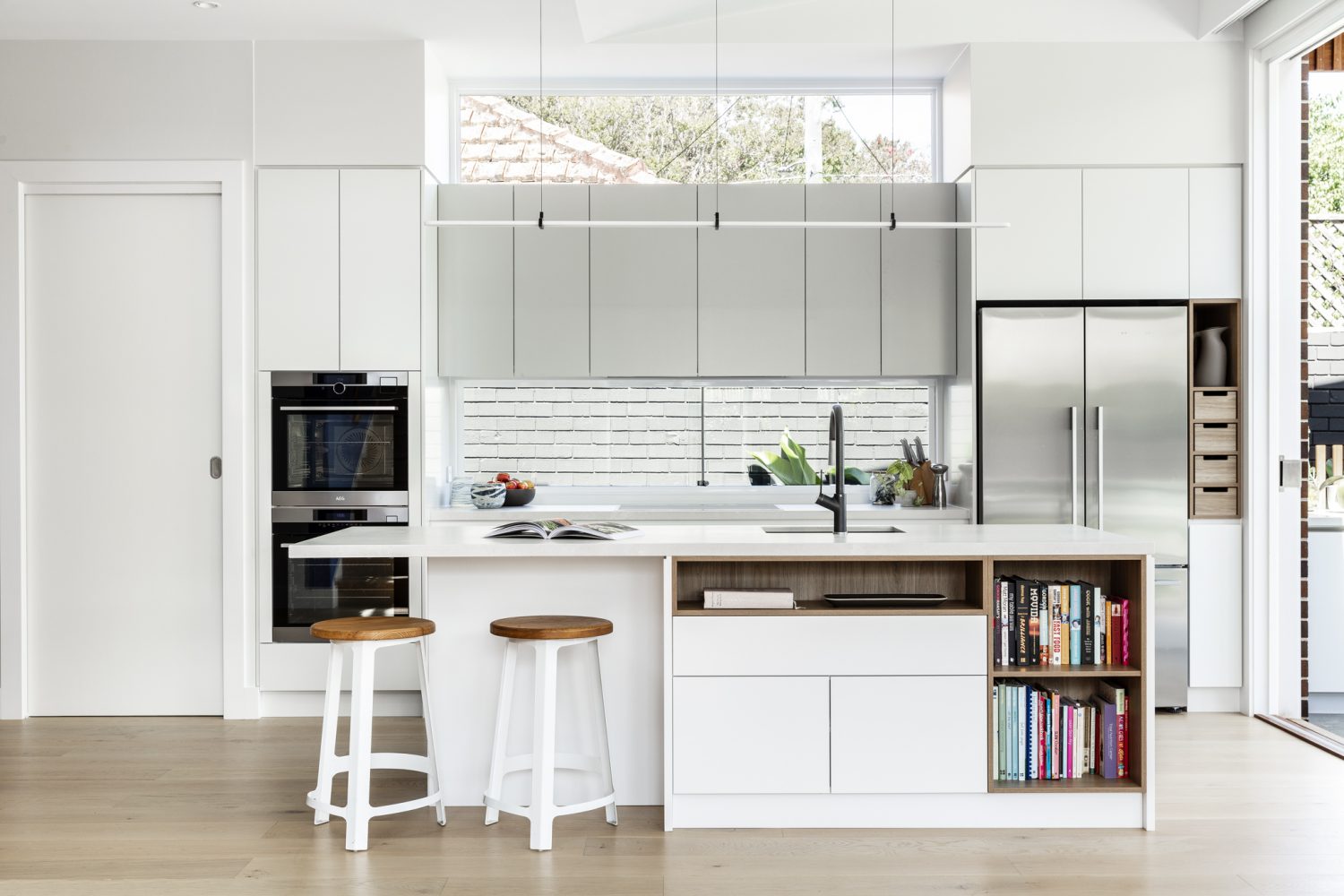
First, we kept what we could. The home’s existing non-sympathetic second storey was retained, as were the ground floor heritage rooms. We fully upgraded surfaces throughout and updated all bathrooms, but the structure is inherently untouched.
The new rear addition has a soaring roofline and expansive stacked glazed doors to make the most of sky and treed views. This new indoor-outdoor living, kitchen and dining volume carefully controls scale and proportion to refocus the home towards the garden, improve flow throughout, and bring natural light deep into the home.
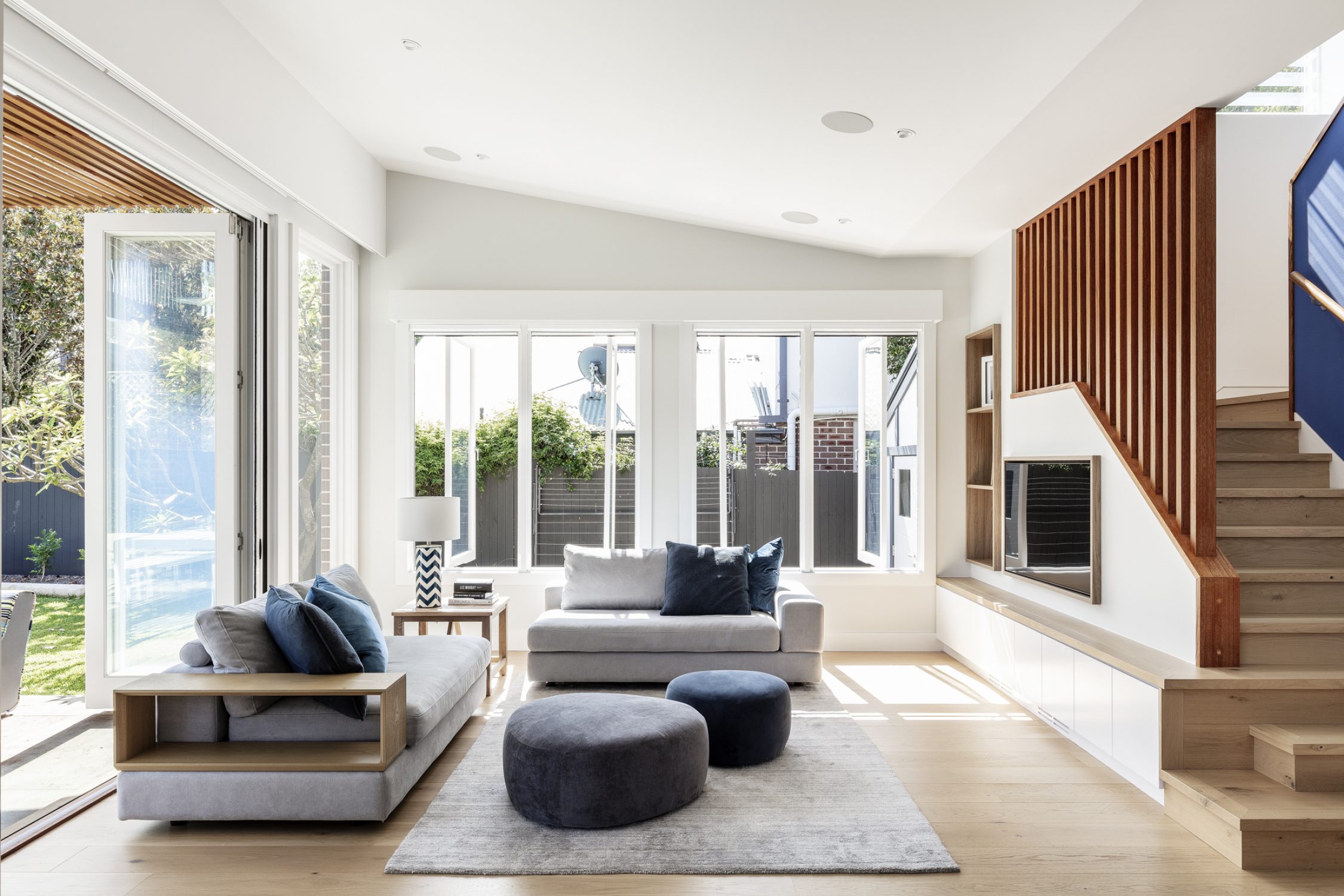
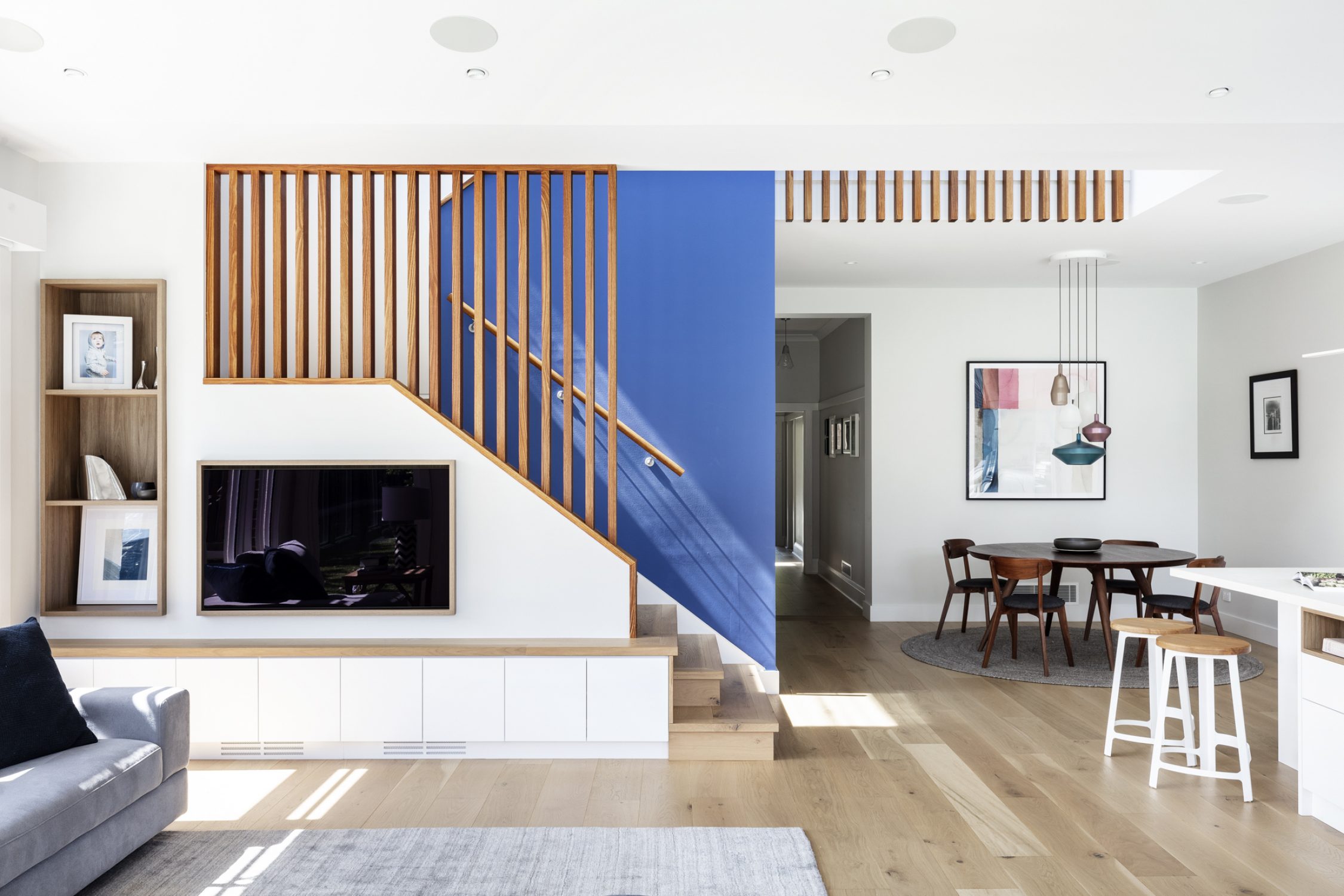
A new central library serves as a TV and playroom in the immediate future, becoming a media and reading room as the kids grow.
Neighbouring properties were carefully hidden through timber slatting, brick mass, new planting, and full-length floaty curtains that catch the afternoon breeze.
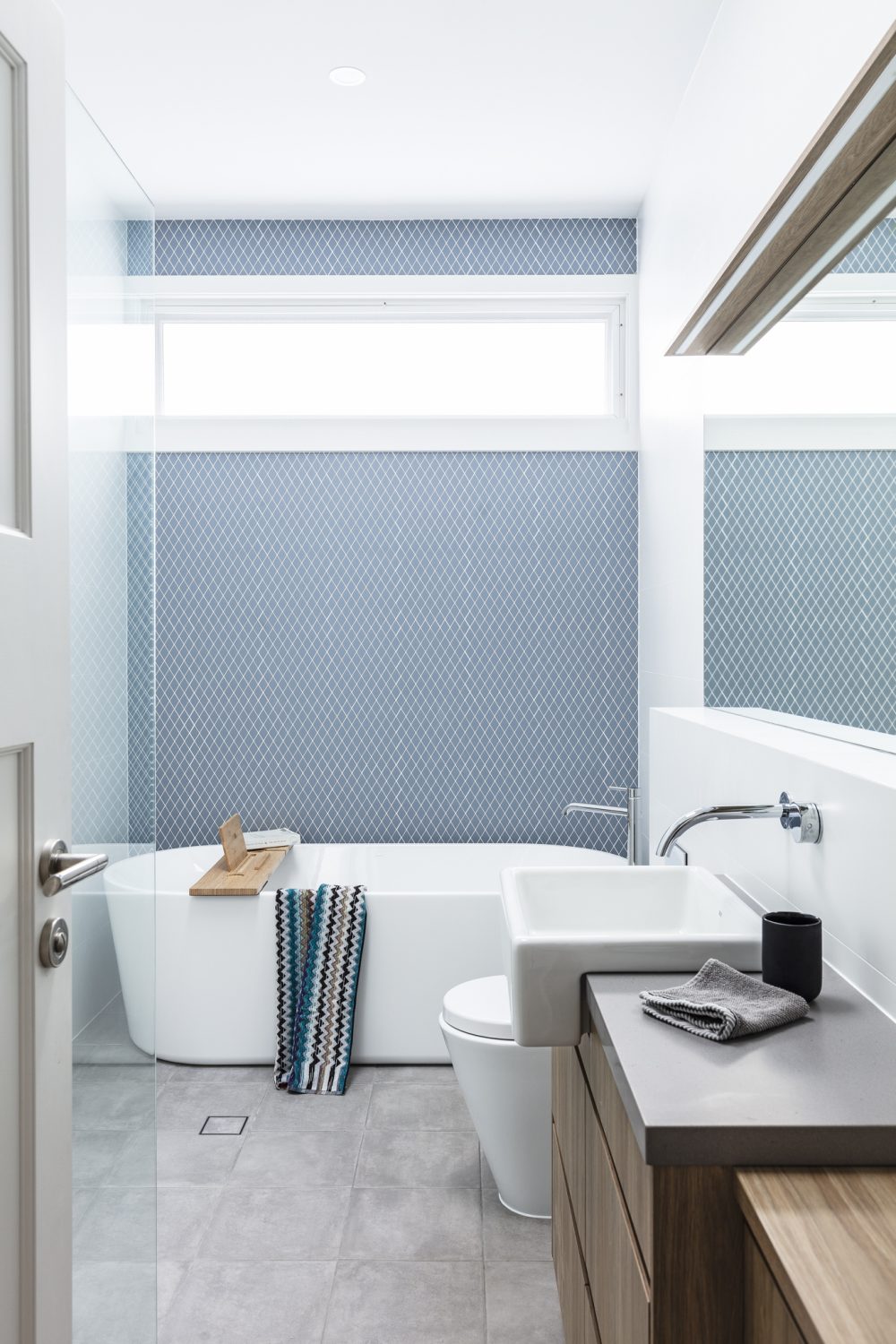
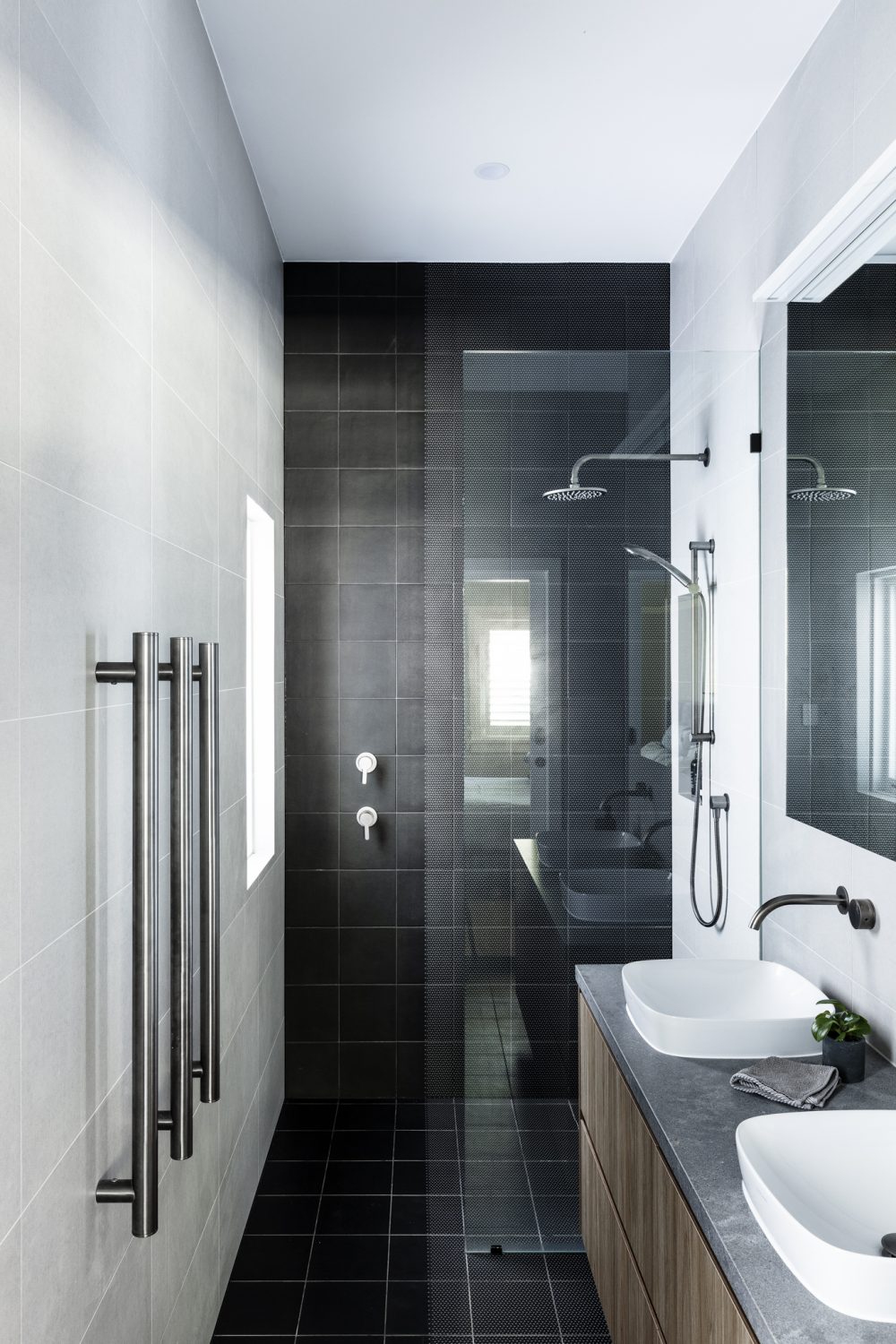
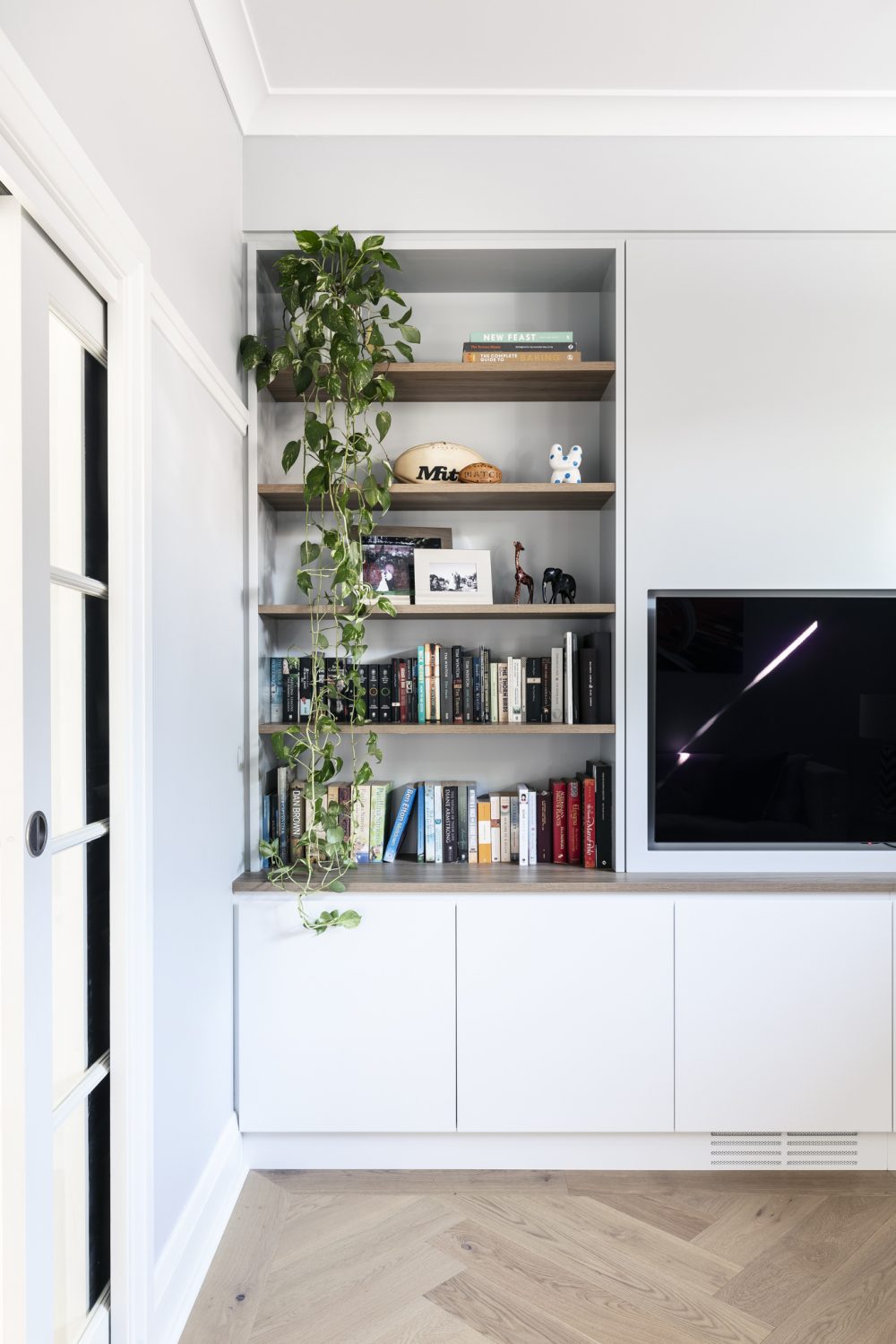
A long driveway and carport that occupied half the backyard we replaced with a garage tucked into the side of the house. This newly-released rear expanse is now claimed by green lawns for play and a delightful family swimming pool – lacuna, Latin for pool – framed by house and new cabana.
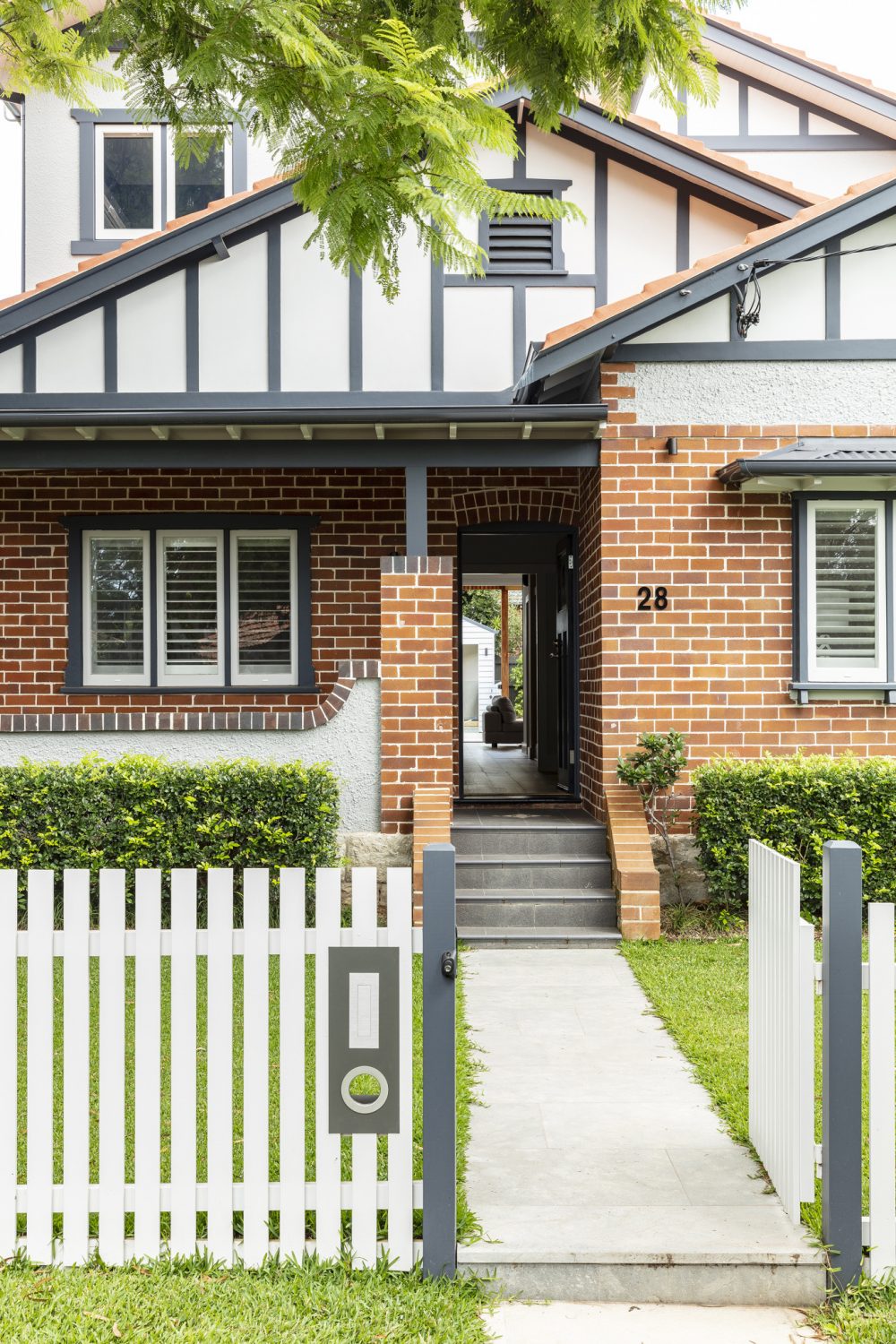
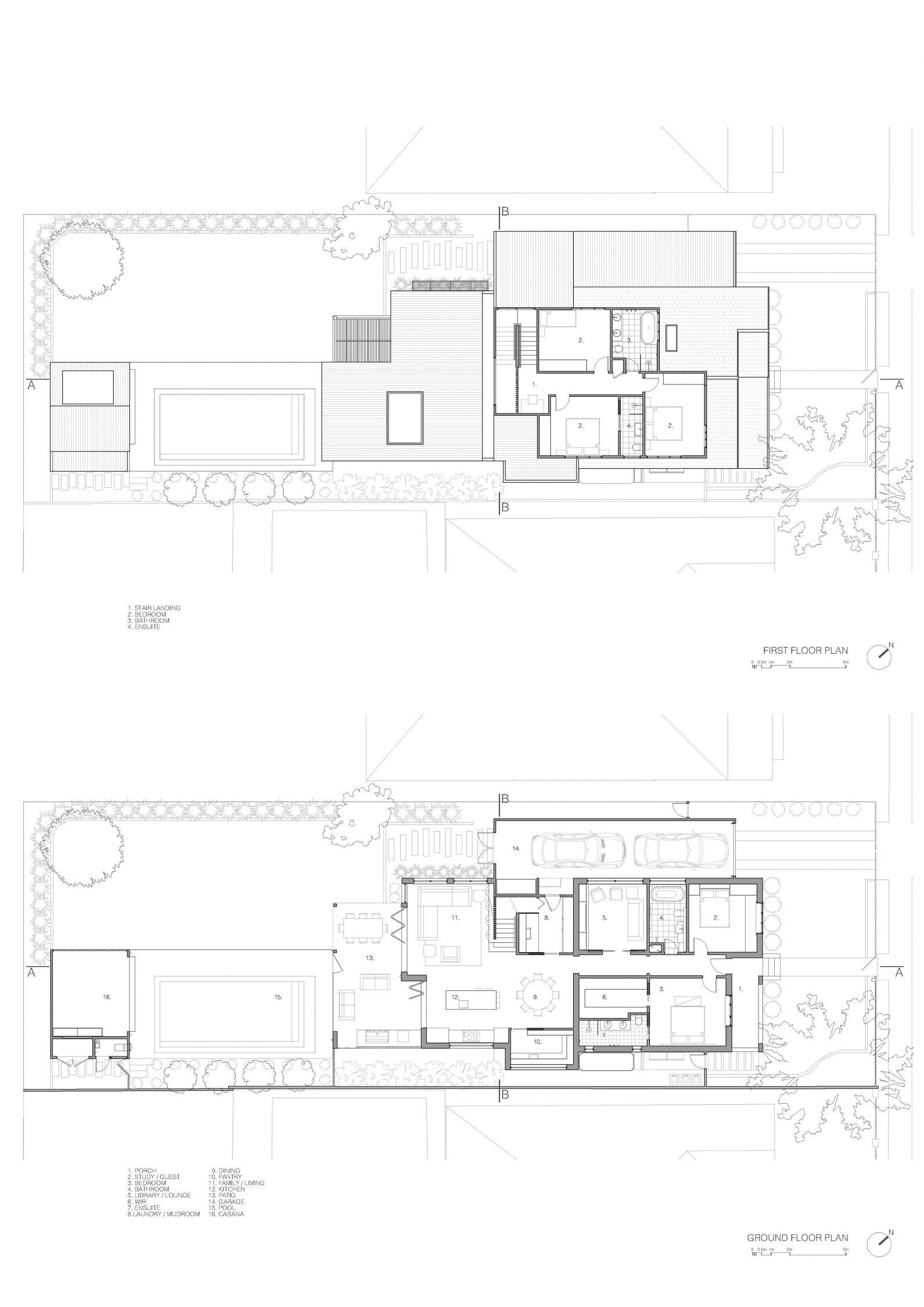
Awards
Winner - Houselab Roger Seller Competition 2019
Highly Commended - TIDA Australia Bathroom Design Awards 2019
Highly Commended - TIDA Australia Homes Architect Designed Renovation of the Year Awards 2019
Articles
Houzz
27 August 2020
Pro Reveal: 4 Designer Kitchen Islands With Ideas to Steal
Read