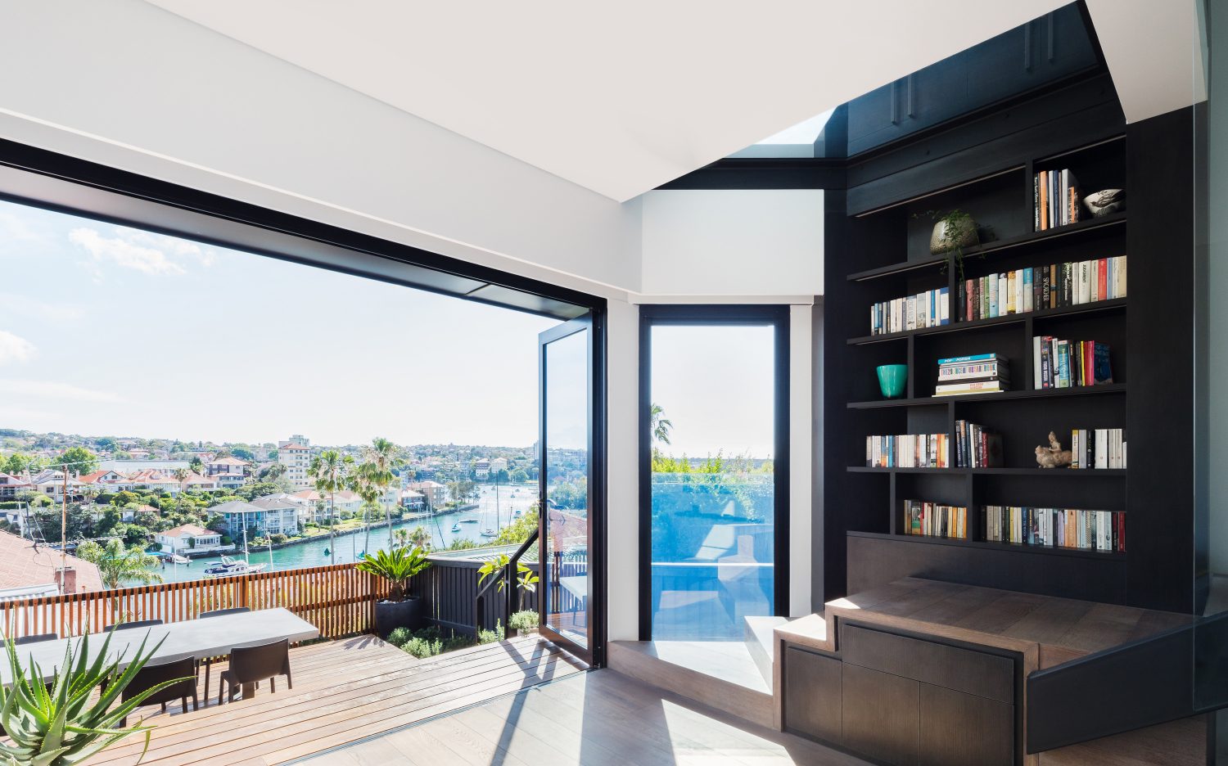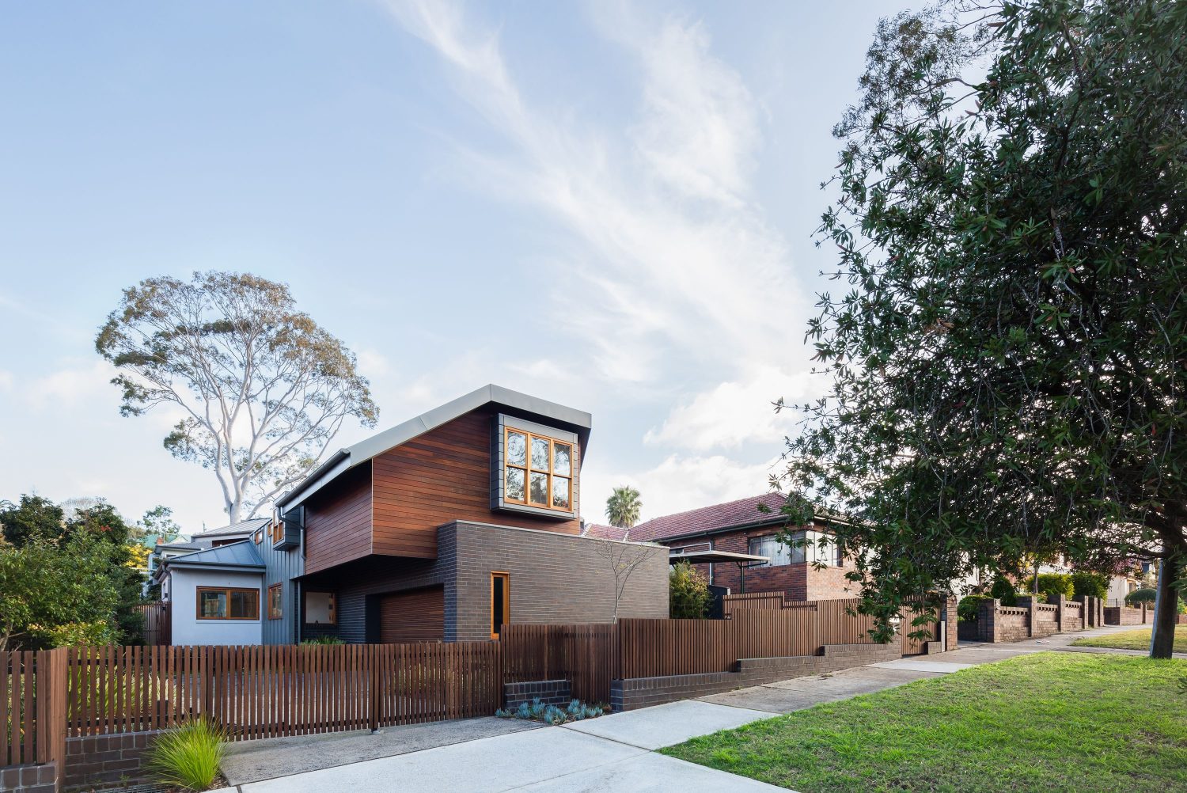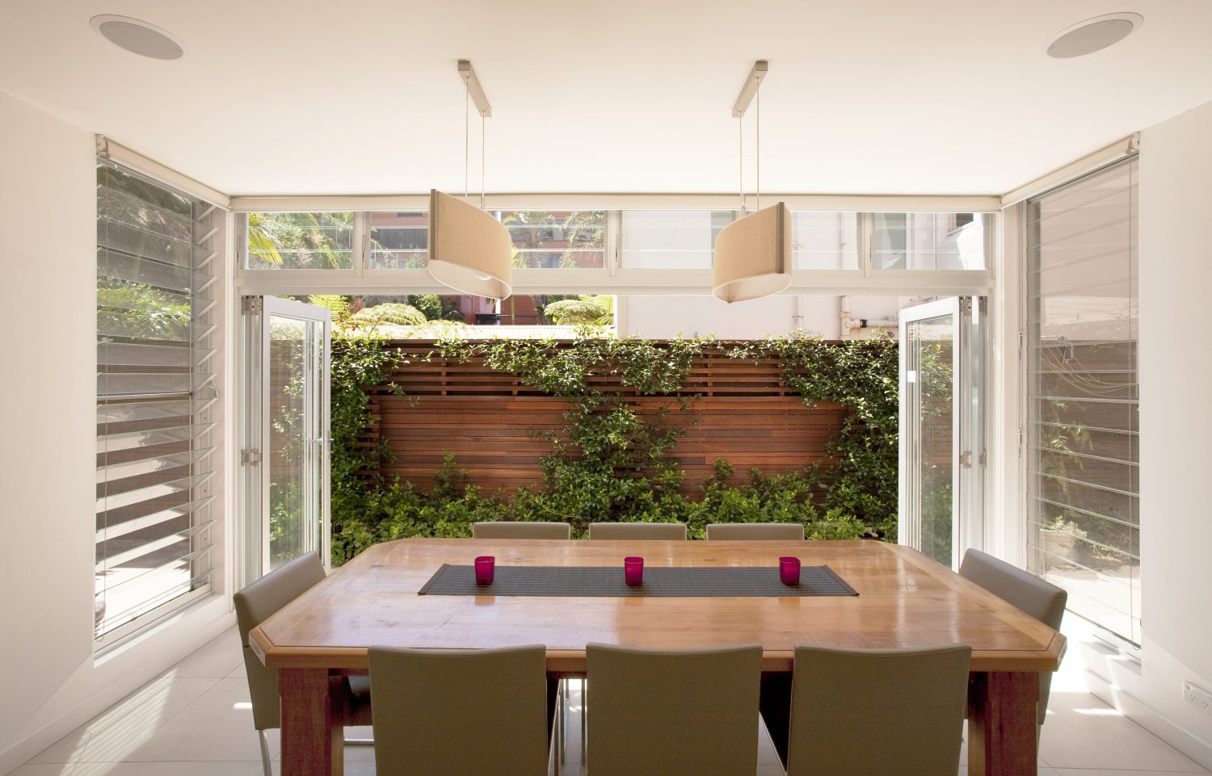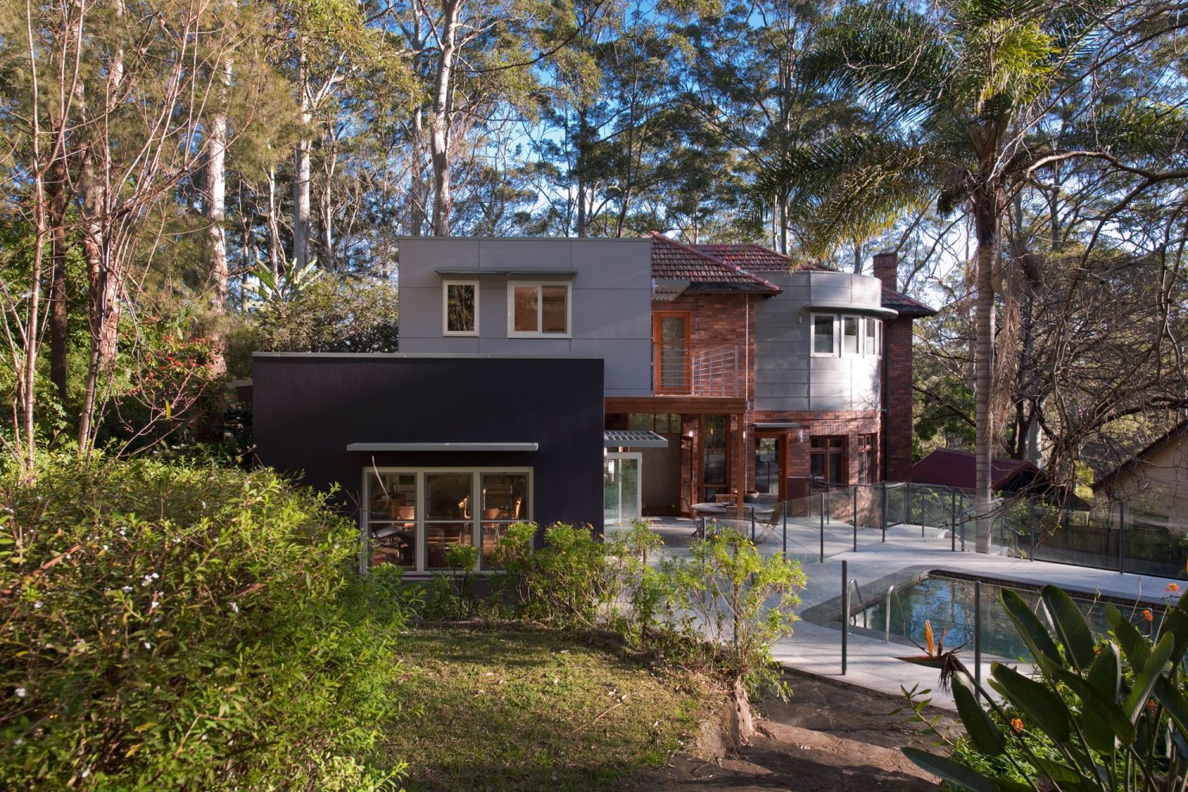Florence House
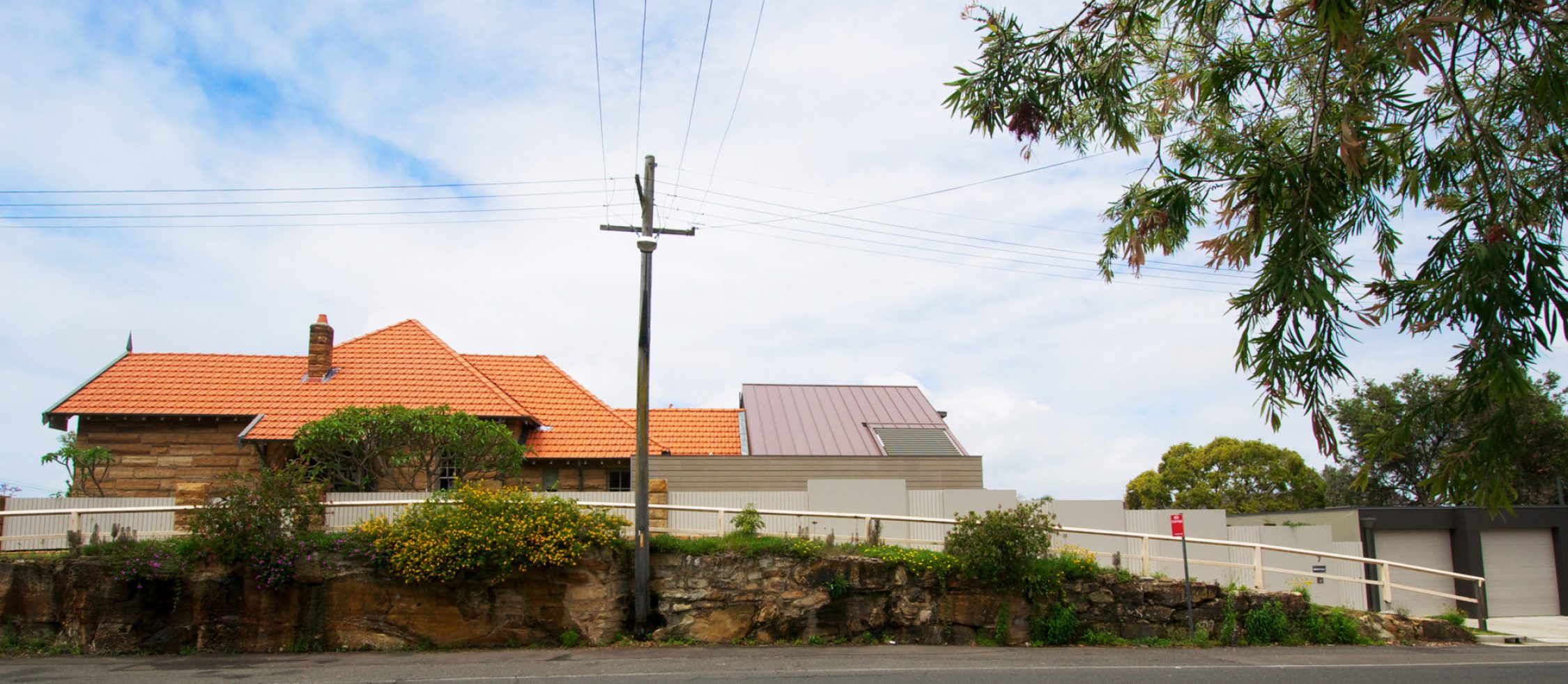
This revitalised dwelling embraces the proportions and impression of the original Queen Anne cottage in a modern and well-articulated split-level arrangement.
- Project.
- Florence House
- Category.
- Residential
- Client.
- Private
- Location.
- Cremorne, NSW - Cammeraygal land
- Completed.
- 2010
- Photography.
- Michael Ford
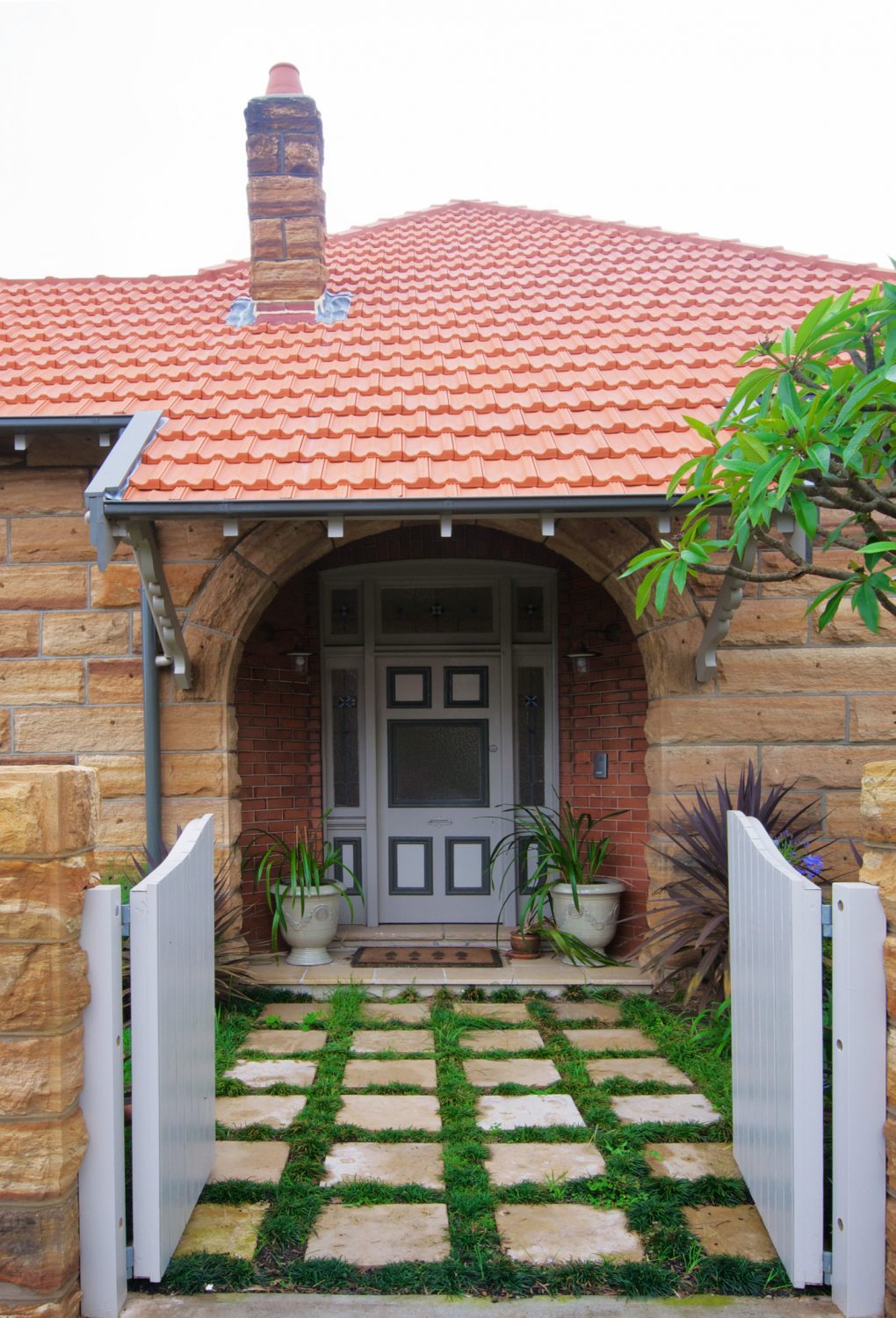
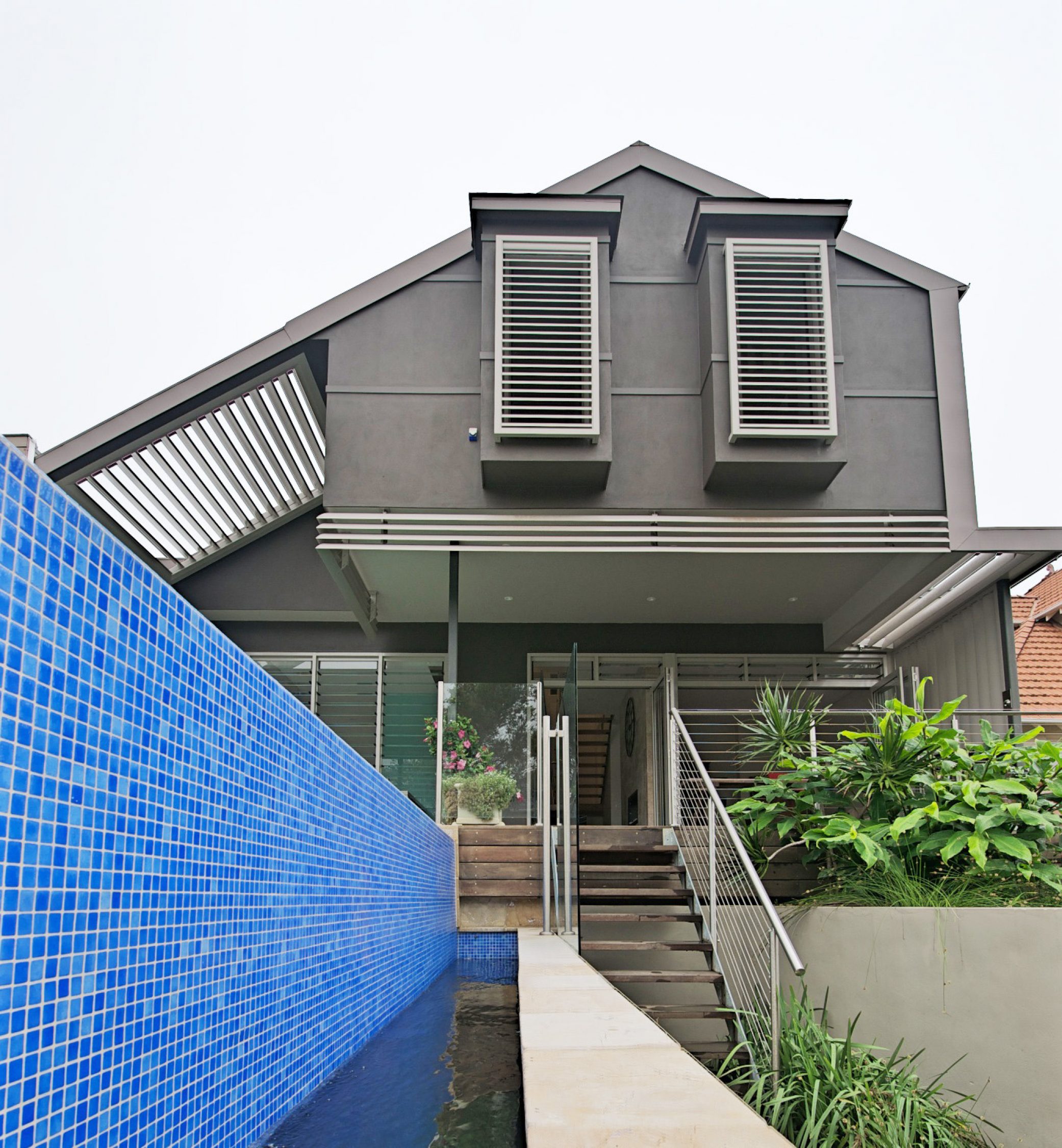
A materially-driven assembly, one that acknowledged the complex topography of the site, now allows the home to make full use of opportunities presented by the steeply sloping yard and existing rock shelves of the property.
Our design approach reinterprets the aesthetics and scale of the original cottage as a series of planes that slide along and fold across the site, punctuated with windows and louvred screens. Key to this strategy is the folding zinc roofline that inflects the characteristics of the traditional roof, whilst taking a more contemporary approach with voids, folds and overhangs.
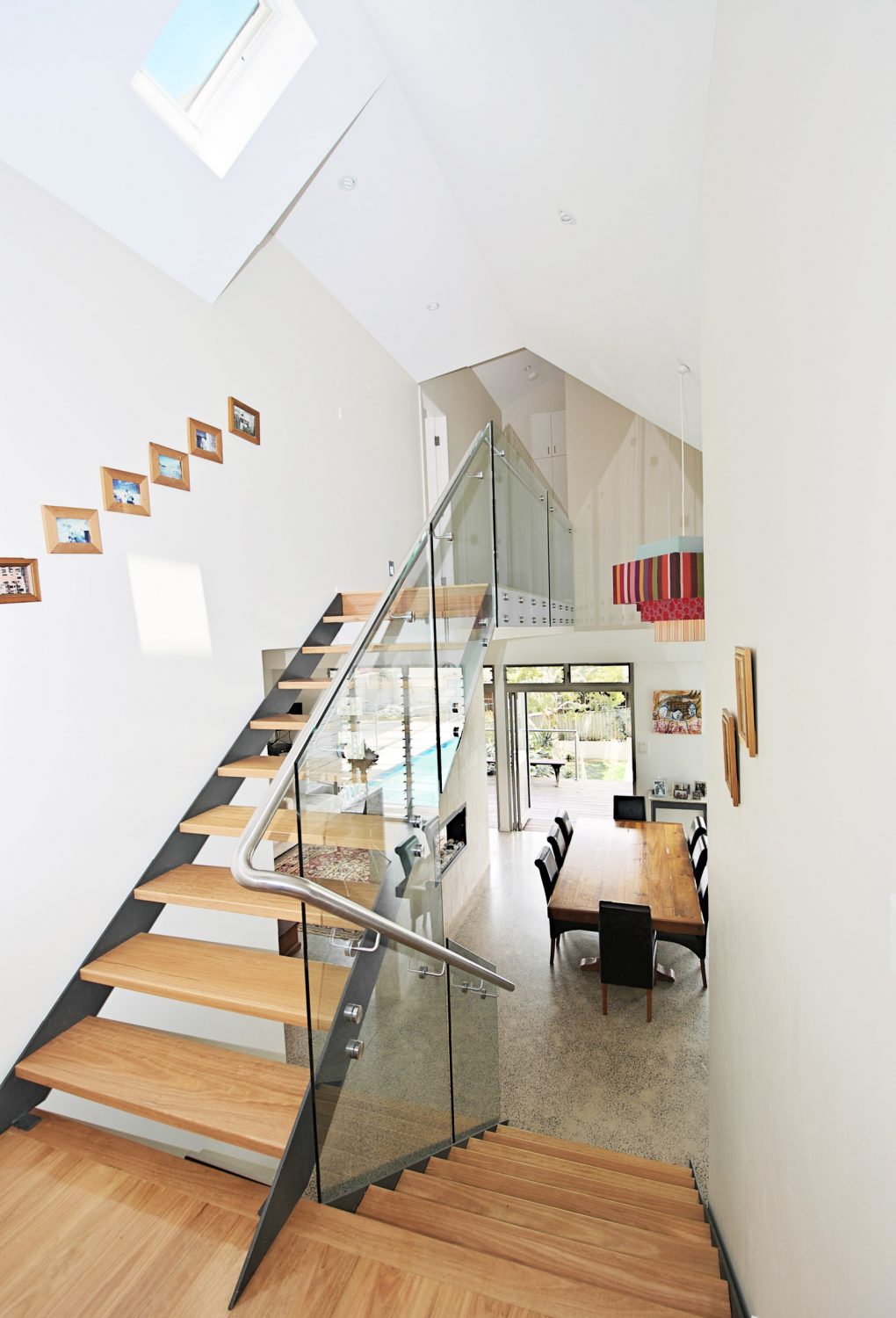
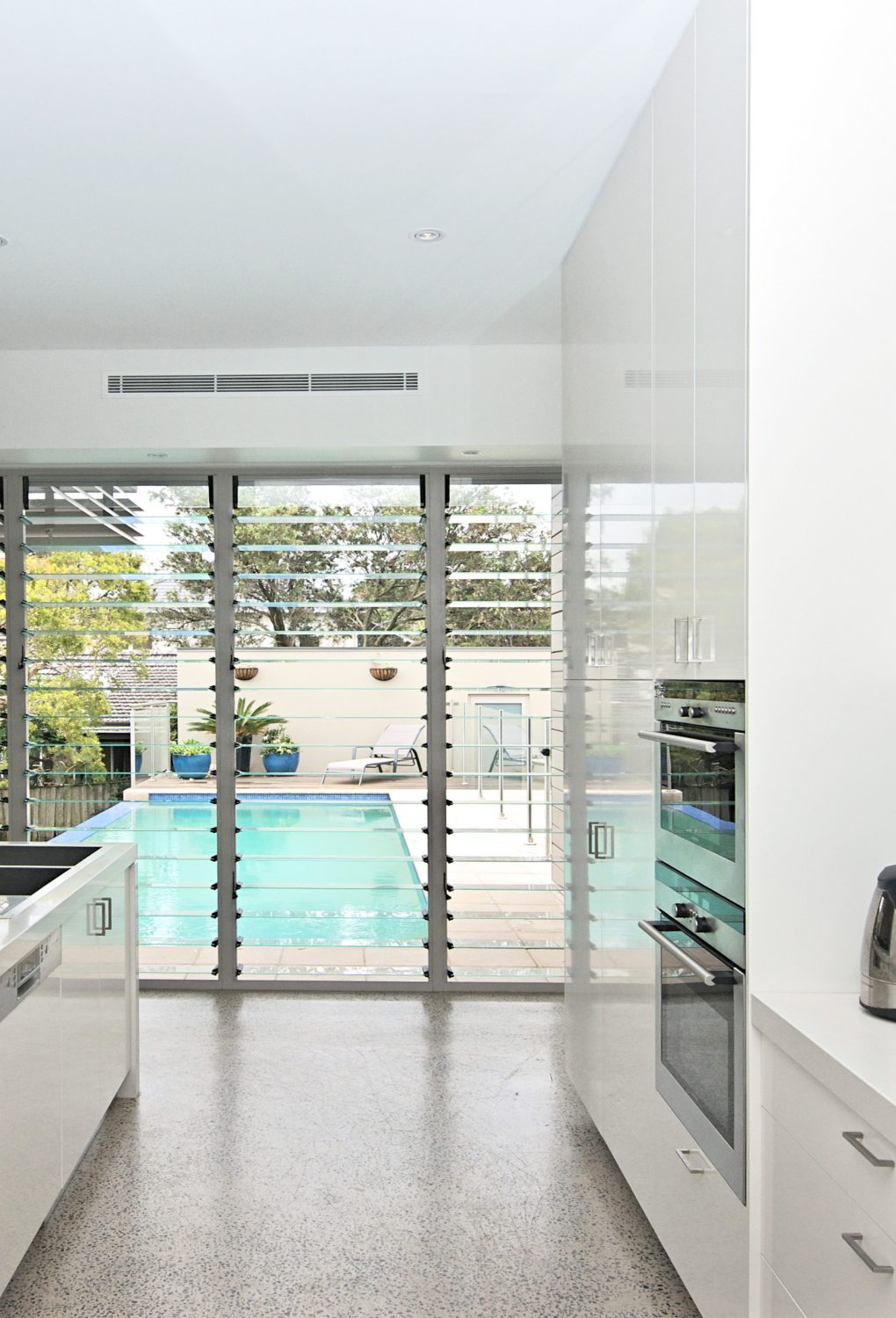
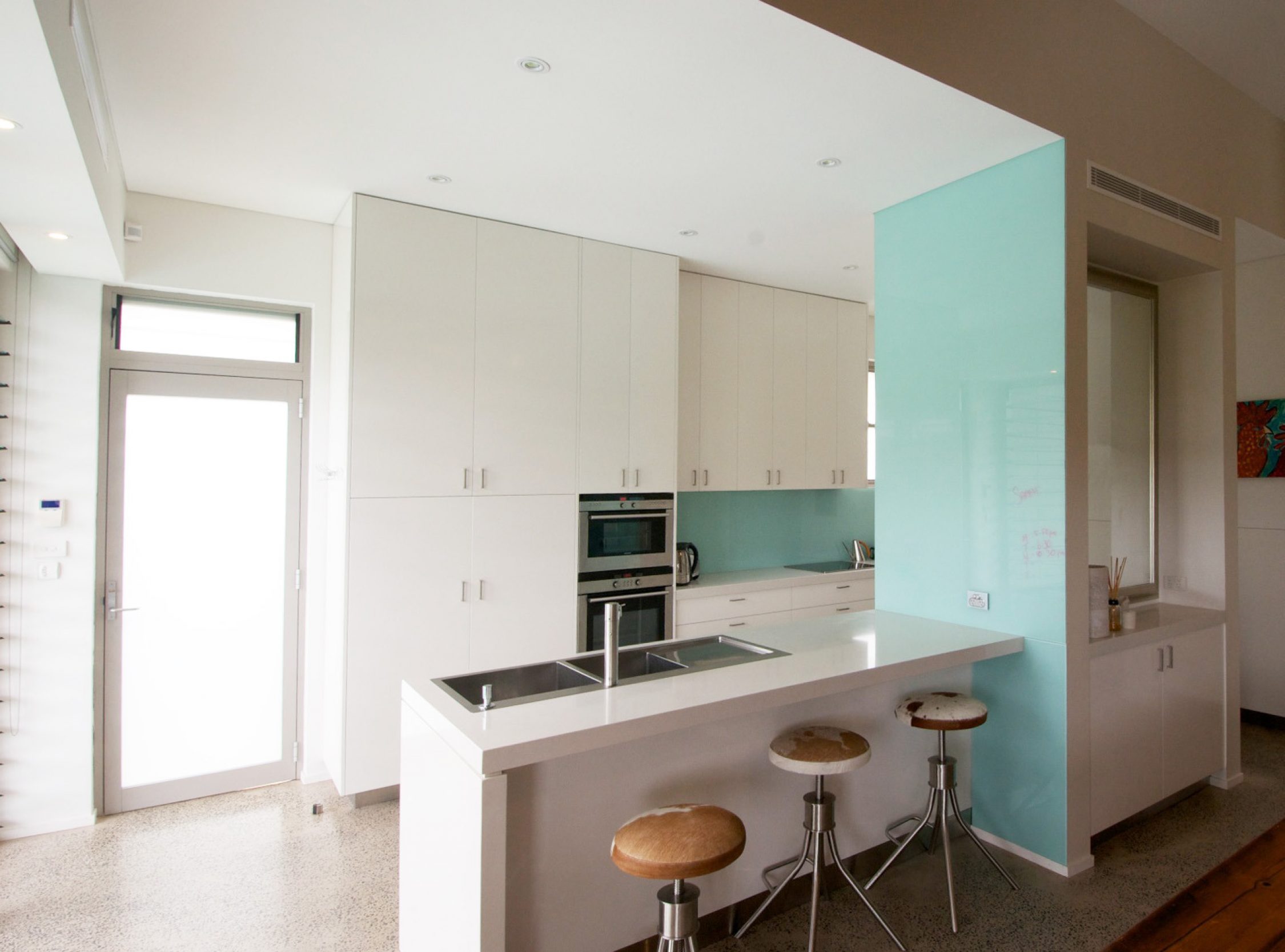
The interior is arranged along a spine that extends from the existing side-entry and central hall. The retained spaces of the original home include a formal lounge, the main bedroom, a study, a guest bedroom and service areas.
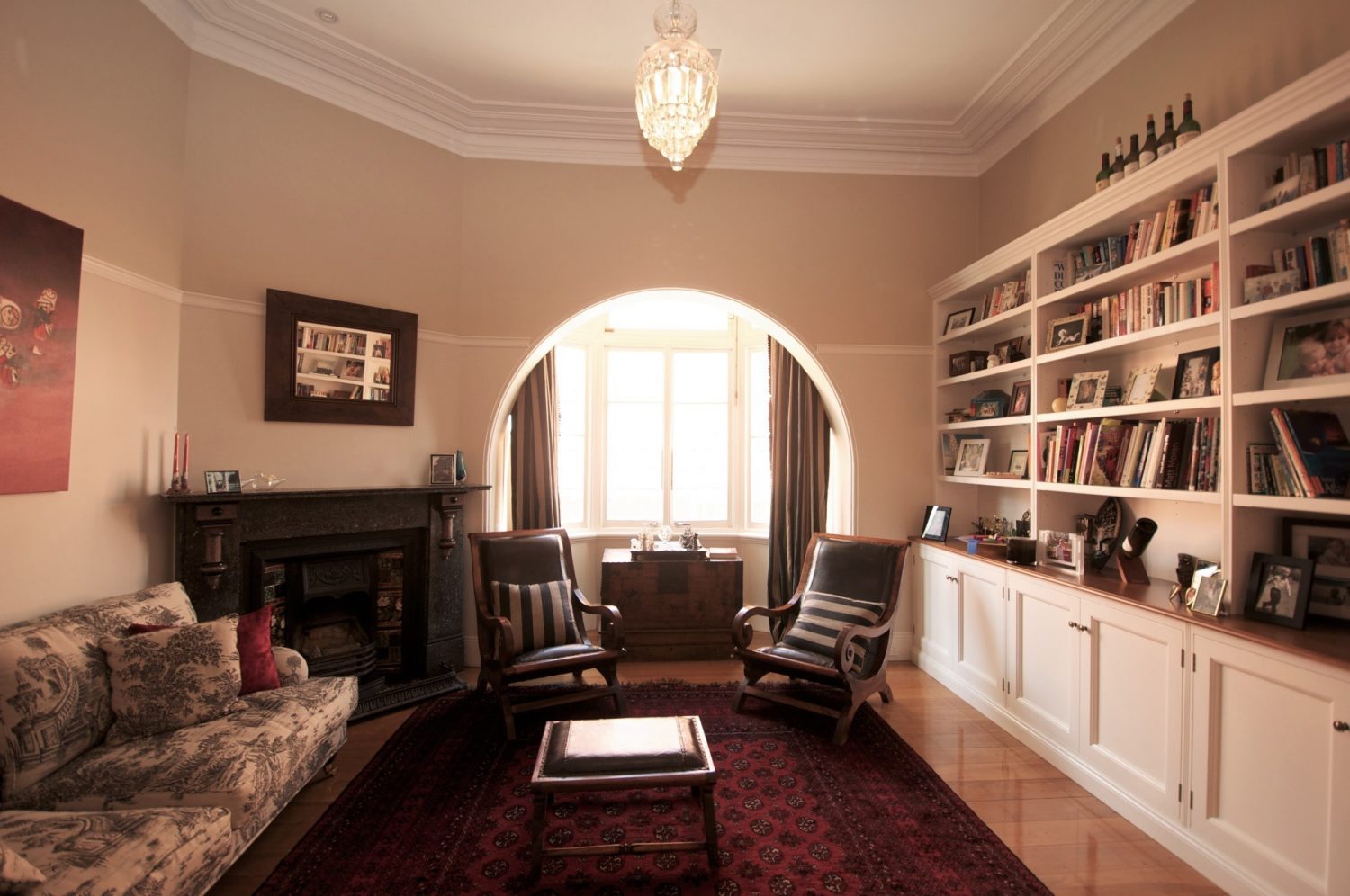
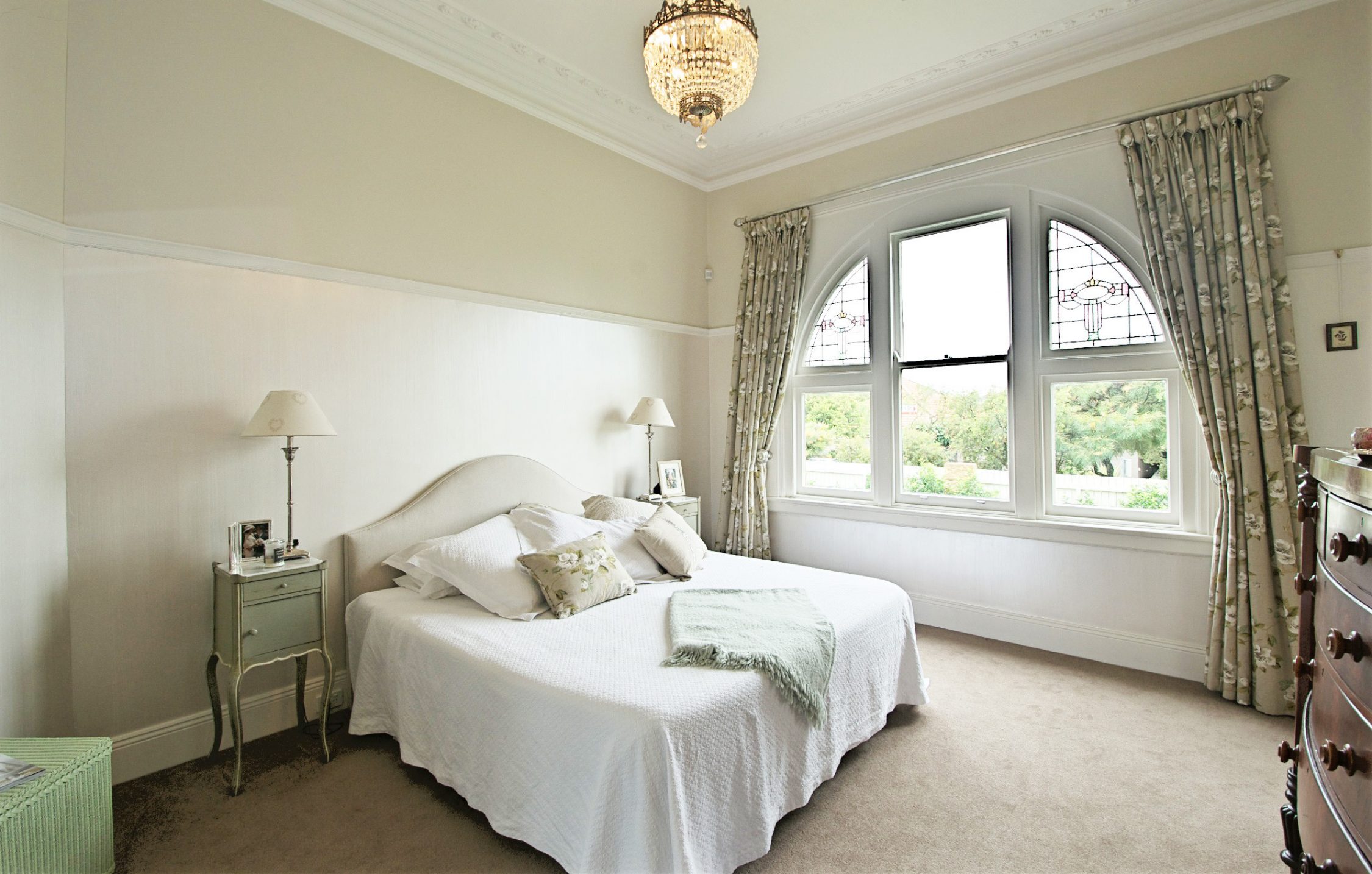
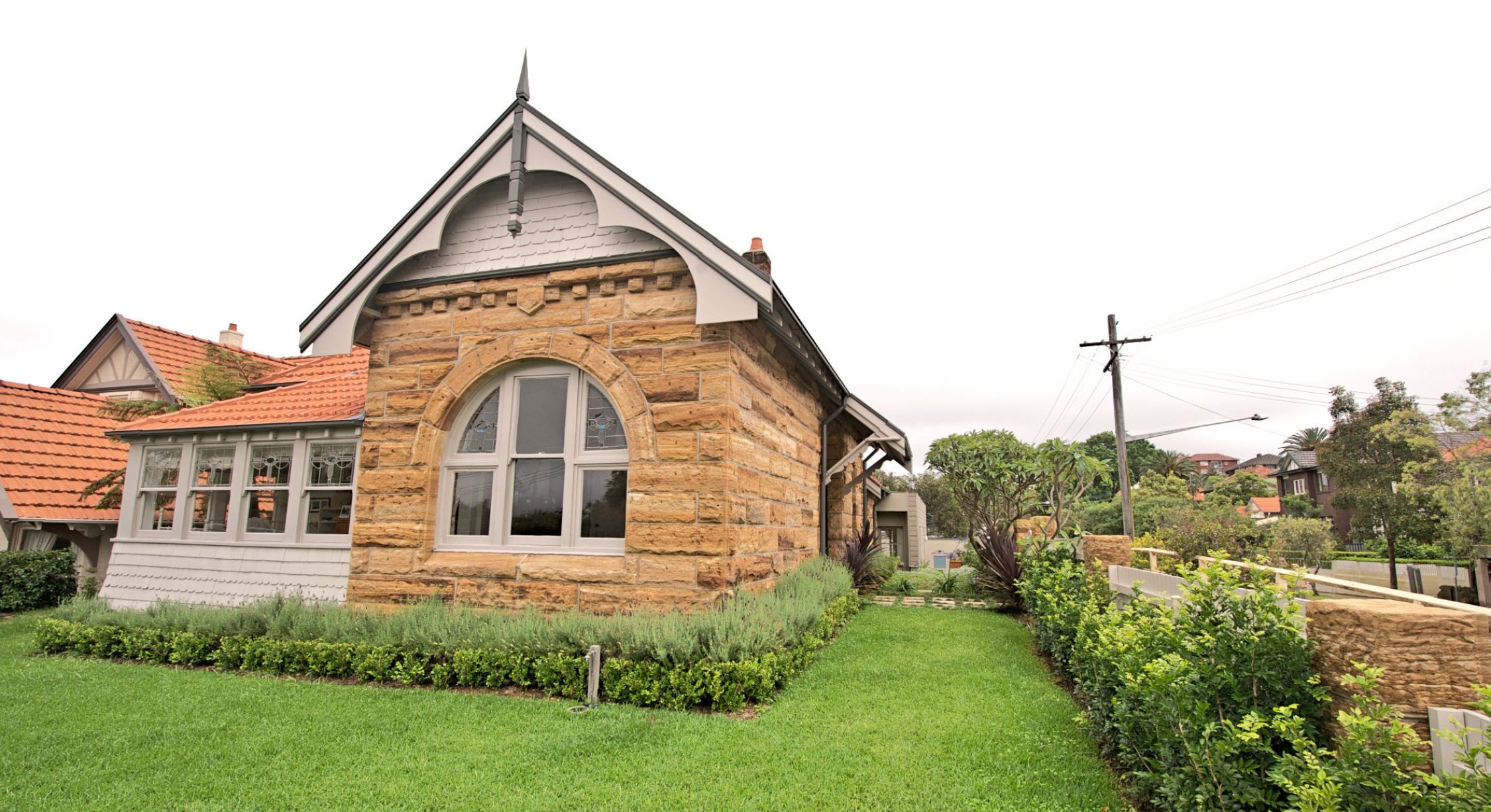
The new form respects the proportions and heights established by the original dwelling while working carefully with the site topography to integrate the external lower-level spaces. This is further expressed by thoughtful landscaping treatments, the scale and placement of pool element, and the simple but effective connections to the garage volume.
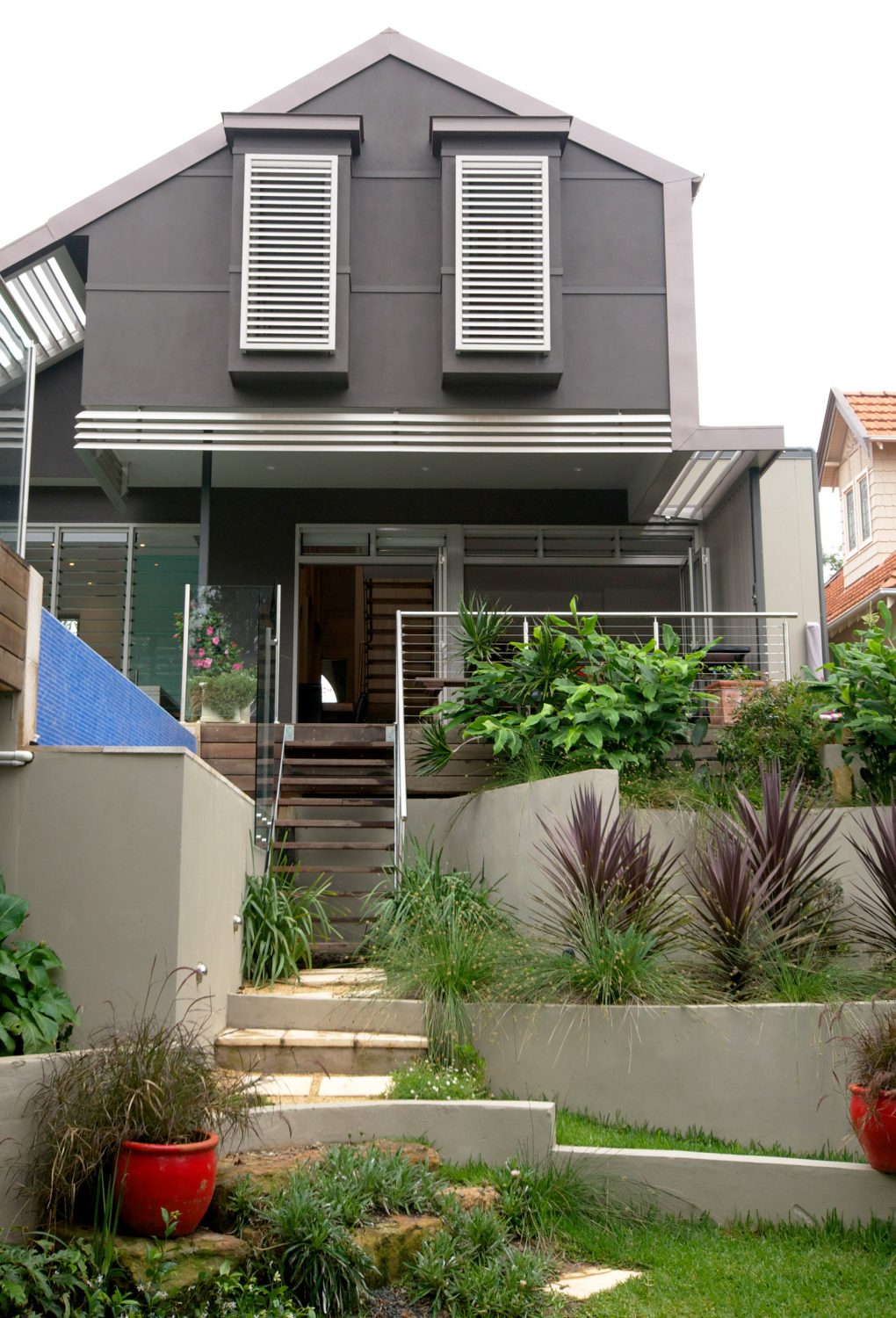
Awards
Winner- Metal Roofing and Cladding Association of Australia Awards, Florence Street House, Cremorne - Unique Metal in Installation of Roofing or Cladding 2011
