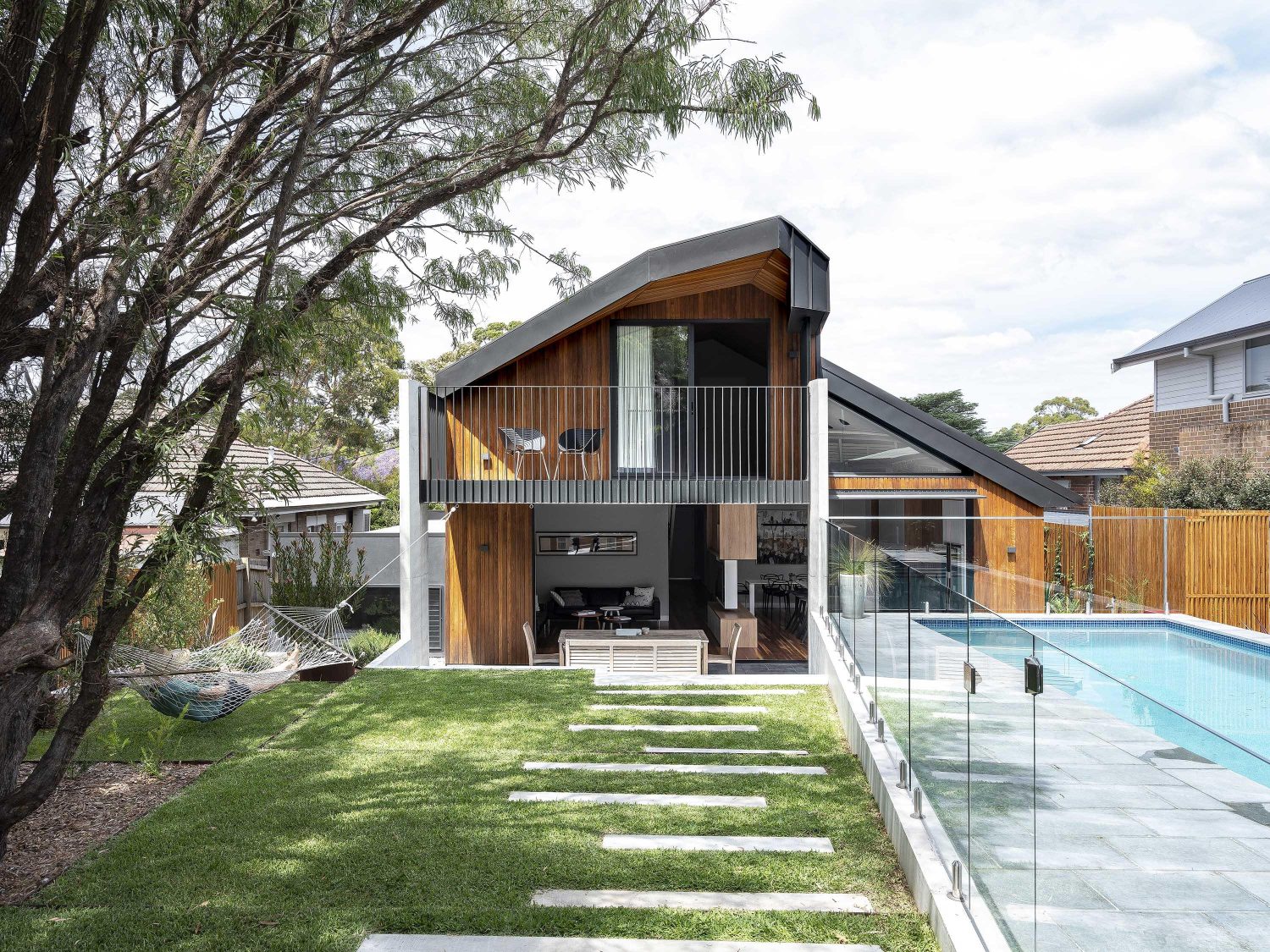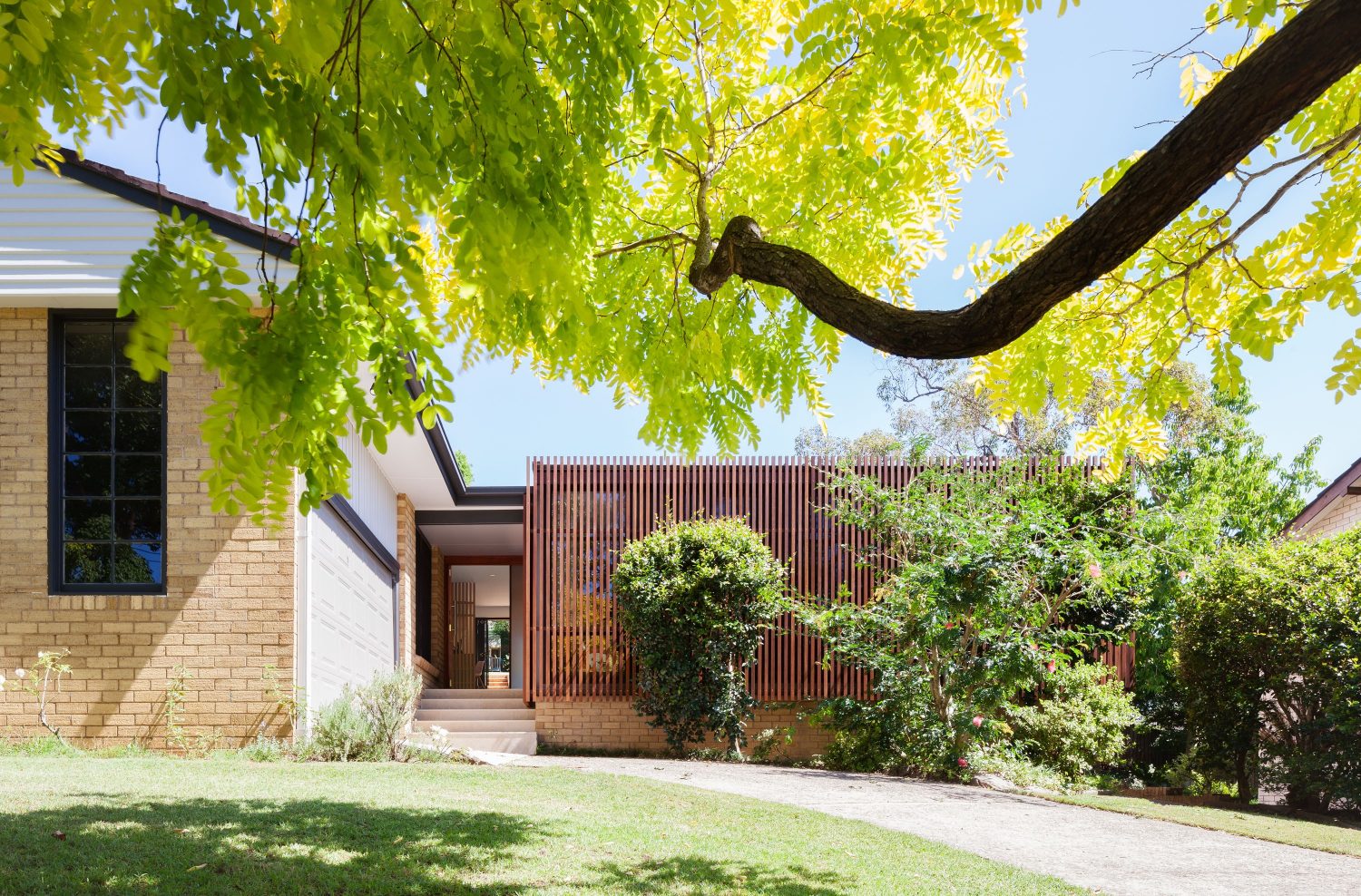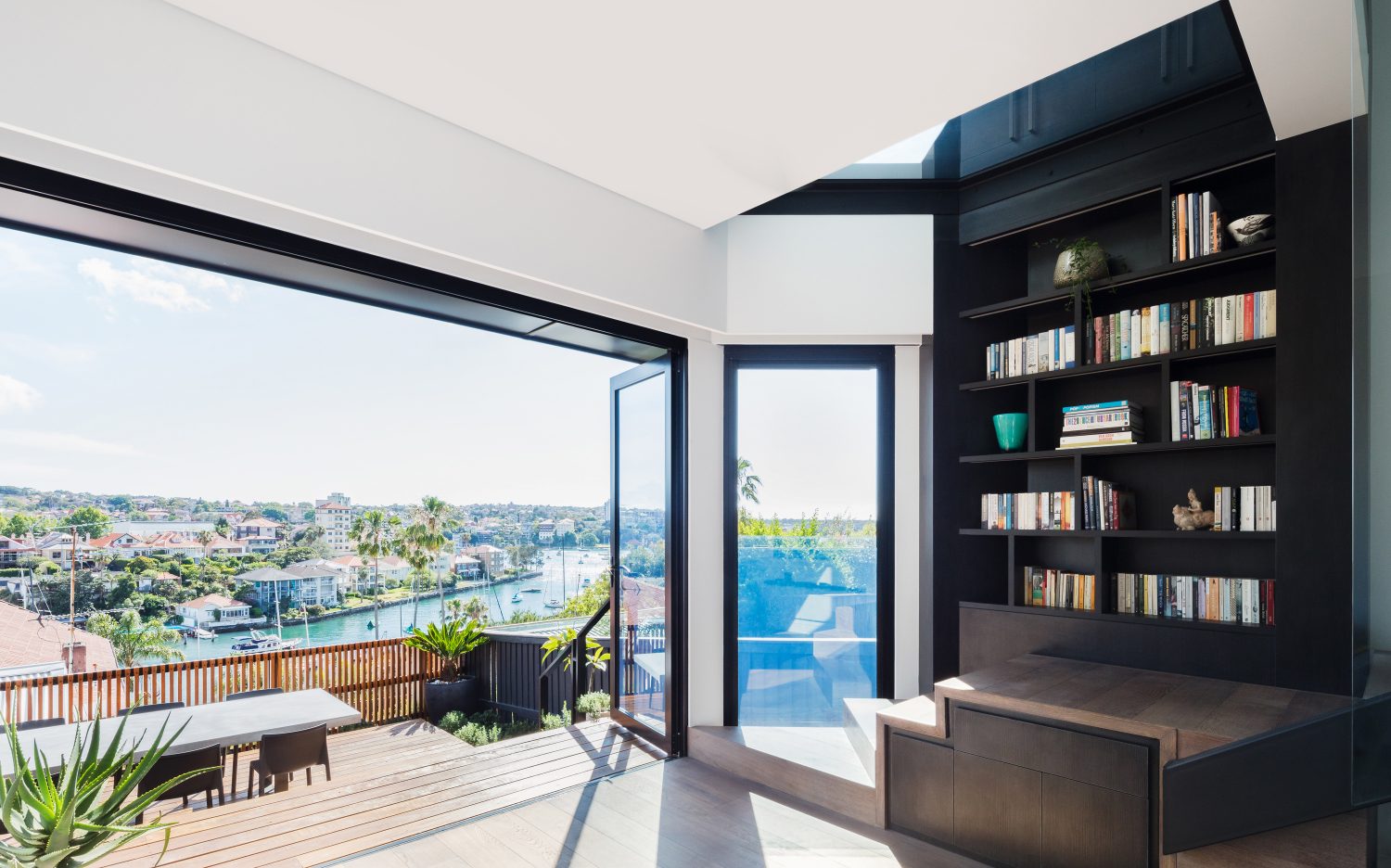CrossCut House
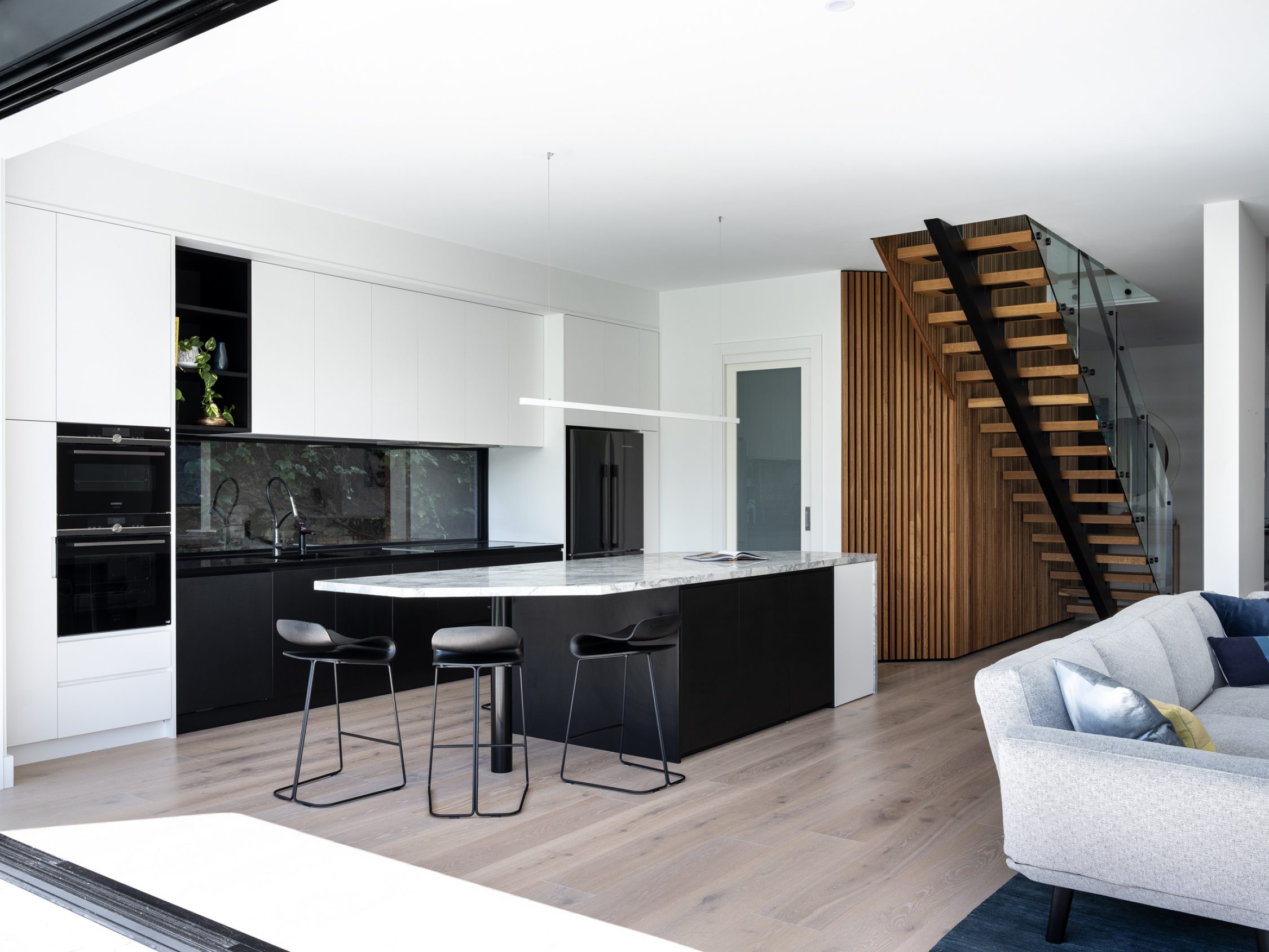
Careful incisions and deft reworkings bring a new logic and ample light to an already generous family home.
- Project.
- CrossCut House
- Category.
- Residential
- Client.
- Private
- Location.
- Mosman, NSW - Cammeraygal land
- Completed.
- 2020
- Photography.
- Tom Ferguson
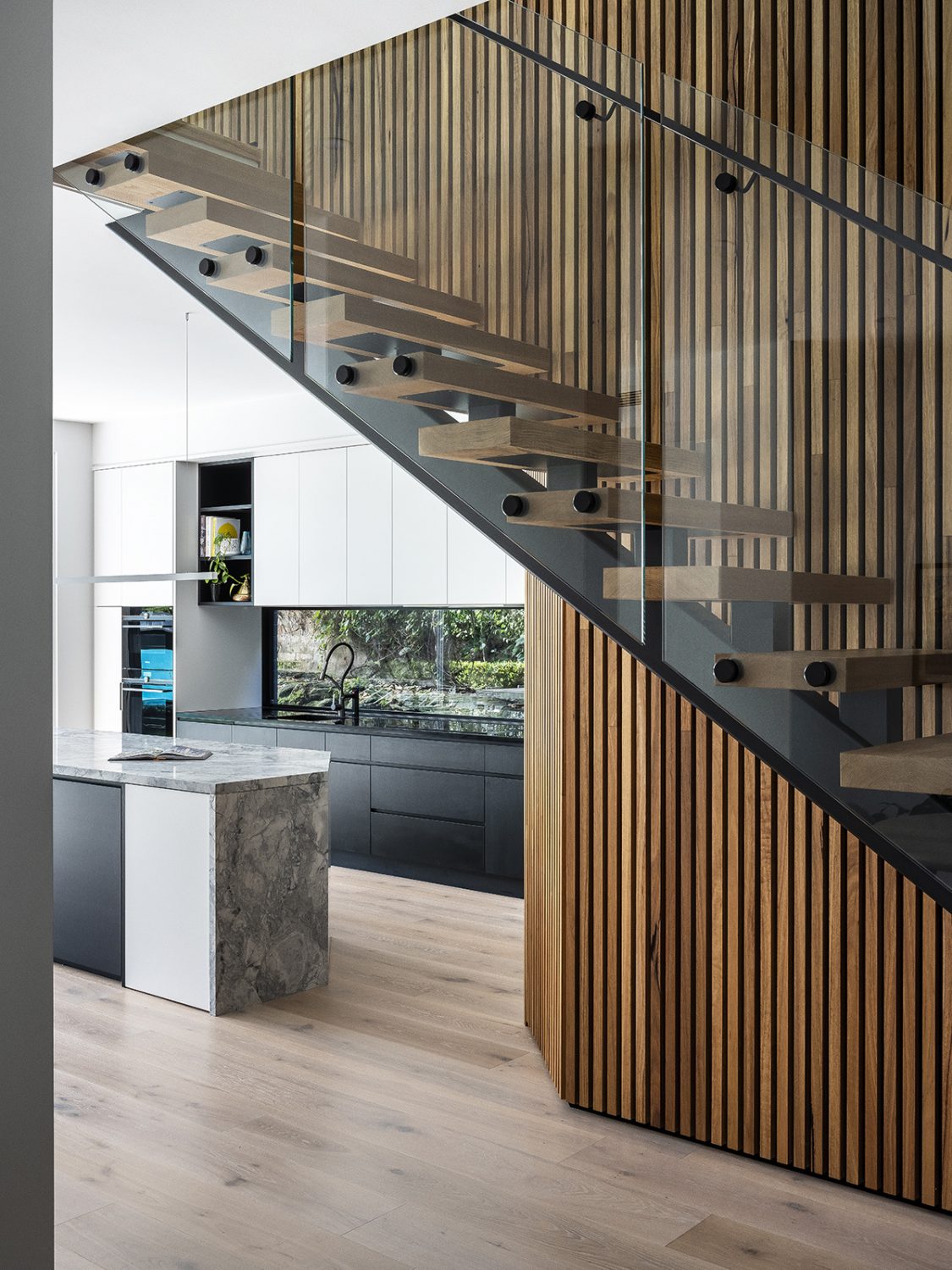
Sometimes a house only needs a light touch. Such was the case with CrossCut House, a much-loved double storey family home in Mosman. Built as a brick and sandstone federation period cottage, the dwelling had been altered and added to over several decades. While this endowed the house with space and amenity, it resulted in dark, compressed internal spaces and a lack of clarity and flow.
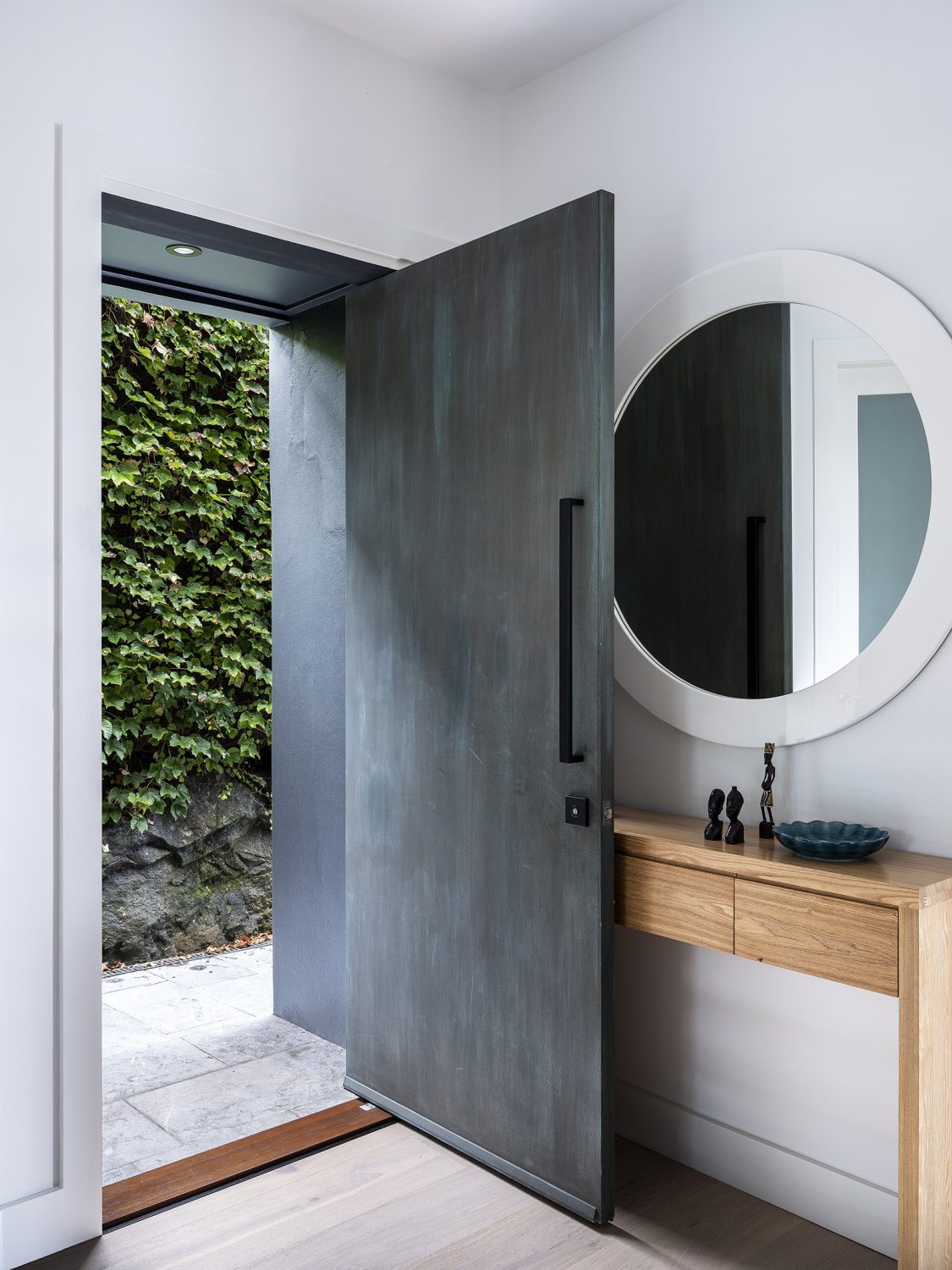
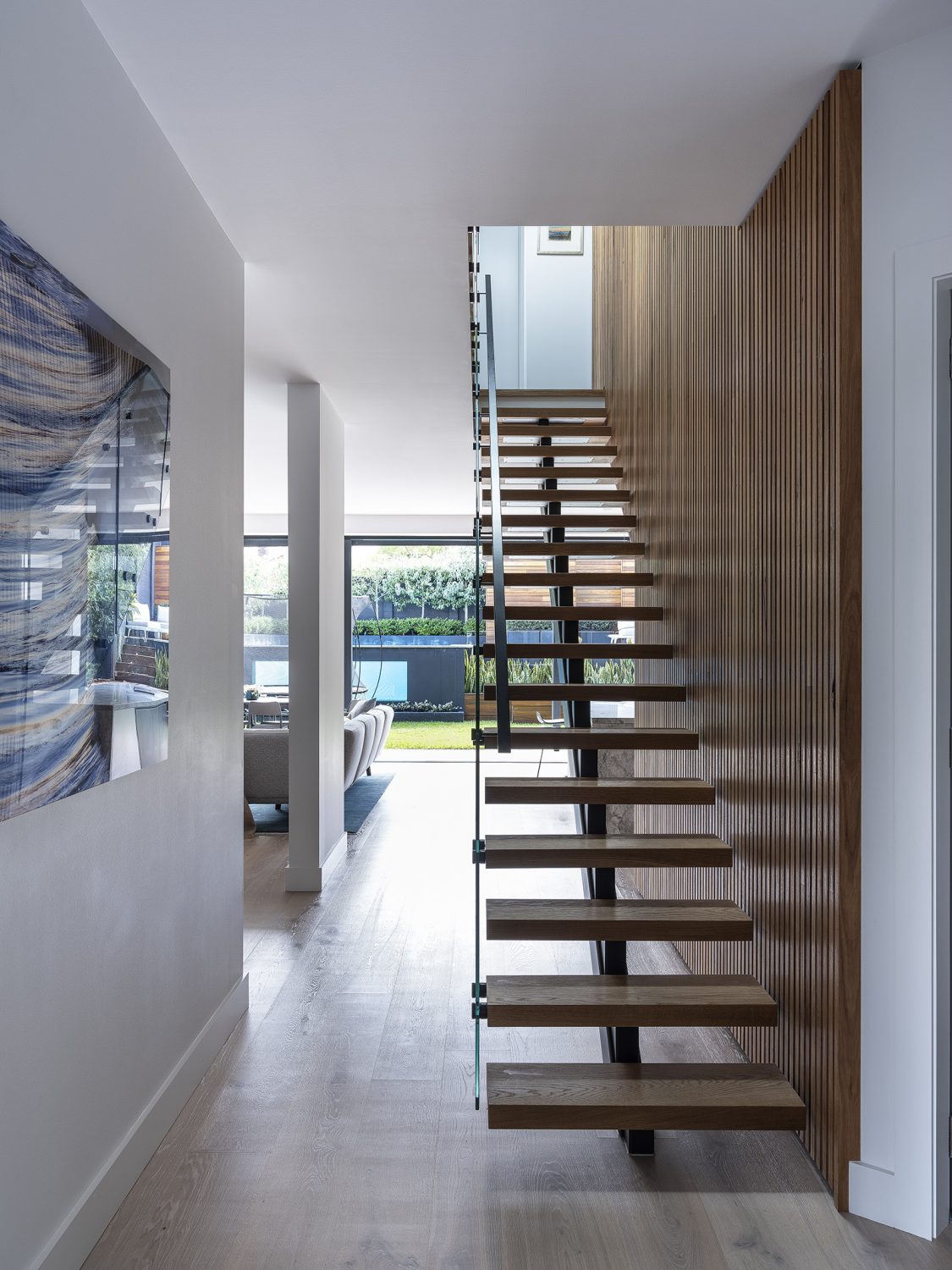
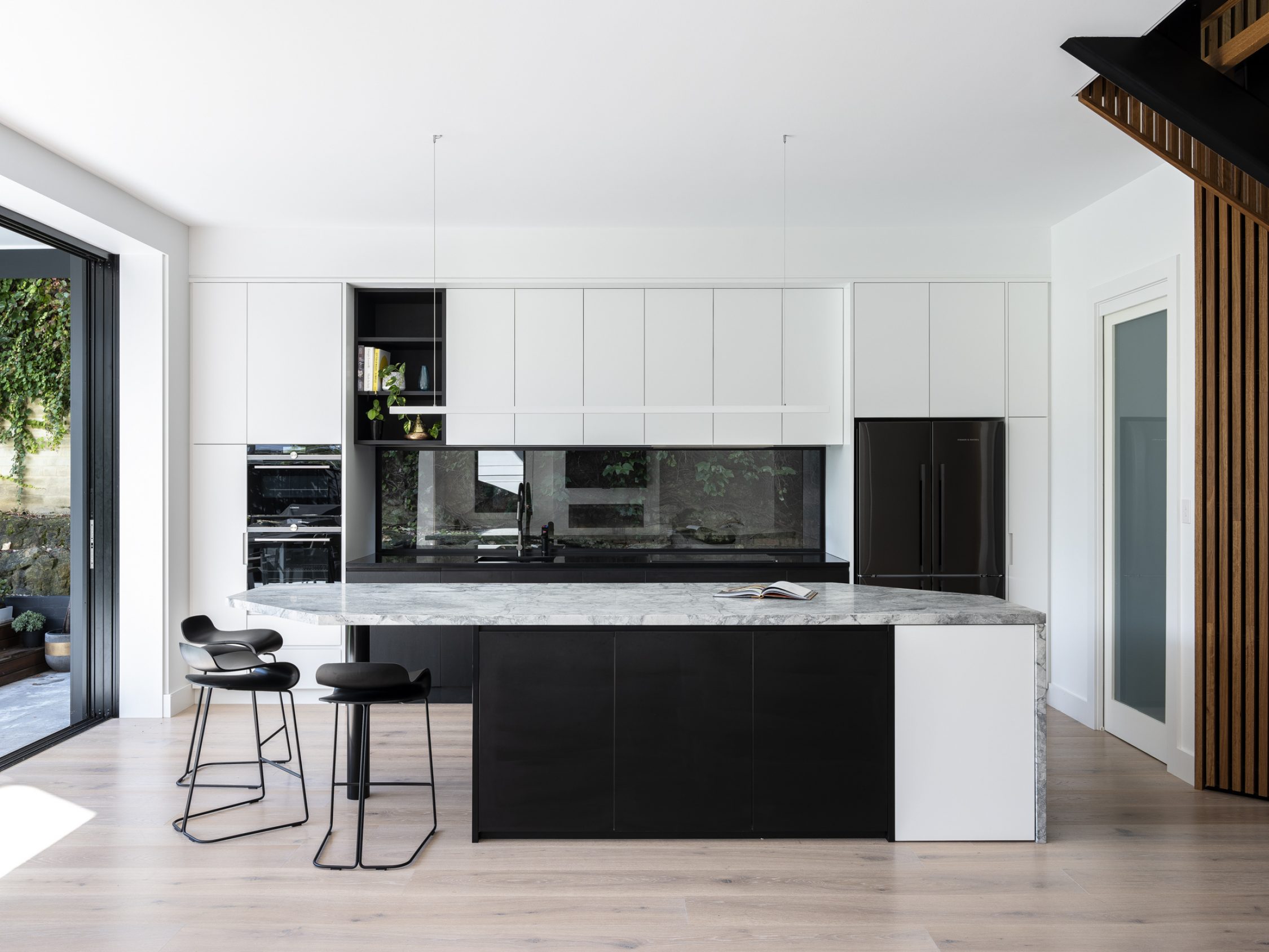
With its original side entry and foyer, the dwelling comprised a series of hallways, stairs and internal spaces, often disconnected from each other as much as the landscaped garden and elevated pool to the rear. With a brief that called for light, flow and simplicity – as well as improving the overall functionality of the home - we took an interior design lens to the project.
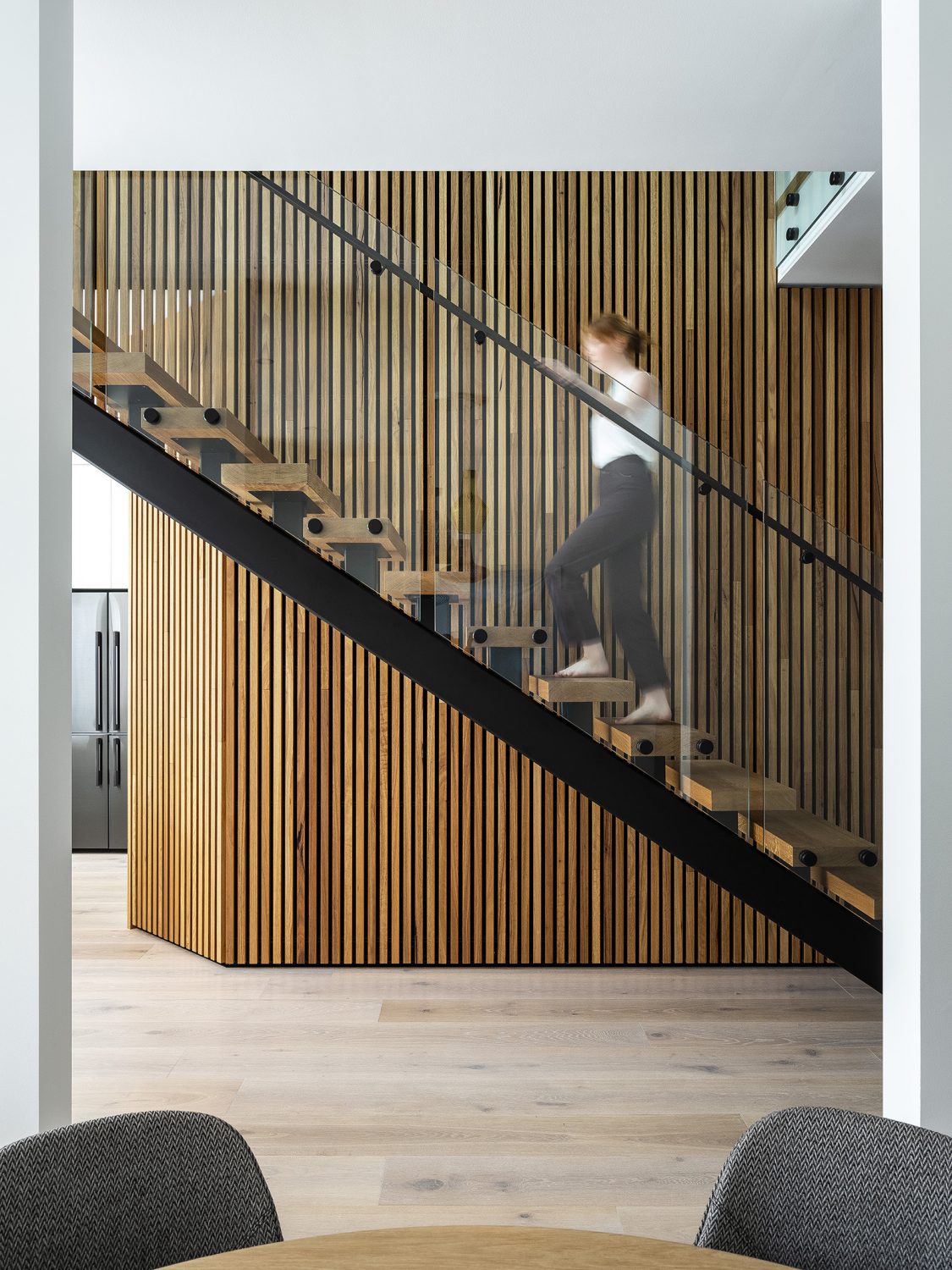
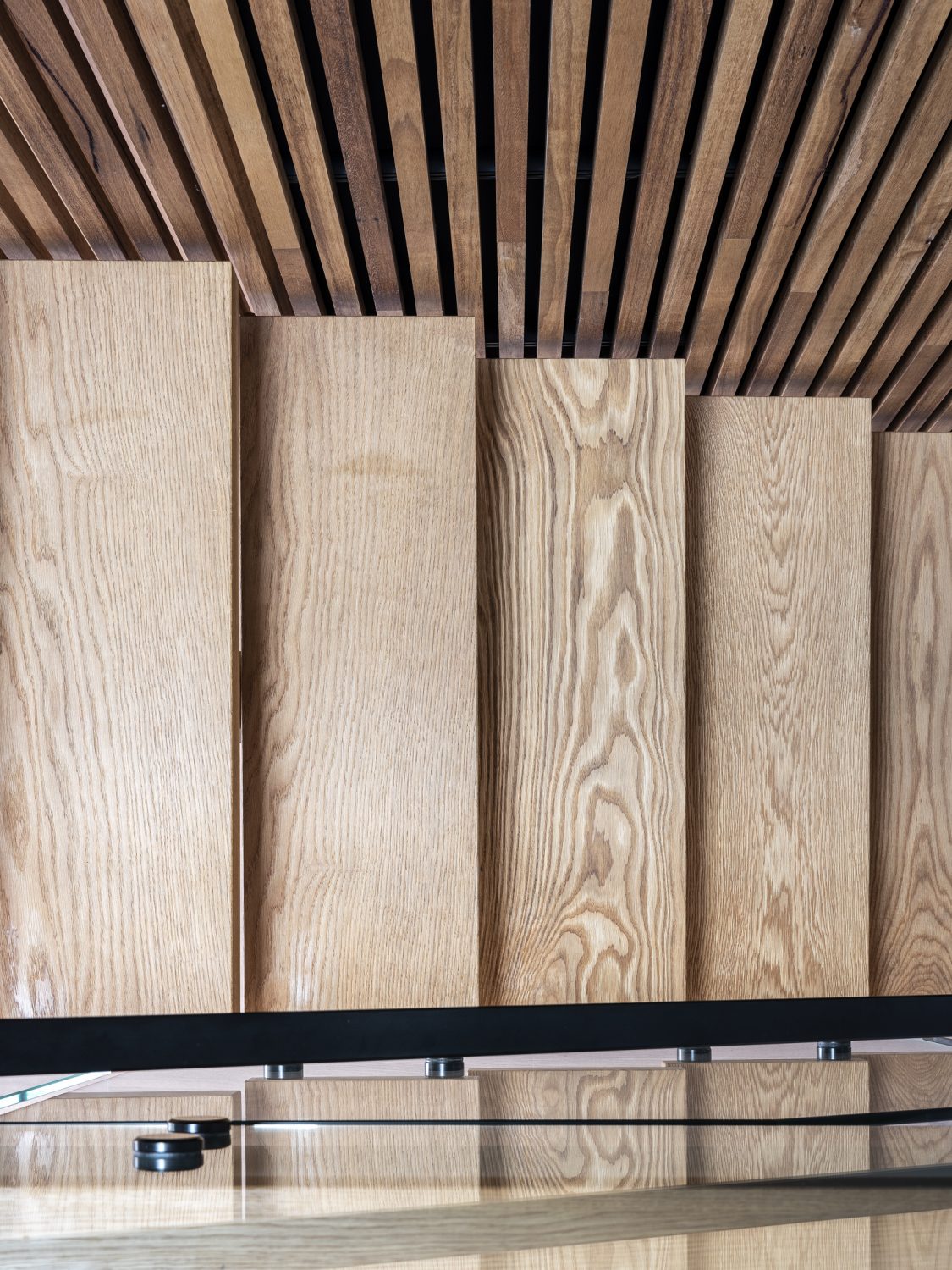
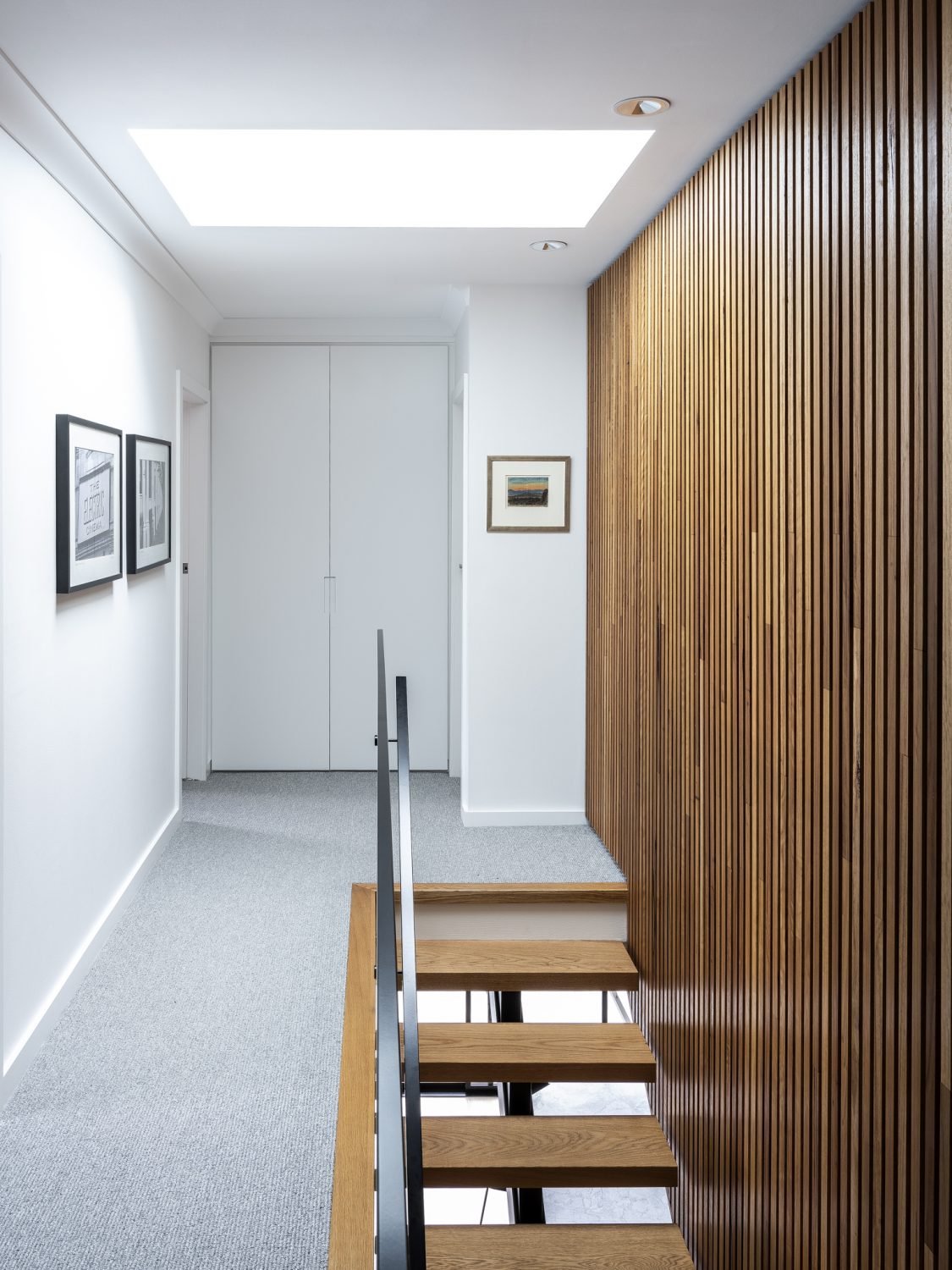
By completely reimagining the existing stairwell, the dwelling interior was transformed, with a new cantilevering stair and timber feature wall drawing natural light deep into the house. The warmth of the timber is complemented by a refreshing monochromatic palette adopted throughout.
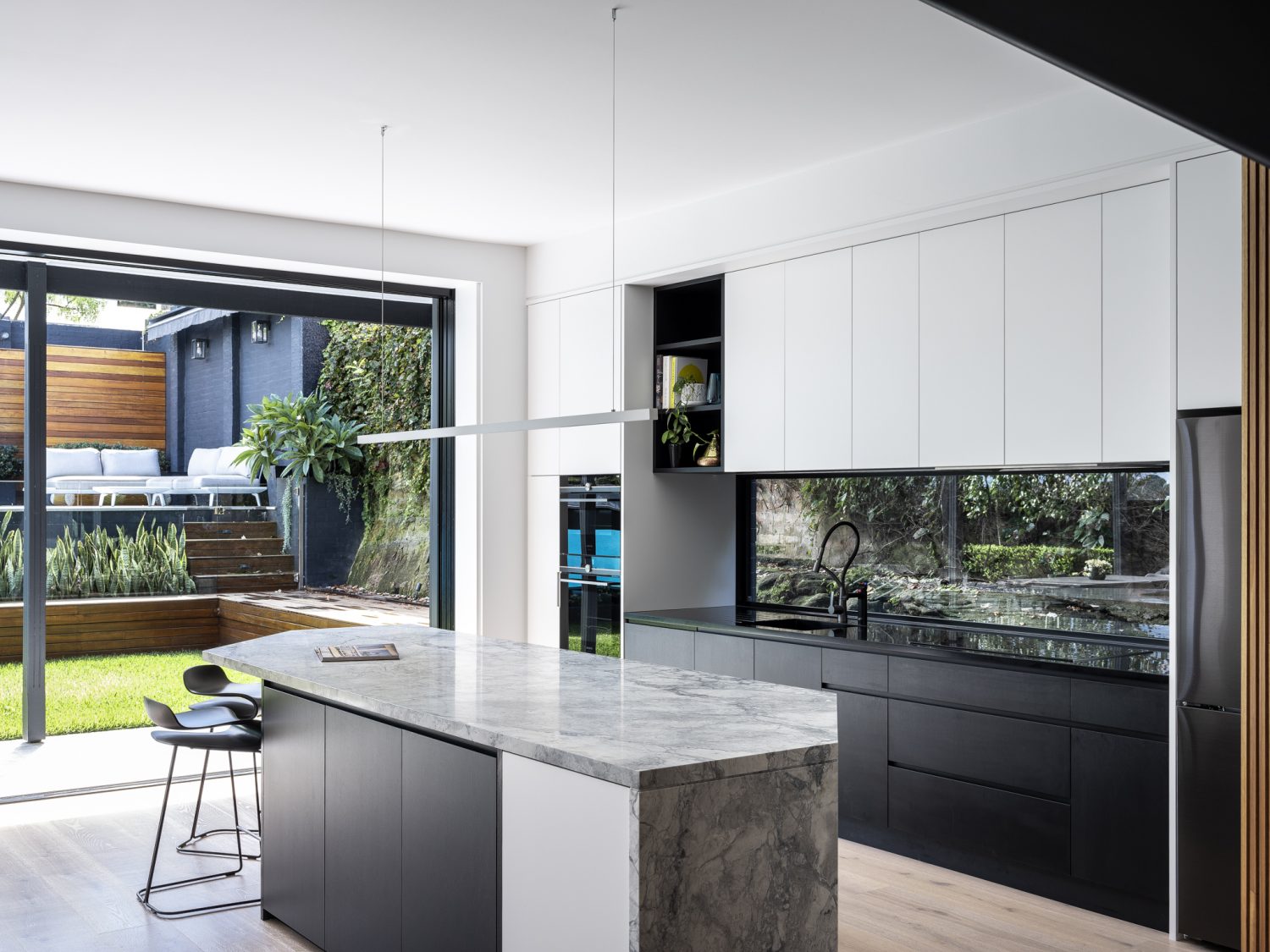
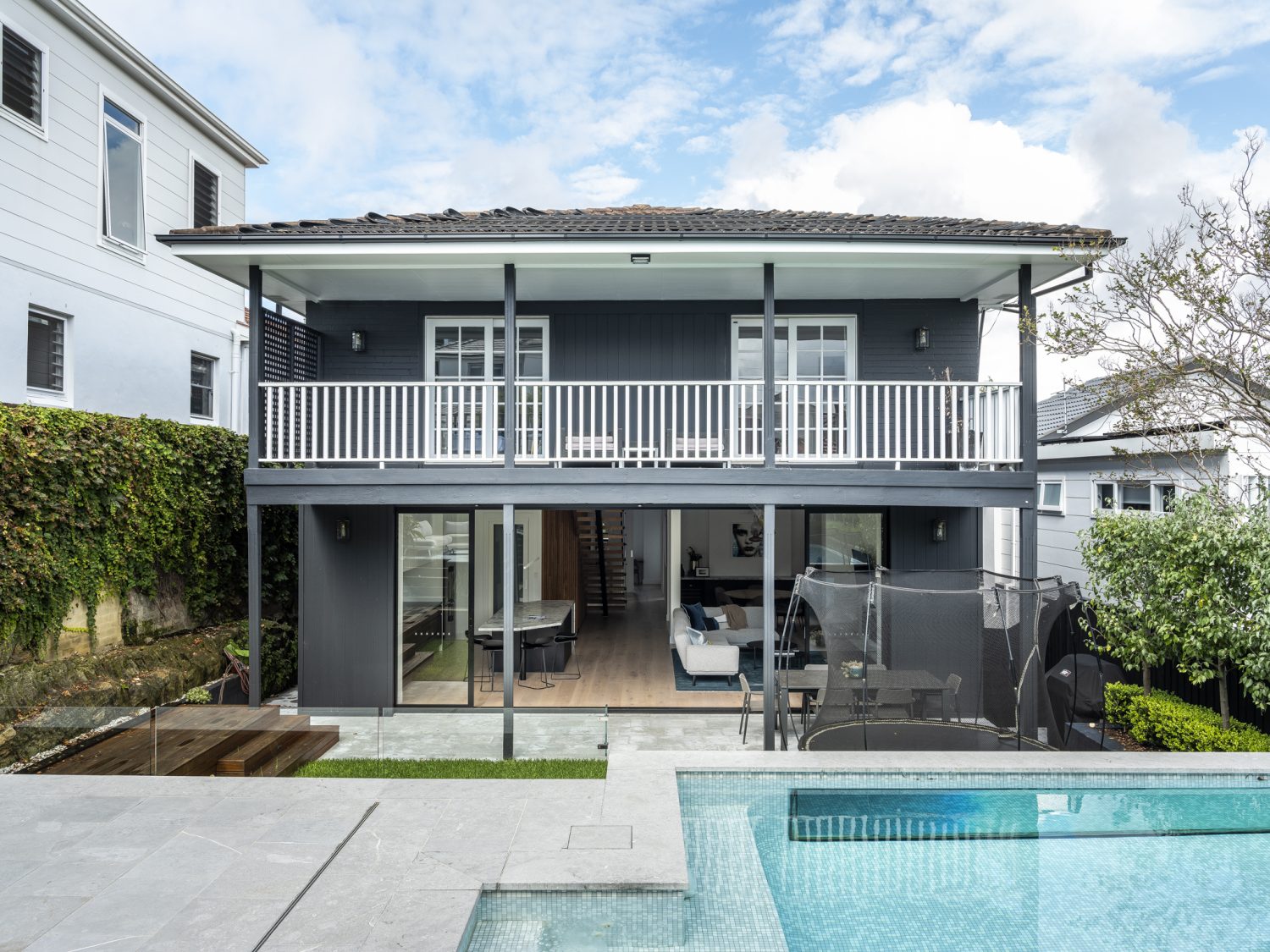
Determined to make the most of the existing structure and proportions of the dwelling, we reconfigured a handful of internal walls to realise the home’s potential. Undertaking minimal work to the rear facade, we focused on creating a compelling and simple journey from the front door through to the open plan living spaces and the rear garden.
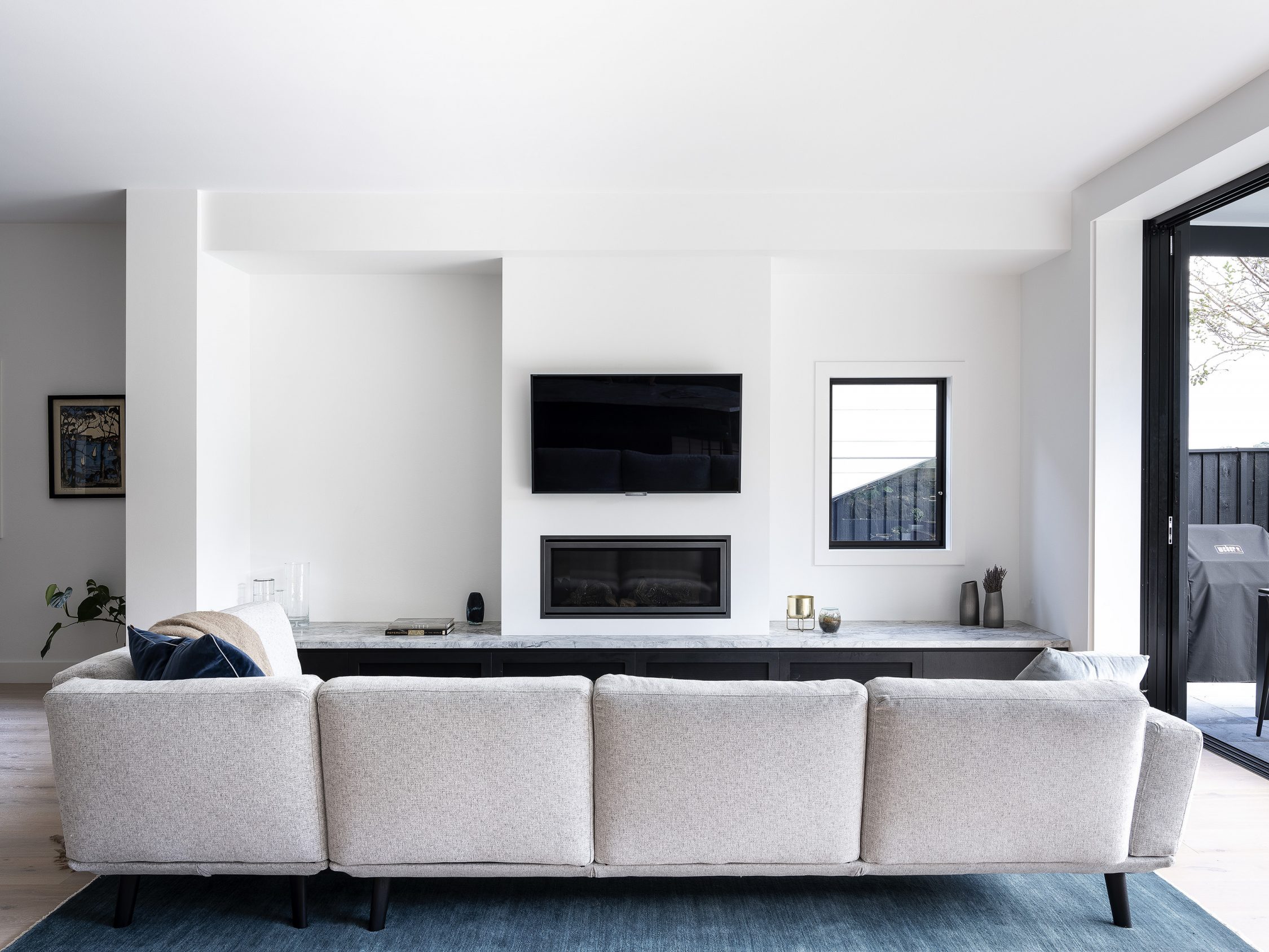
A renewed open-plan kitchen, living and dining space is framed by a wide door opening to the patio, so as to blur outdoors with indoors.
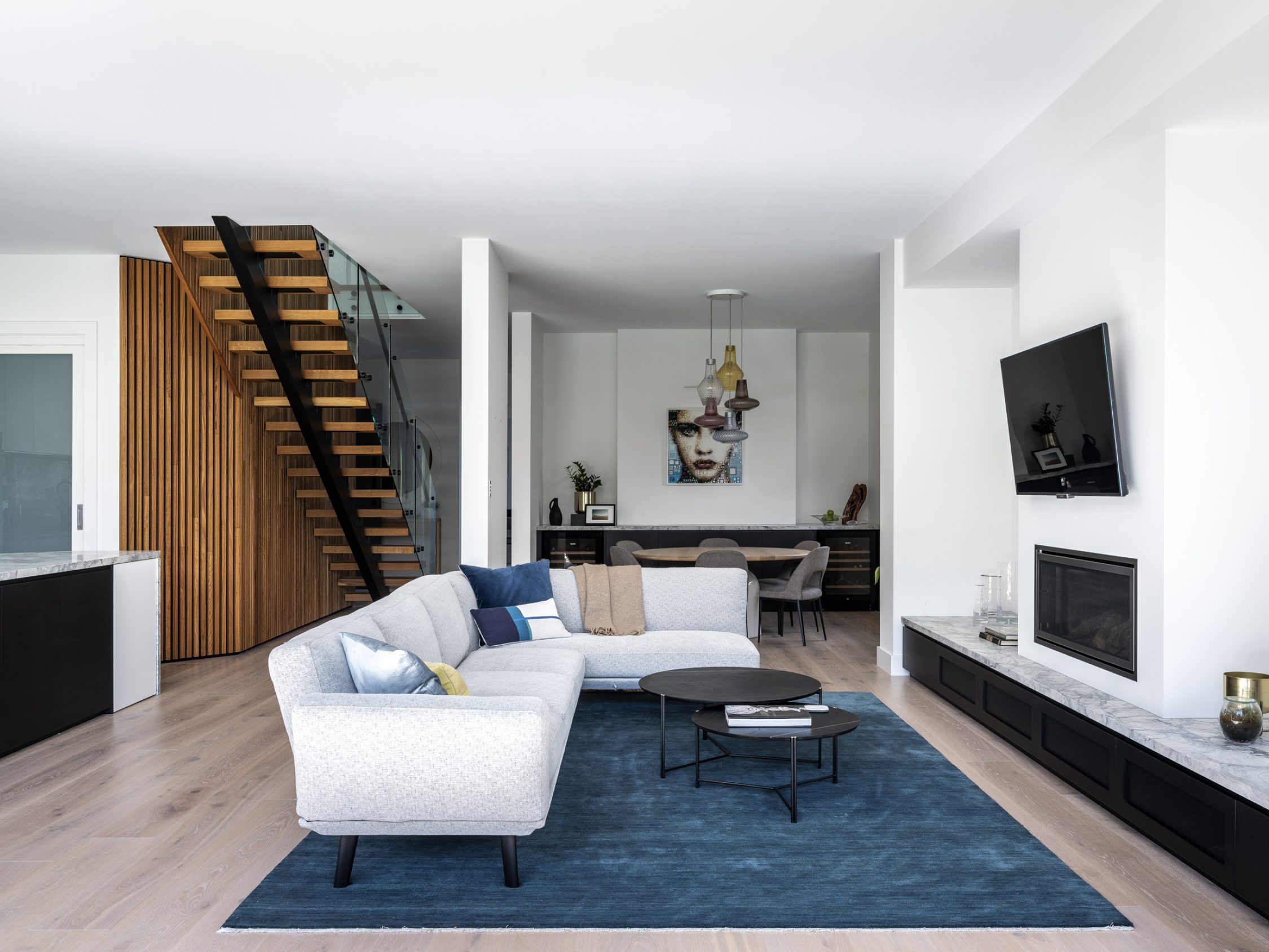
Elsewhere, bathrooms have been fully renovated and reconfigured, and rooms have been rationalised, with a new compact study, rumpus room, powder room and laundry now providing new spaces to continuously adapt to a growing family.
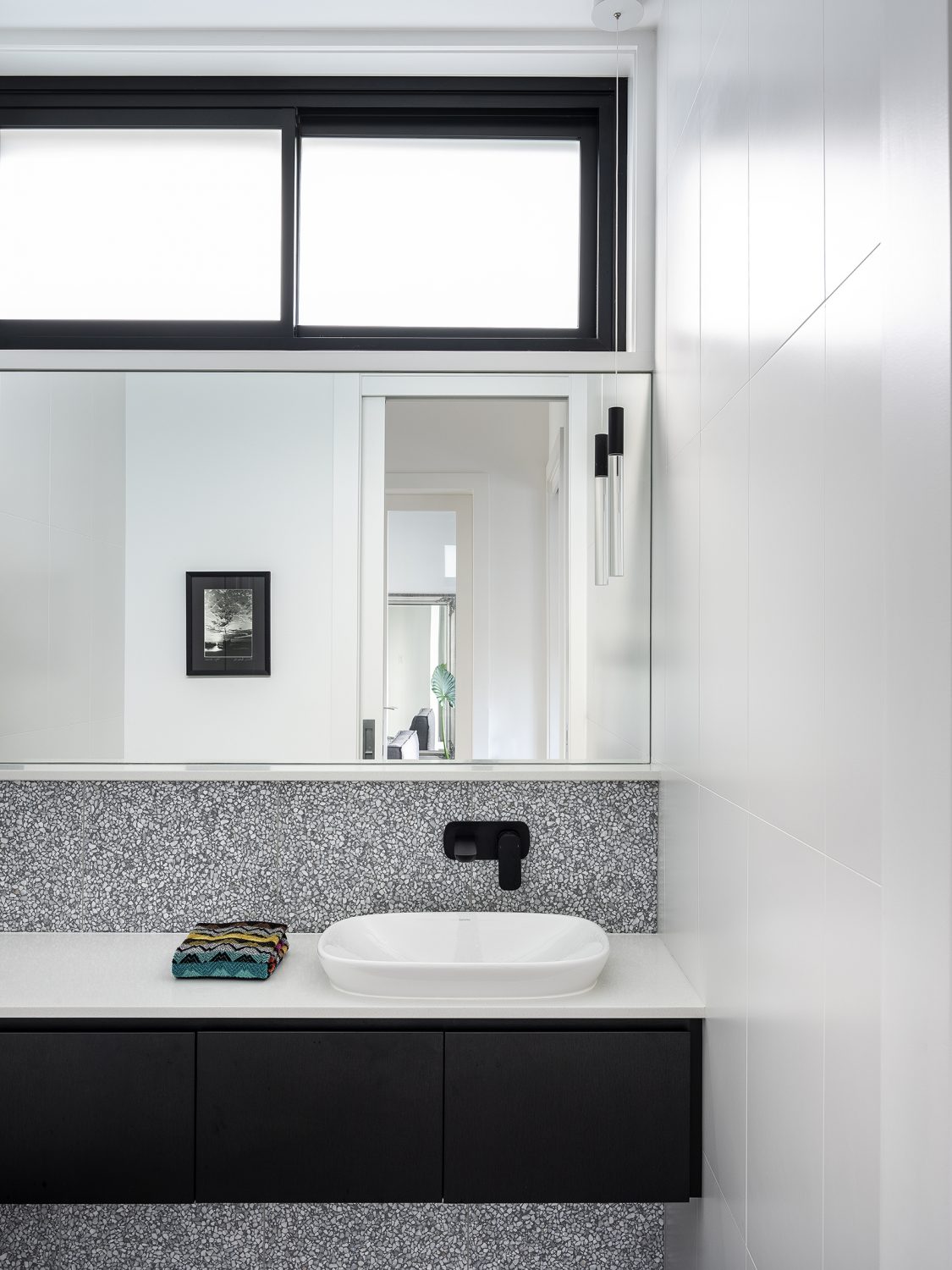
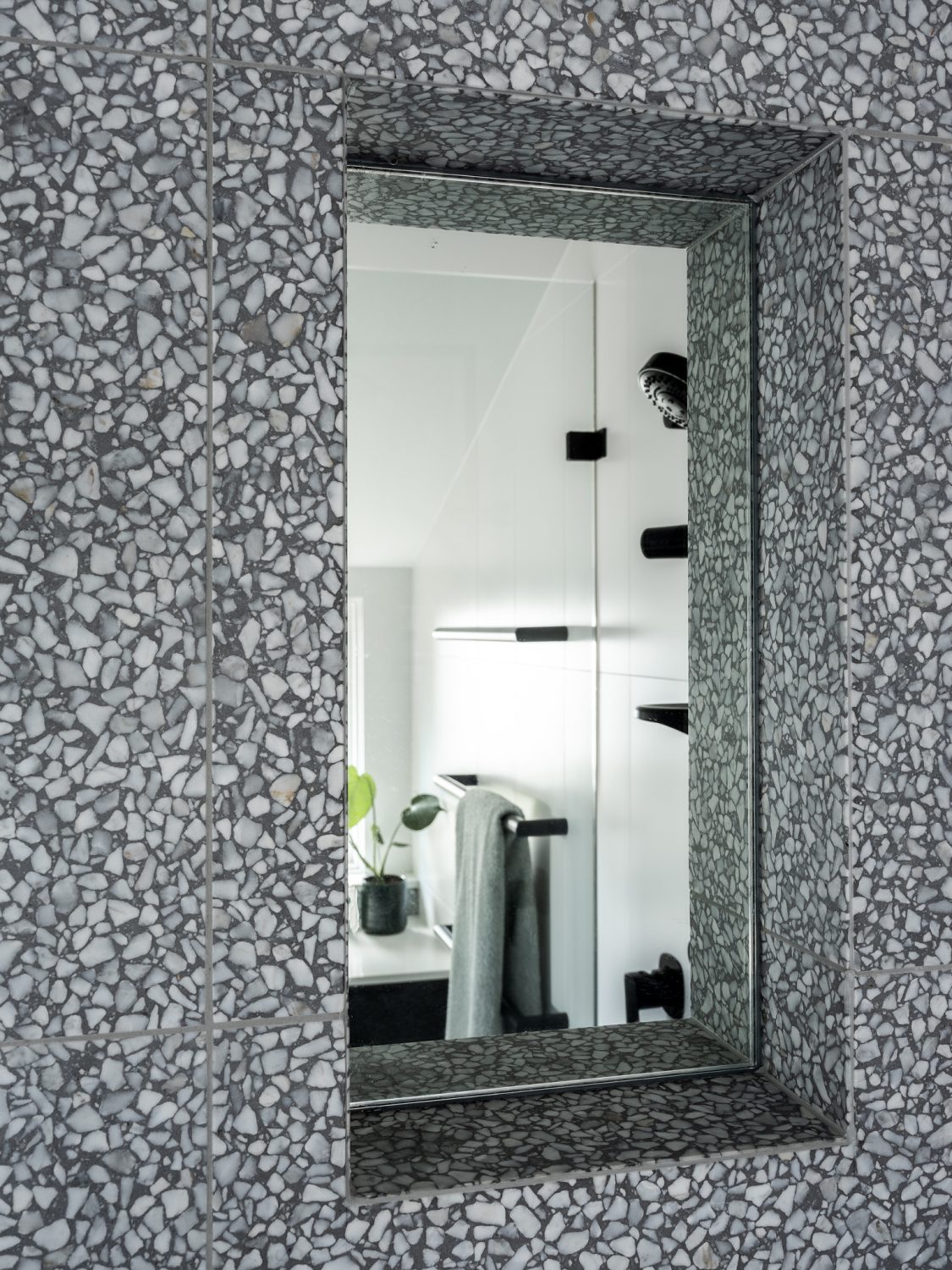
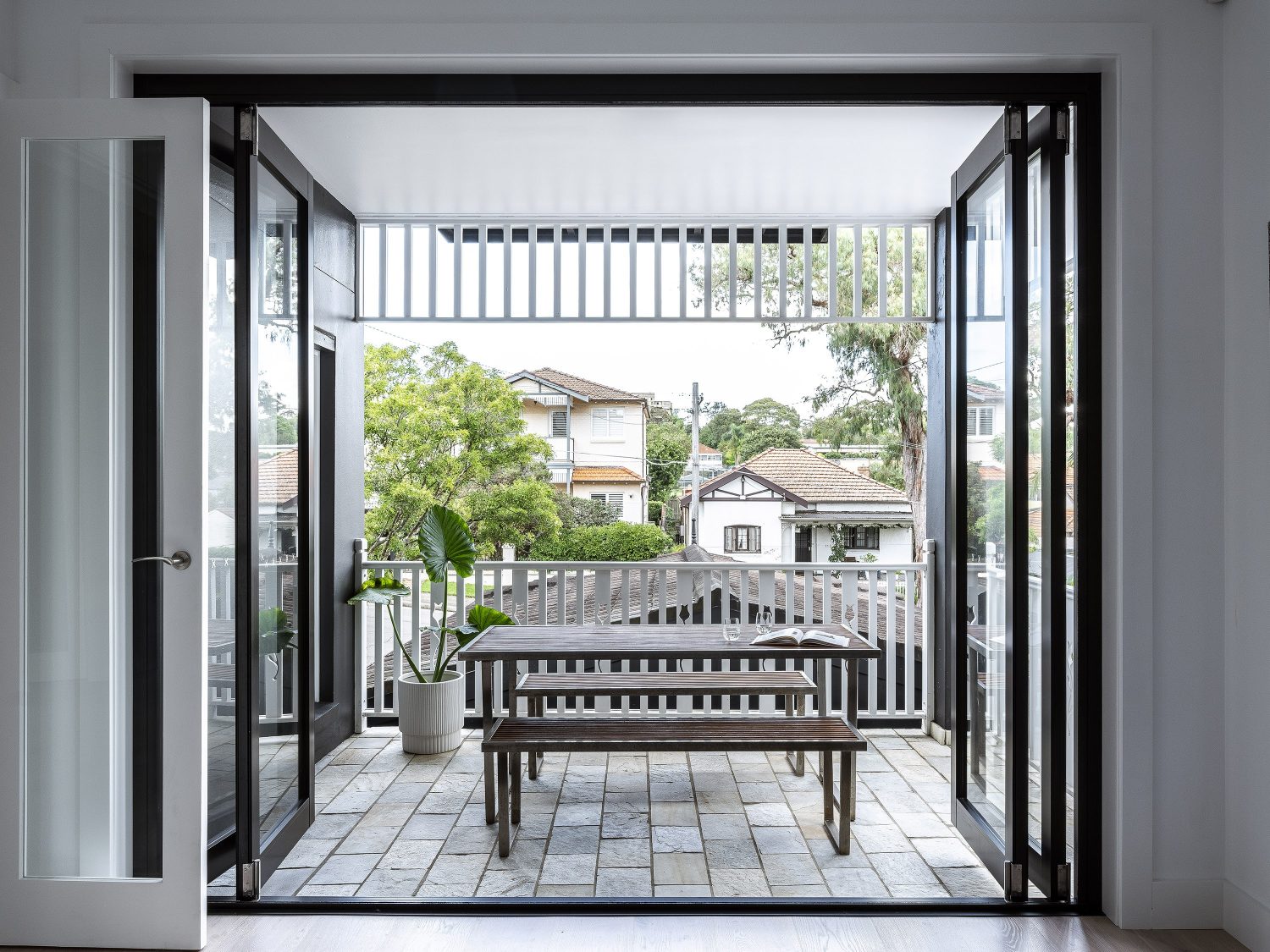
Articles
Australian House & Garden - Contemporary Australian Renovations
February 2022
Making an Entrance
Lunchbox Architect
28 June 2021
Sometimes Your Home Might Already Have Enough Space...
Read
