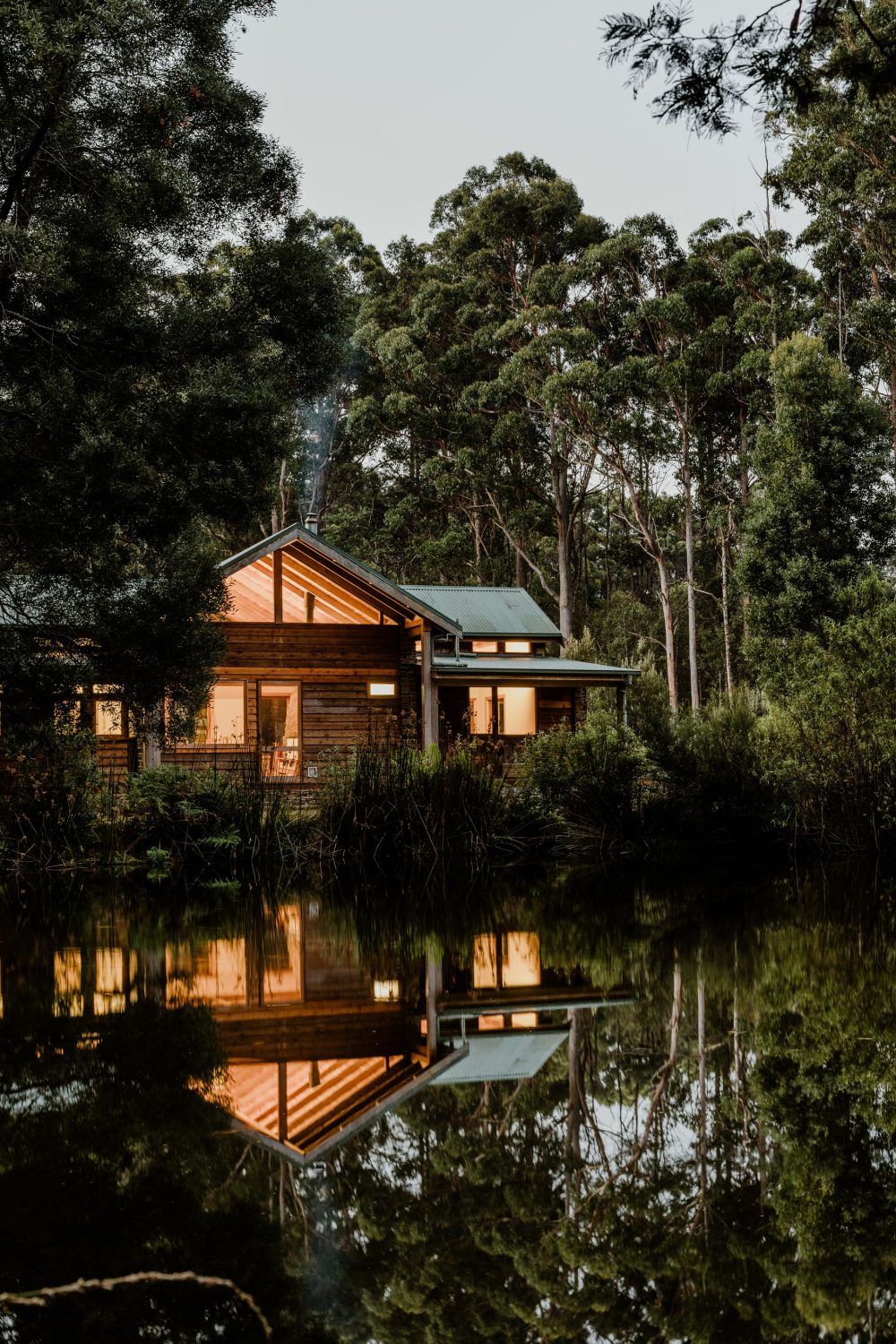Blackwood Rest
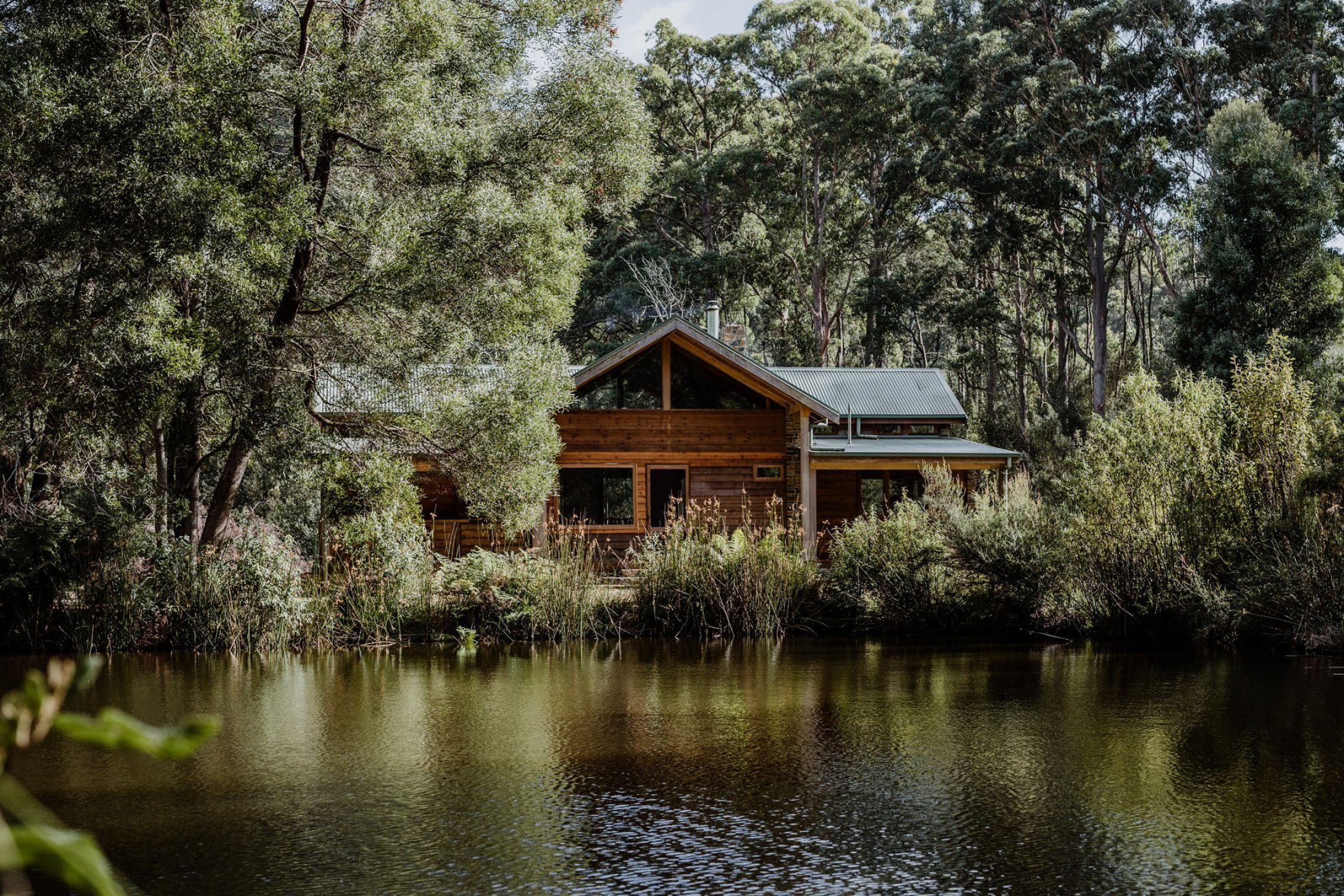
For city-based clients escaping to the bush of Tasmania each summer, Blackwood Rest is a glorious place to drop out.
- Project.
- Blackwood Rest
- Category.
- Residential
- Client.
- Private
- Location.
- Tasmania - Tommeginer land
- Completed.
- 2019
- Photography.
- Adam Gibson
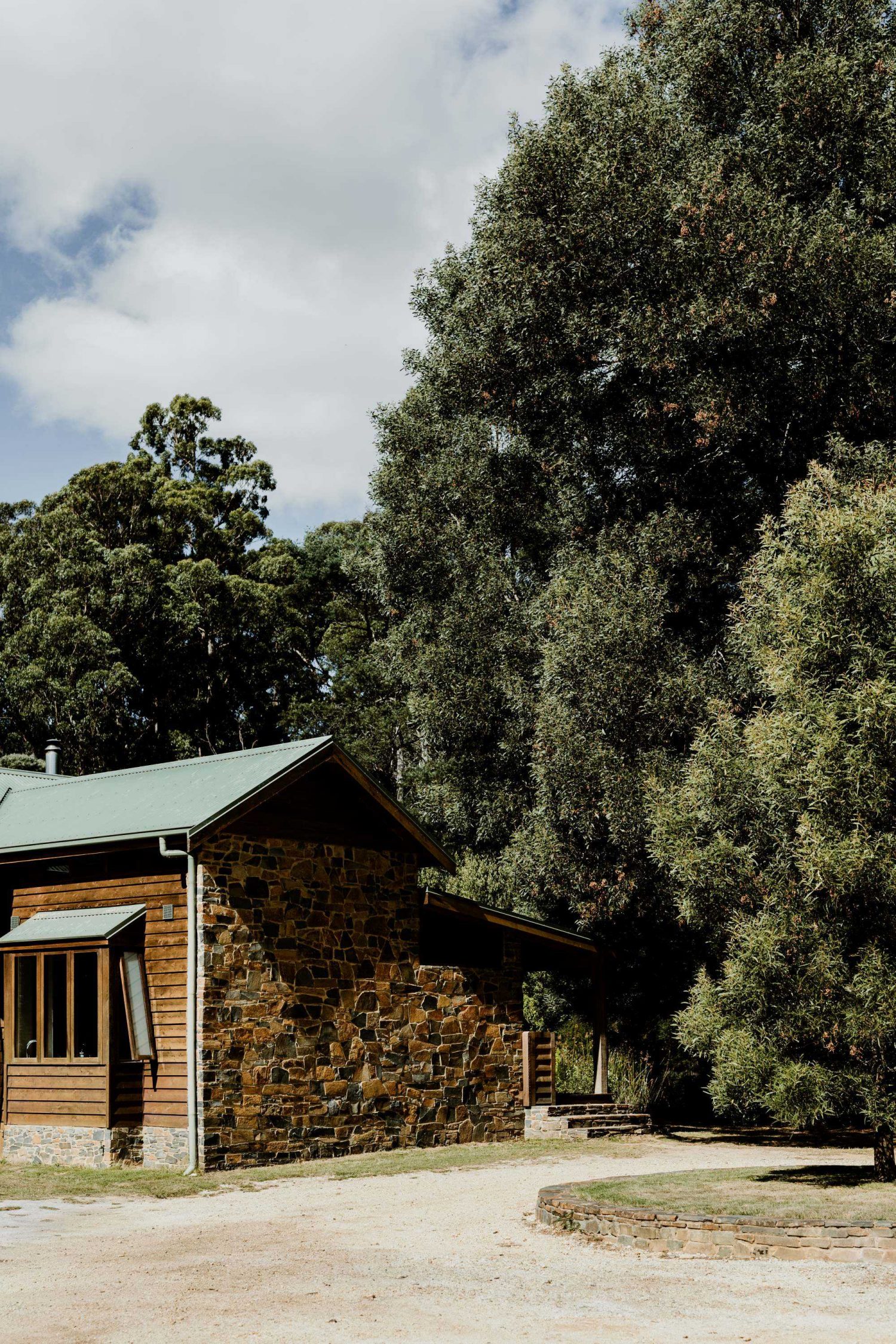
Almost thirteen years after our original design was realised, we returned to reimagine our clients’ timeless bushland hideaway. Envisaged in 2003 as a modest summer sanctuary, over time Blackwood Rest would become less a holiday house for entertaining, and more a remote refuge from busy city life.
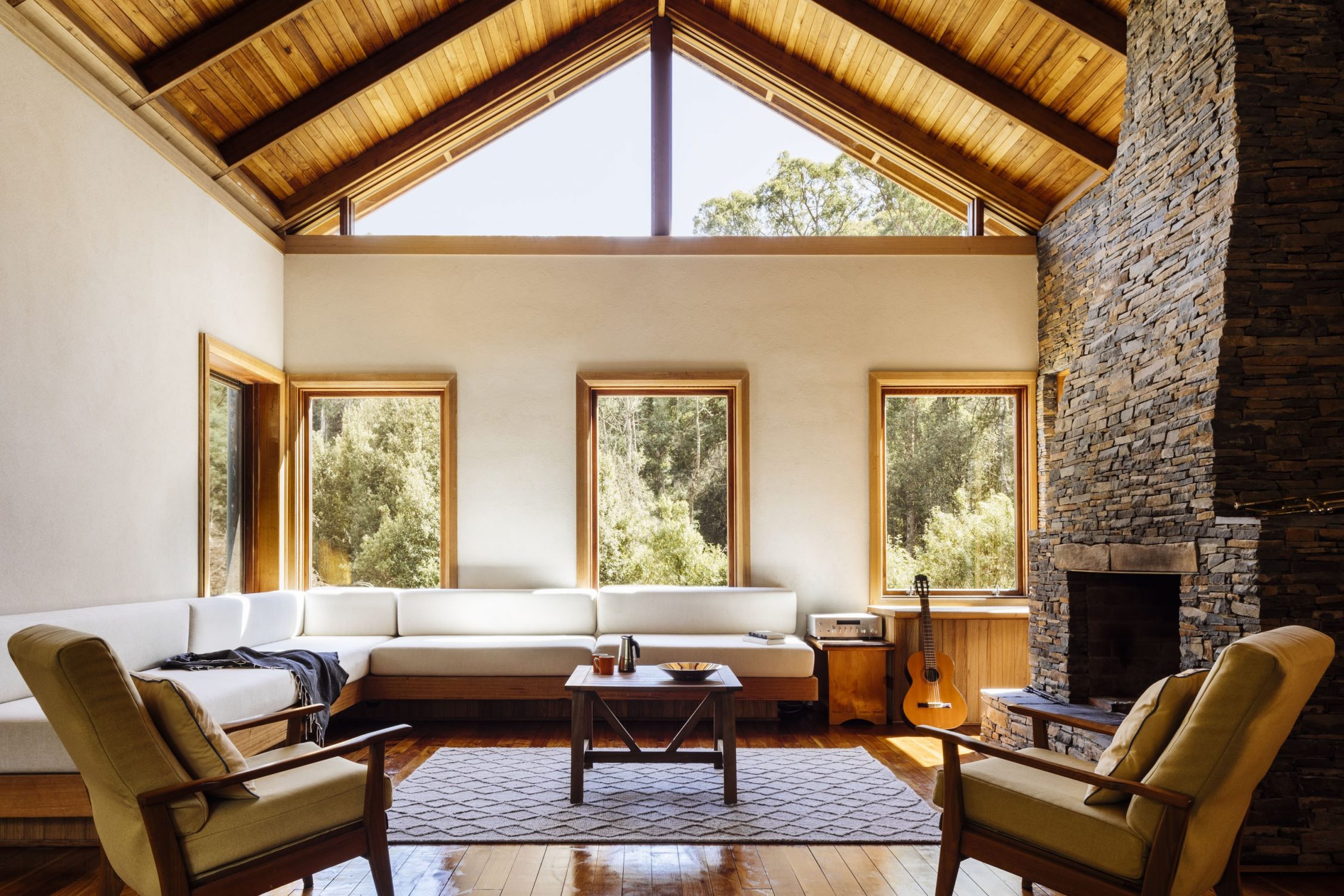
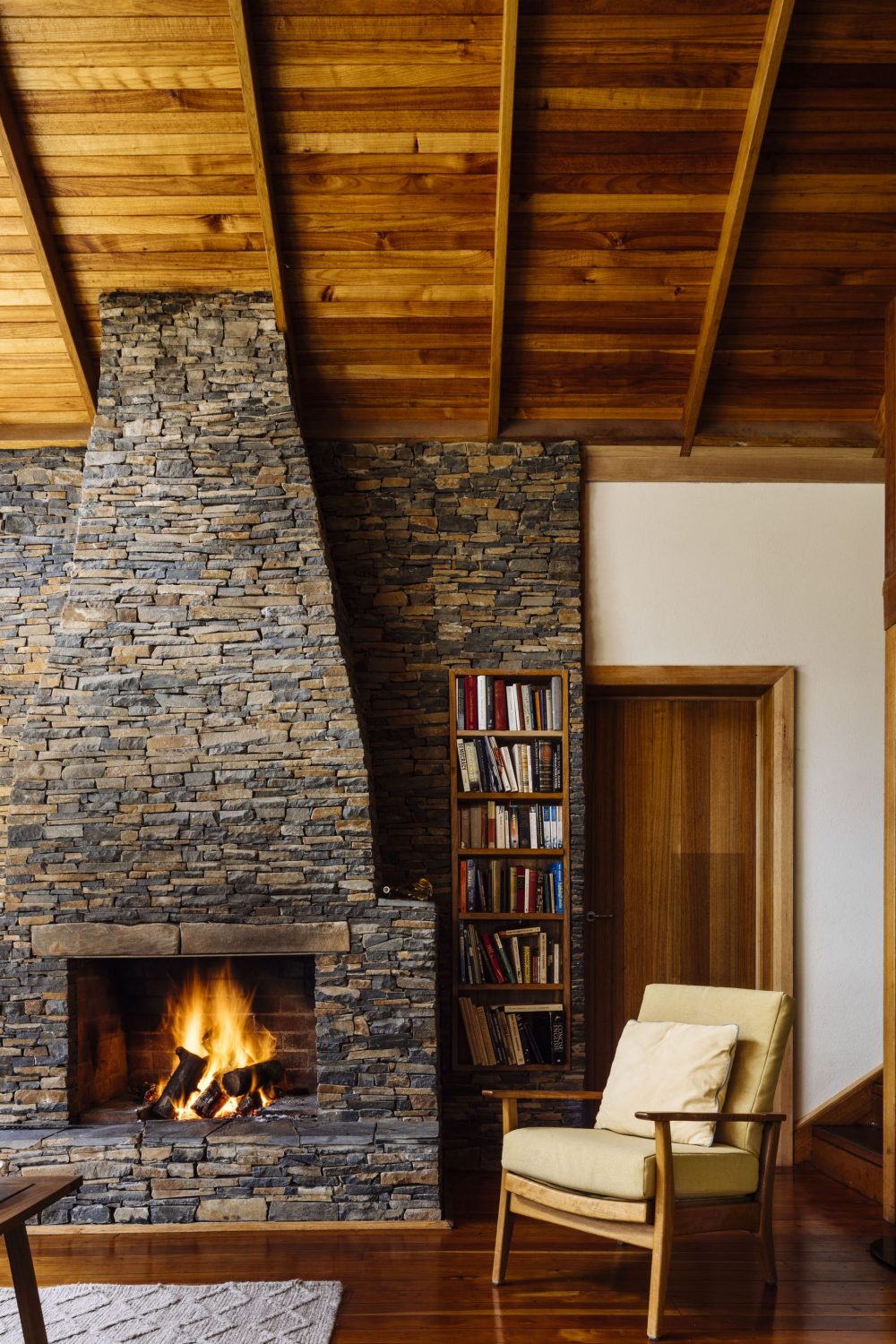
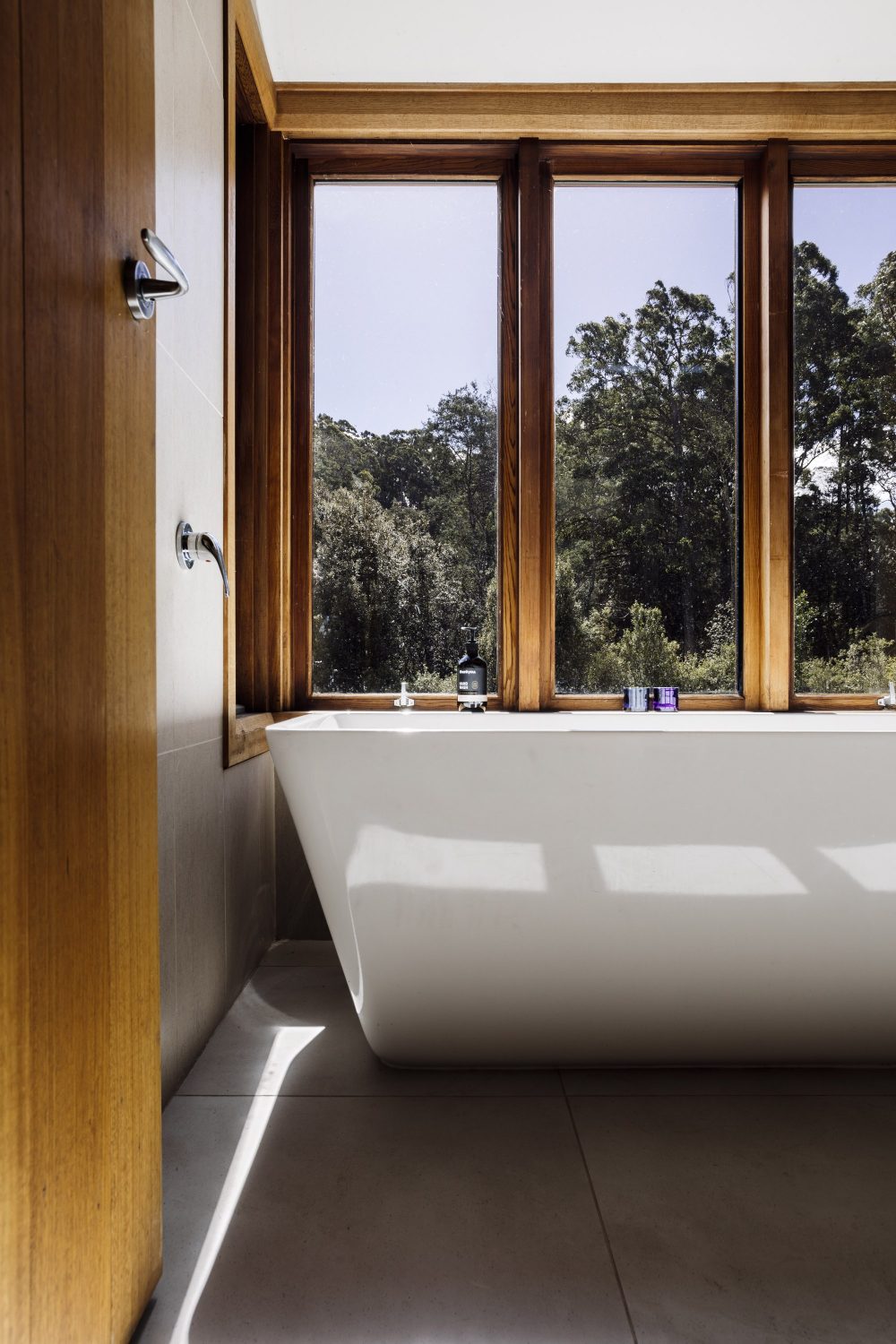
The client’s brief was for a simple cottage in the woods, nestled above a creek. Though we agreed this would not be the typical Aussie shack, we argued for a more modern interpretation of “cottage”. In strong gabled gestures, ridge beams rise to meet large format windows, and clerestory openings capture treetops and sky.
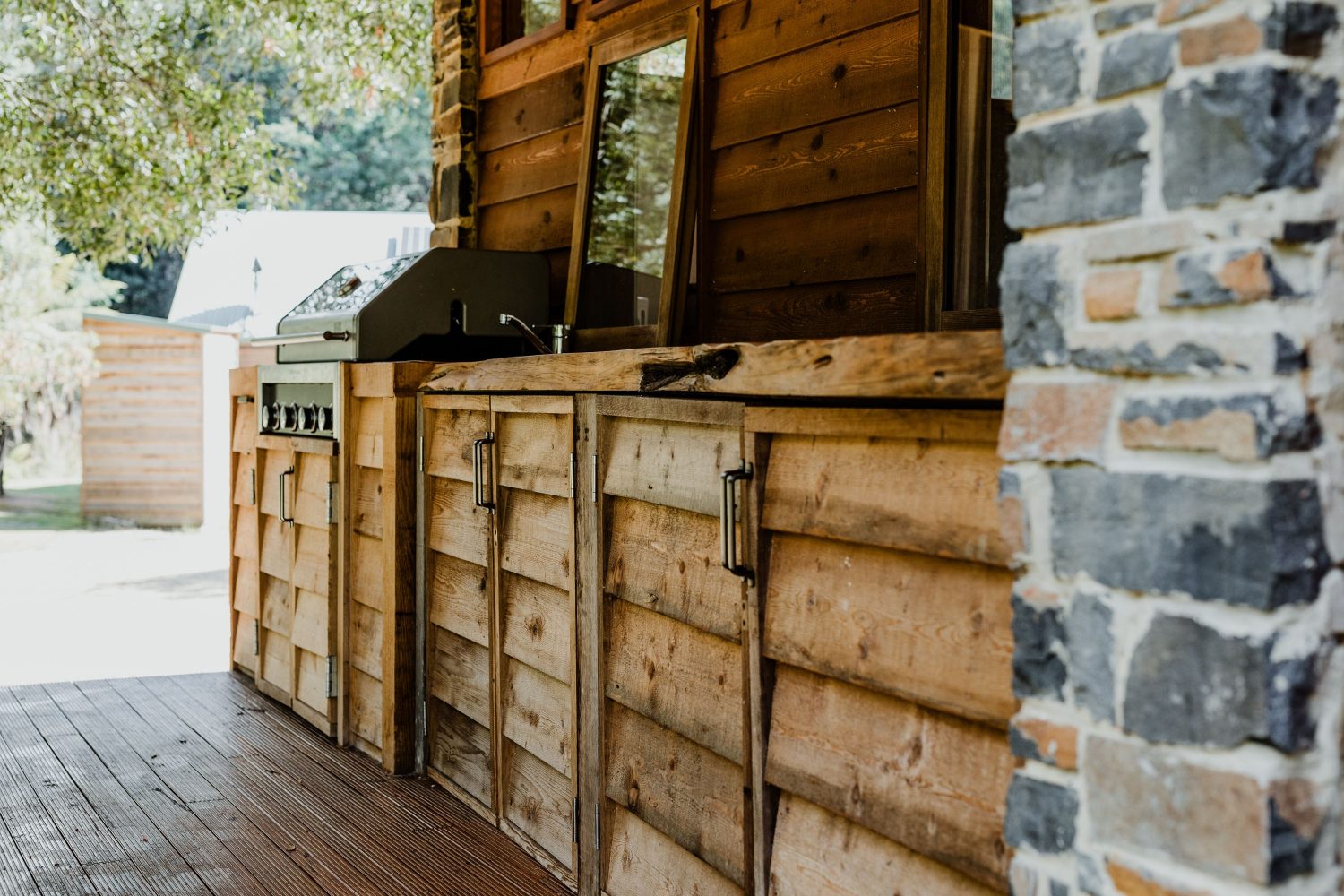
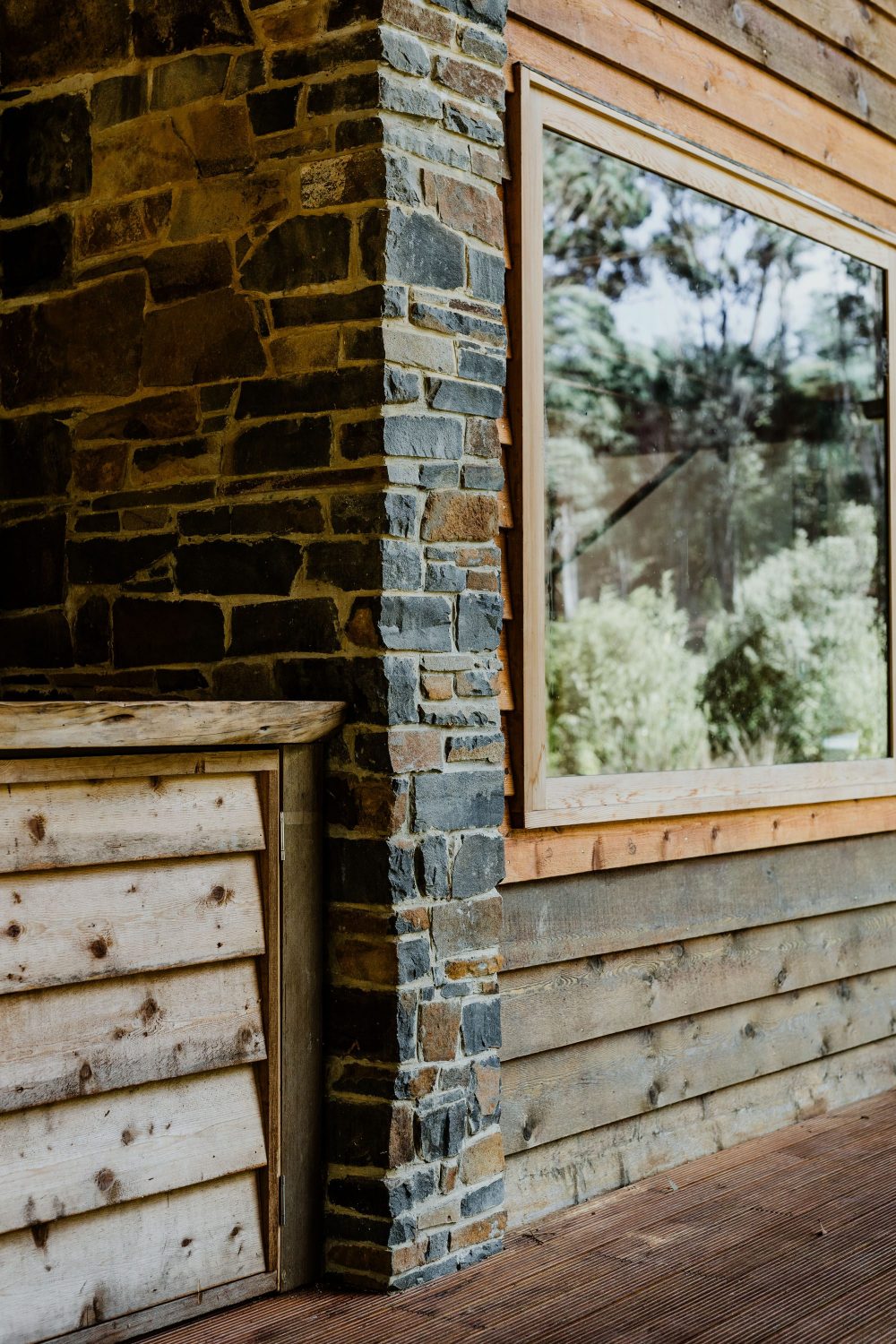
Working with a local builder and stonemason, the owner made the plans his own to deliver a faithful interpretation of our one bedroom, one bathroom, plus mezzanine scheme. The building is a nod to the site’s surrounding forest with locally obtained and milled wattle (ceiling) and macrocarpa (floors). Blade walls anchor the timber, the stone sourced from the back paddock of a nearby farm. The exquisitely crafted chimney alone took three months to complete.
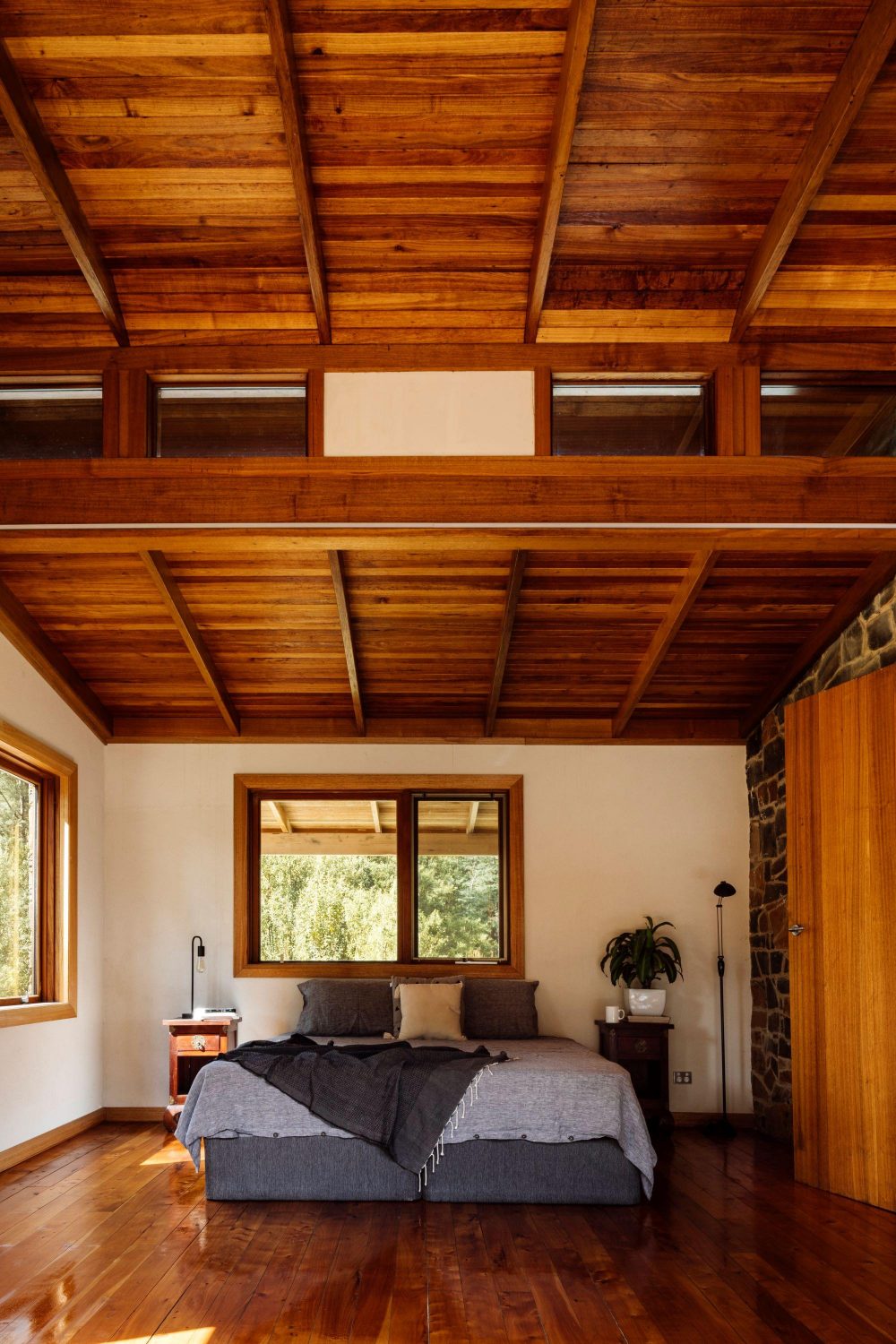
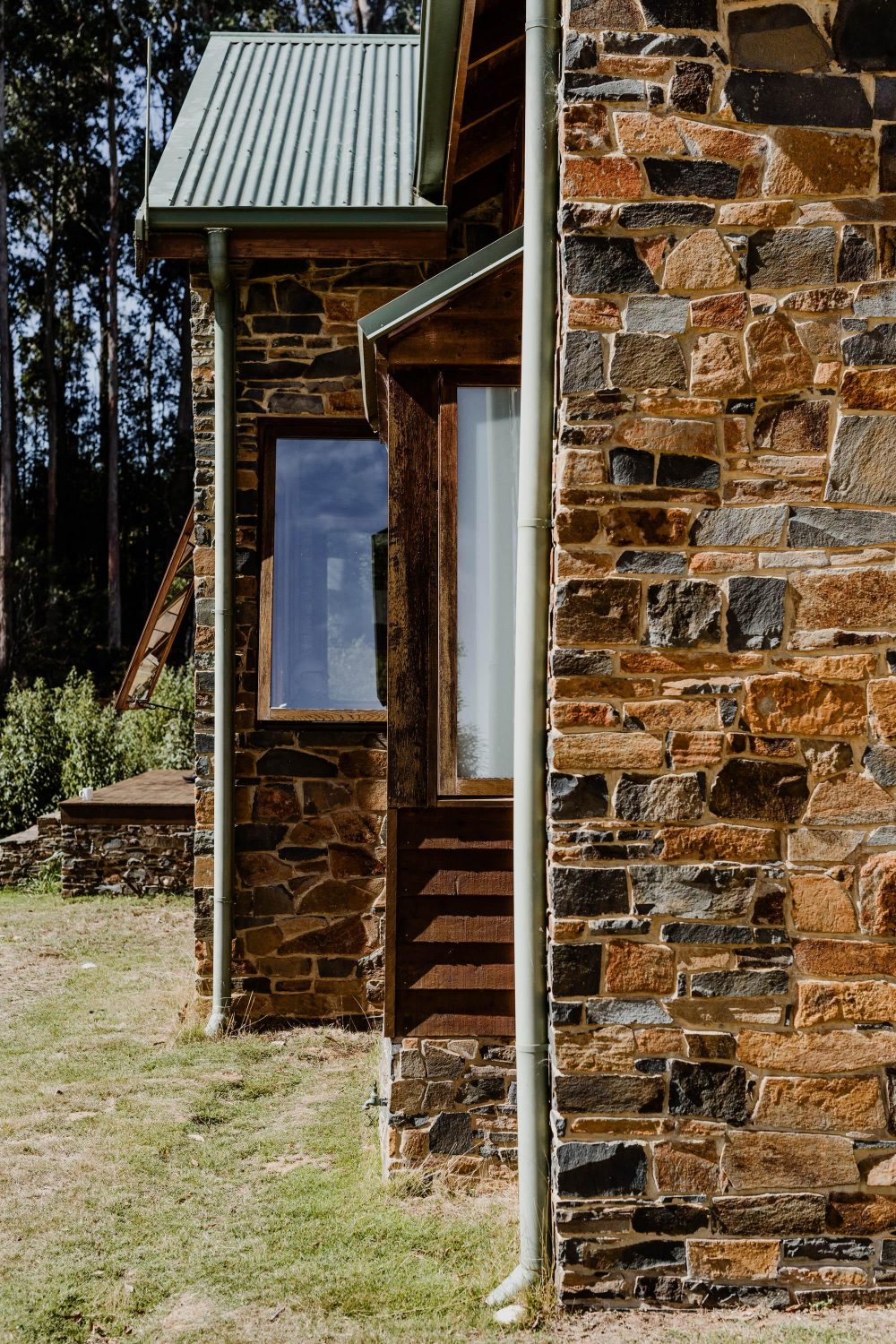
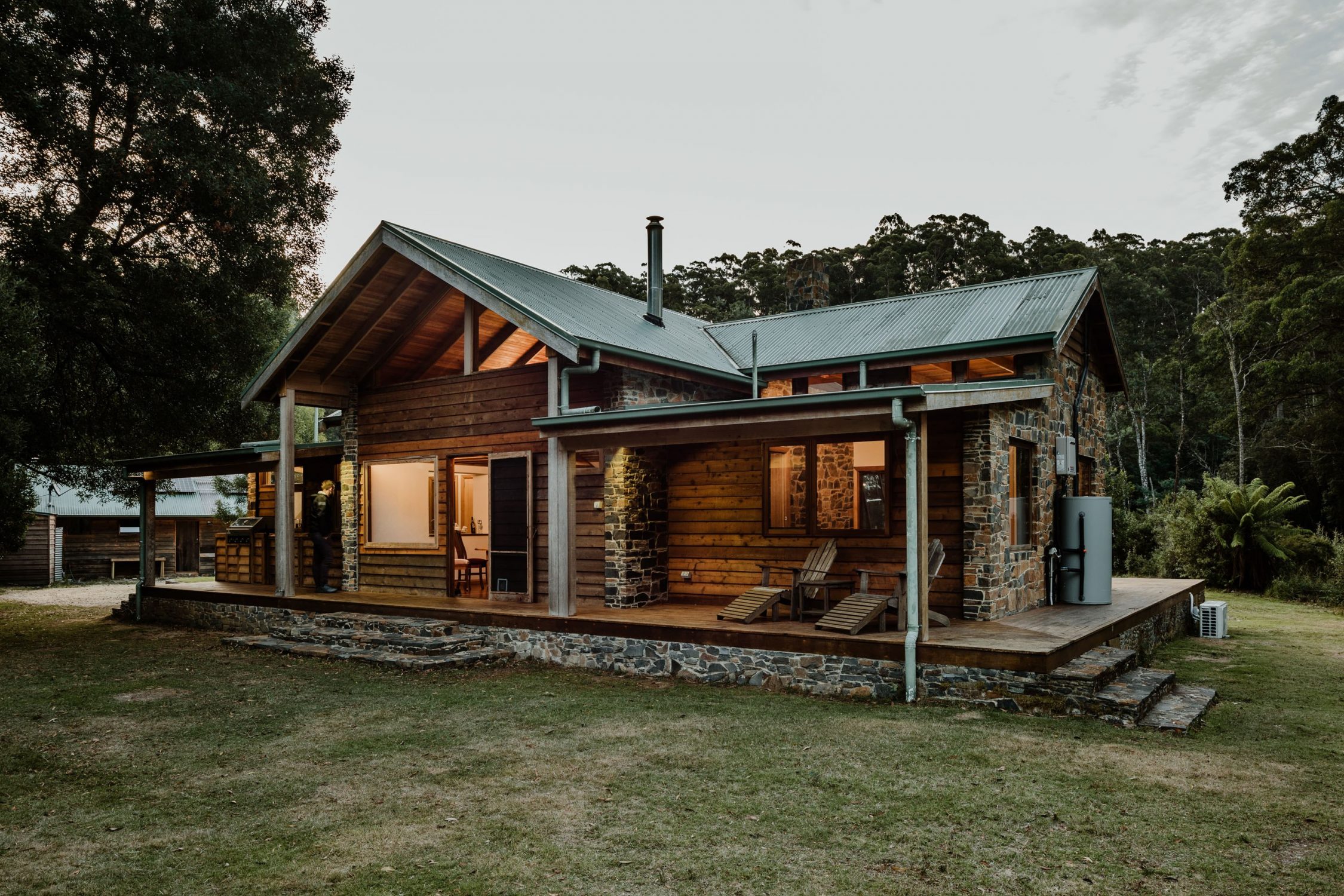
Although the cottage had weathered a once-in-a-hundred-year storm since being built, a freak flooding of the creek in 2016 severely tested the dwelling. Its structural integrity remained, but interiors were damaged. When we were invited back to restore the cottage, we found it sitting beside a picturesque new dam installed by the owner. This new outlook gave us the opportunity to rethink the internal layout to make the most of the water views, while shoring up the home against any future, if unlikely, flooding. Wet areas have now been relocated to make way for a larger bedroom, and the entry takes up less area, extending the living for fire-side dining. Robust new external-grade render was applied to the internal walls, too. And more windows expand views over the lake – the cottage glowing like a lantern by the lake after dark.
