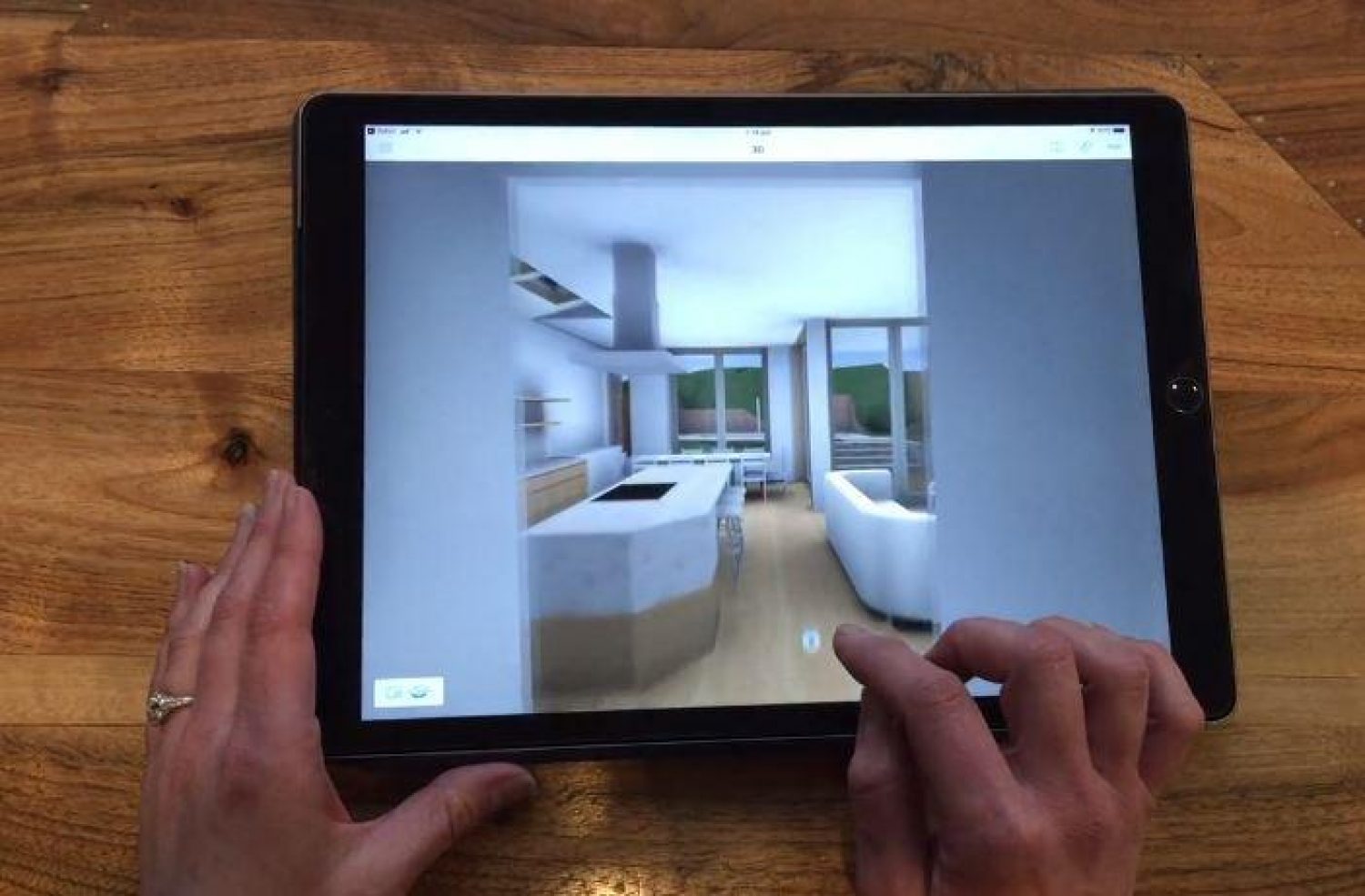Tools of the trade - software bringing projects to life

Date.
05.09.18
Photography.
Verity Campbell
Small sites, rocky ground and overshadowing neighbours - pffft! At Bijl Architecture, we test and iterate to overcome complex design challenges, relying on a diverse range of new and long-established tools and techniques along the way. But the shift to a deeper engagement with more sophisticated 3D software is driving better informed, more decisive design options, and sooner.
Computer modelling of buildings is certainly not a new thing. At Bijl, we’ve been presenting designs to our clients in 3D for many years. What has changed is the capability, speed and portability of the software available. For example, on a current BIJL project located in the Inner West, design possibilities are challenged by the narrow site, proximity of neighbouring houses, and site geology. With better 3D modelling capabilities, we have been able to model the existing site conditions earlier, enabling faster testing of design ideas and options. Our clients can easily download the free BimX app and explore the interactive 3D rendered model of their design, especially in their own time alongside 2D drawings and information.
The BimX modelling software is an integrated part of our design services, with an increasing level of detail integrated in the model as the design develops and is documented over time. Take a look at the video below and you’ll see its potential application:
Share