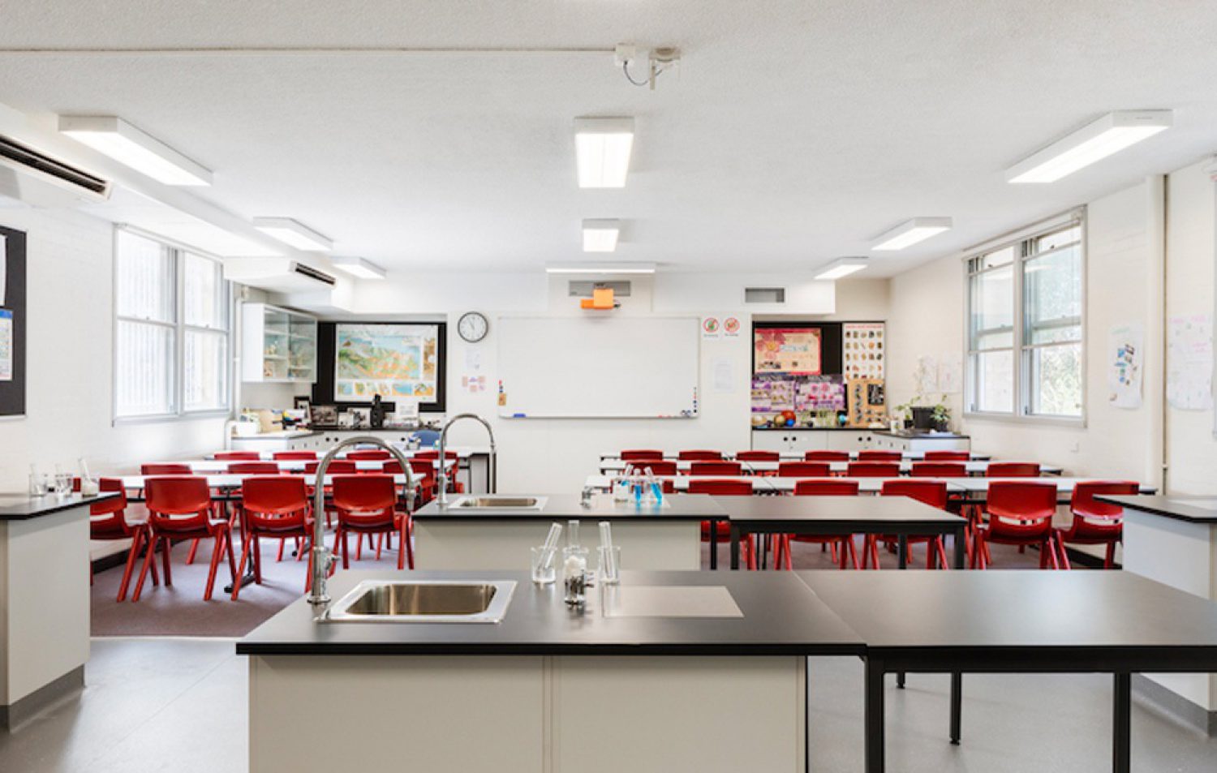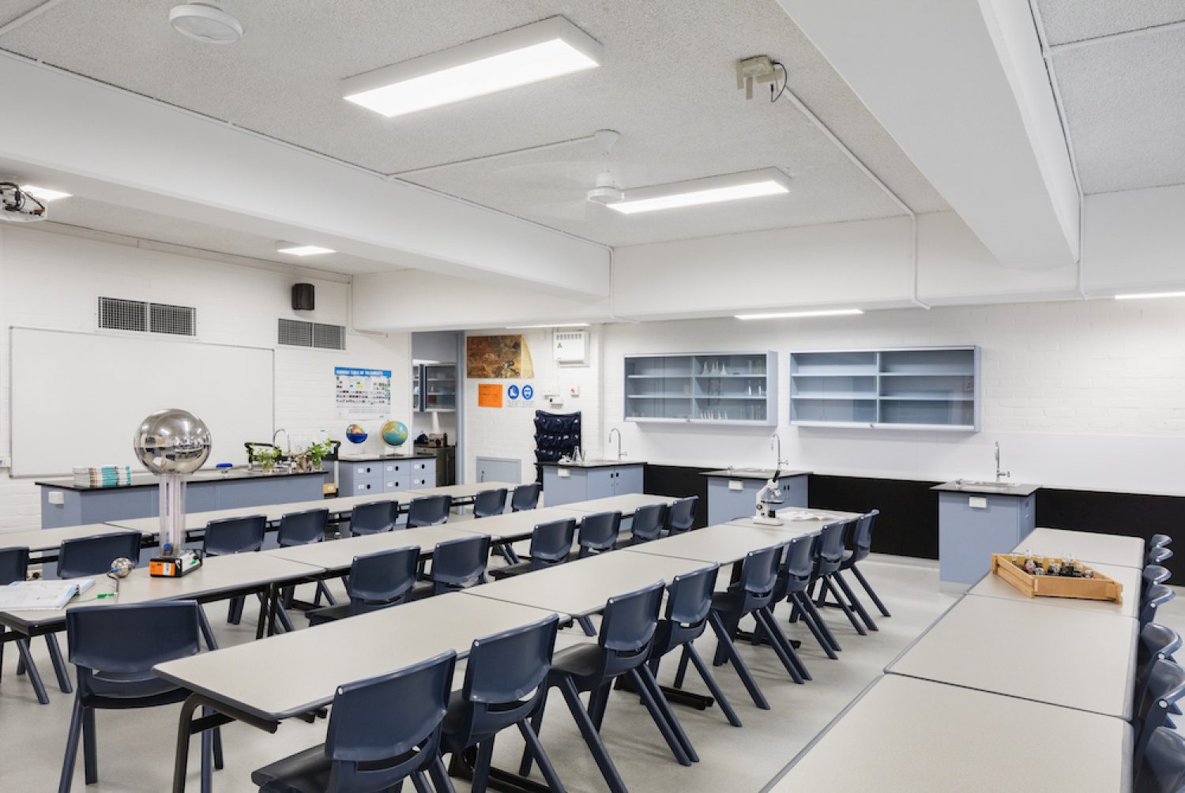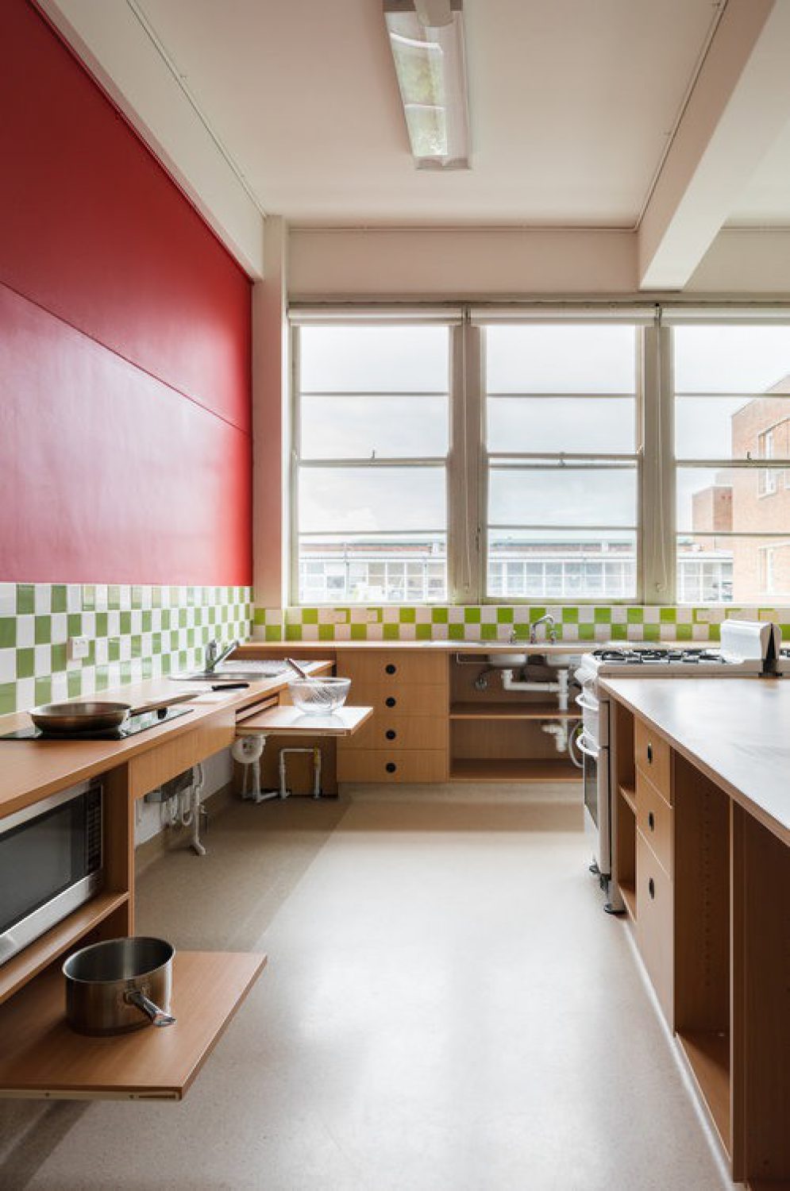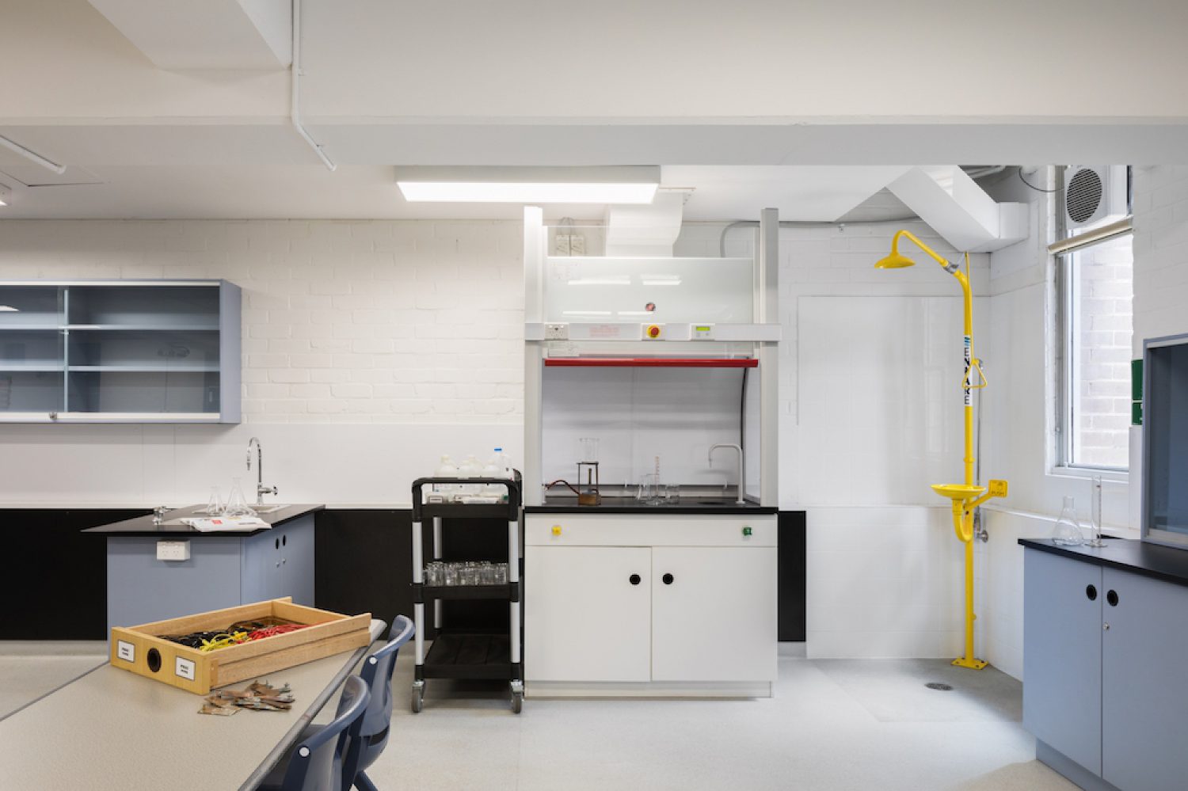The future of education design

Date.
06.03.18
Project.
Doorzien House
Photography.
Katherine Lu
Through careful manipulation, alteration and augmentation of the original 1970s clinker brick dwelling, the scheme interacts with its bush surroundings in an interplay of light and shadow. The simple volume of the original house provoked specific formal responses, with the new additions designed to nestle under and into the gable roofed building form.
Key design elements such as large picture windows, clerestories, raking ceilings and internal/external spatial flows have been leveraged so as to compete with the shading of the extensive foliage and deal with the difficult bush fire zoning. Utilising this design approach, an equilibrium of spaces come together, making the house work vertically as well as horizontally.



Share