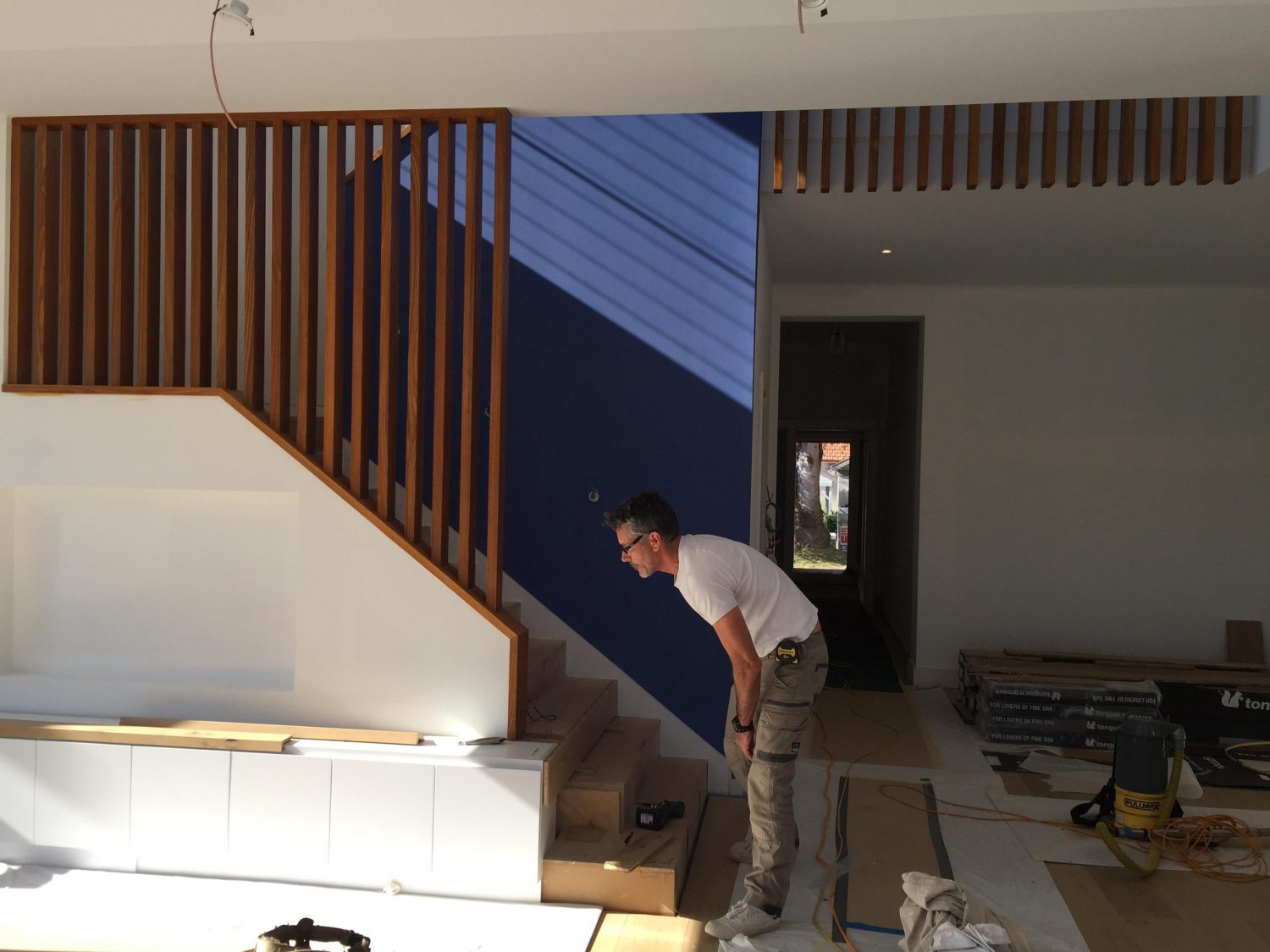Lacuna House nears completion

Date.
07.08.18
Project.
Lacuna House
Photography.
Giles Gibbins
A family lifestyle home with generous spaces for entertaining was key to the brief provided by our Lacuna House clients when they approached Bijl with aims of renovating and extending their inter-war, East Willoughby home.
At first glance, there was plenty of space in this two-storey home, but our early research showed this was poorly utilised. The house lacked the robustness required to accommodate two preschool-aged children, and suffered from poor flow and outdated prior additions.
With heritage restrictions in place, our team devised a bold, but neighbourly, plan to unlock potential across the entire site. We designed a leisure-filled backyard, where the owners could realise their dream to play cricket and rugby with the kids, then take a dip in the pool, rinse off in the outdoor shower and then relax in the cabana together.
Indoors, tackling limited light access in the living areas became our focus, along with improved flow and flexibility. A central library will serve as a playroom and TV in the immediate future, becoming a media and reading room as the kids grow.
A striking stairwell, twin picture windows and dramatic raking roofline bring light to the new living, dining and kitchen spaces, improving connection between the heart of the home and the outdoors. Where the old, rear patio once stood, an eight-metre pool and covered entertaining patio connect the house with a new cabana beyond. A tandem garage now adjoins the house, too, with sensible internal access via a laundry/mudroom.
On site, the focus has turned to landscaping and finishes, where Stuart Wilson Constructions – builders on Bijl projects like Gitarren House and Wairangi House – anticipate having the family returning to enjoy their new home and lifestyle in time for the warmer weather of early spring.
Share