Introducing Proverbs14 House
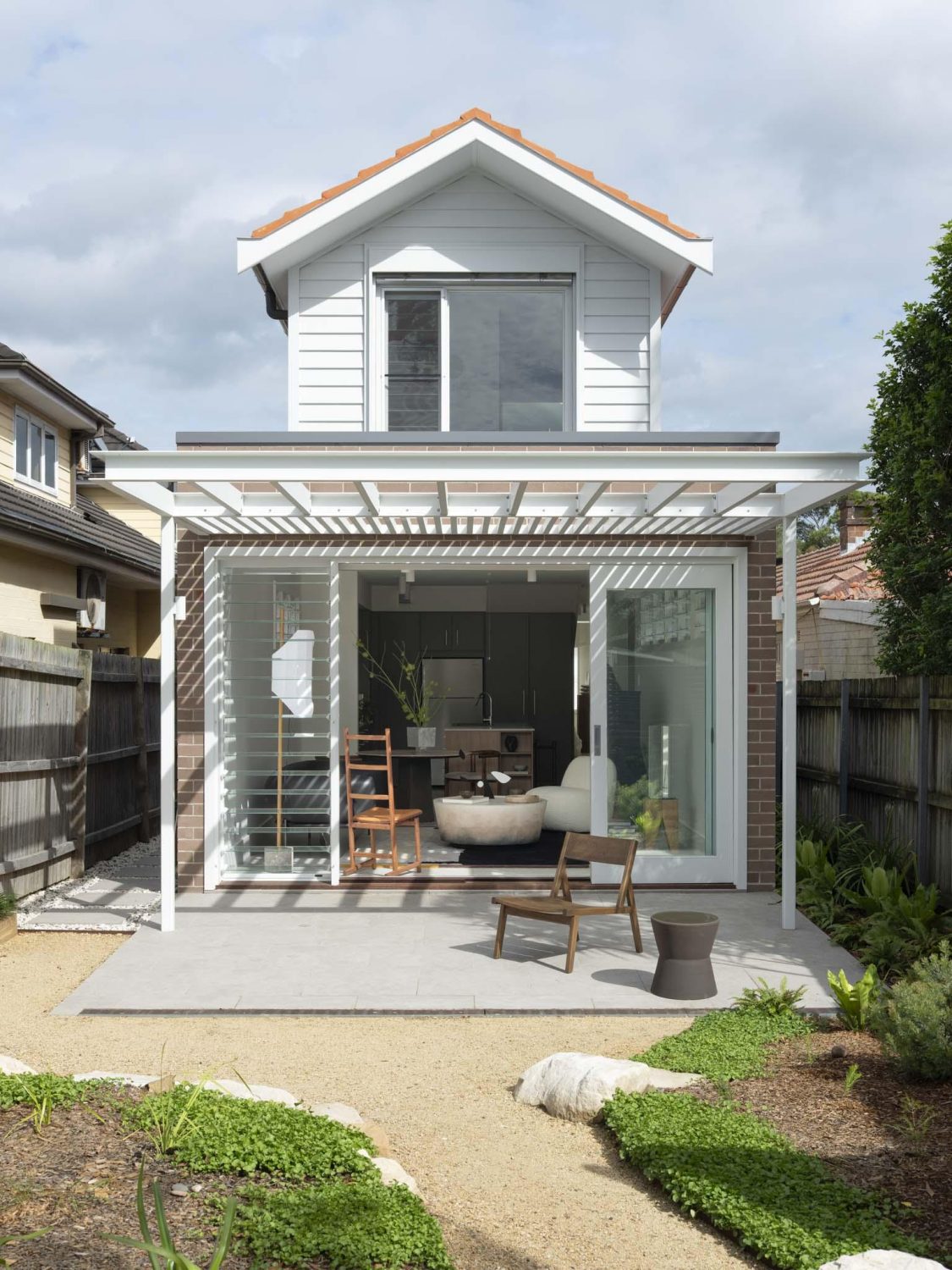
Date.
17.04.24
Project.
Proverbs14 House
Photography.
Tom Ferguson
When our client came to us three years ago, her brief was for a home with 'good light, good flow, a blend of old and new'. This inherently straightforward mindset cuts to the core of our architectural approach for this modest yet highly detailed alterations and additions project located on Cammeraygal Land that forms Sydney's Lower North Shore.
Positioned in a row of similarly aged and scaled dwellings forming part of Cammeray's "The Plateau" heritage conservation area, the Proverbs14 House revitalises the original slender, stand-alone brick and tile cottage built in the 1920s and owned by our client's family for generations.
Having survived a challenging DA and various doubts about undertaking the project, our client chose to engage enthusiastically with the whole architectural process, thereby ensuring the building's life and purpose for another hundred years.
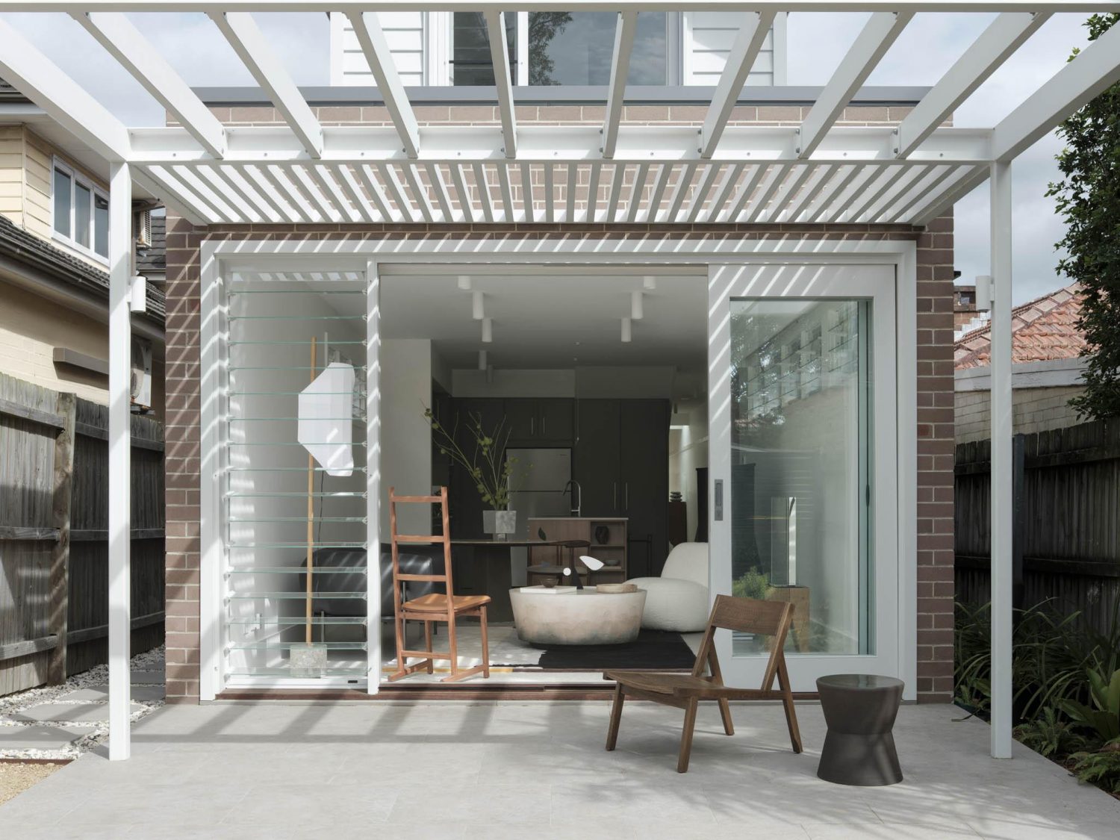
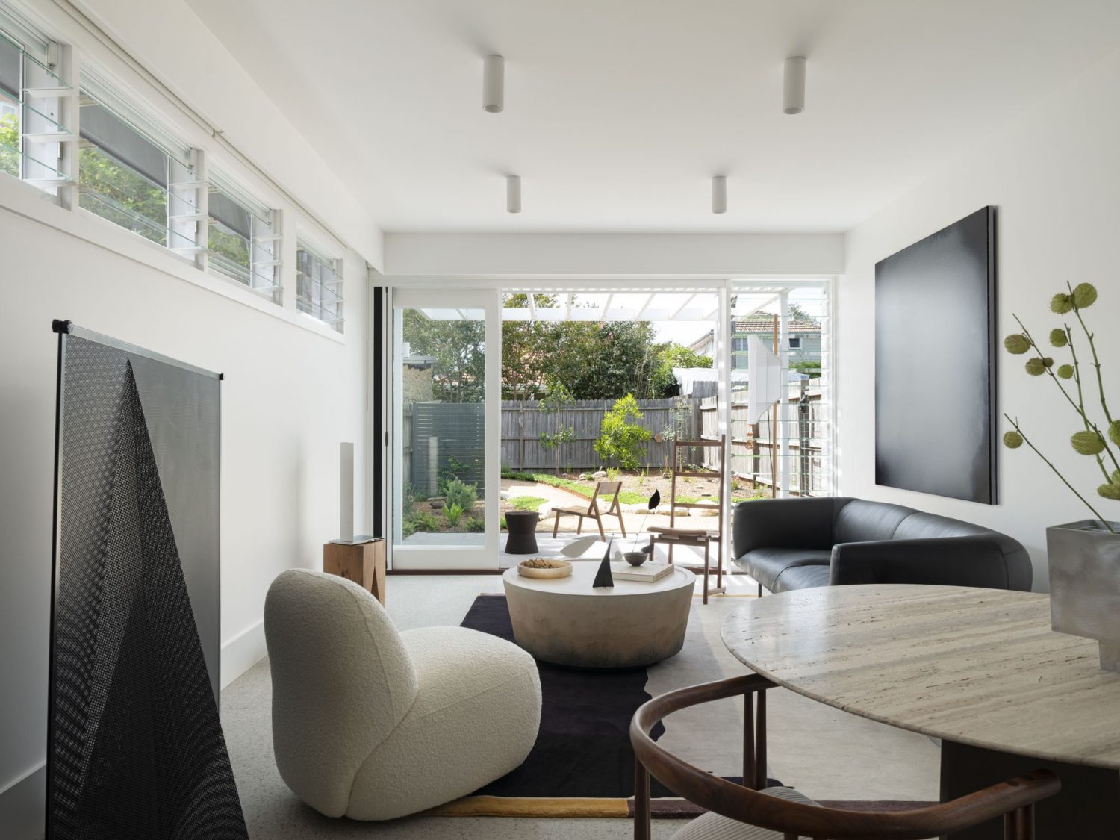
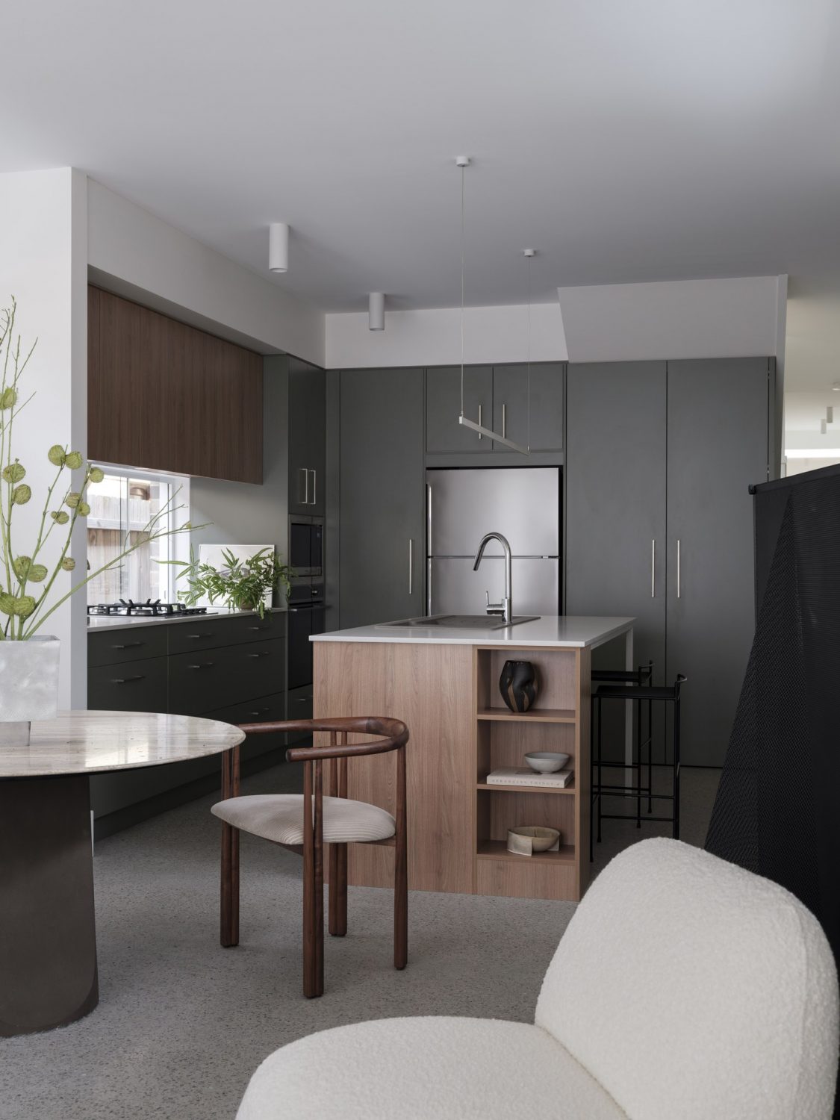
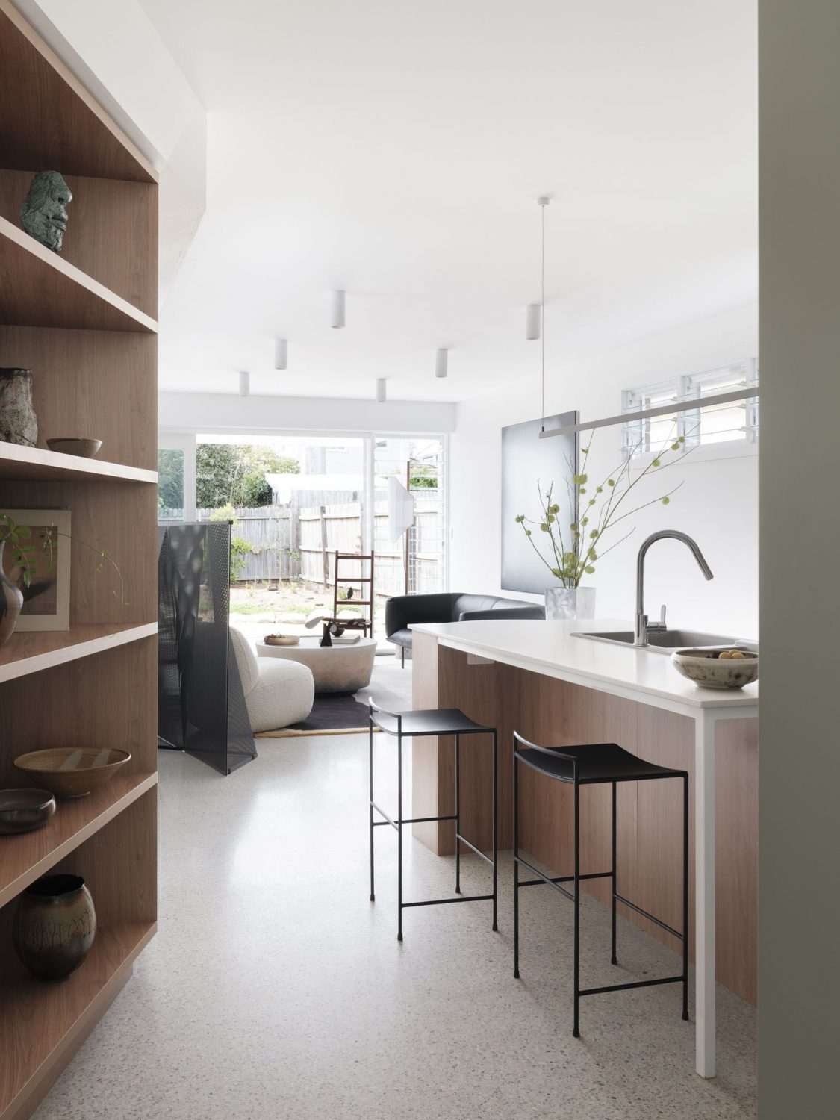
The front portion of the original dwelling was retained and refurbished, the enclosed verandah now forming a cosy study/sunroom that faces the street. With the entry hall and front two bedrooms effectively intact, the original kitchen, living room and lean-to have been converted, extended and rebuilt to form a new open plan kitchen / living / dining space flowing to a pergola-framed patio. A new bathroom and laundry nestle behind and below the new custom stair to the first floor addition, with skylights strategically placed to funnel light into the centre of the house - especially important given the lack of windows in the north wall built close to the boundary.
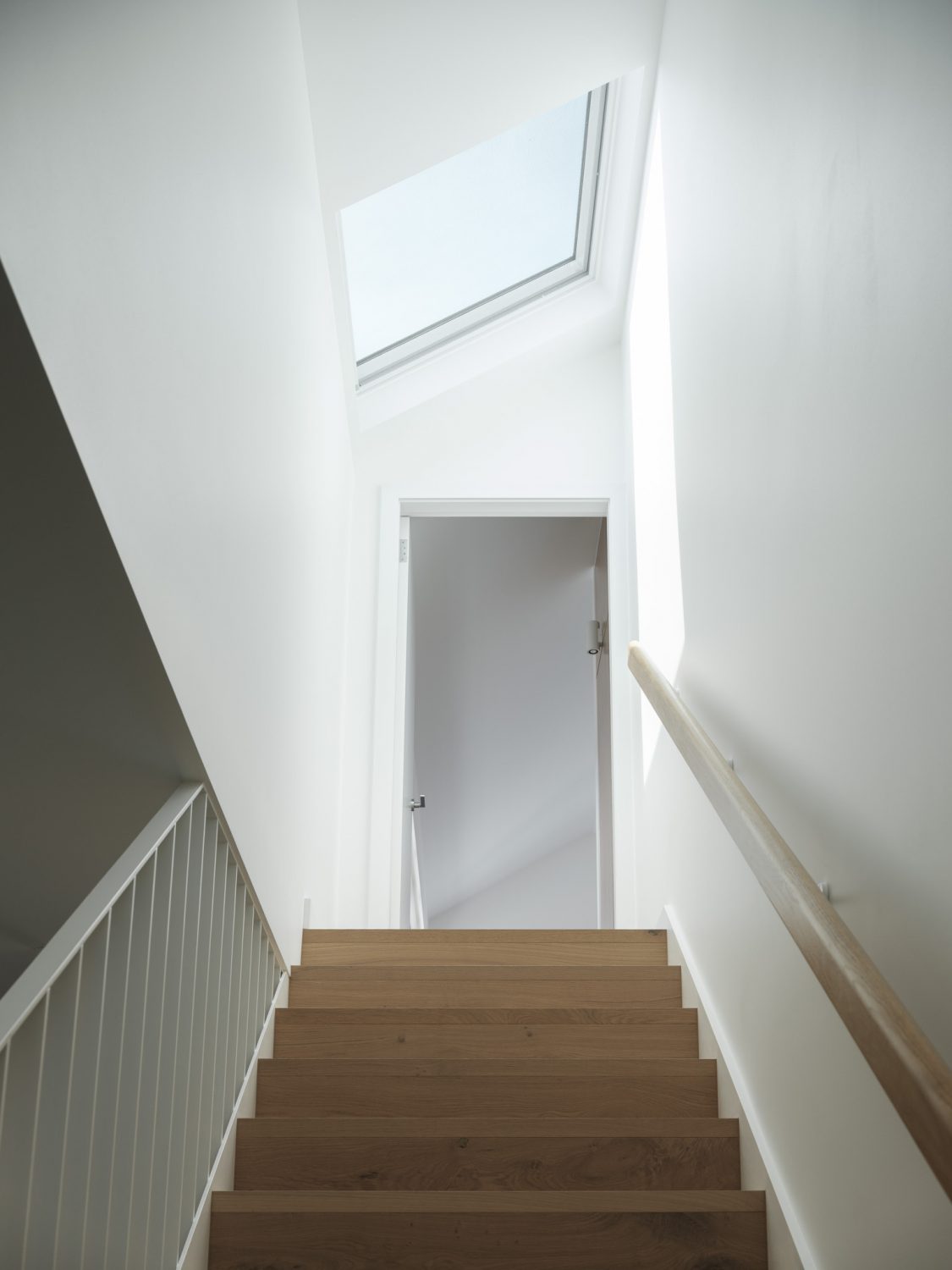
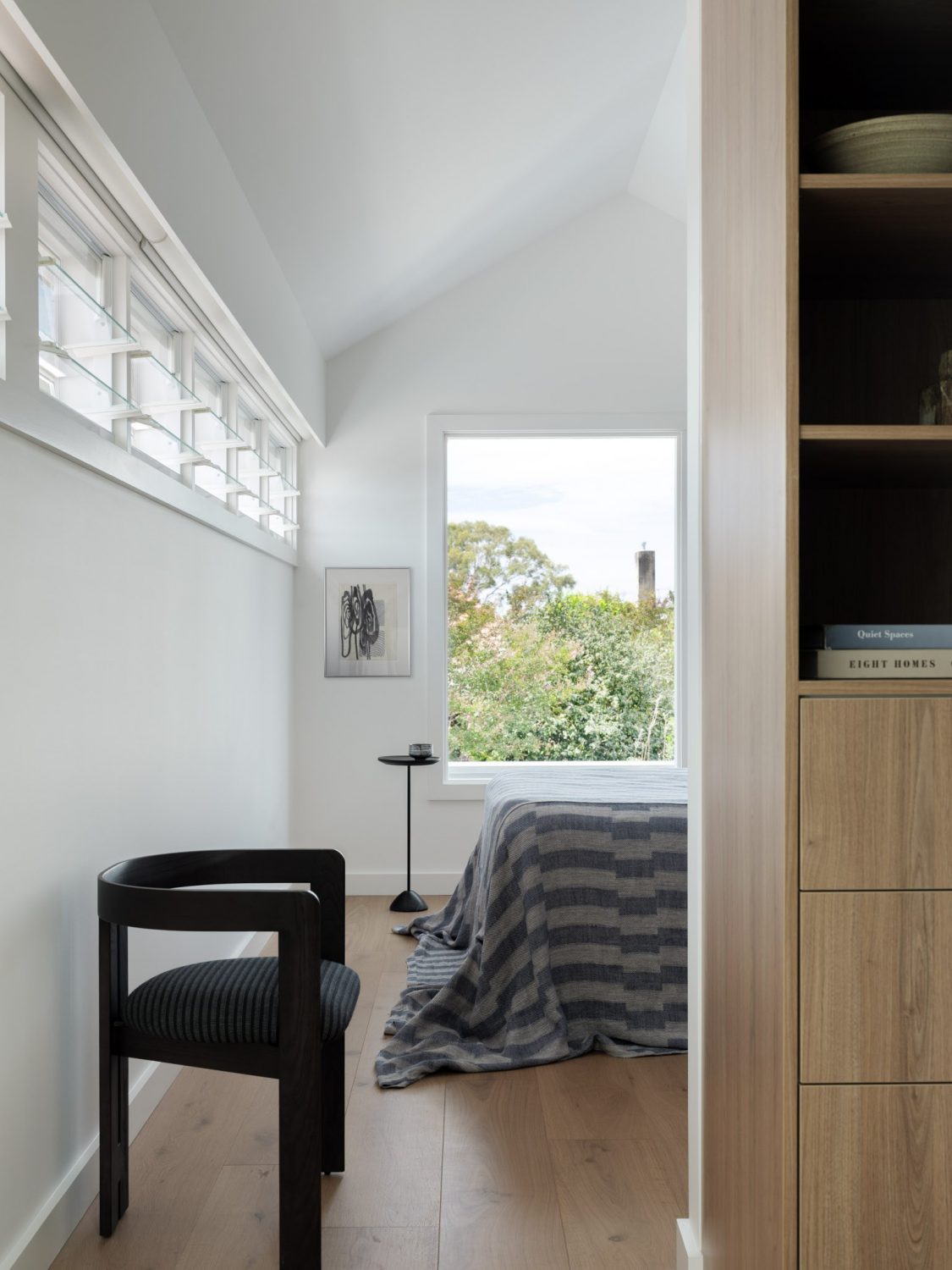
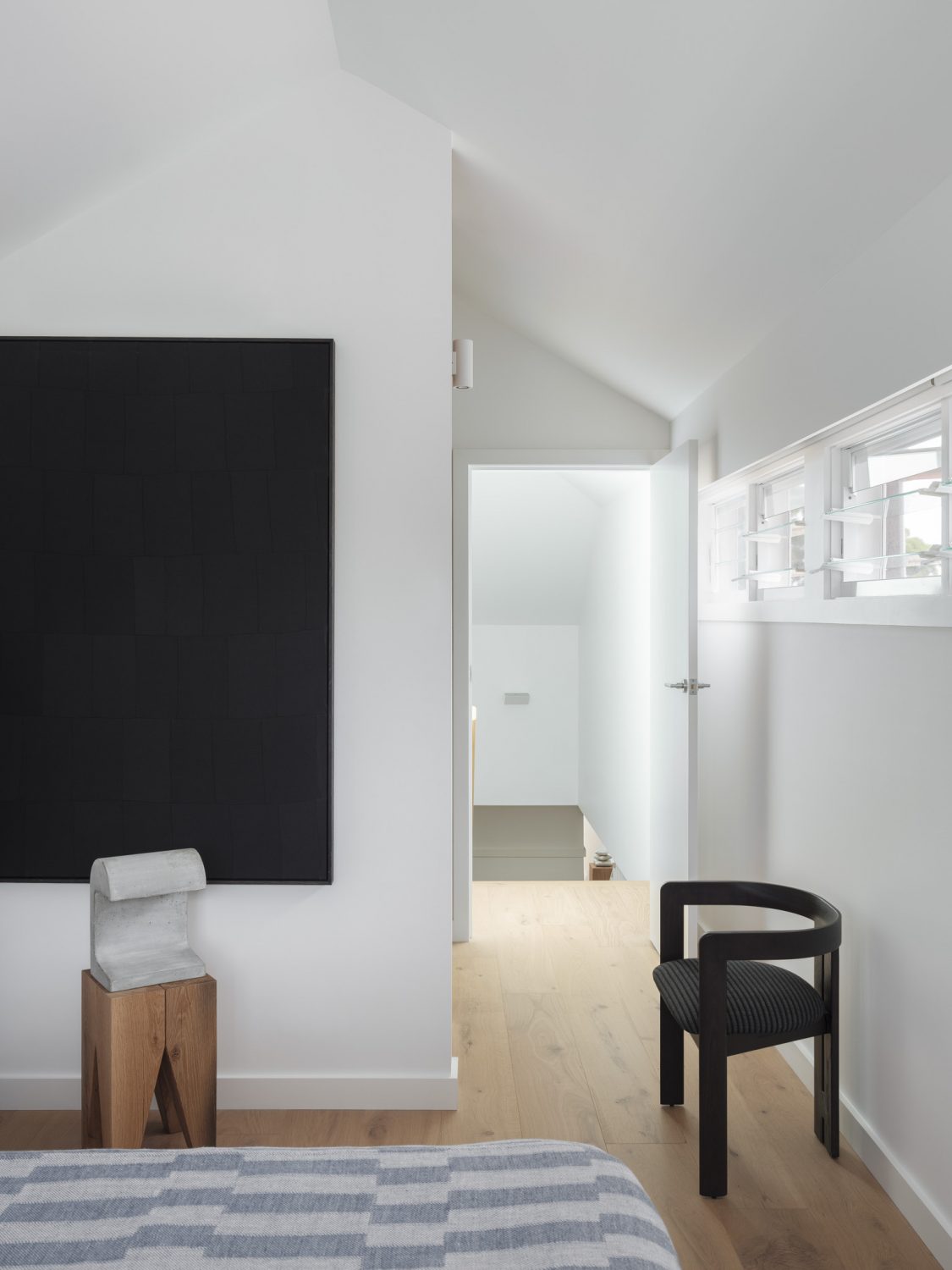
The compact first floor addition - designed to minimise impact on the heritage appearance of the dwelling and also to the neighbouring properties - contains a light and airy main bedroom, with generous walk in robe and ensuite. A highlight of this addition is the elevation above the neighbouring properties, affording district vistas across bushland to the Chatswood city centre, and also outwards to nearby tree canopies.
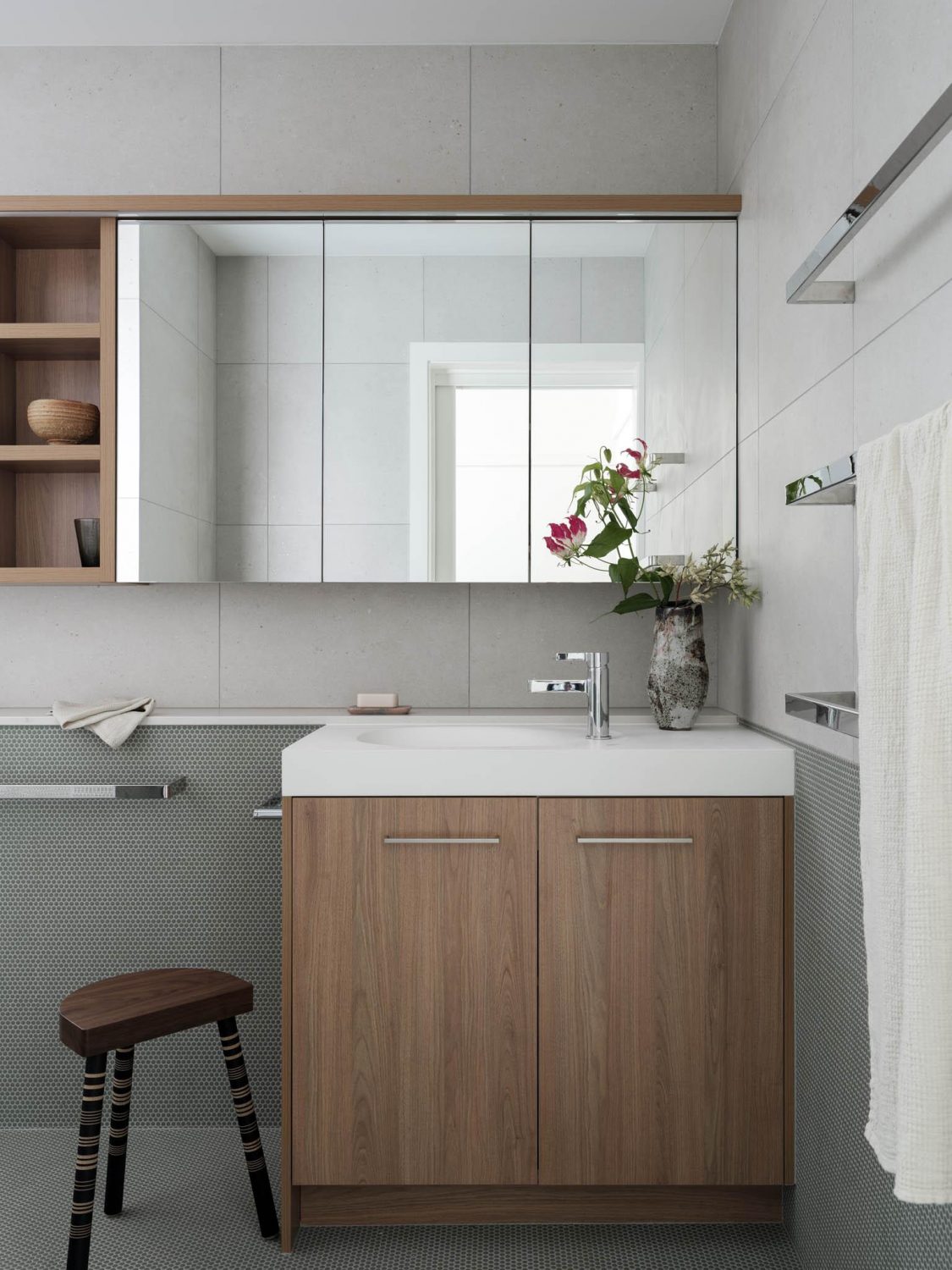
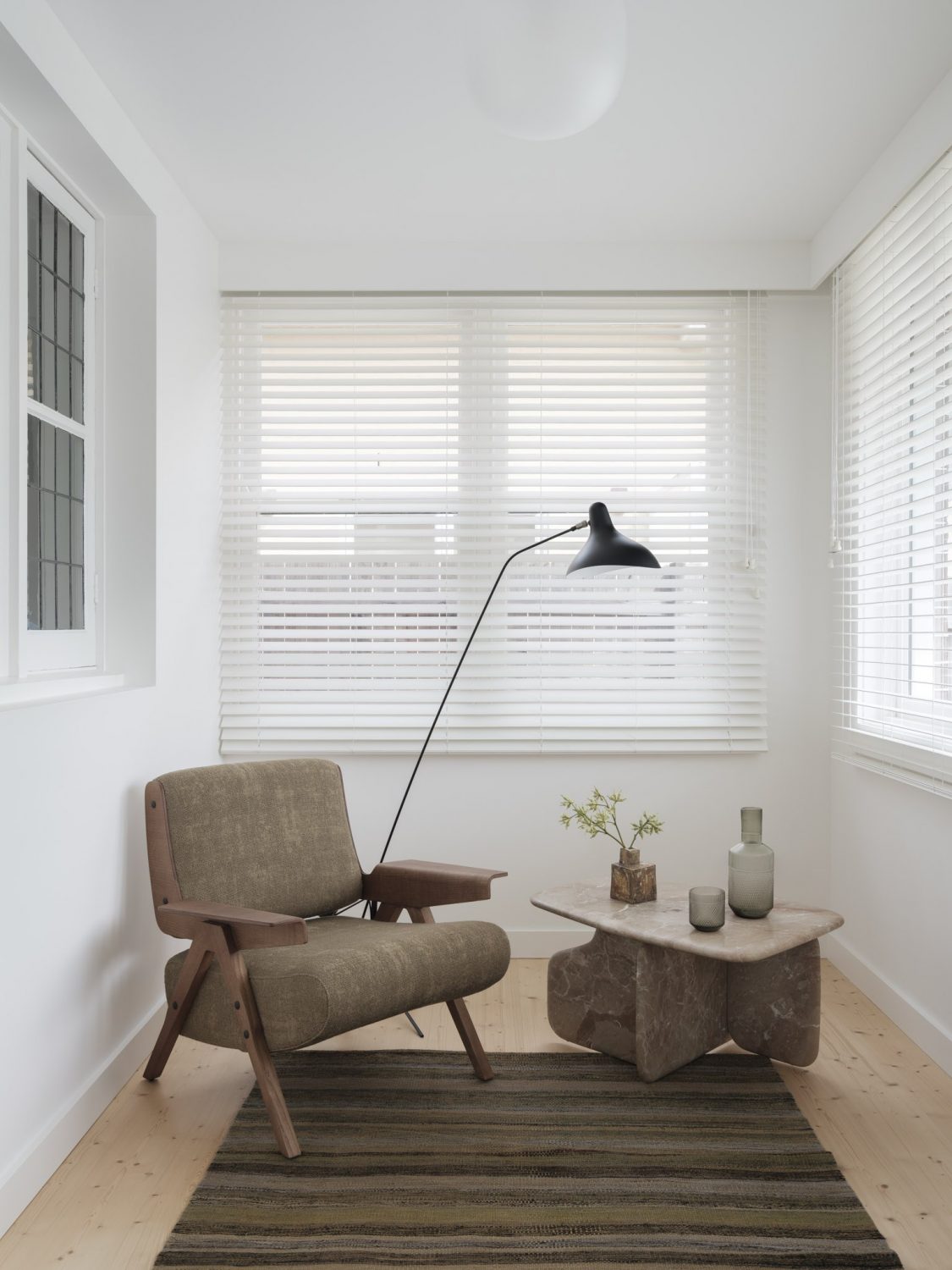
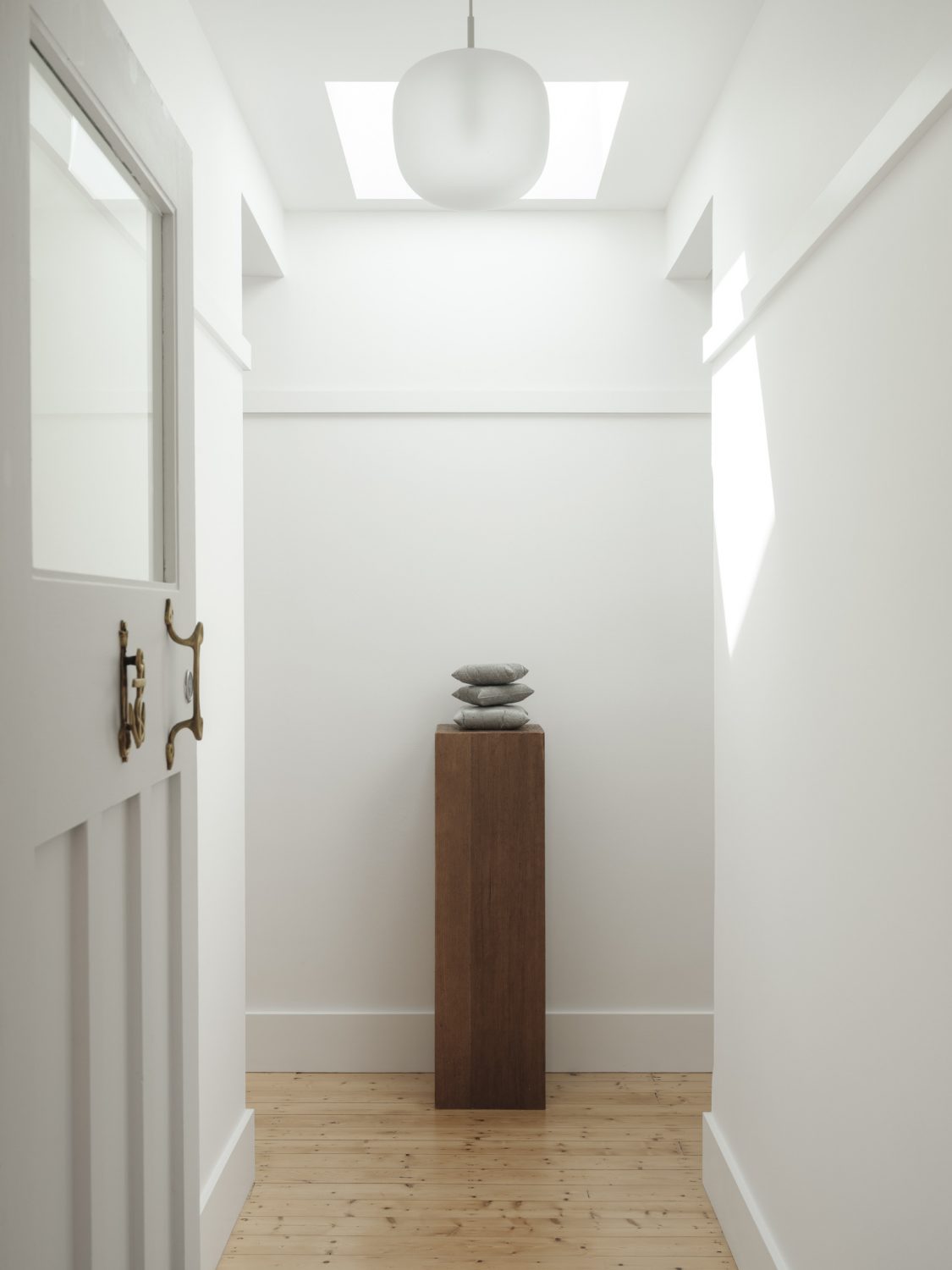
New planting and custom fences to the front garden refresh the traditional presentation of the house, while a new bush garden forms the landscaping to the rear yard.
We named the project Proverbs14 House in honour of our client’s admirable determination to retain her family’s property, reinvent her own life and embrace the blend of old and new... hence Proverbs 14 which starts with “The wise woman builds her house...”
Project team - Bradley Payne, Melonie Bayl-Smith, Jared Petrovski
Builder - Stuart Wilson Constructions
Stylist - Atelier Lab
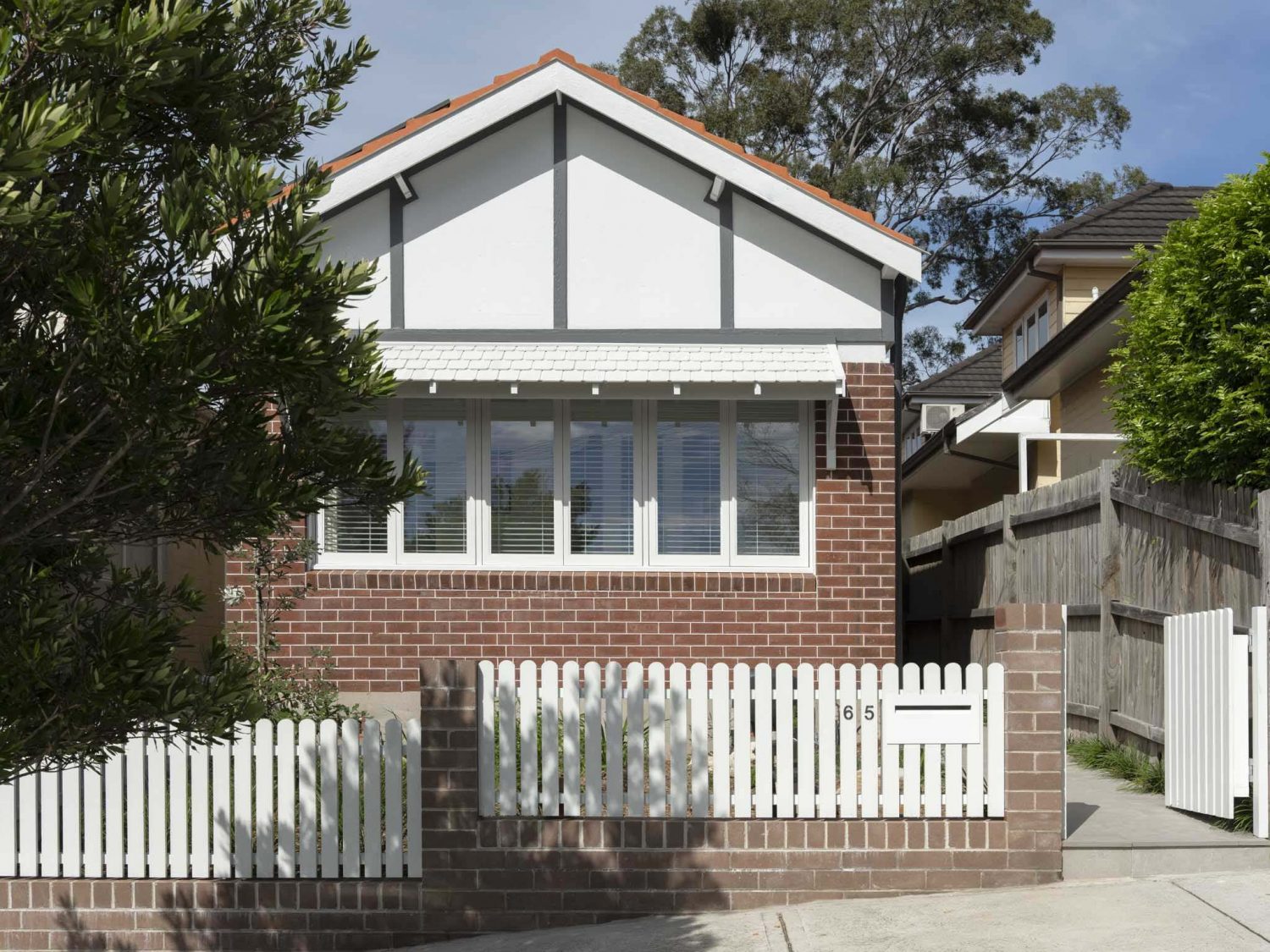
Share